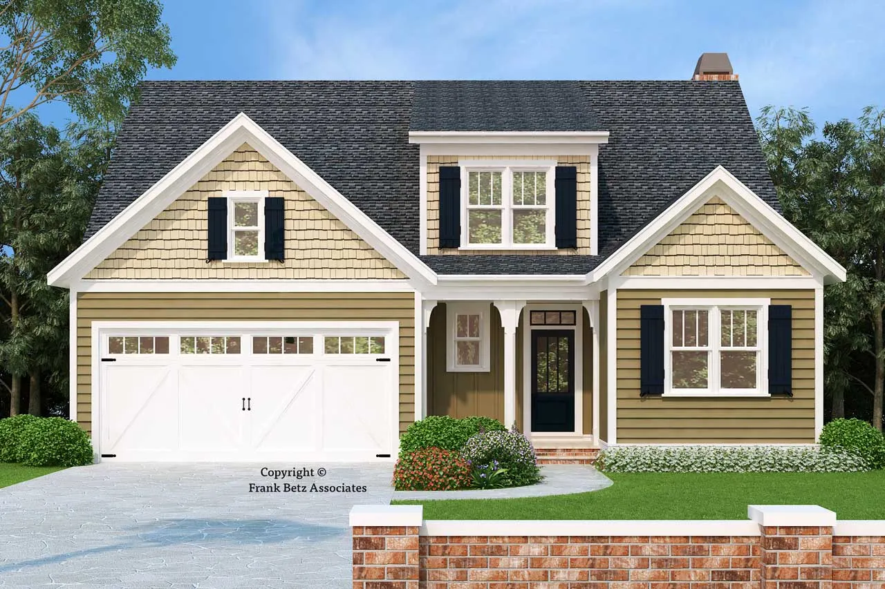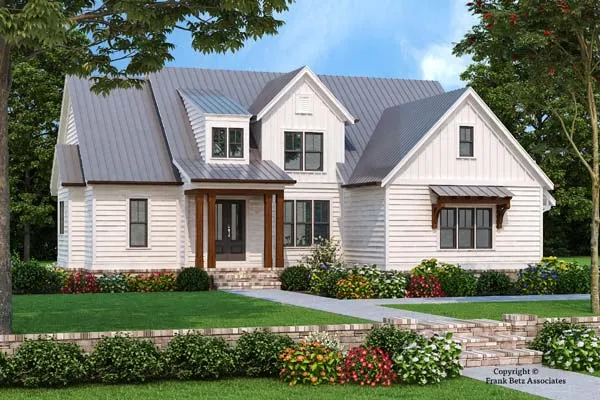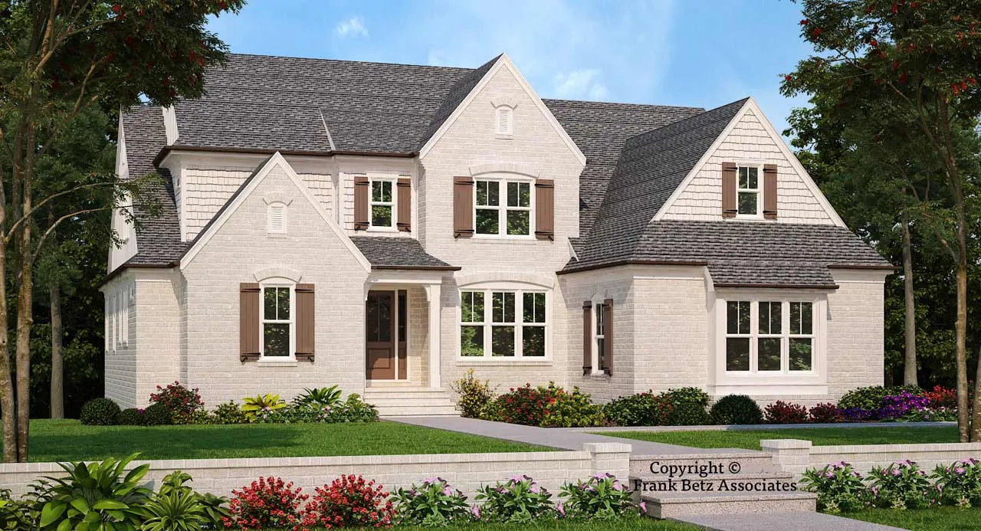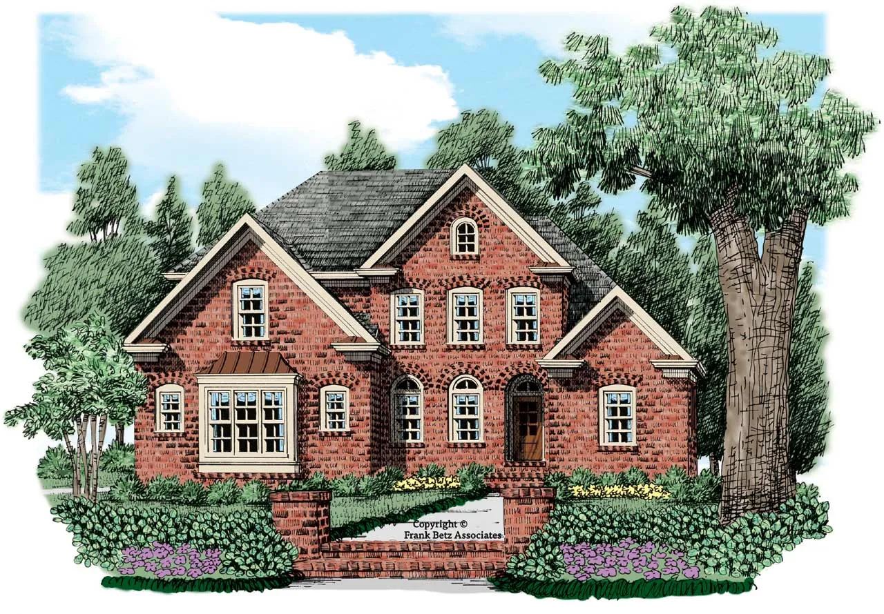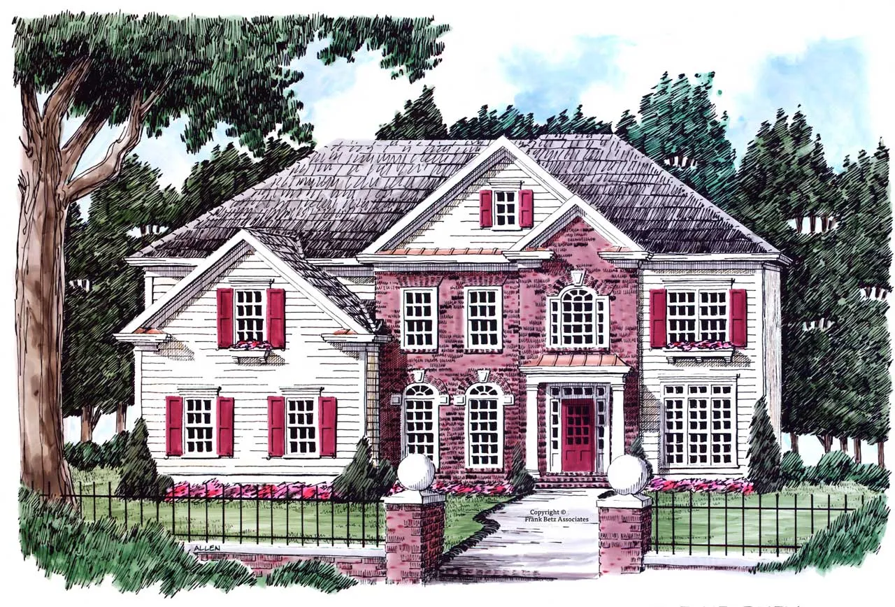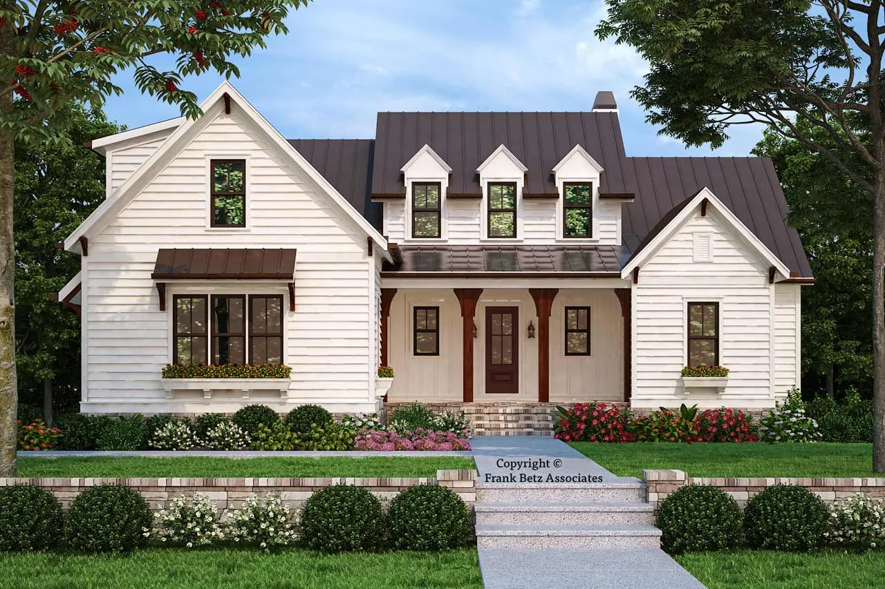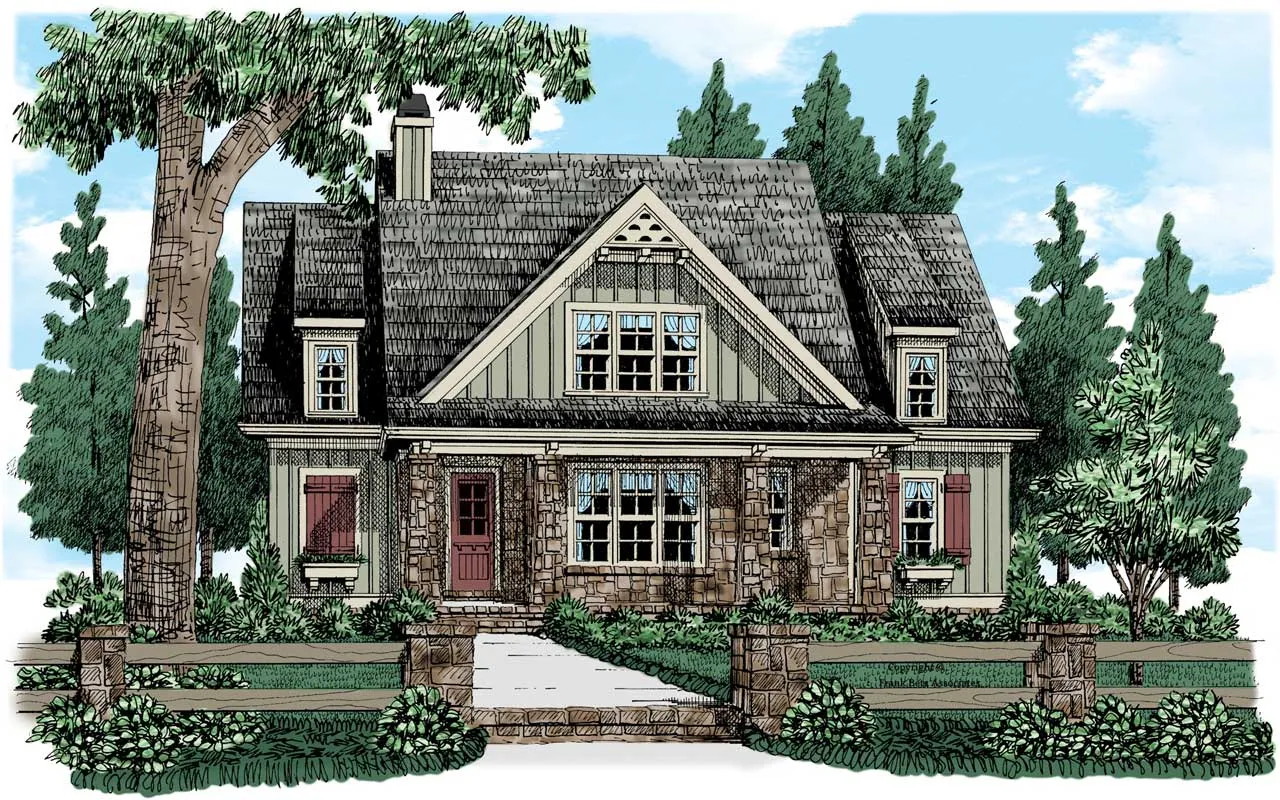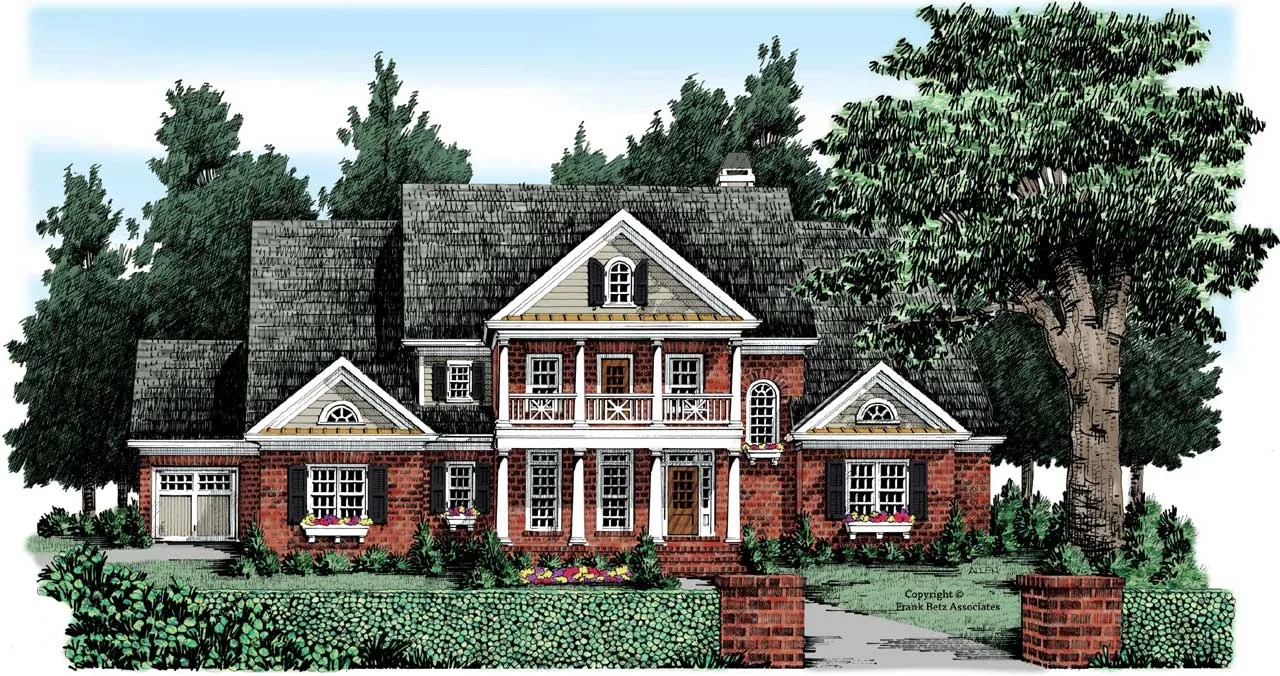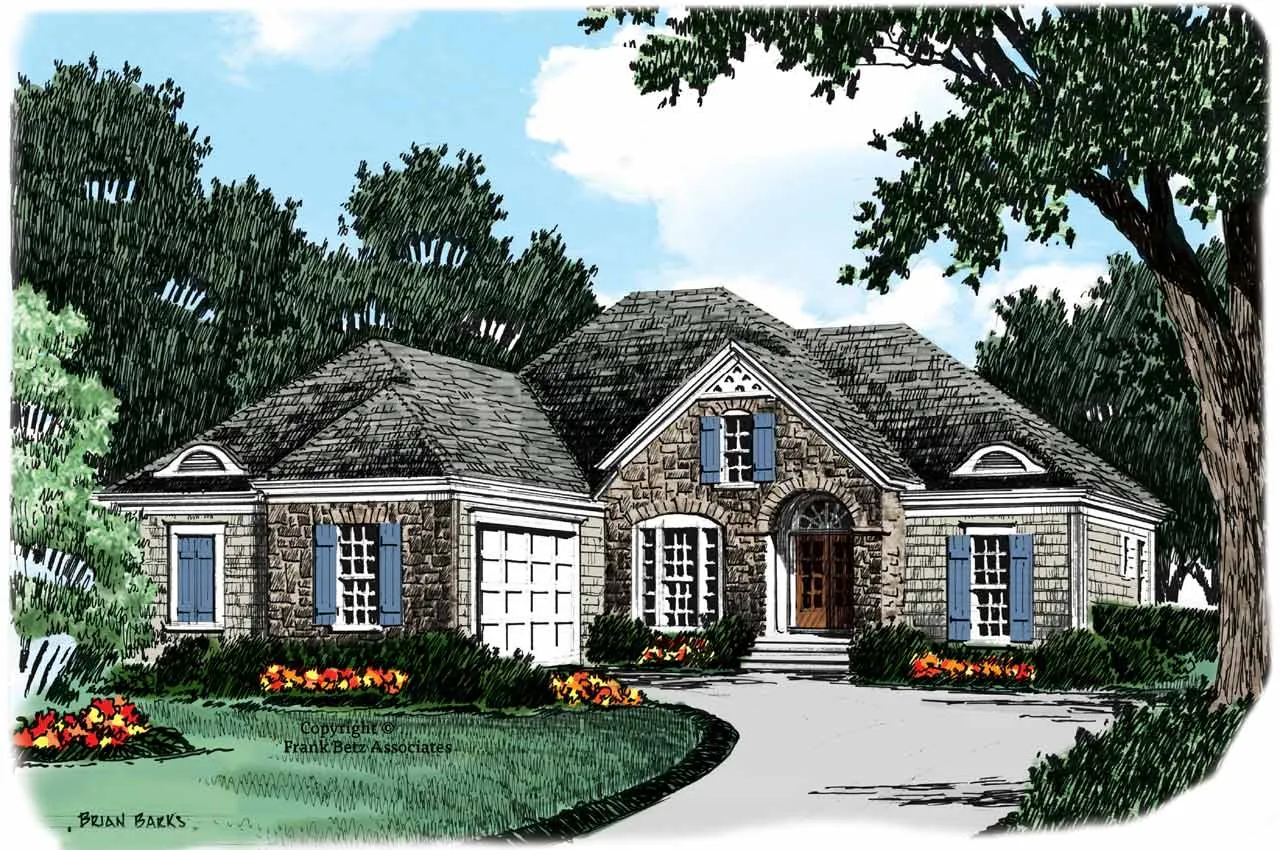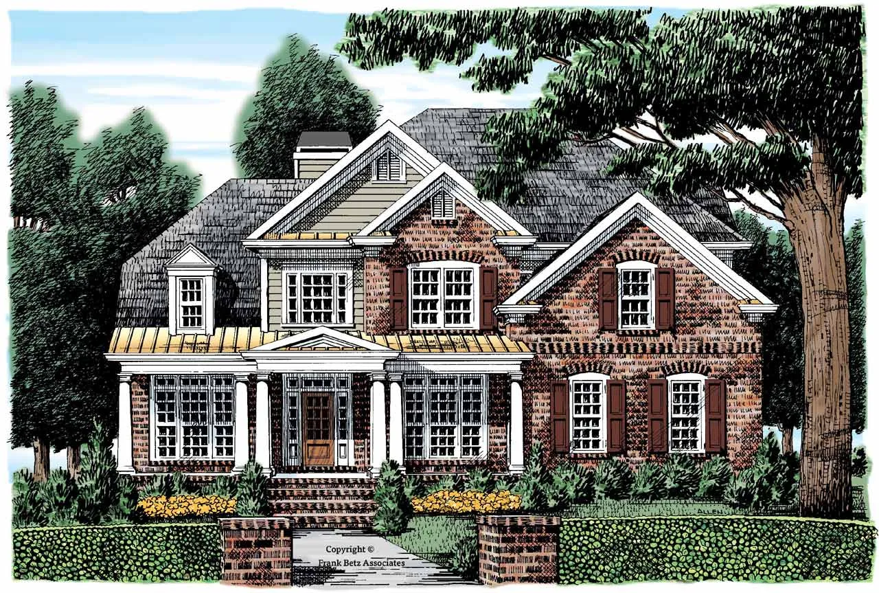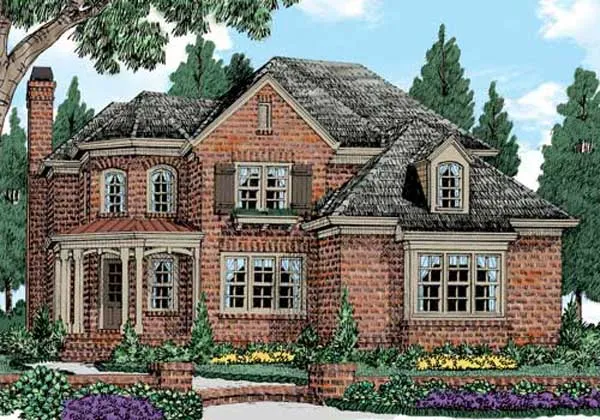-
15% OFF - SPRING SALE!!!
House Floor Plans by Designer 85
Plan # 85-126
Specification
- 2 Stories
- 5 Beds
- 3 Bath
- 2 Garages
- 2565 Sq.ft
Plan # 85-1063
Specification
- 2 Stories
- 4 Beds
- 3 Bath
- 2 Garages
- 2398 Sq.ft
Plan # 85-655
Specification
- 2 Stories
- 4 Beds
- 3 Bath
- 2 Garages
- 2701 Sq.ft
Plan # 85-1092
Specification
- 2 Stories
- 4 Beds
- 4 Bath
- 2 Garages
- 2950 Sq.ft
Plan # 85-442
Specification
- 2 Stories
- 4 Beds
- 3 - 1/2 Bath
- 2 Garages
- 2795 Sq.ft
Plan # 85-208
Specification
- 2 Stories
- 4 Beds
- 3 - 1/2 Bath
- 2 Garages
- 3004 Sq.ft
Plan # 85-227
Specification
- 2 Stories
- 4 Beds
- 2 - 1/2 Bath
- 2 Garages
- 2305 Sq.ft
Plan # 85-691
Specification
- 2 Stories
- 5 Beds
- 4 Bath
- 2 Garages
- 3261 Sq.ft
Plan # 85-220
Specification
- 2 Stories
- 4 Beds
- 3 - 1/2 Bath
- 2 Garages
- 2744 Sq.ft
Plan # 85-287
Specification
- 2 Stories
- 4 Beds
- 3 Bath
- 2 Garages
- 2804 Sq.ft
Plan # 85-694
Specification
- 1 Stories
- 4 Beds
- 3 - 1/2 Bath
- 3 Garages
- 4205 Sq.ft
Plan # 85-722
Specification
- 1 Stories
- 3 Beds
- 2 - 1/2 Bath
- 2 Garages
- 1910 Sq.ft
Plan # 85-219
Specification
- 1 Stories
- 4 Beds
- 3 Bath
- 2 Garages
- 2187 Sq.ft
Plan # 85-419
Specification
- 2 Stories
- 4 Beds
- 4 Bath
- 2 Garages
- 3001 Sq.ft
Plan # 85-716
Specification
- 2 Stories
- 4 Beds
- 3 Bath
- 2 Garages
- 2507 Sq.ft
Plan # 85-110
Specification
- 1 Stories
- 4 Beds
- 4 Bath
- 2 Garages
- 2144 Sq.ft
Plan # 85-1098
Specification
- 2 Stories
- 4 Beds
- 3 Bath
- 2 Garages
- 2804 Sq.ft
Plan # 85-290
Specification
- 2 Stories
- 4 Beds
- 3 - 1/2 Bath
- 2 Garages
- 3044 Sq.ft
