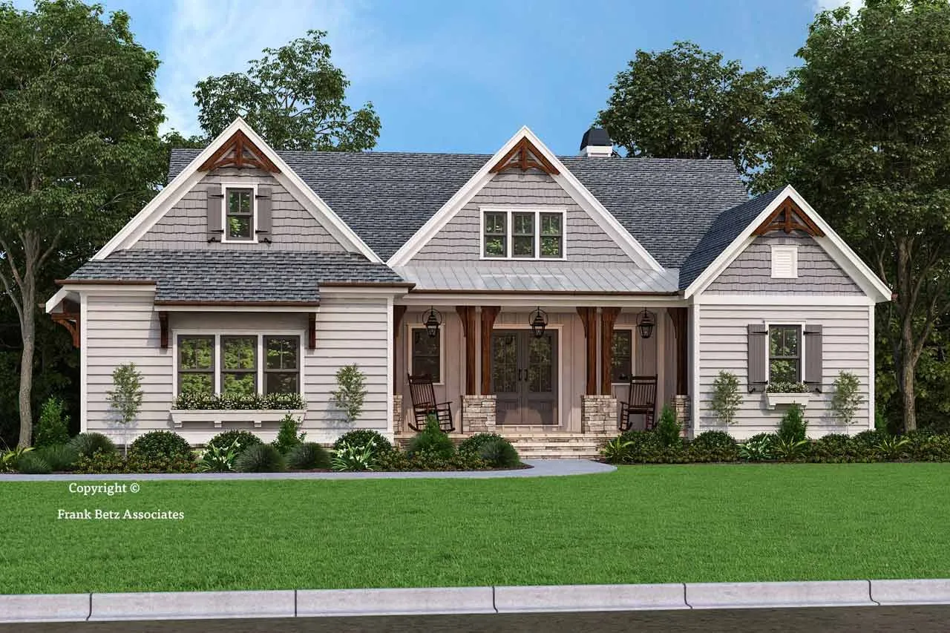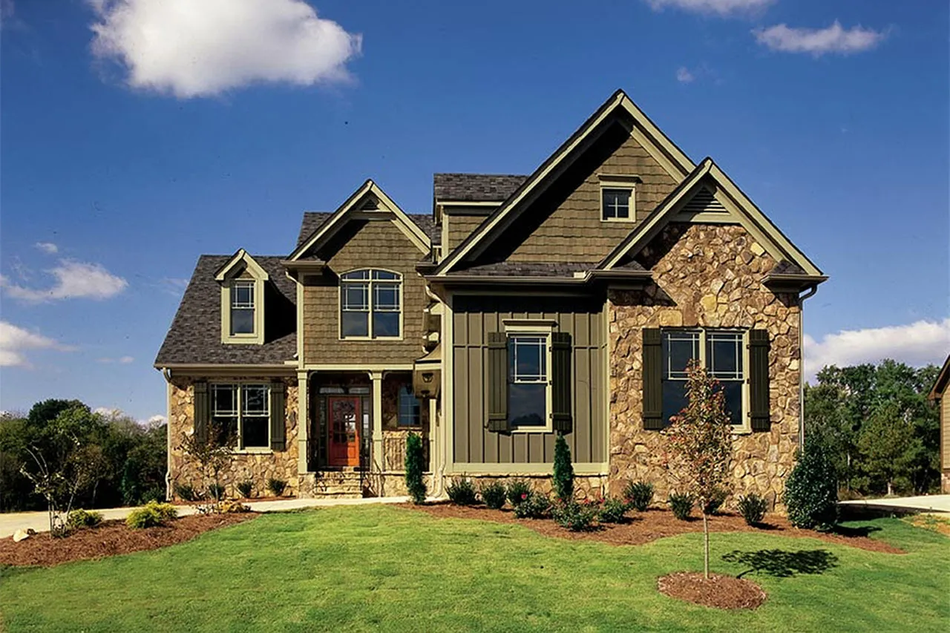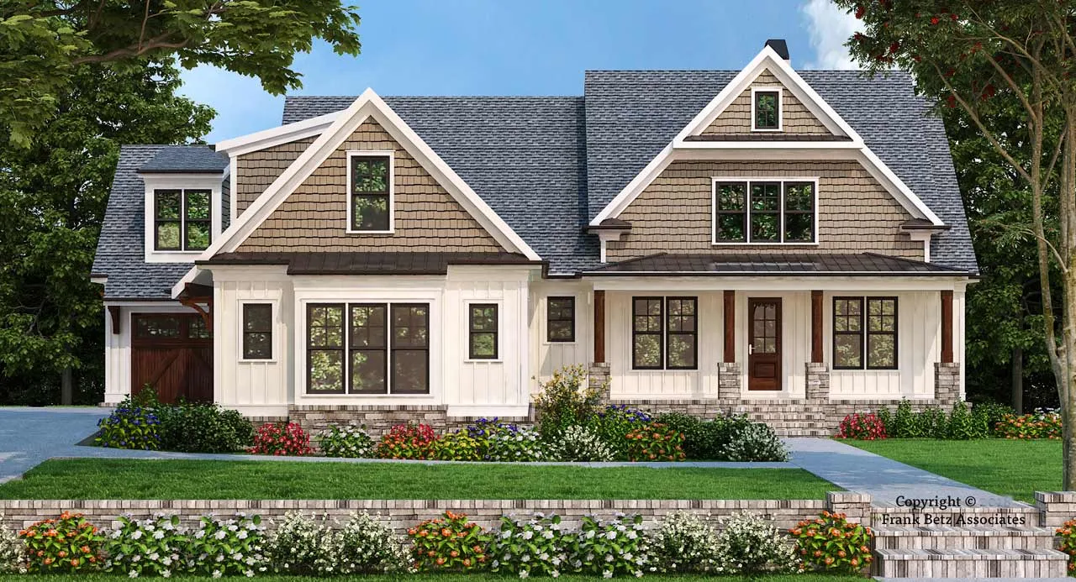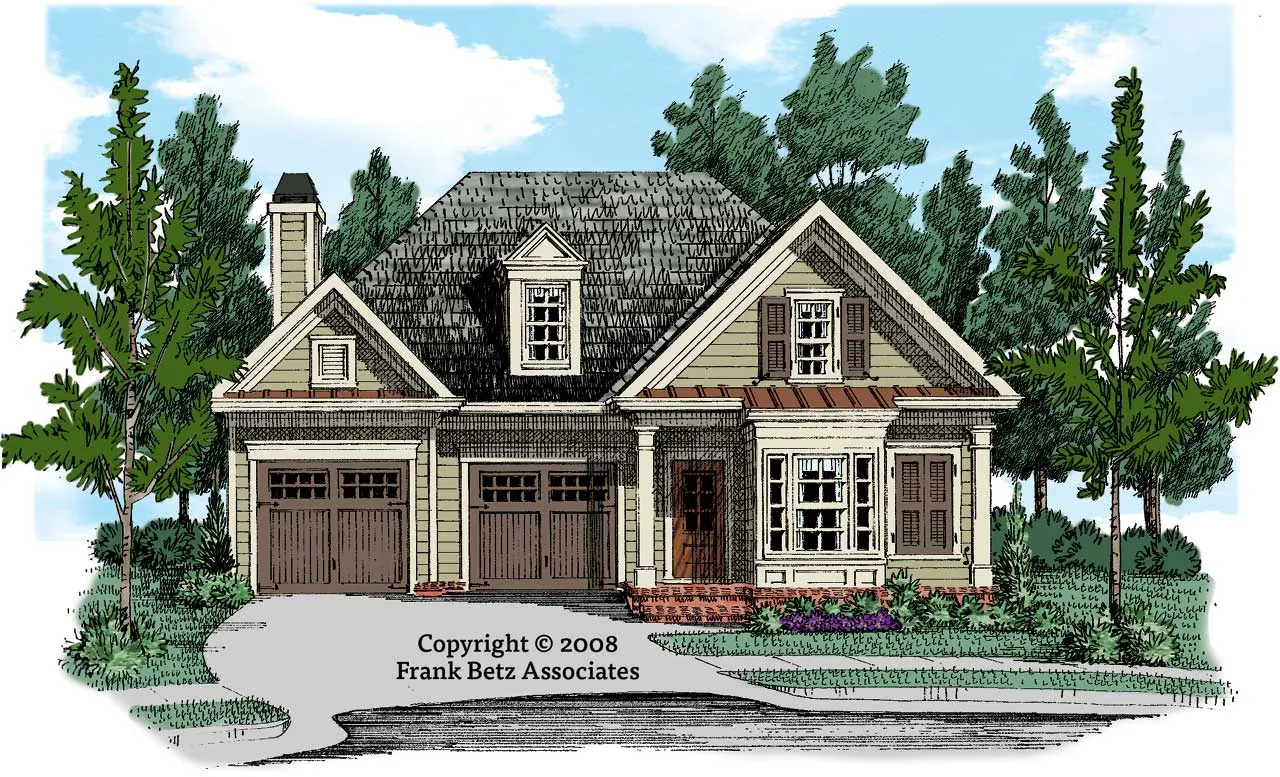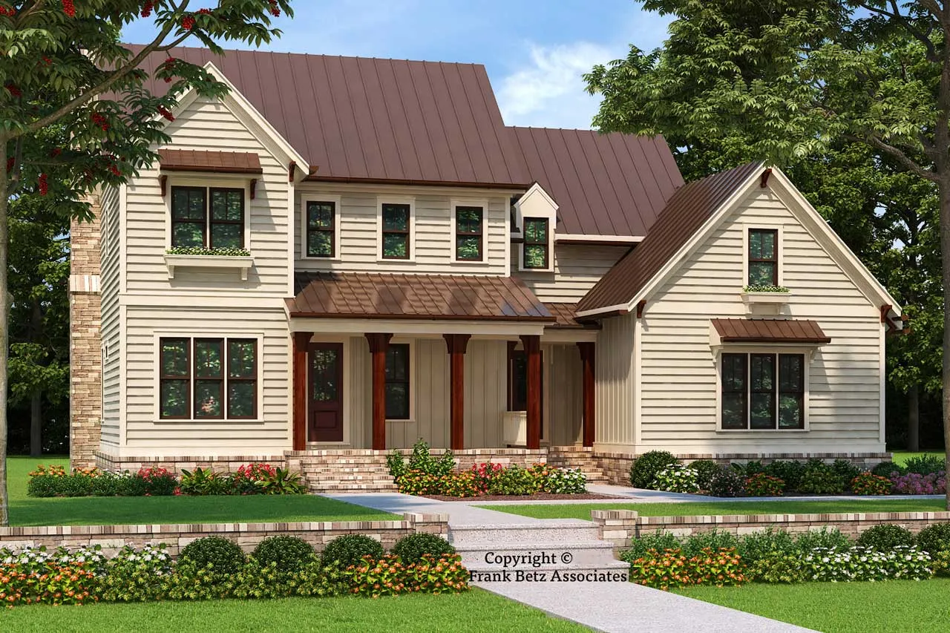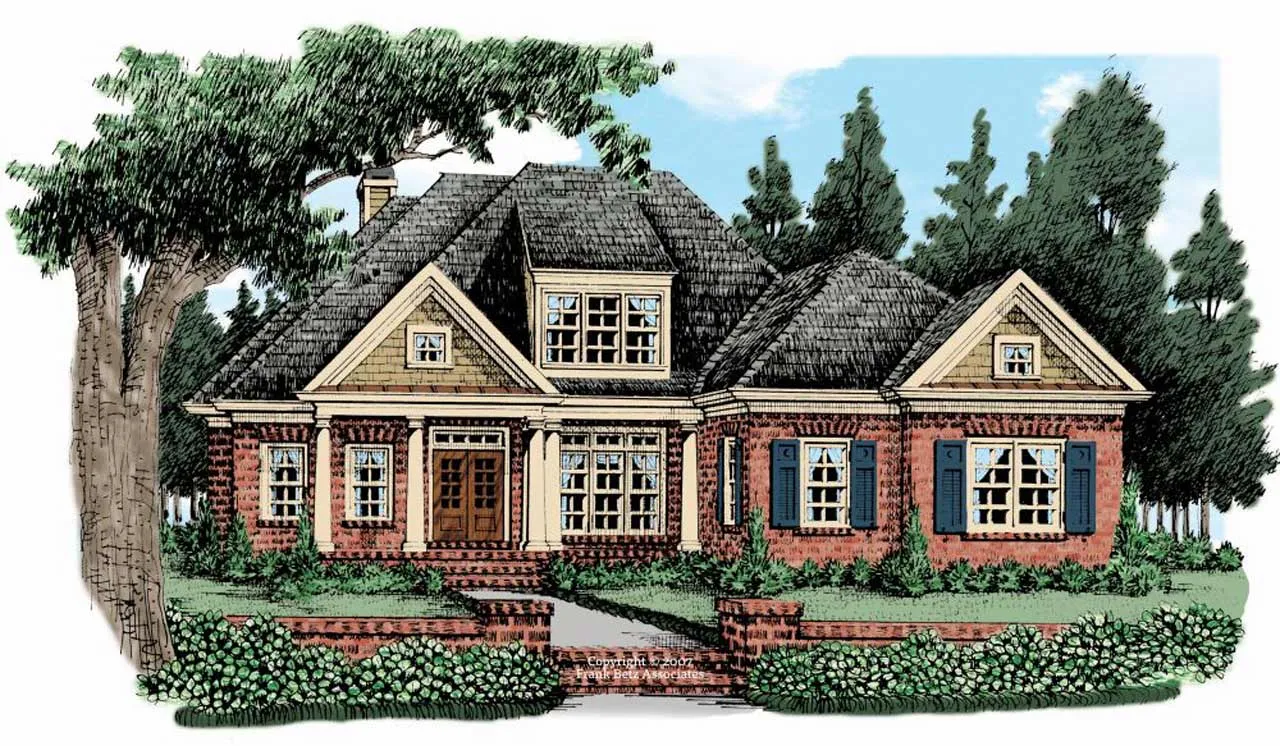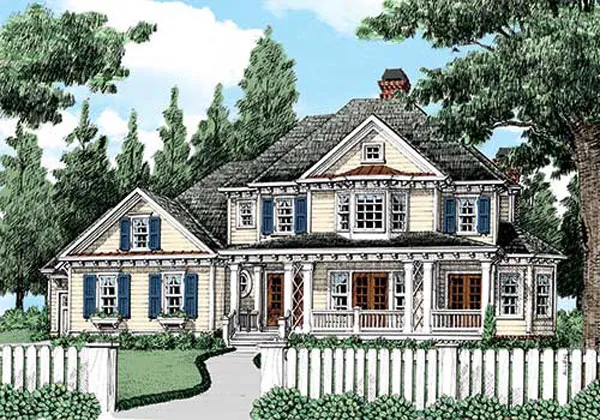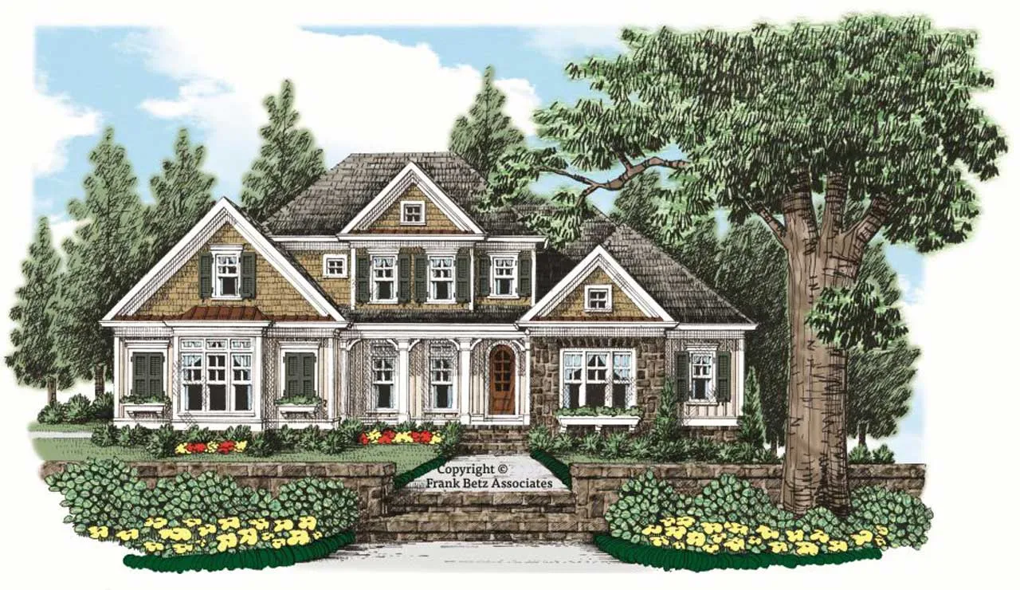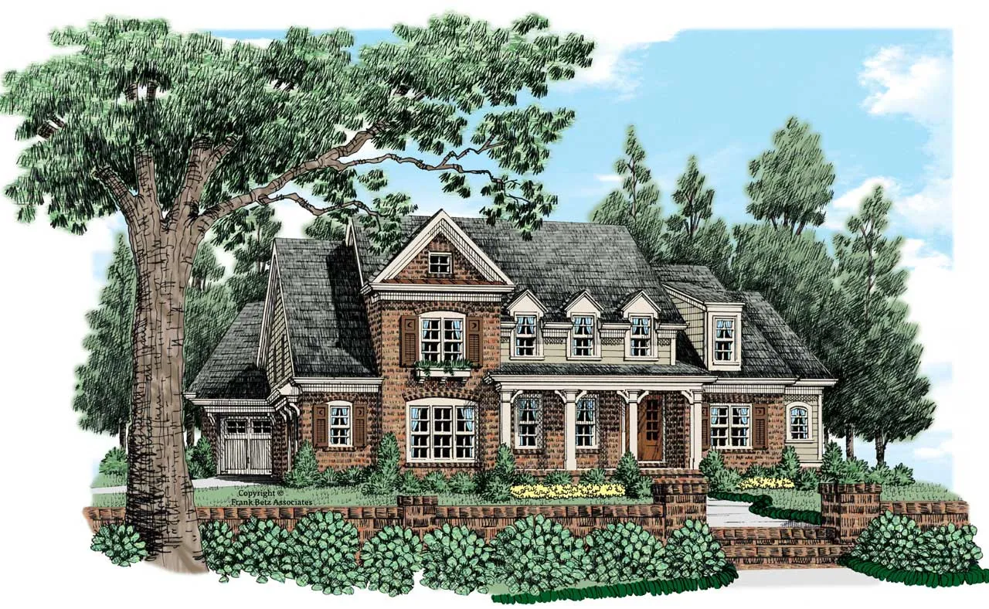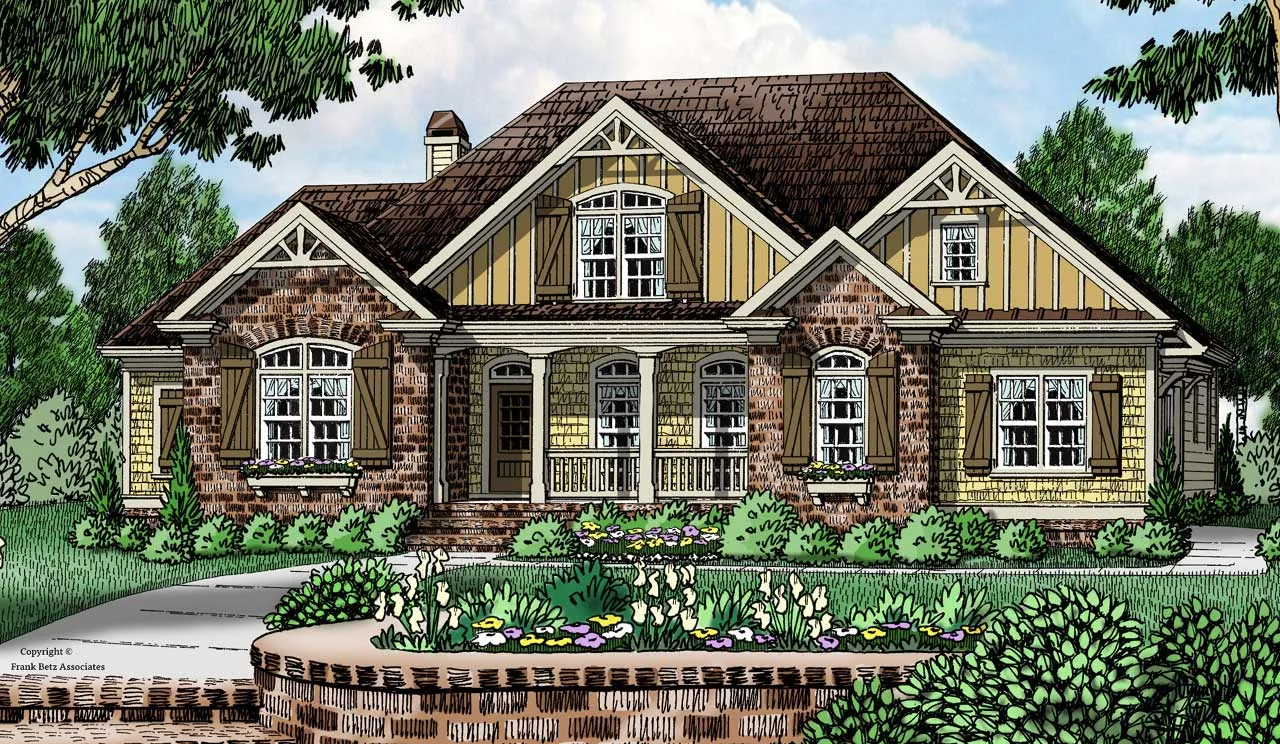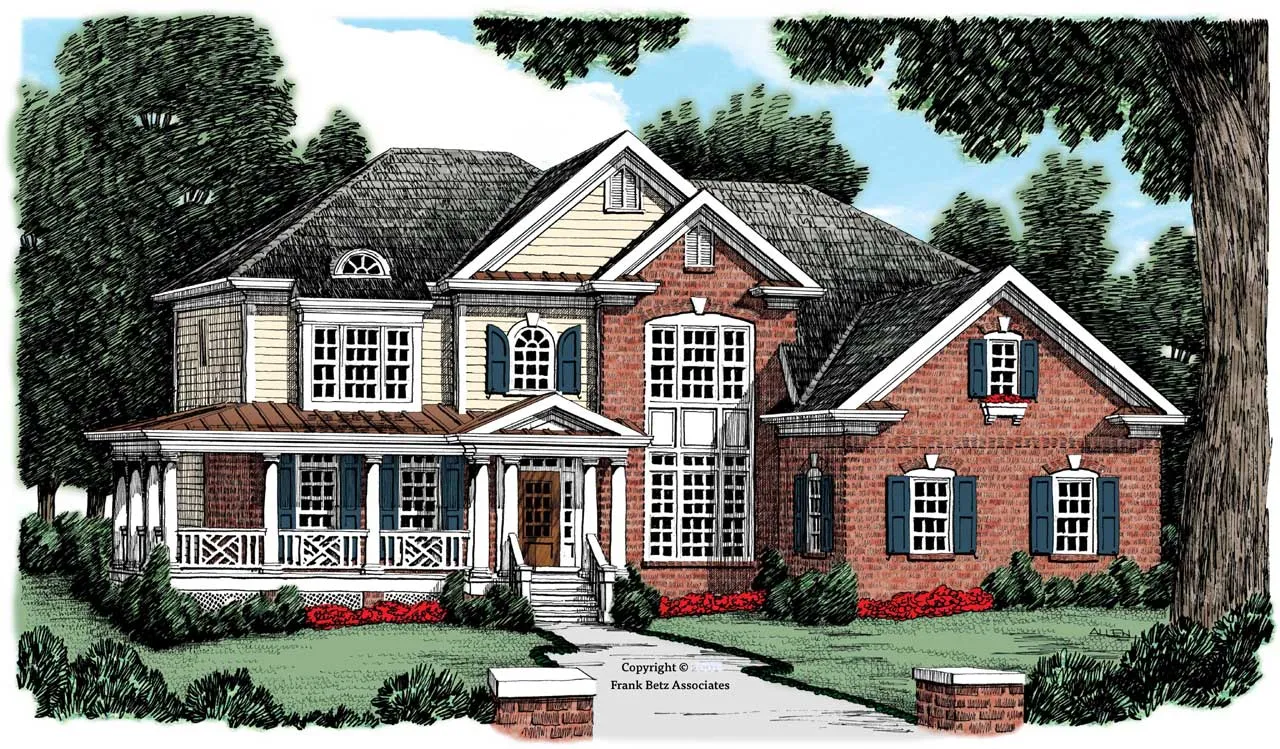House Floor Plans by Designer 85
Plan # 85-239
Specification
- 2 Stories
- 4 Beds
- 4 - 1/2 Bath
- 2 Garages
- 3225 Sq.ft
Plan # 85-1070
Specification
- 1 Stories
- 4 Beds
- 3 Bath
- 2 Garages
- 3033 Sq.ft
Plan # 85-1086
Specification
- 2 Stories
- 4 Beds
- 3 Bath
- 3 Garages
- 2686 Sq.ft
Plan # 85-101
Specification
- 2 Stories
- 4 Beds
- 3 Bath
- 2 Garages
- 2644 Sq.ft
Plan # 85-202
Specification
- 2 Stories
- 3 Beds
- 2 - 1/2 Bath
- 2 Garages
- 1975 Sq.ft
Plan # 85-218
Specification
- 2 Stories
- 4 Beds
- 3 - 1/2 Bath
- 2 Garages
- 2594 Sq.ft
Plan # 85-300
Specification
- 1 Stories
- 2 Beds
- 2 Bath
- 2 Garages
- 1813 Sq.ft
Plan # 85-163
Specification
- 2 Stories
- 4 Beds
- 4 Bath
- 2 Garages
- 2545 Sq.ft
Plan # 85-386
Specification
- 2 Stories
- 4 Beds
- 4 Bath
- 2 Garages
- 2635 Sq.ft
Plan # 85-261
Specification
- 1 Stories
- 4 Beds
- 3 Bath
- 2 Garages
- 2322 Sq.ft
Plan # 85-432
Specification
- 2 Stories
- 5 Beds
- 4 - 1/2 Bath
- 3 Garages
- 3384 Sq.ft
Plan # 85-980
Specification
- 2 Stories
- 4 Beds
- 3 - 1/2 Bath
- 3 Garages
- 3902 Sq.ft
Plan # 85-531
Specification
- 2 Stories
- 4 Beds
- 4 Bath
- 2 Garages
- 3131 Sq.ft
Plan # 85-103
Specification
- 2 Stories
- 4 Beds
- 5 Bath
- 2 Garages
- 2775 Sq.ft
Plan # 85-196
Specification
- 2 Stories
- 4 Beds
- 4 - 1/2 Bath
- 3 Garages
- 3316 Sq.ft
Plan # 85-245
Specification
- 2 Stories
- 4 Beds
- 3 - 1/2 Bath
- 3 Garages
- 3041 Sq.ft
Plan # 85-265
Specification
- 2 Stories
- 5 Beds
- 4 Bath
- 2 Garages
- 2677 Sq.ft
Plan # 85-550
Specification
- 2 Stories
- 5 Beds
- 4 Bath
- 3 Garages
- 3276 Sq.ft

