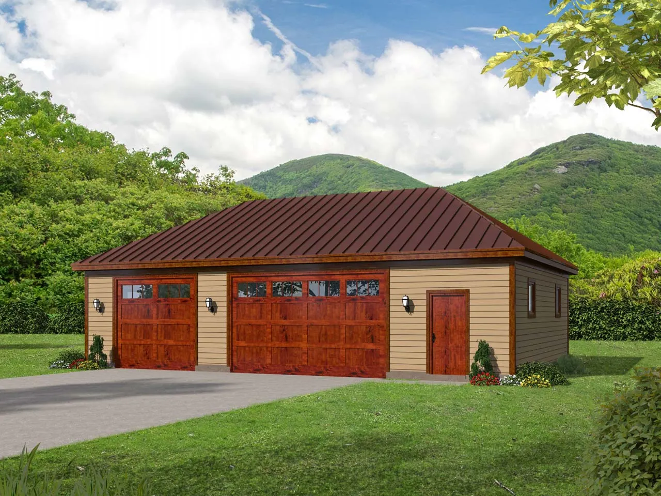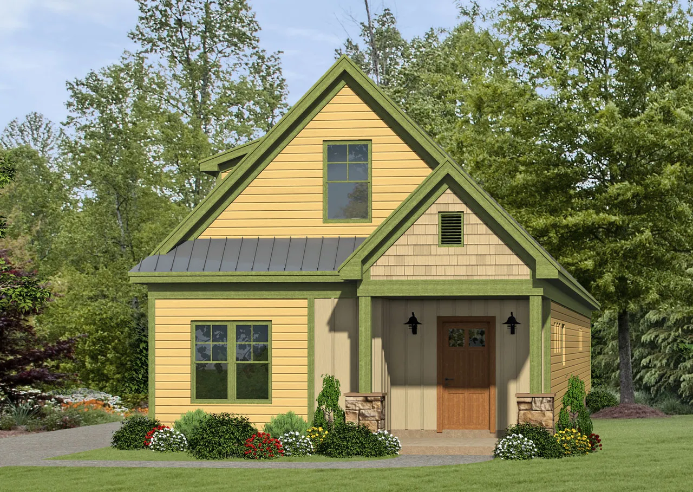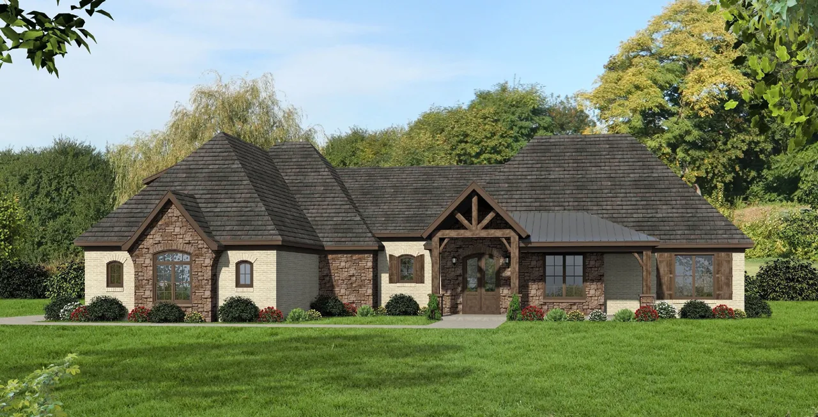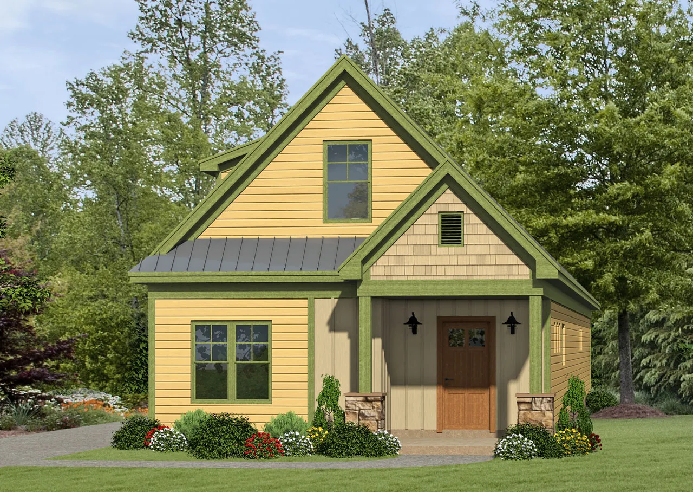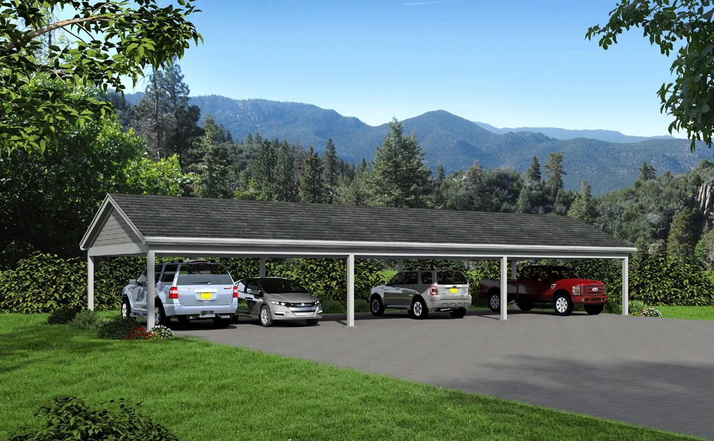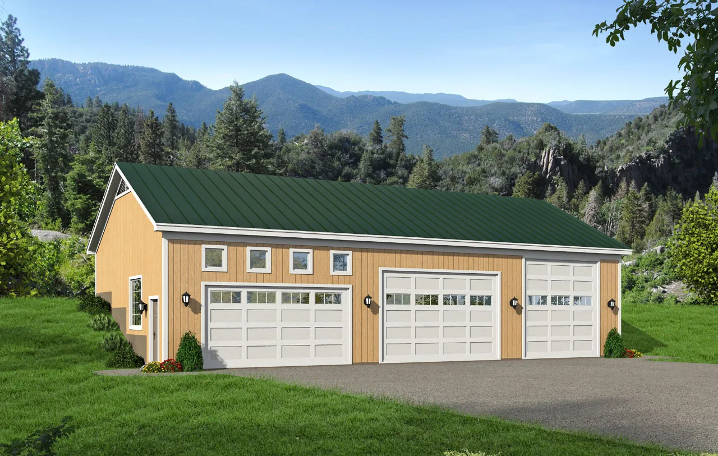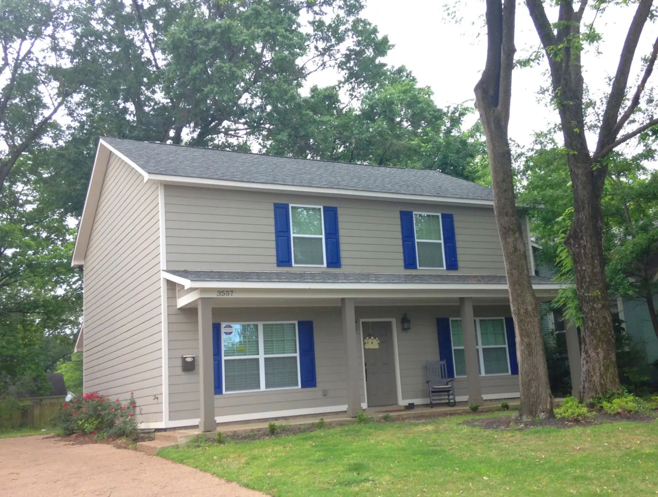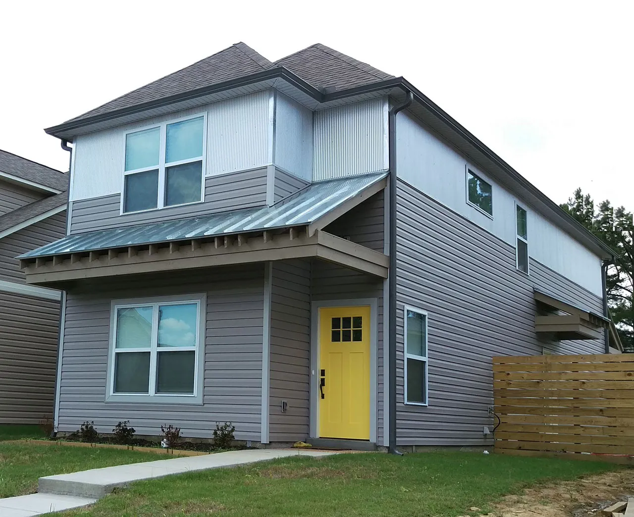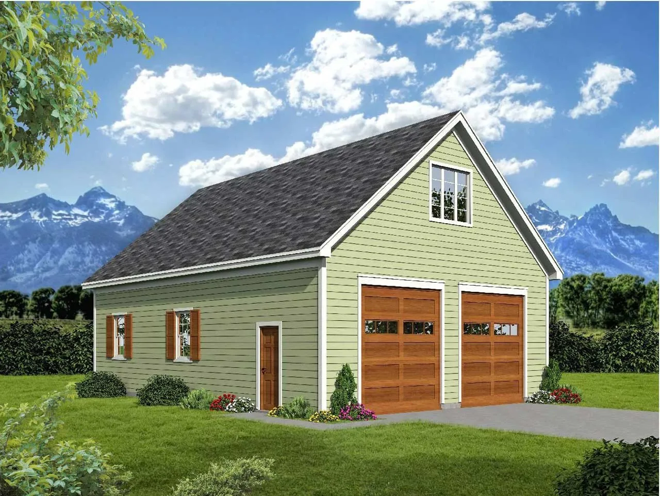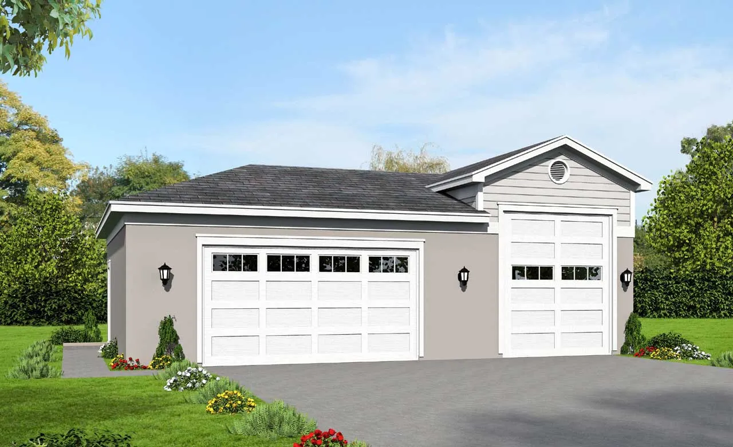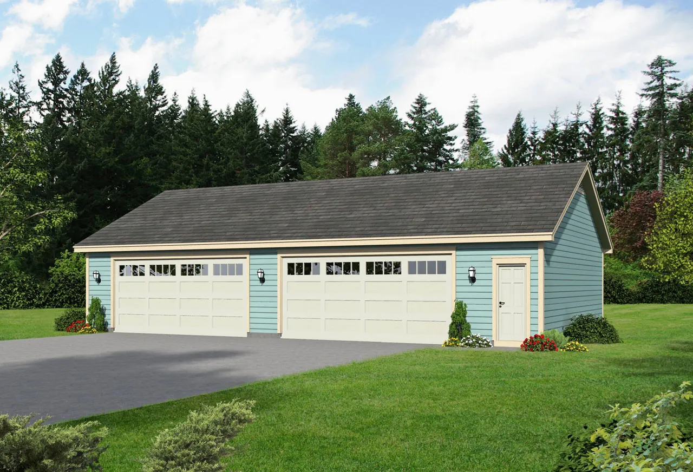-
15% OFF - SPRING SALE!!!
House Floor Plans by Designer 87
Plan # 87-249
Specification
- 3 Garages
- 1350 Sq.ft
Plan # 87-101
Specification
- 2 Stories
- 4 Beds
- 3 - 1/2 Bath
- 3 Garages
- 3445 Sq.ft
Plan # 87-125
Specification
- 2 Stories
- 3 Beds
- 2 Bath
- 2 Garages
- 1979 Sq.ft
Plan # 87-140
Specification
- 2 Stories
- 3 Beds
- 2 - 1/2 Bath
- 2 Garages
- 2622 Sq.ft
Plan # 87-176
Specification
- 2 Stories
- 3 Beds
- 2 Bath
- 1768 Sq.ft
Plan # 87-208
Specification
- 2 Stories
- 4 Beds
- 3 Bath
- 2 Garages
- 3069 Sq.ft
Plan # 87-235
Specification
- 2 Stories
- 3 Beds
- 3 - 1/2 Bath
- 3 Garages
- 3565 Sq.ft
Plan # 87-239
Specification
- 2 Stories
- 3 Beds
- 2 - 1/2 Bath
- 3 Garages
- 4043 Sq.ft
Plan # 87-124
Specification
- 2 Stories
- 3 Beds
- 2 Bath
- 1979 Sq.ft
Plan # 87-127
Specification
- 6 Garages
- 1215 Sq.ft
Plan # 87-143
Specification
- 3 Garages
- 1920 Sq.ft
Plan # 87-169
Specification
- 2 Stories
- 4 Beds
- 4 - 1/2 Bath
- 2045 Sq.ft
Plan # 87-108
Specification
- 2 Stories
- 2 Garages
- 526 Sq.ft
Plan # 87-164
Specification
- 2 Stories
- 3 Beds
- 2 - 1/2 Bath
- 1 Garages
- 1605 Sq.ft
Plan # 87-268
Specification
- 1 Stories
- 4 Garages
- 657 Sq.ft
Plan # 87-119
Specification
- 1 Stories
- 3 Garages
- 1120 Sq.ft
Plan # 87-141
Specification
- 4 Garages
- 1560 Sq.ft
Plan # 87-145
Specification
- 2 Stories
- 4 Beds
- 3 Bath
- 2 Garages
- 3076 Sq.ft
