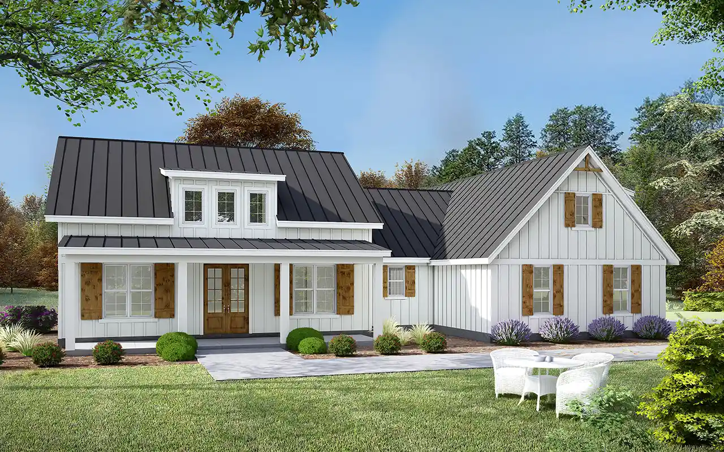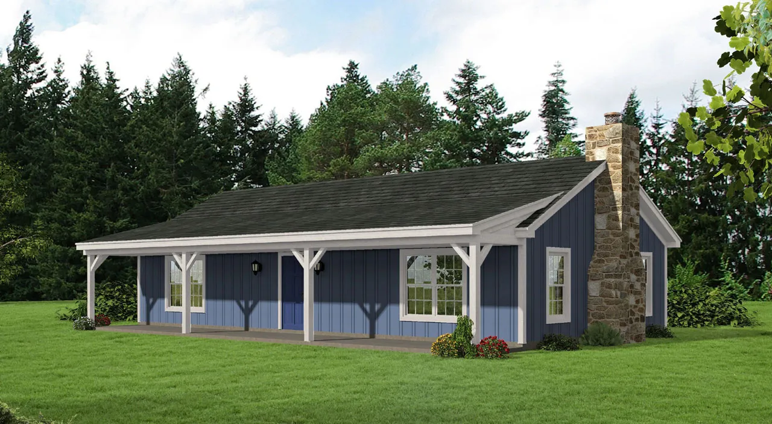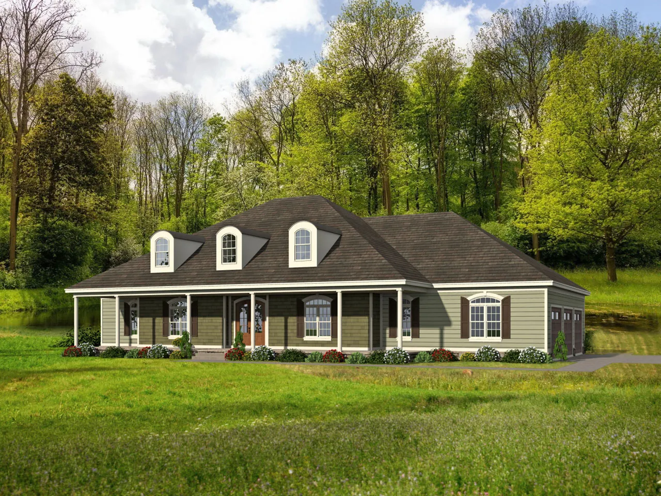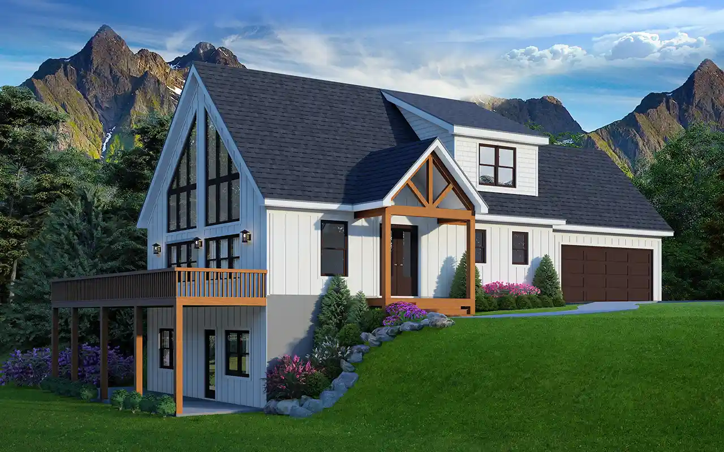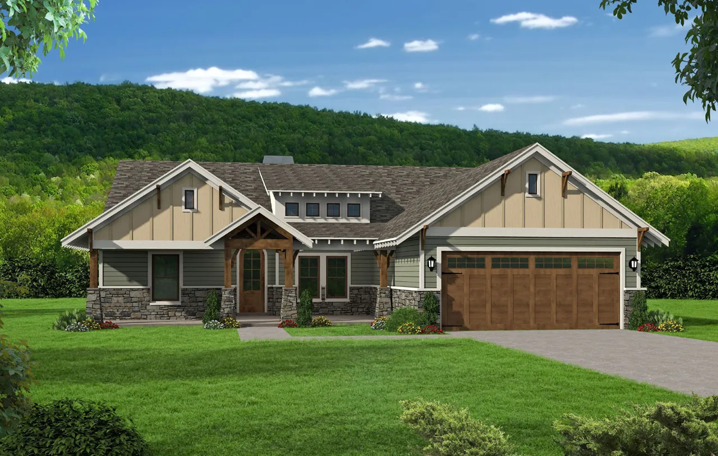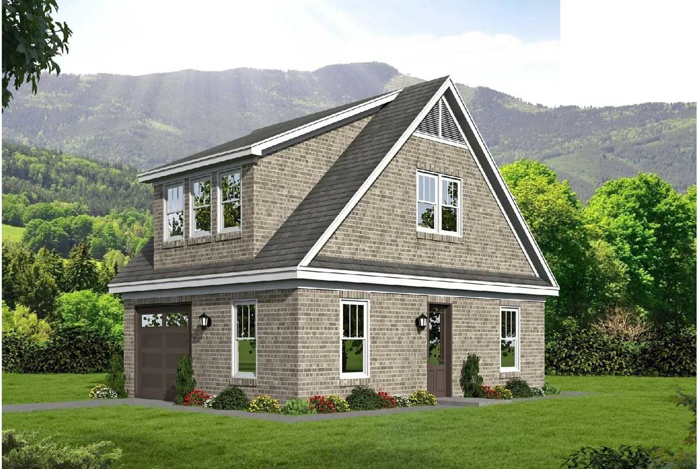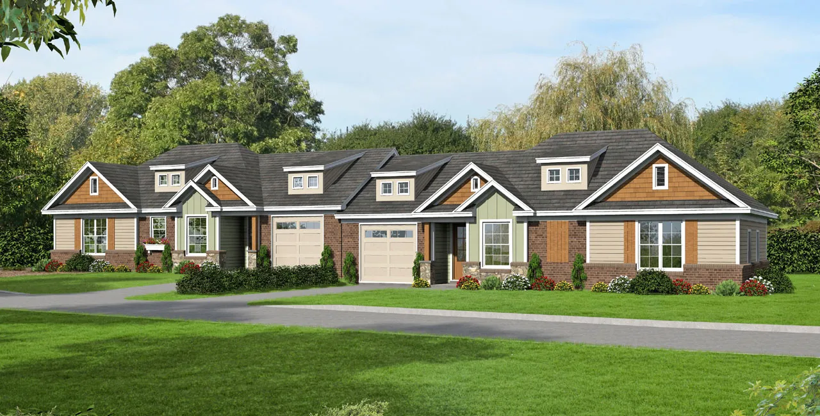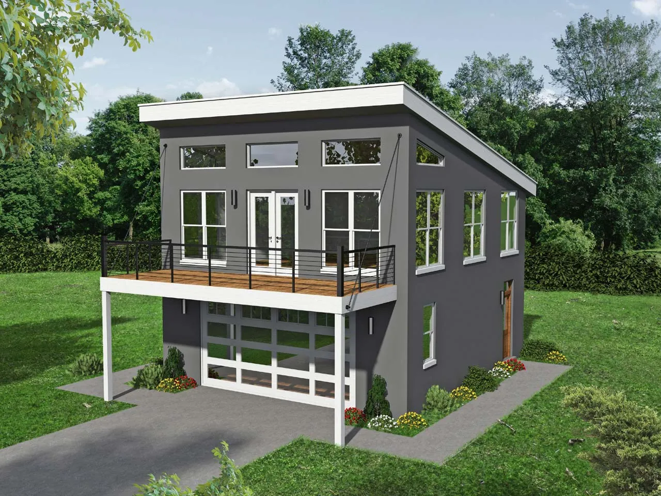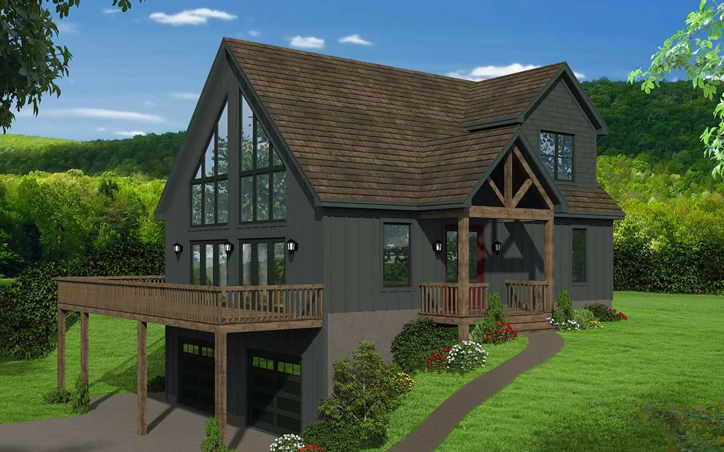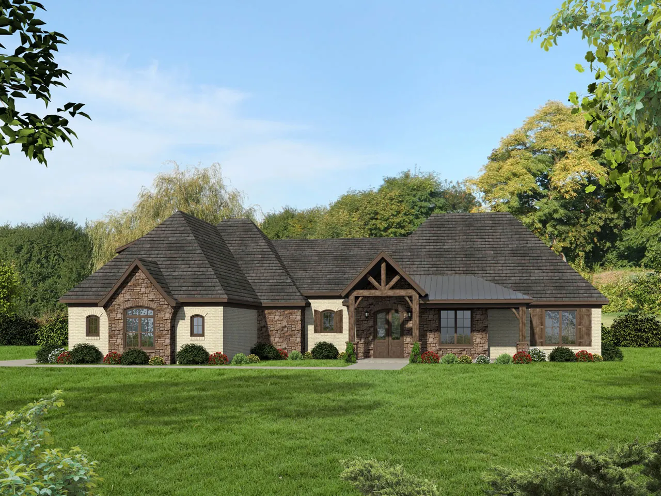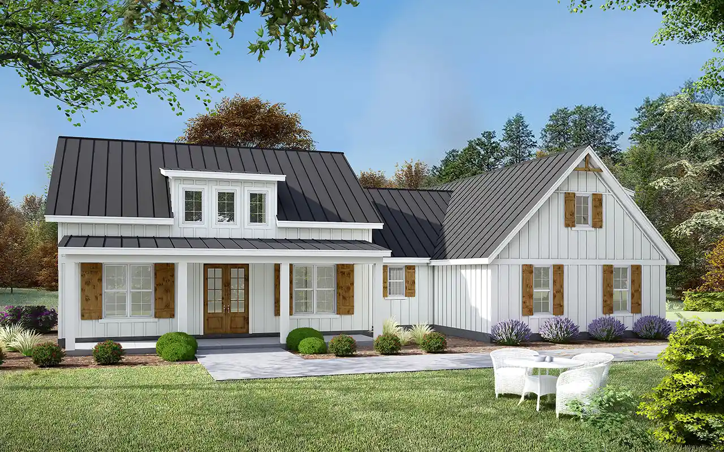-
15% OFF - SPRING SALE!!!
House Floor Plans by Designer 87
Plan # 87-299
Specification
- 1 Stories
- 3 Beds
- 3 Bath
- 2 Garages
- 2398 Sq.ft
Plan # 87-258
Specification
- 3 Stories
- 2 Beds
- 2 Bath
- 2 Garages
- 1559 Sq.ft
Plan # 87-250
Specification
- 2 Stories
- 1 Beds
- 1 Bath
- 2 Garages
- 825 Sq.ft
Plan # 87-180
Specification
- 1 Stories
- 2 Beds
- 1 Bath
- 1200 Sq.ft
Plan # 87-295
Specification
- 1 Stories
- 3 Beds
- 2 - 1/2 Bath
- 2 Garages
- 2247 Sq.ft
Plan # 87-153
Specification
- 1 Stories
- 4 Beds
- 4 Bath
- 3 Garages
- 3491 Sq.ft
Plan # 87-309
Specification
- 2 Stories
- 3 Beds
- 2 - 1/2 Bath
- 2 Garages
- 2113 Sq.ft
Plan # 87-214
Specification
- 1 Stories
- 3 Beds
- 2 - 1/2 Bath
- 2 Garages
- 2095 Sq.ft
Plan # 87-217
Specification
- 1 Stories
- 3 Beds
- 2 - 1/2 Bath
- 3 Garages
- 2300 Sq.ft
Plan # 87-103
Specification
- 1 Bath
- 1 Garages
- 1027 Sq.ft
Plan # 87-222
Specification
- 1 Stories
- 4 Beds
- 4 Bath
- 2 Garages
- 2456 Sq.ft
Plan # 87-114
Specification
- 2 Stories
- 1 Beds
- 1 Bath
- 2 Garages
- 687 Sq.ft
Plan # 87-135
Specification
- 2 Stories
- 3 Beds
- 2 - 1/2 Bath
- 2 Garages
- 1850 Sq.ft
Plan # 87-255
Specification
- 2 Stories
- 1 Beds
- 2 Bath
- 2 Garages
- 831 Sq.ft
Plan # 87-278
Specification
- 2 Stories
- 3 Beds
- 2 Bath
- 2 Garages
- 1736 Sq.ft
Plan # 87-152
Specification
- 1 Stories
- 3 Beds
- 2 - 1/2 Bath
- 3 Garages
- 2700 Sq.ft
Plan # 87-283
Specification
- 2 Stories
- 3 Beds
- 2 Bath
- 2 Garages
- 2318 Sq.ft
Plan # 87-300
Specification
- 2 Stories
- 5 Beds
- 4 Bath
- 2 Garages
- 3213 Sq.ft
