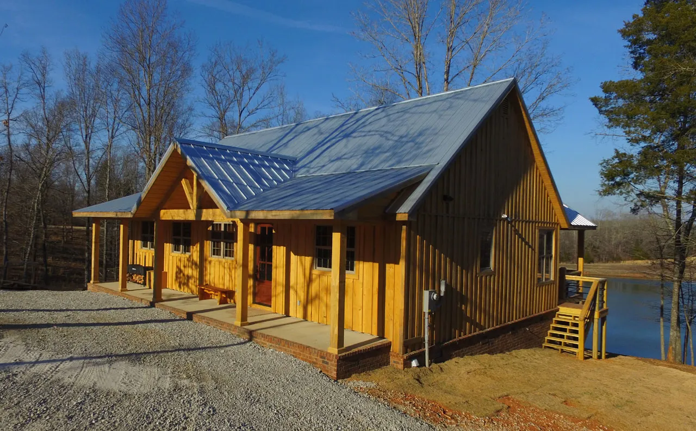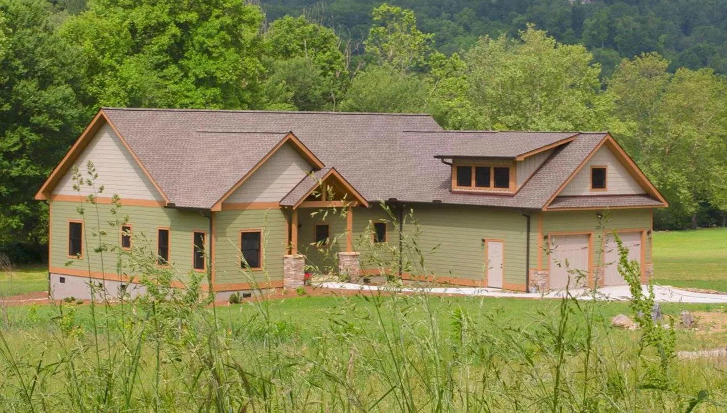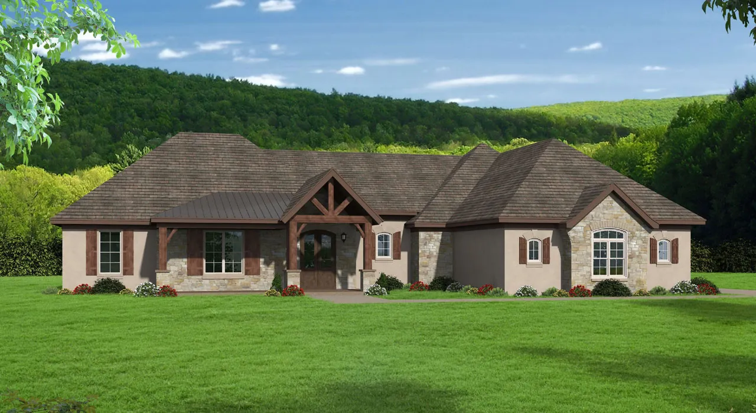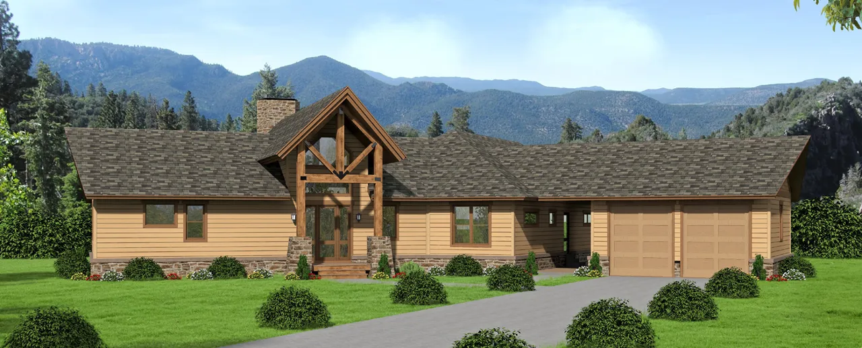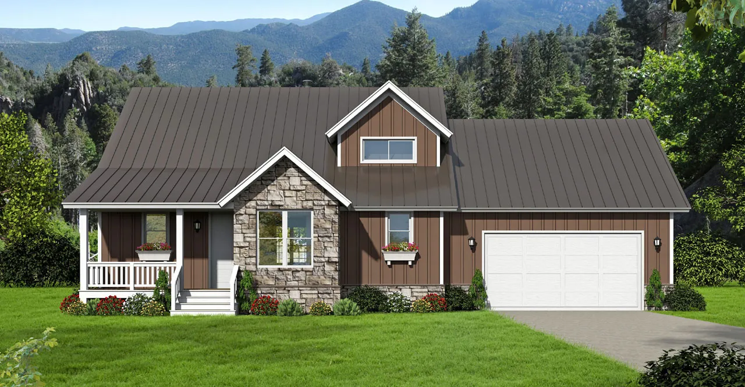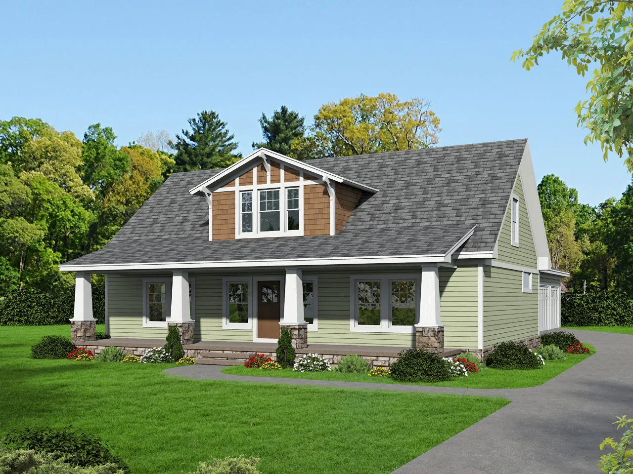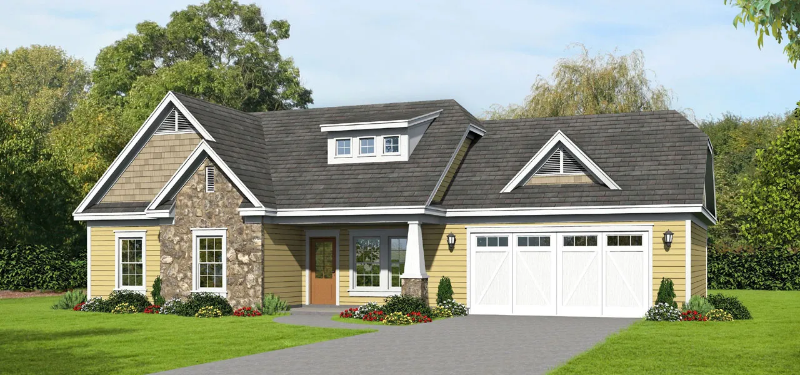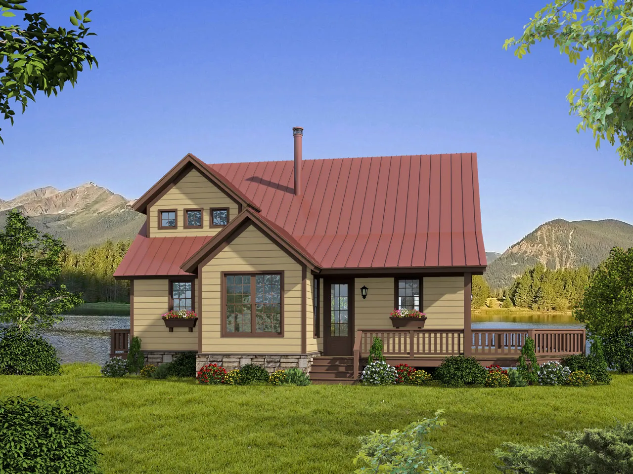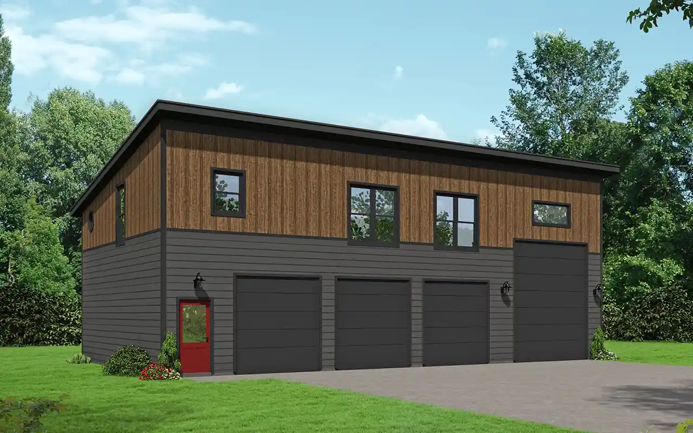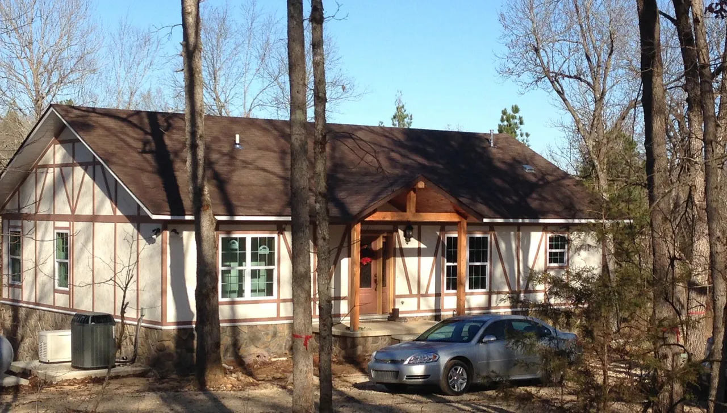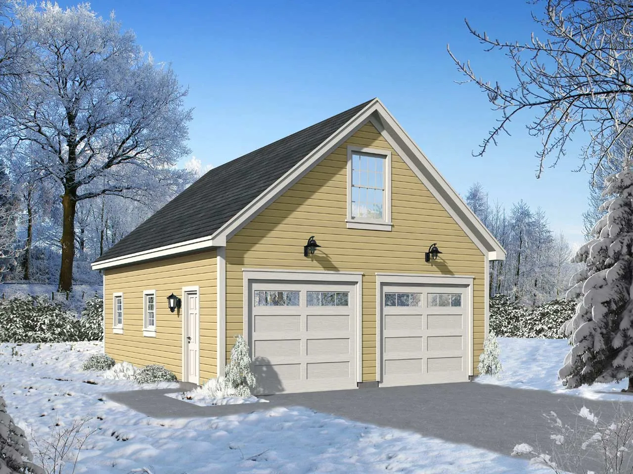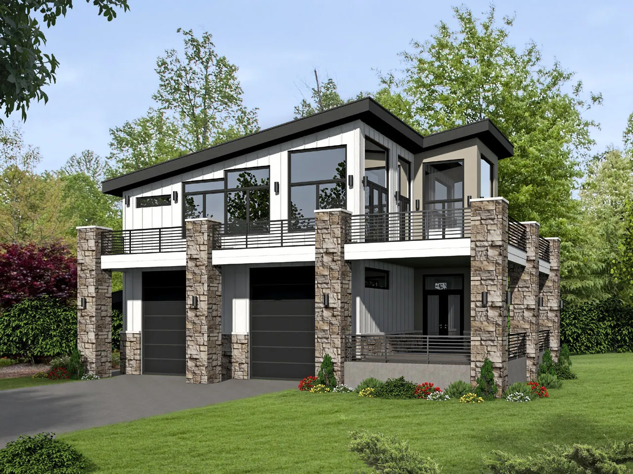-
15% OFF - SPRING SALE!!!
House Floor Plans by Designer 87
Plan # 87-138
Specification
- 2 Stories
- 2 Beds
- 2 Bath
- 2033 Sq.ft
Plan # 87-147
Specification
- 1 Stories
- 3 Beds
- 2 - 1/2 Bath
- 2 Garages
- 2235 Sq.ft
Plan # 87-199
Specification
- 2 Stories
- 3 Beds
- 2 - 1/2 Bath
- 2095 Sq.ft
Plan # 87-233
Specification
- 1 Stories
- 3 Beds
- 2 - 1/2 Bath
- 3 Garages
- 2816 Sq.ft
Plan # 87-189
Specification
- 2 Stories
- 3 Beds
- 2 - 1/2 Bath
- 1814 Sq.ft
Plan # 87-236
Specification
- 1 Stories
- 3 Beds
- 2 - 1/2 Bath
- 2 Garages
- 2943 Sq.ft
Plan # 87-190
Specification
- 2 Stories
- 4 Beds
- 3 - 1/2 Bath
- 2 Garages
- 2250 Sq.ft
Plan # 87-223
Specification
- 2 Stories
- 3 Beds
- 2 - 1/2 Bath
- 3 Garages
- 2461 Sq.ft
Plan # 87-252
Specification
- 2 Stories
- 4 Garages
- 470 Sq.ft
Plan # 87-262
Specification
- 2 Stories
- 2 Garages
- 1133 Sq.ft
Plan # 87-188
Specification
- 1 Stories
- 3 Beds
- 2 Bath
- 2 Garages
- 1321 Sq.ft
Plan # 87-192
Specification
- 2 Stories
- 3 Beds
- 2 - 1/2 Bath
- 2 Garages
- 2591 Sq.ft
Plan # 87-194
Specification
- 2 Stories
- 2 Beds
- 2 Bath
- 2120 Sq.ft
Plan # 87-282
Specification
- 1 Stories
- 3 Beds
- 1 Bath
- 4 Garages
- 969 Sq.ft
Plan # 87-200
Specification
- 1 Stories
- 1 Beds
- 2 - 1/2 Bath
- 2 Garages
- 2621 Sq.ft
Plan # 87-270
Specification
- 2 Stories
- 2 Garages
- 444 Sq.ft
Plan # 87-291
Specification
- 1 Stories
- 3 Beds
- 2 Bath
- 2312 Sq.ft
Plan # 87-161
Specification
- 2 Stories
- 1 Beds
- 1 Bath
- 2 Garages
- 1190 Sq.ft
