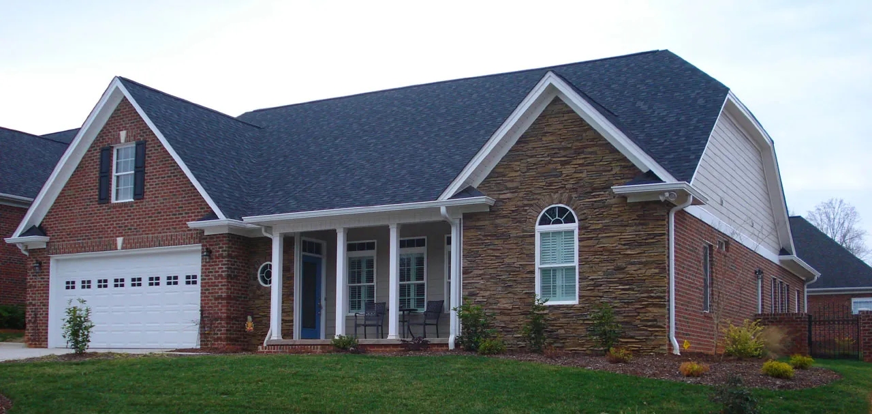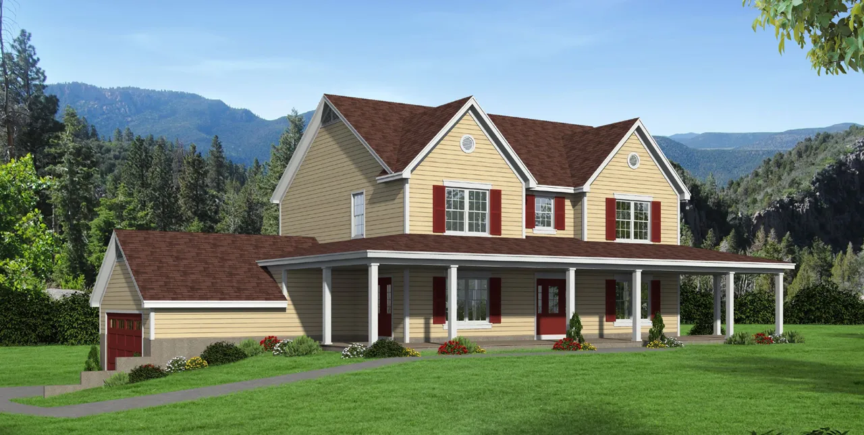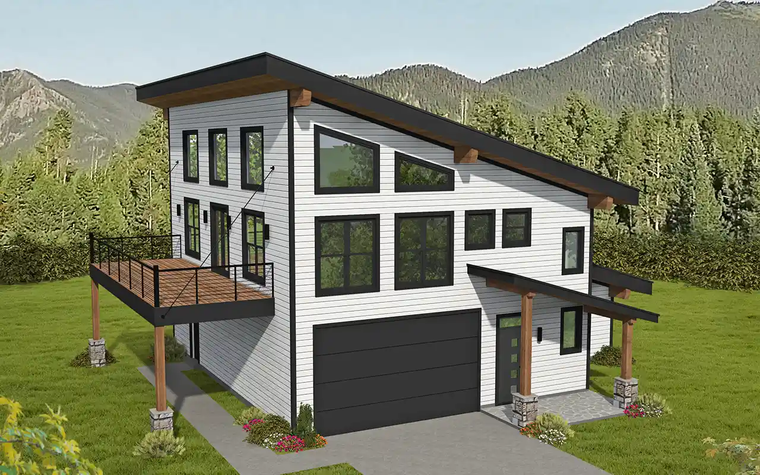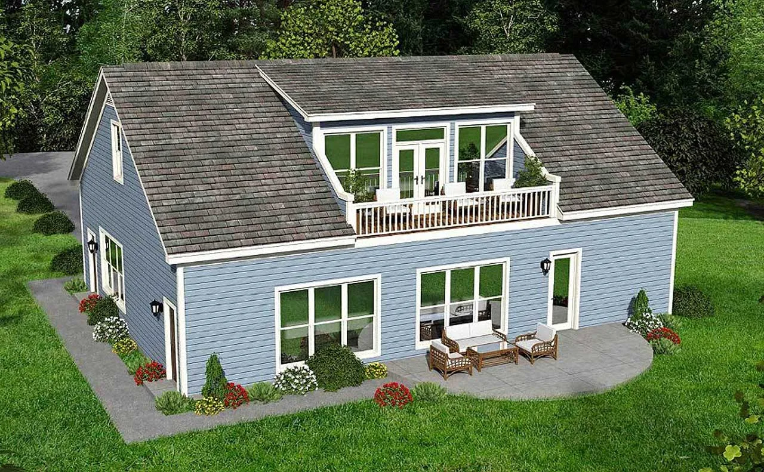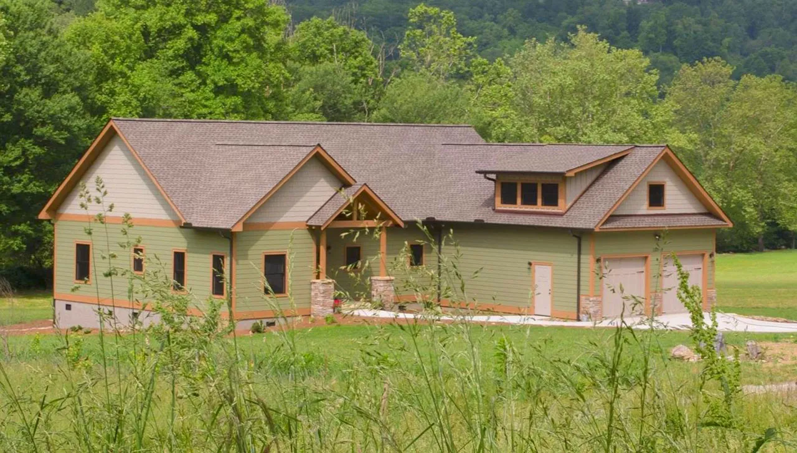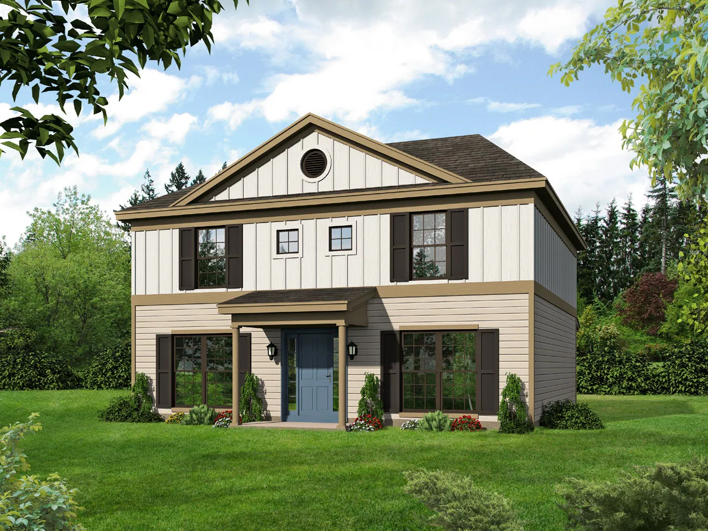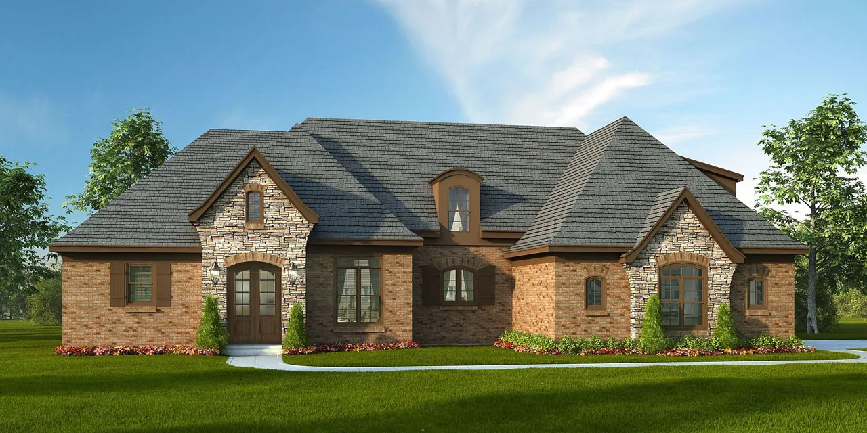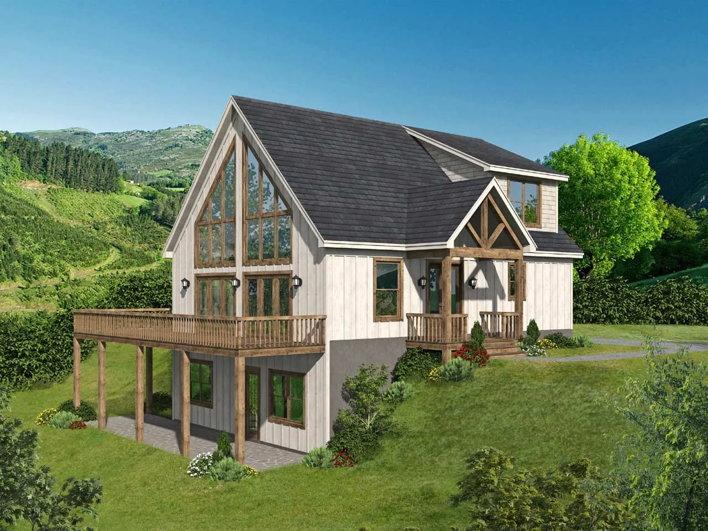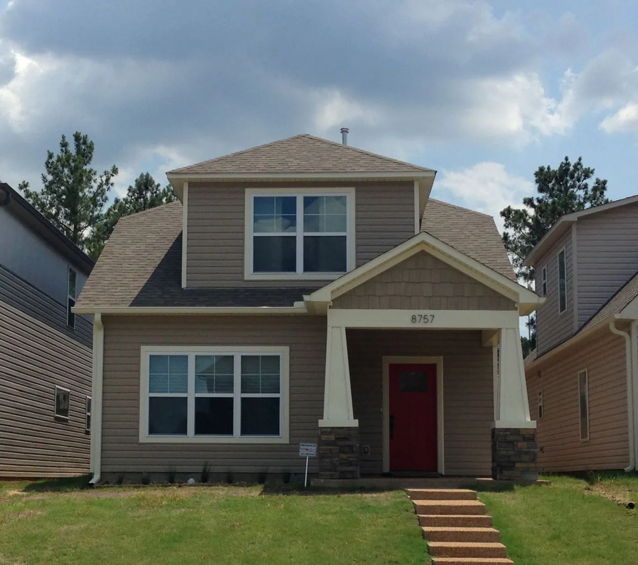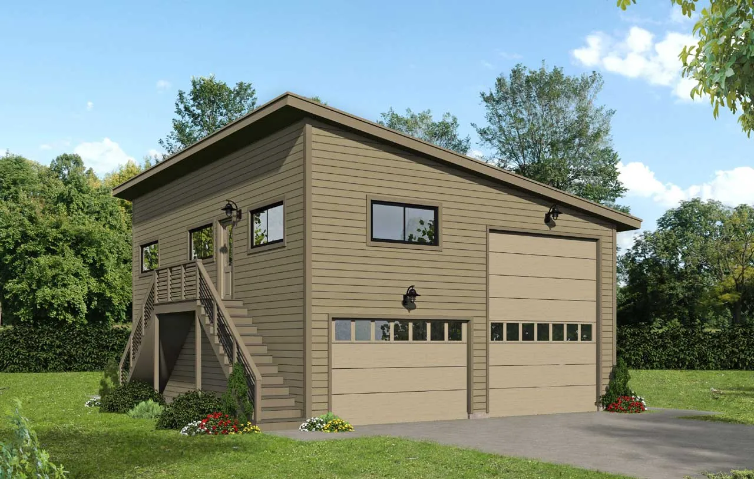-
15% OFF - SPRING SALE!!!
House Floor Plans by Designer 87
Plan # 87-177
Specification
- 2 Stories
- 3 Beds
- 2 Bath
- 1827 Sq.ft
Plan # 87-212
Specification
- 2 Stories
- 2 Beds
- 3 - 1/2 Bath
- 2 Garages
- 2569 Sq.ft
Plan # 87-247
Specification
- 2 Stories
- 3 Beds
- 2 - 1/2 Bath
- 2 Garages
- 2038 Sq.ft
Plan # 87-281
Specification
- 2 Stories
- 3 Beds
- 2 - 1/2 Bath
- 4 Garages
- 2209 Sq.ft
Plan # 87-107
Specification
- 1 Stories
- 4 Garages
- 1730 Sq.ft
Plan # 87-115
Specification
- 1 Stories
- 2 Beds
- 2 Bath
- 1557 Sq.ft
Plan # 87-117
Specification
- 2 Stories
- 2 Garages
- 2600 Sq.ft
Plan # 87-215
Specification
- 1 Stories
- 3 Beds
- 2 - 1/2 Bath
- 3 Garages
- 2100 Sq.ft
Plan # 87-146
Specification
- 2 Stories
- 3 Beds
- 2 - 1/2 Bath
- 2 Garages
- 2600 Sq.ft
Plan # 87-150
Specification
- 1 Stories
- 4 Beds
- 4 Bath
- 2 Garages
- 2457 Sq.ft
Plan # 87-207
Specification
- 2 Stories
- 4 Beds
- 3 Bath
- 2 Garages
- 3273 Sq.ft
Plan # 87-106
Specification
- 2 Stories
- 2 Garages
- 480 Sq.ft
Plan # 87-167
Specification
- 2 Stories
- 4 Beds
- 4 - 1/2 Bath
- 2040 Sq.ft
Plan # 87-220
Specification
- 2 Stories
- 5 Beds
- 3 - 1/2 Bath
- 2 Garages
- 3127 Sq.ft
Plan # 87-271
Specification
- 2 Stories
- 3 Beds
- 2 - 1/2 Bath
- 1770 Sq.ft
Plan # 87-149
Specification
- 1 Stories
- 3 Beds
- 2 - 1/2 Bath
- 2 Garages
- 2800 Sq.ft
Plan # 87-175
Specification
- 2 Stories
- 3 Beds
- 2 - 1/2 Bath
- 1768 Sq.ft
Plan # 87-261
Specification
- 1 Beds
- 1810 Sq.ft

