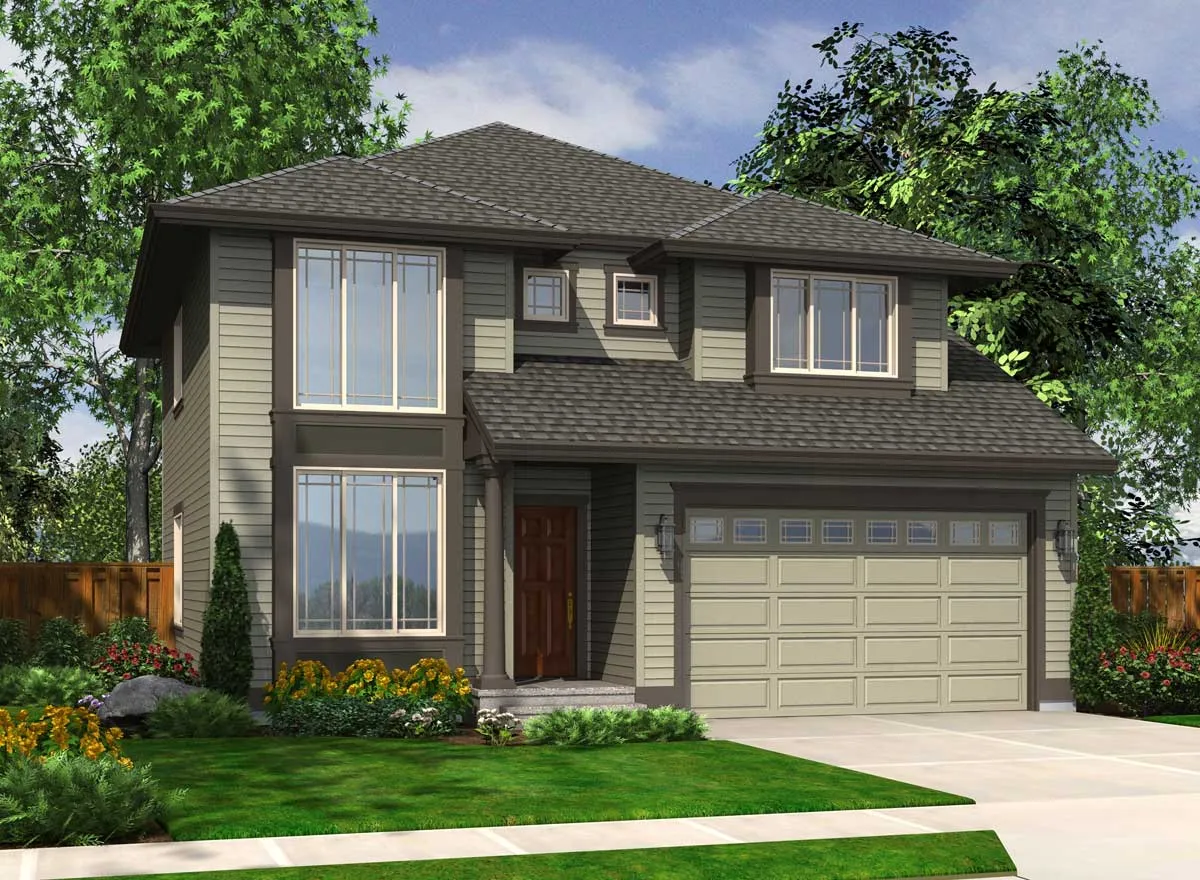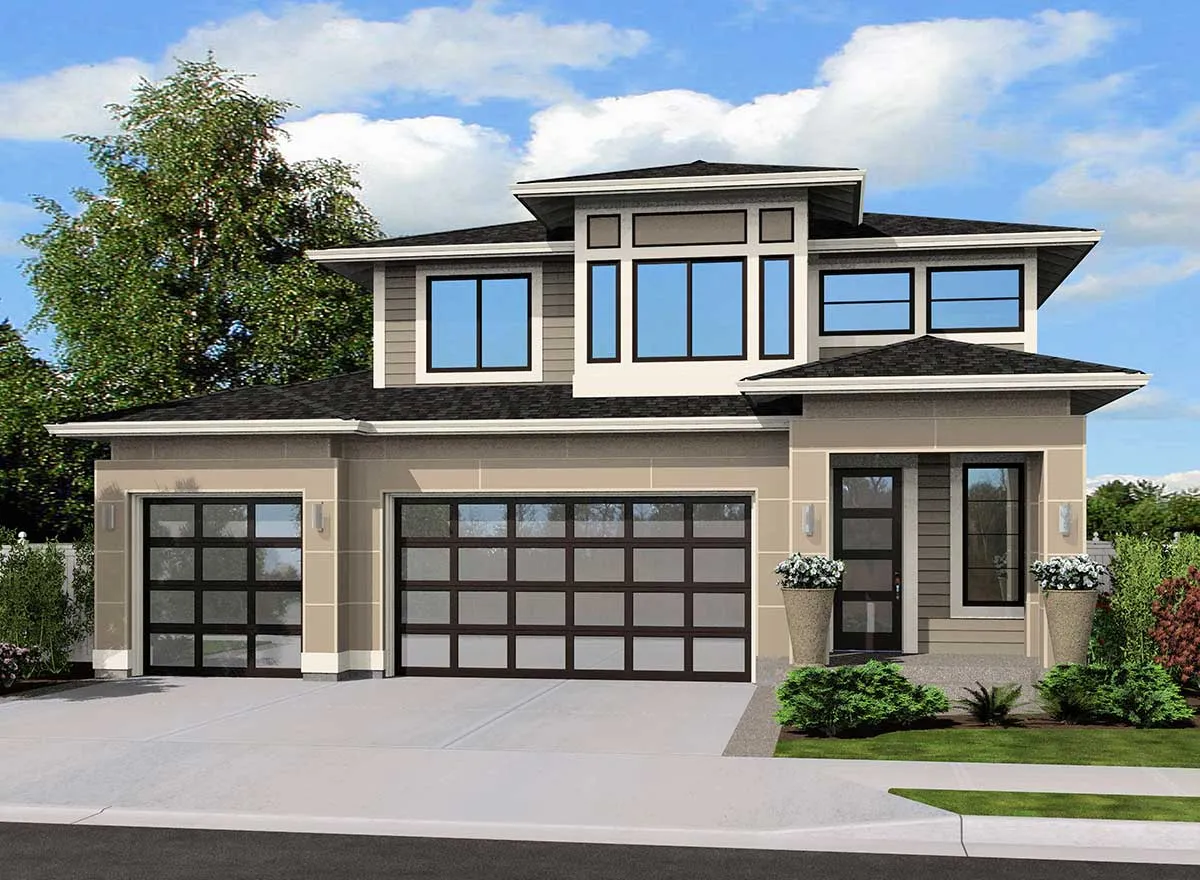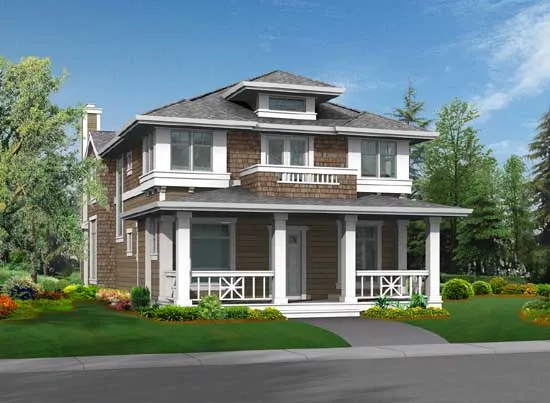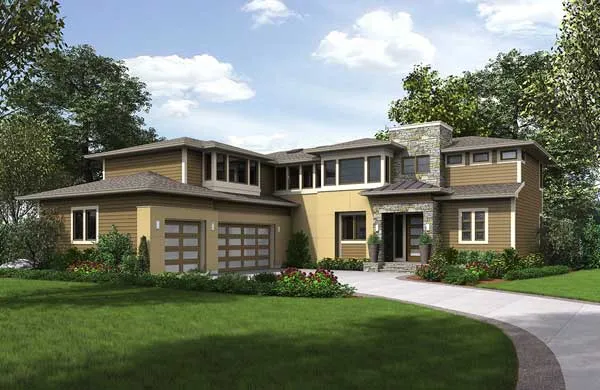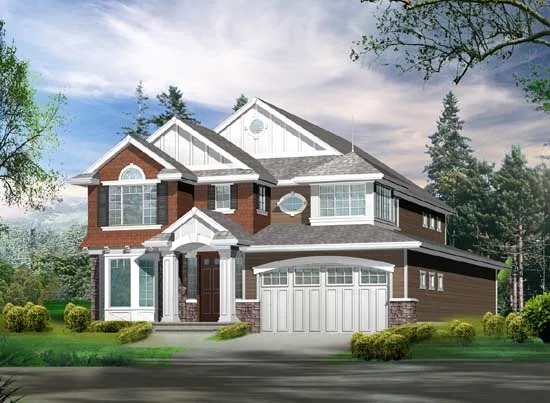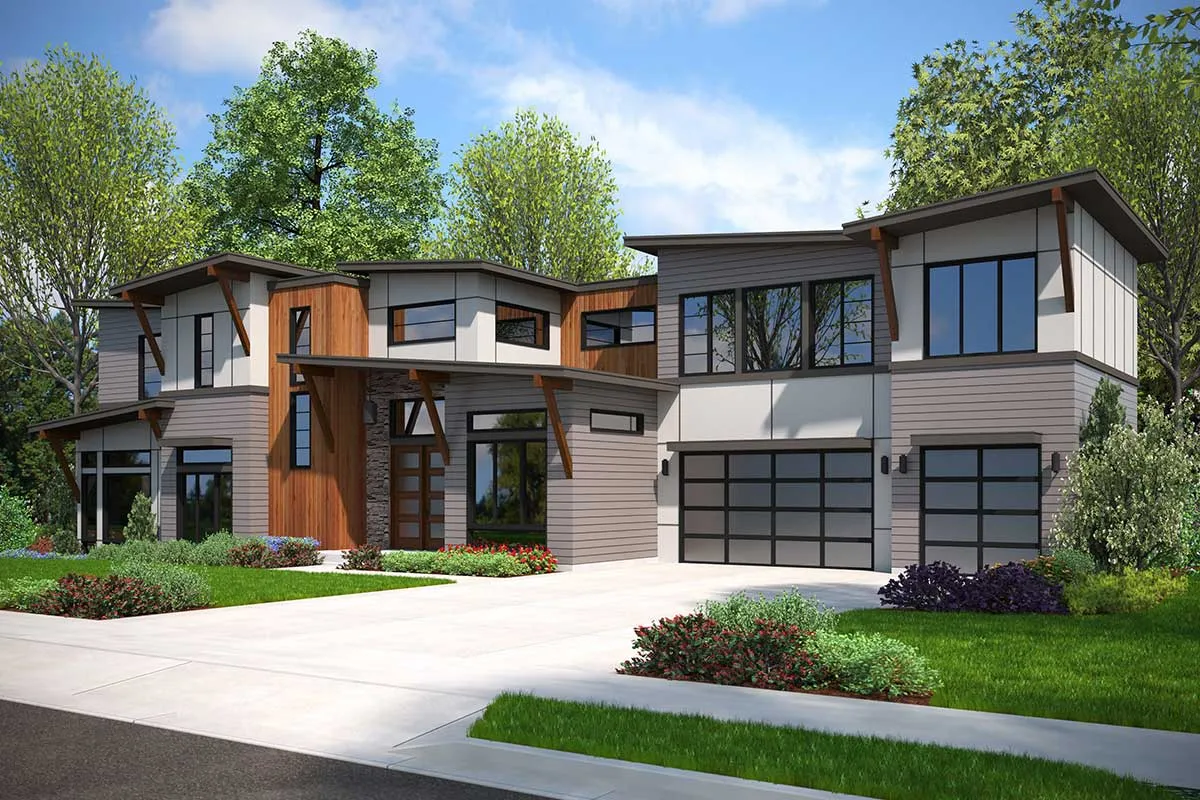House Floor Plans by Designer 88
- 2 Stories
- 4 Beds
- 2 - 1/2 Bath
- 2 Garages
- 1840 Sq.ft
- 2 Stories
- 4 Beds
- 3 - 1/2 Bath
- 3 Garages
- 3580 Sq.ft
- 2 Stories
- 3 Beds
- 3 - 1/2 Bath
- 2 Garages
- 3218 Sq.ft
- 1 Stories
- 2 Beds
- 2 Bath
- 2 Garages
- 2752 Sq.ft
- 2 Stories
- 4 Beds
- 2 - 1/2 Bath
- 3 Garages
- 1915 Sq.ft
- 2 Stories
- 3 Beds
- 2 - 1/2 Bath
- 2 Garages
- 1969 Sq.ft
- 2 Stories
- 3 Beds
- 2 - 1/2 Bath
- 3 Garages
- 2505 Sq.ft
- 2 Stories
- 4 Beds
- 3 Bath
- 3 Garages
- 3545 Sq.ft
- 2 Stories
- 5 Beds
- 3 Bath
- 2 Garages
- 3581 Sq.ft
- 2 Stories
- 4 Beds
- 3 - 1/2 Bath
- 3 Garages
- 3215 Sq.ft
- 2 Stories
- 4 Beds
- 4 Bath
- 3 Garages
- 3540 Sq.ft
- 2 Stories
- 4 Beds
- 3 - 1/2 Bath
- 3 Garages
- 3590 Sq.ft
- 3 Stories
- 4 Beds
- 3 - 1/2 Bath
- 2 Garages
- 2058 Sq.ft
- 2 Stories
- 1 Bath
- 4 Garages
- 975 Sq.ft
- 2 Stories
- 3 Beds
- 2 - 1/2 Bath
- 2 Garages
- 2823 Sq.ft
- 2 Stories
- 4 Beds
- 3 Bath
- 2 Garages
- 3295 Sq.ft
- 2 Stories
- 4 Beds
- 3 - 1/2 Bath
- 3 Garages
- 3475 Sq.ft
- 2 Stories
- 5 Beds
- 4 - 1/2 Bath
- 3 Garages
- 3975 Sq.ft
