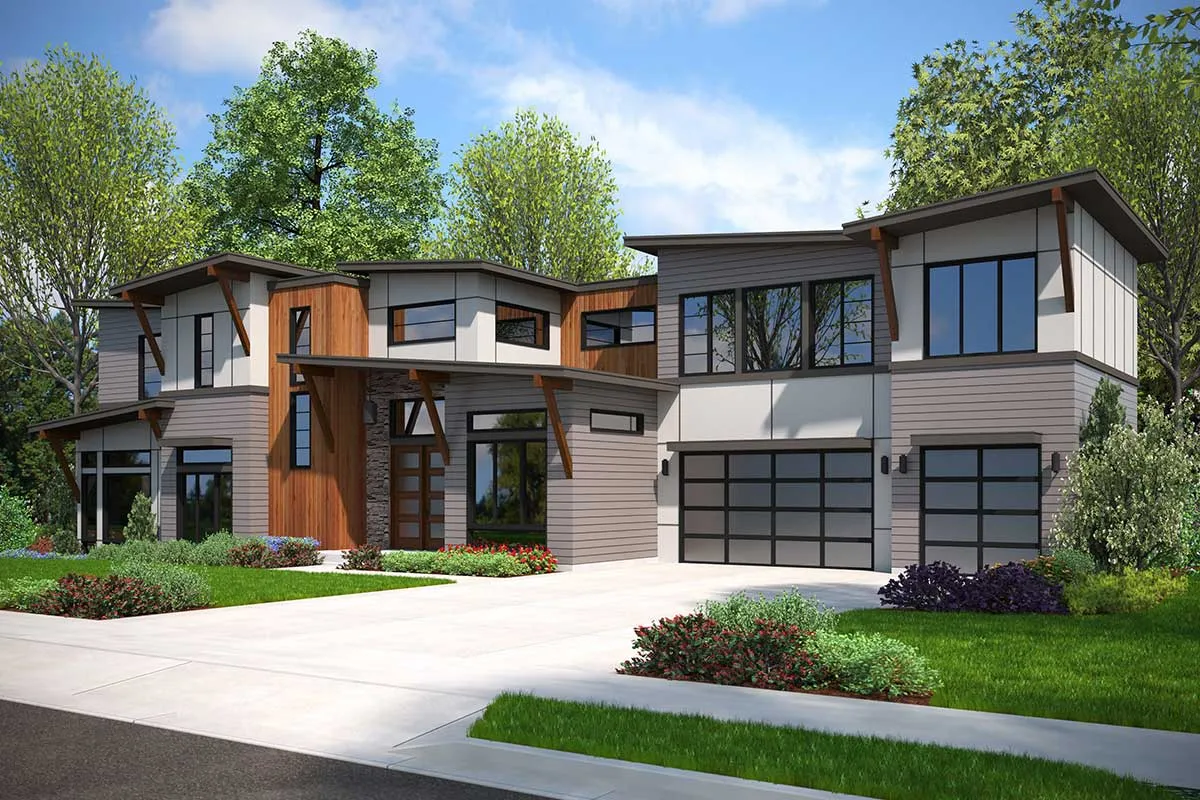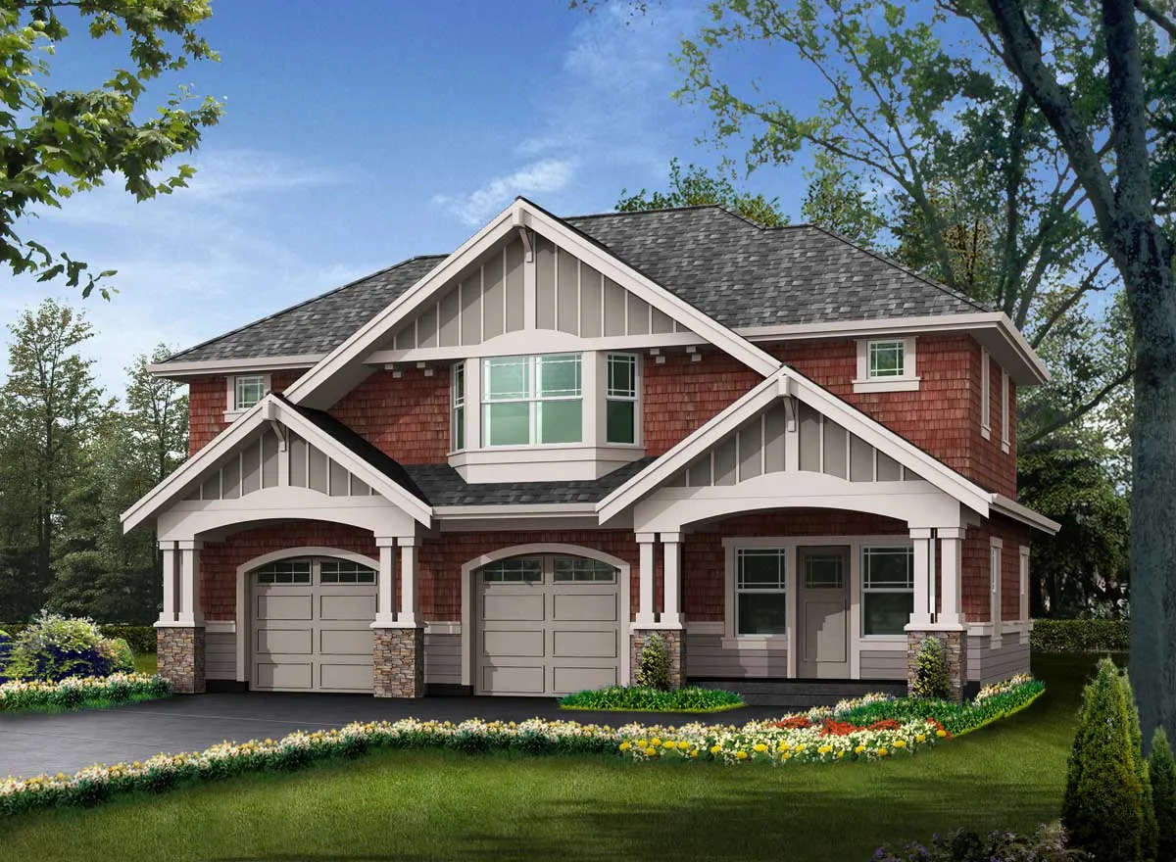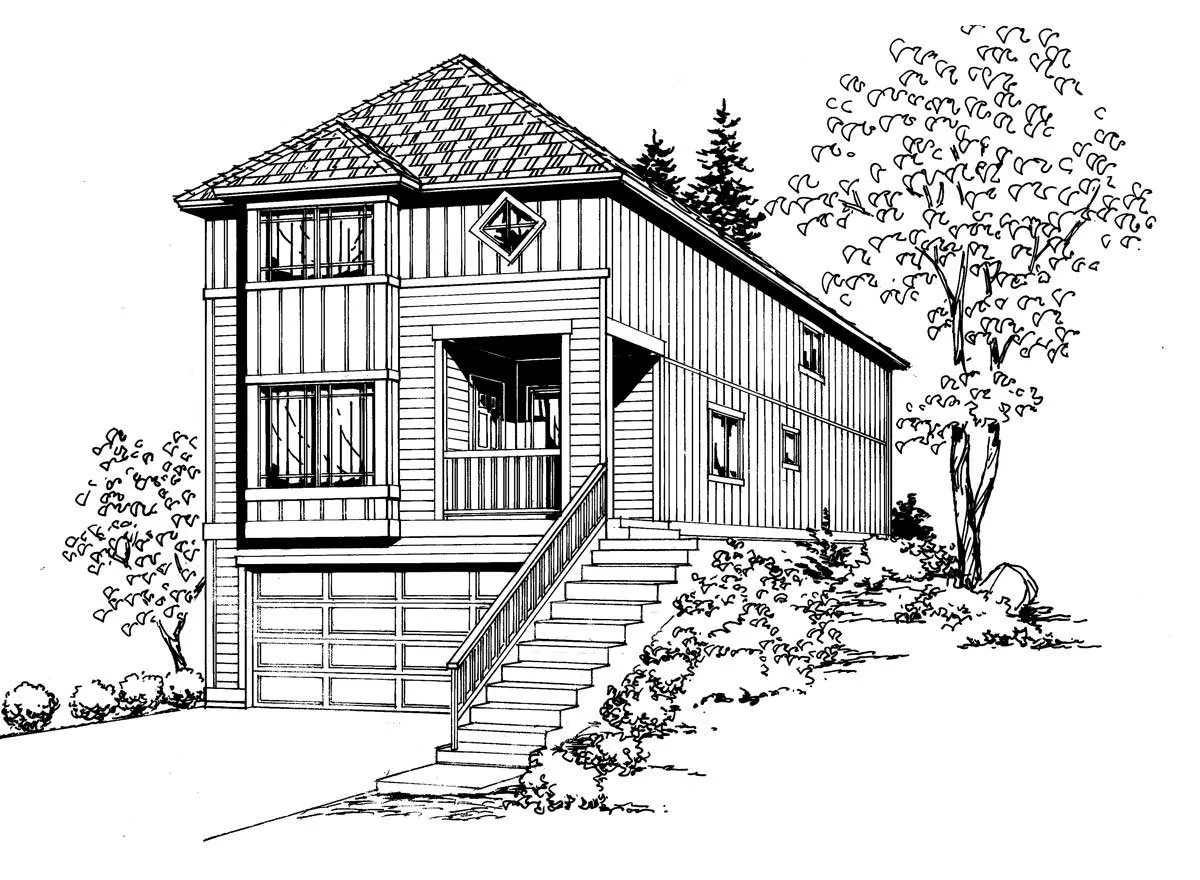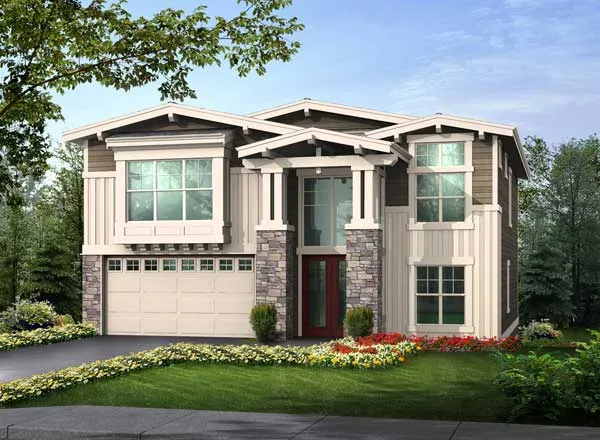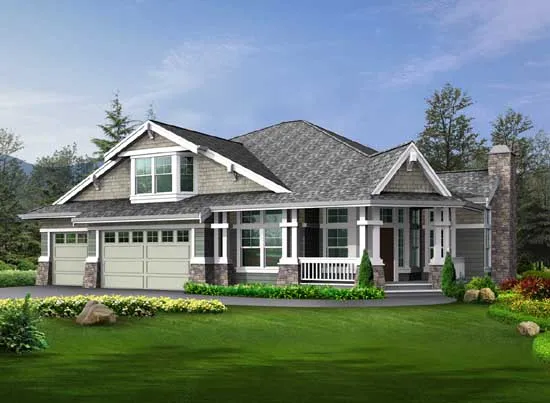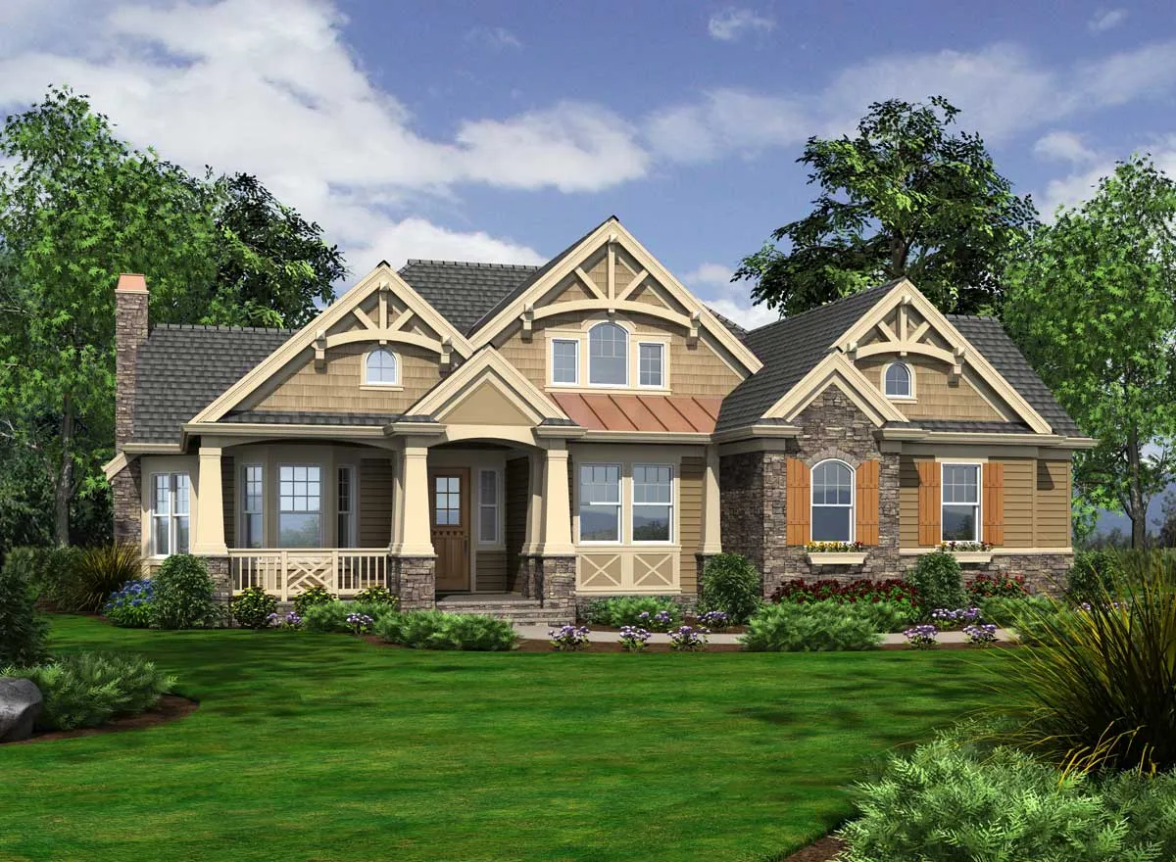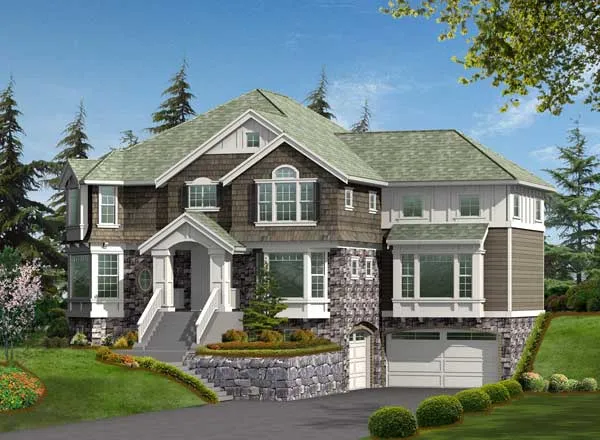House Floor Plans by Designer 88
- 2 Stories
- 5 Beds
- 3 - 1/2 Bath
- 3 Garages
- 3640 Sq.ft
- 2 Stories
- 5 Beds
- 4 - 1/2 Bath
- 3 Garages
- 3975 Sq.ft
- 2 Stories
- 1 Bath
- 2 Garages
- 1660 Sq.ft
- 2 Stories
- 4 Beds
- 3 - 1/2 Bath
- 2 Garages
- 3847 Sq.ft
- 2 Stories
- 4 Beds
- 2 - 1/2 Bath
- 2 Garages
- 1488 Sq.ft
- 2 Stories
- 4 Beds
- 2 - 1/2 Bath
- 2 Garages
- 3043 Sq.ft
- 2 Stories
- 4 Beds
- 3 - 1/2 Bath
- 2 Garages
- 2619 Sq.ft
- 2 Stories
- 4 Beds
- 2 - 1/2 Bath
- 3 Garages
- 3205 Sq.ft
- 2 Stories
- 5 Beds
- 4 Bath
- 3 Garages
- 4667 Sq.ft
- 2 Stories
- 3 Beds
- 2 - 1/2 Bath
- 3 Garages
- 2800 Sq.ft
- 2 Stories
- 4 Beds
- 4 Bath
- 3 Garages
- 2815 Sq.ft
- 2 Stories
- 4 Beds
- 4 Bath
- 2 Garages
- 3655 Sq.ft
- 2 Stories
- 1 Beds
- 1 Bath
- 2 Garages
- 855 Sq.ft
- 2 Stories
- 3 Beds
- 3 - 1/2 Bath
- 2 Garages
- 3020 Sq.ft
- 2 Stories
- 5 Beds
- 4 - 1/2 Bath
- 2 Garages
- 4410 Sq.ft
- 2 Stories
- 3 Beds
- 2 - 1/2 Bath
- 3 Garages
- 3375 Sq.ft
- 3 Stories
- 5 Beds
- 3 - 1/2 Bath
- 2 Garages
- 3635 Sq.ft
- 2 Stories
- 4 Beds
- 3 - 1/2 Bath
- 4 Garages
- 4423 Sq.ft

