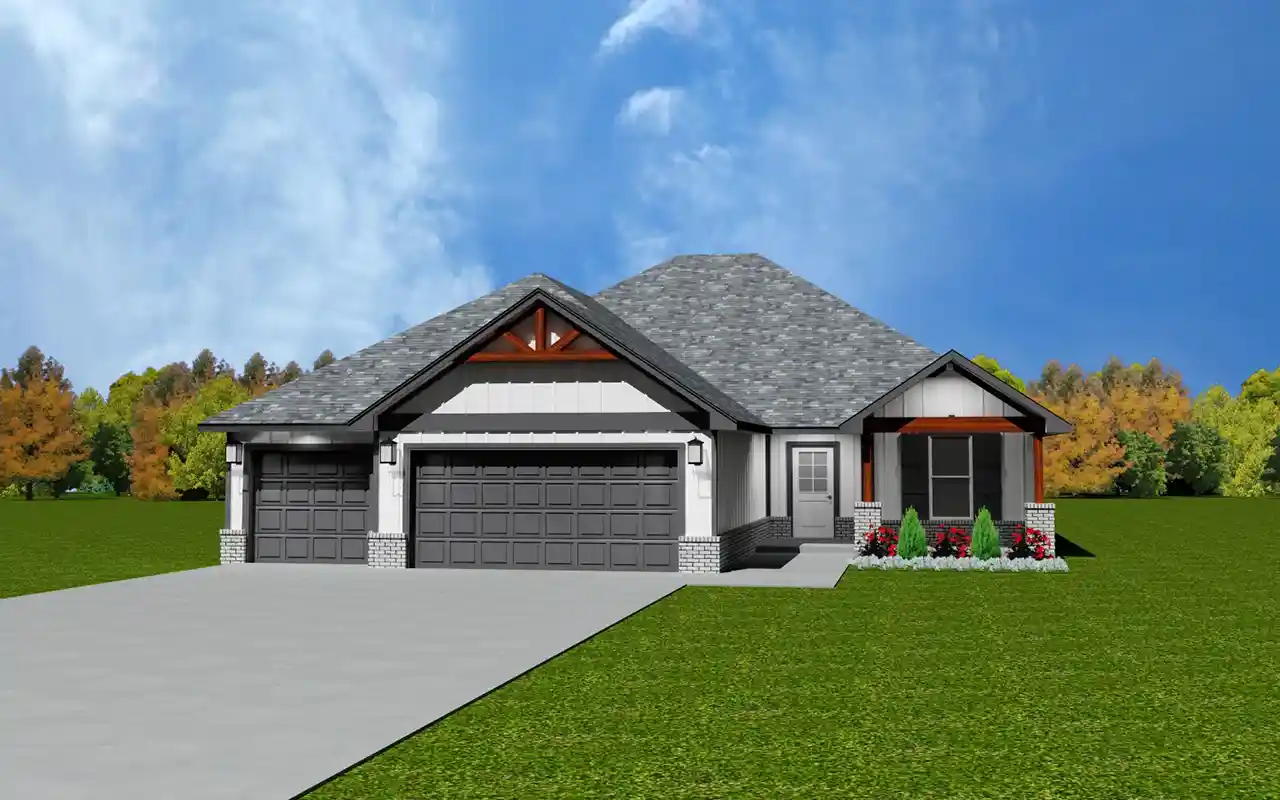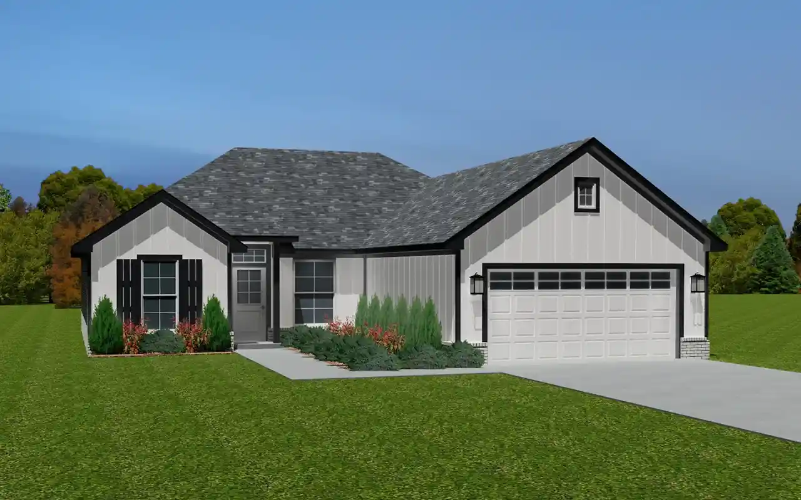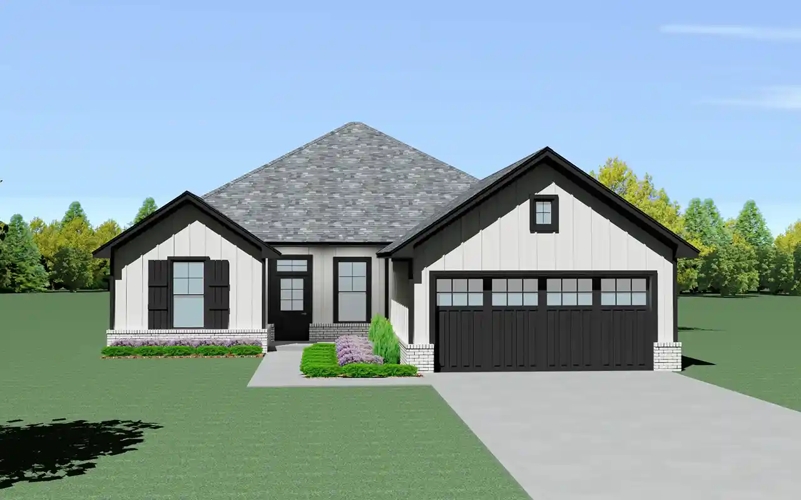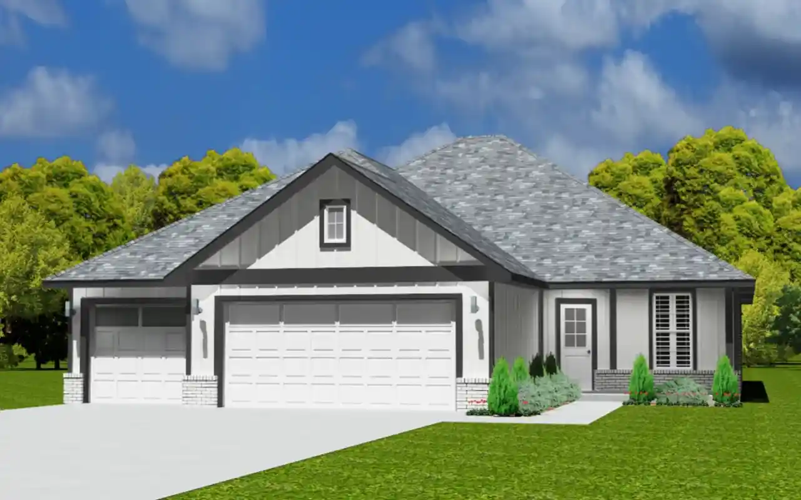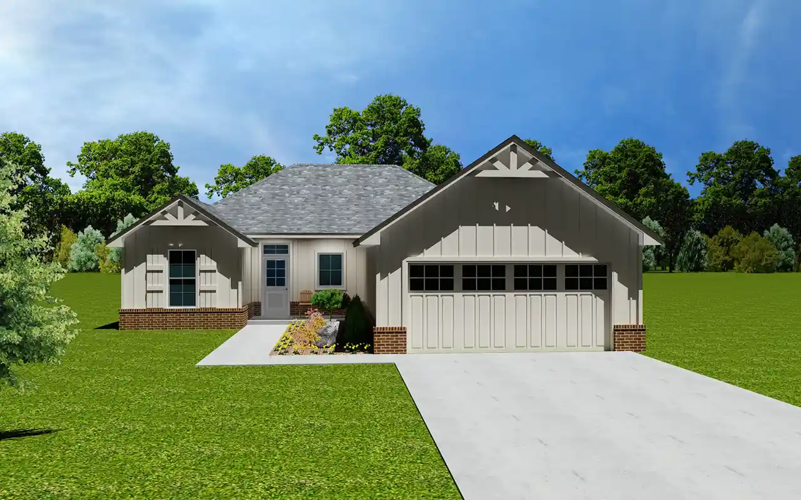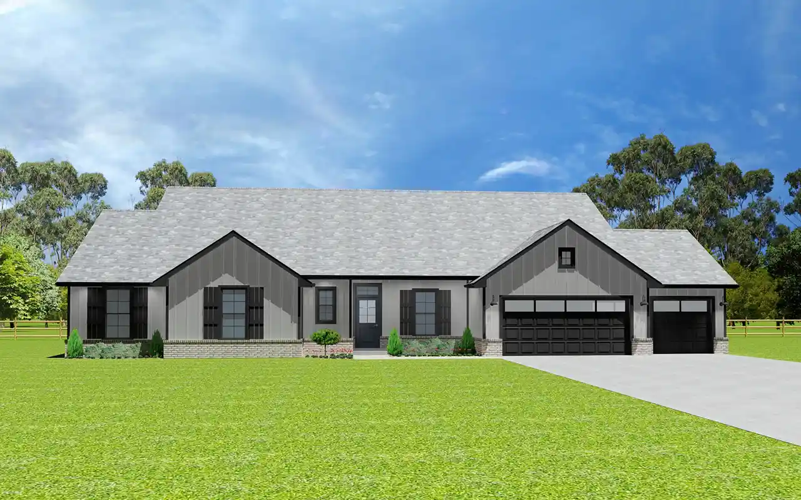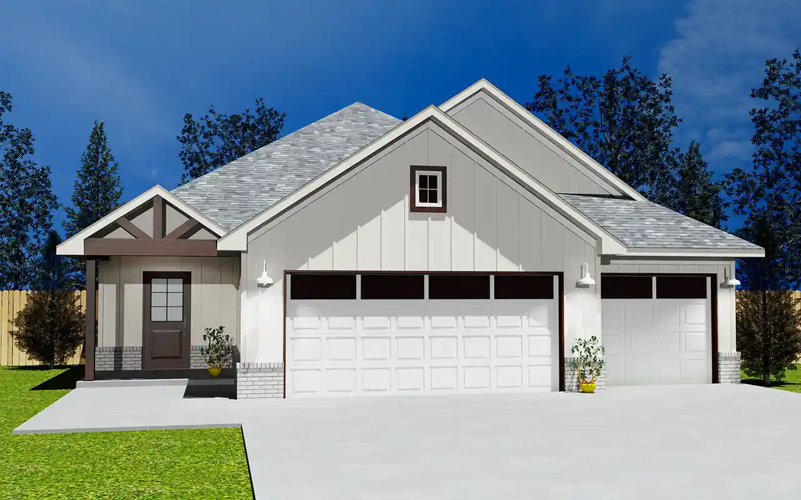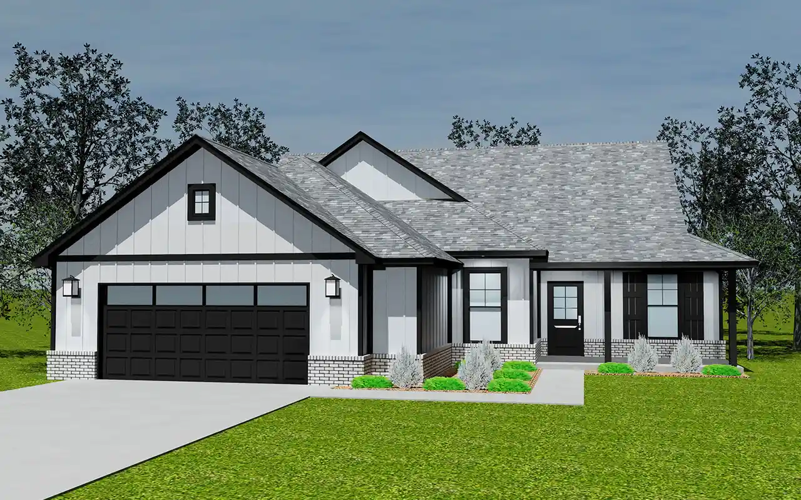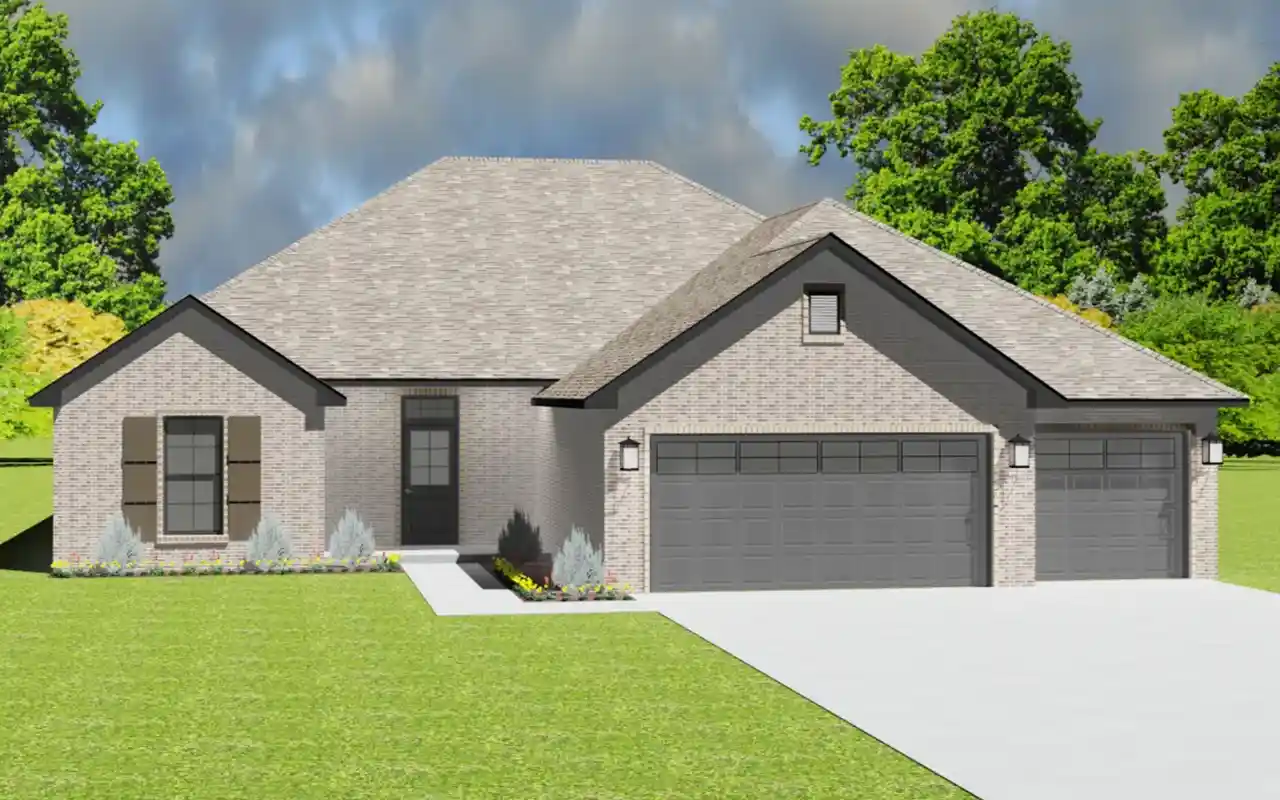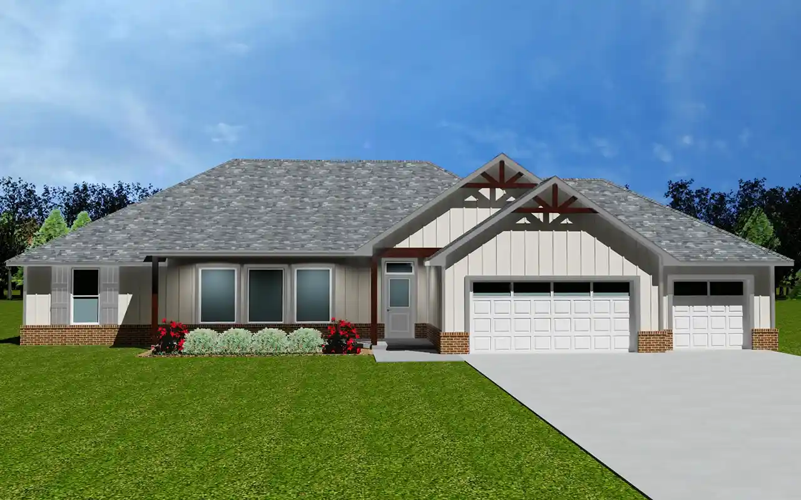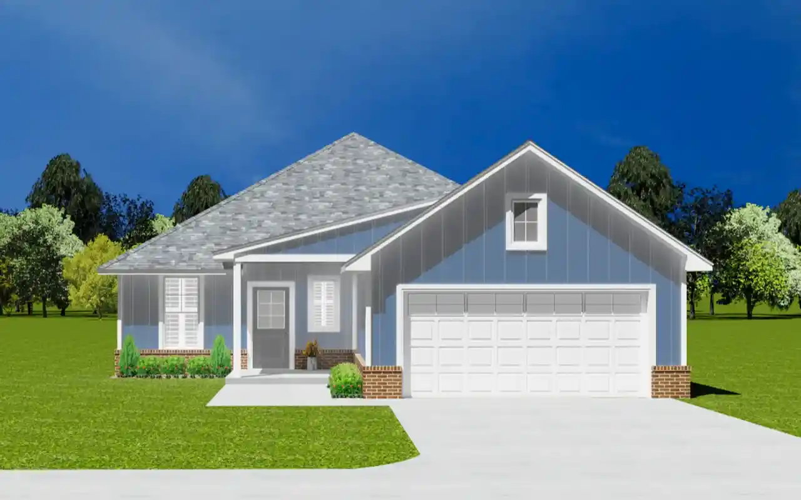House Floor Plans by Designer 91
- 1 Stories
- 3 Beds
- 2 Bath
- 3 Garages
- 1828 Sq.ft
- 1 Stories
- 4 Beds
- 3 Bath
- 3 Garages
- 2581 Sq.ft
- 1 Stories
- 3 Beds
- 2 Bath
- 2 Garages
- 1442 Sq.ft
- 1 Stories
- 4 Beds
- 2 Bath
- 3 Garages
- 2044 Sq.ft
- 1 Stories
- 3 Beds
- 2 Bath
- 2 Garages
- 1594 Sq.ft
- 1 Stories
- 3 Beds
- 2 Bath
- 3 Garages
- 1505 Sq.ft
- 1 Stories
- 4 Beds
- 2 Bath
- 2 Garages
- 1695 Sq.ft
- 1 Stories
- 4 Beds
- 2 Bath
- 3 Garages
- 2141 Sq.ft
- 1 Stories
- 3 Beds
- 2 Bath
- 3 Garages
- 1674 Sq.ft
- 1 Stories
- 4 Beds
- 2 Bath
- 2 Garages
- 2741 Sq.ft
- 1 Stories
- 3 Beds
- 2 - 1/2 Bath
- 3 Garages
- 1967 Sq.ft
- 1 Stories
- 3 Beds
- 2 Bath
- 3 Garages
- 1881 Sq.ft
- 1 Stories
- 3 Beds
- 2 Bath
- 2 Garages
- 1575 Sq.ft
