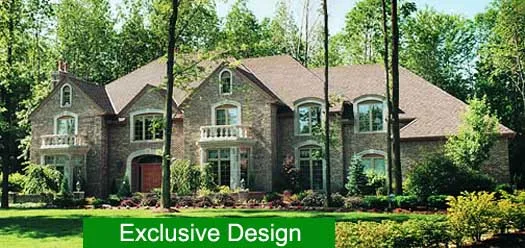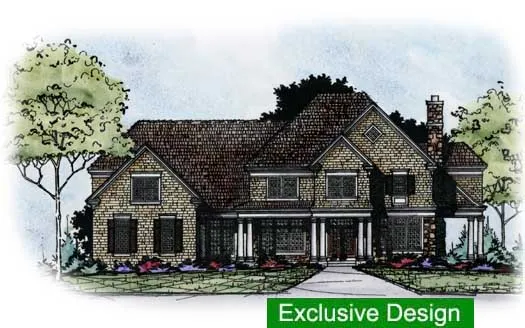House Floor Plans by Designer 93
- 2 Stories
- 6 Beds
- 5 - 1/2 Bath
- 3 Garages
- 4065 Sq.ft
- 2 Stories
- 6 Beds
- 5 - 1/2 Bath
- 3 Garages
- 6054 Sq.ft
- 2 Stories
- 5 Beds
- 5 - 1/2 Bath
- 3 Garages
- 4521 Sq.ft
- 2 Stories
- 4 Beds
- 4 - 1/2 Bath
- 3 Garages
- 4956 Sq.ft
- 2 Stories
- 4 Beds
- 4 Bath
- 3 Garages
- 4244 Sq.ft







