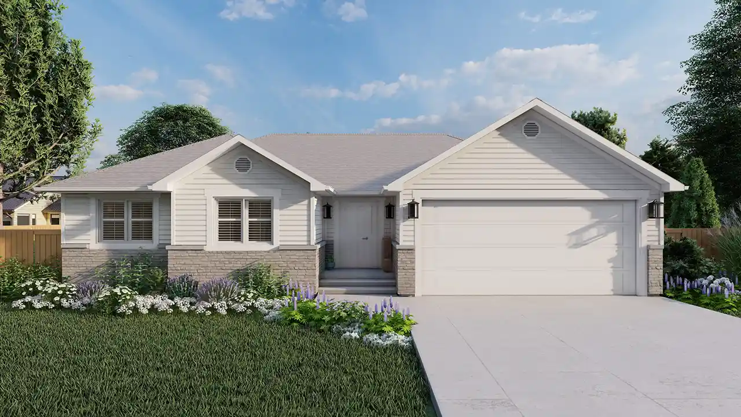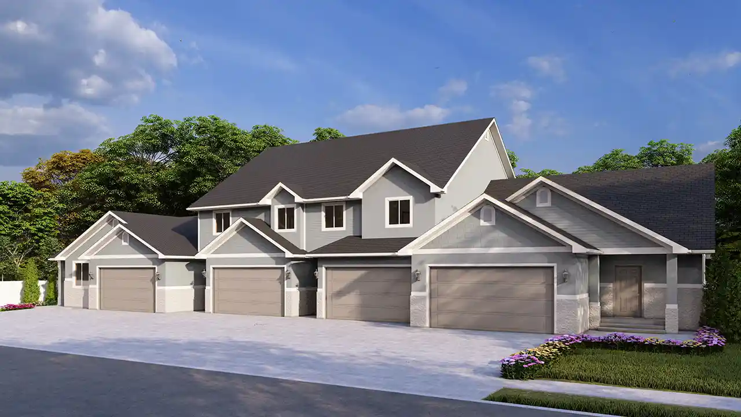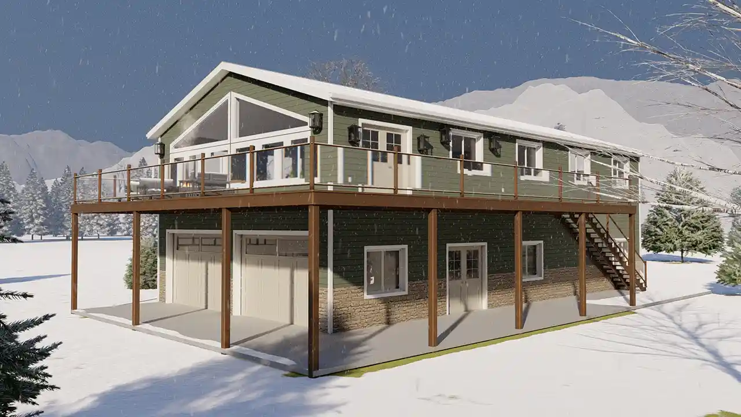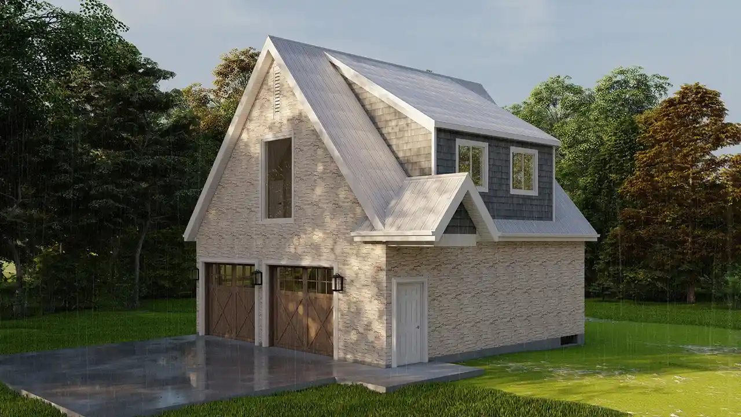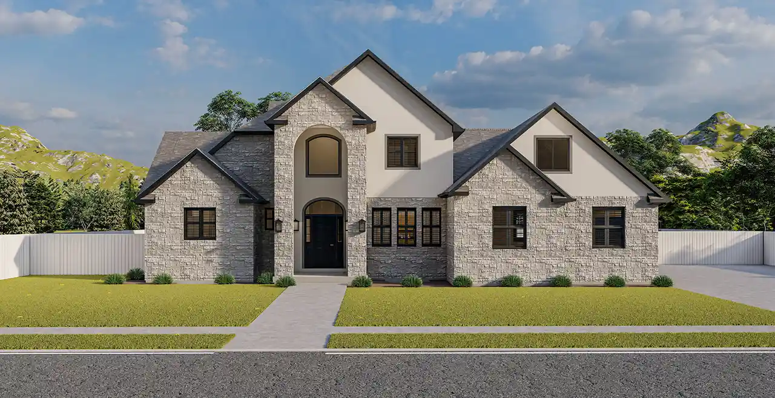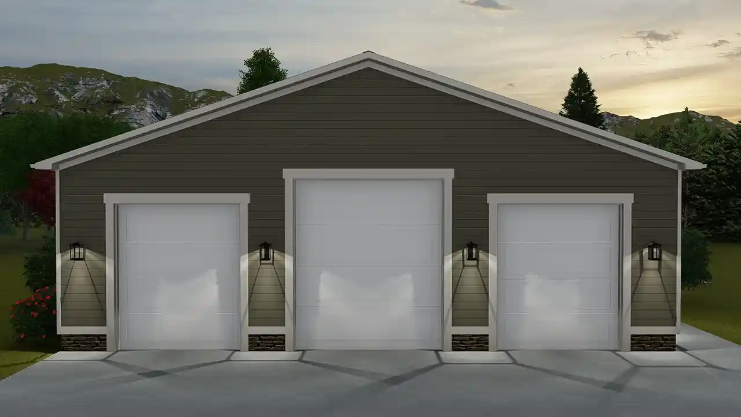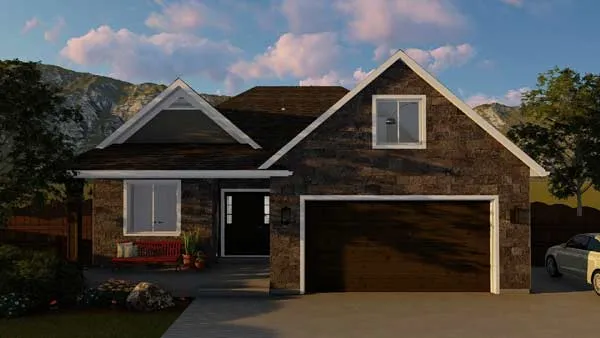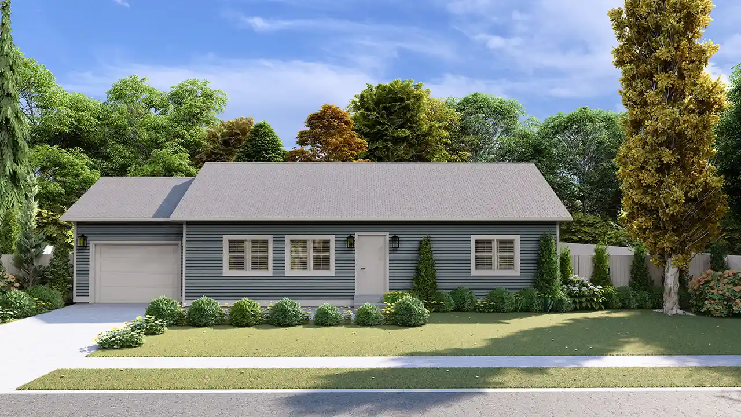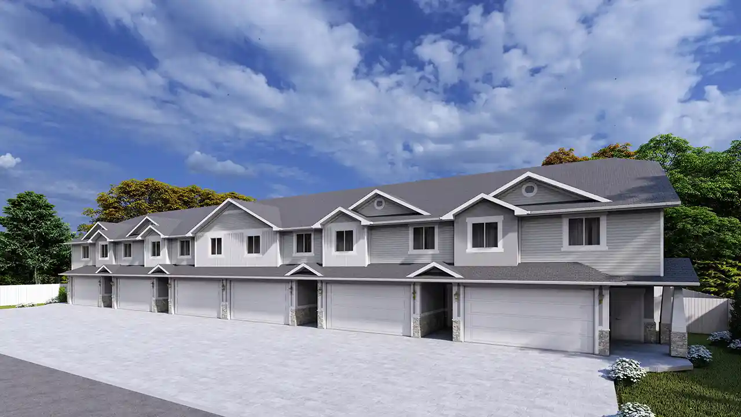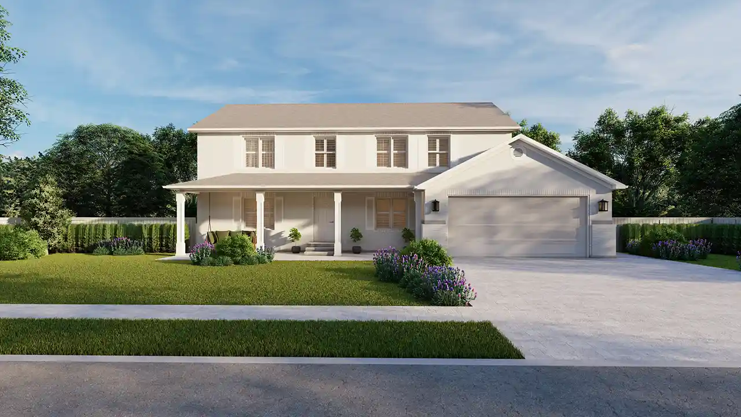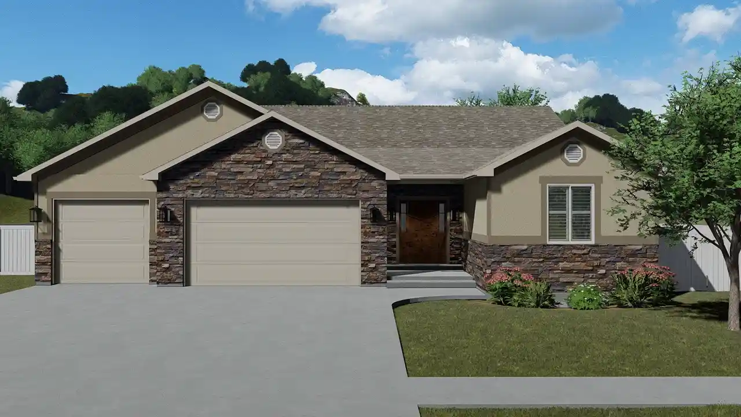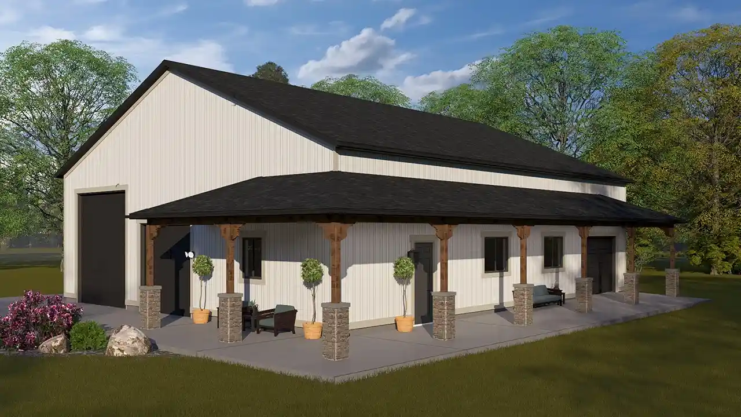House Floor Plans by Designer 99
- 1 Stories
- 3 Beds
- 2 Bath
- 2 Garages
- 1261 Sq.ft
- 2 Stories
- 1 Beds
- 2 Bath
- 3 Garages
- 967 Sq.ft
- 1 Stories
- 3 Beds
- 2 - 1/2 Bath
- 3 Garages
- 2244 Sq.ft
- 2 Stories
- 6 Beds
- 3 - 1/2 Bath
- 3 Garages
- 3356 Sq.ft
- 2 Stories
- 10 Beds
- 7 - 1/2 Bath
- 8 Garages
- 5469 Sq.ft
- 2 Stories
- 2 Beds
- 2 Bath
- 6 Garages
- 1096 Sq.ft
- 1 Stories
- 2 Beds
- 2 Bath
- 2 Garages
- 1545 Sq.ft
- 2 Stories
- 2 Beds
- 1 - 1/2 Bath
- 2 Garages
- 900 Sq.ft
- 2 Stories
- 3 Beds
- 2 - 1/2 Bath
- 3 Garages
- 2125 Sq.ft
- 1 Stories
- 8 Garages
- 3000 Sq.ft
- 2 Stories
- 3 Beds
- 2 - 1/2 Bath
- 3 Garages
- 2227 Sq.ft
- 1 Stories
- 5 Beds
- 3 Bath
- 2 Garages
- 1898 Sq.ft
- 1 Stories
- 2 Beds
- 1 Bath
- 1 Garages
- 1190 Sq.ft
- 2 Stories
- 18 Beds
- 12 - 1/2 Bath
- 12 Garages
- 10334 Sq.ft
- 2 Stories
- 1 Beds
- 1 Bath
- 3 Garages
- 680 Sq.ft
- 2 Stories
- 4 Beds
- 2 - 1/2 Bath
- 2 Garages
- 2627 Sq.ft
- 1 Stories
- 3 Beds
- 2 - 1/2 Bath
- 3 Garages
- 1849 Sq.ft
- 1 Stories
- 1 Bath
- 8 Garages
- 3000 Sq.ft
