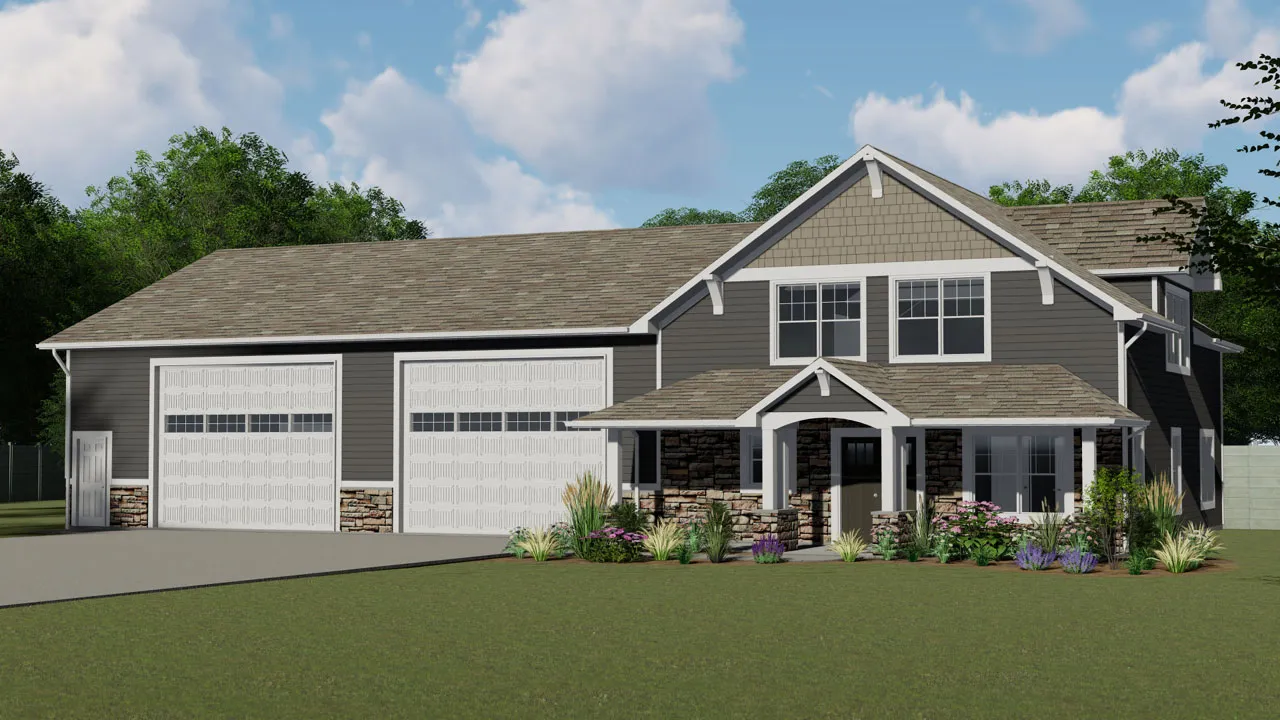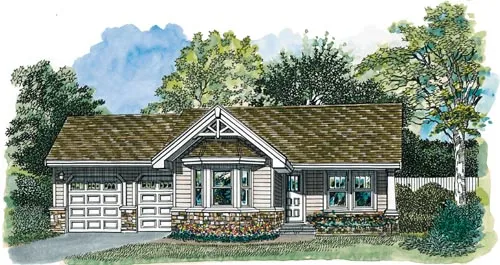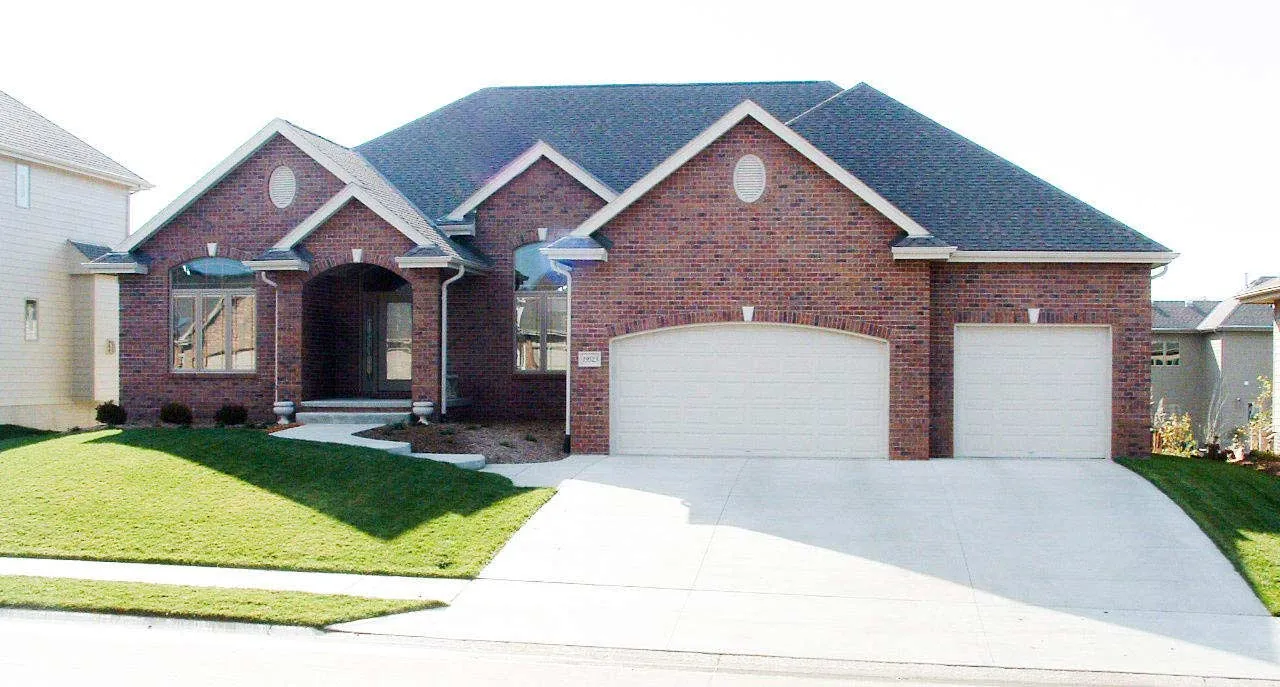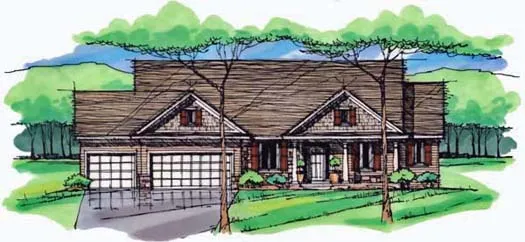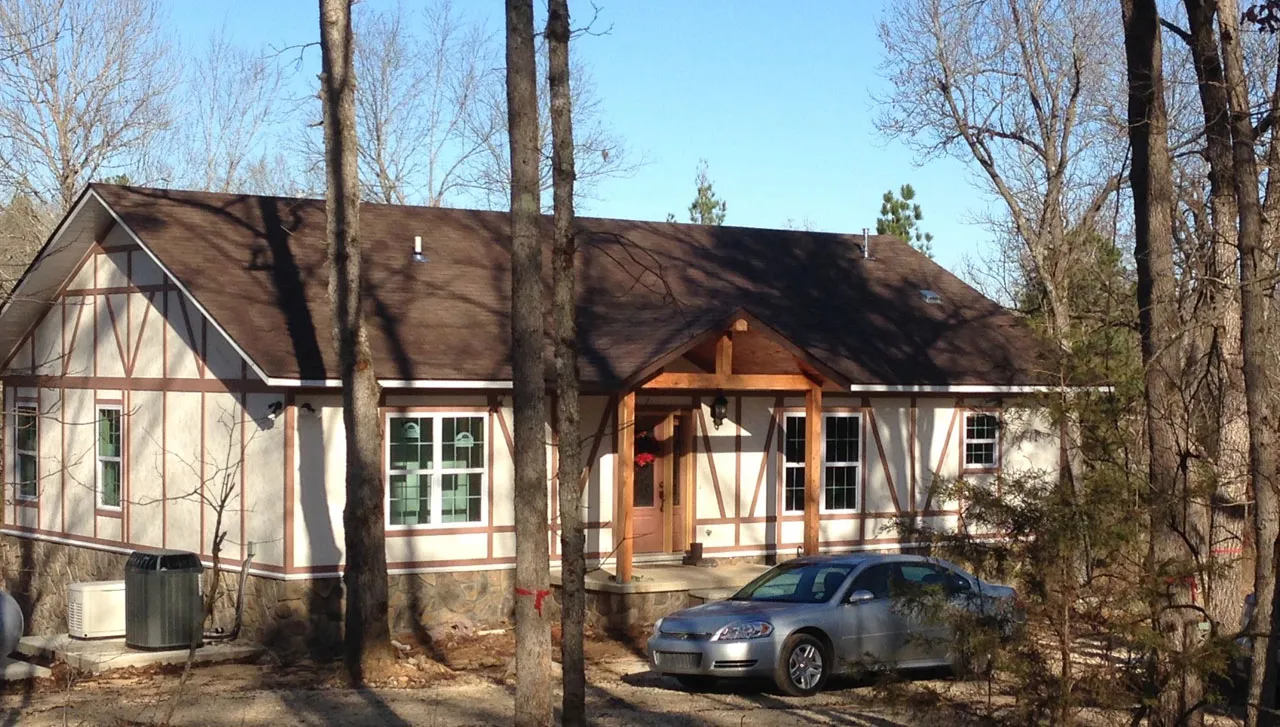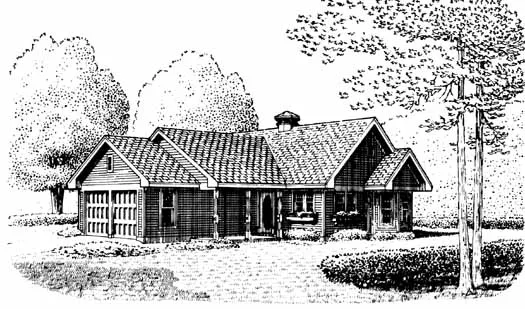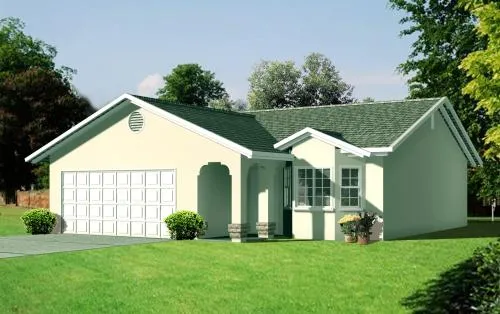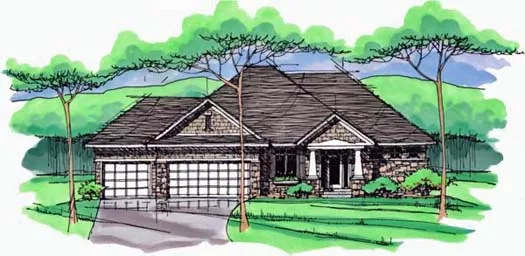1 Bedroom House Plans
Buying a house is a significant decision and one that requires commitment and constant maintenance. You don’t want to be stuck with a house that doesn’t meet your needs moving forward.
For someone who lives alone — or even a small family on a budget — a 1-bedroom house is an appealing prospect. But is it the best type of house to get right now?
This post can help you discover the pros and cons of 1-bedroom house plans, the various styles available, and some of the most popular features of these compact dwellings.
Read More- 2 Stories
- 1 Beds
- 1 Bath
- 3 Garages
- 2369 Sq.ft
- 3 Stories
- 1 Beds
- 3 - 1/2 Bath
- 2 Garages
- 4541 Sq.ft
- 1 Stories
- 1 Beds
- 1 Bath
- 2 Garages
- 794 Sq.ft
- 1 Stories
- 1 Beds
- 1 - 1/2 Bath
- 3 Garages
- 2230 Sq.ft
- 1 Stories
- 1 Beds
- 1 Bath
- 1412 Sq.ft
- 1 Stories
- 1 Beds
- 1 - 1/2 Bath
- 3 Garages
- 1850 Sq.ft
- 1 Stories
- 1 Beds
- 1 - 1/2 Bath
- 3 Garages
- 1850 Sq.ft
- 1 Stories
- 1 Beds
- 2 - 1/2 Bath
- 2 Garages
- 2621 Sq.ft
- 2 Stories
- 1 Beds
- 1 - 1/2 Bath
- 2501 Sq.ft
- 1 Stories
- 1 Beds
- 1 Bath
- 2 Garages
- 582 Sq.ft
- Split entry
- 1 Beds
- 1 Bath
- 1141 Sq.ft
- 1 Stories
- 1 Beds
- 1 Bath
- 1108 Sq.ft
- 1 Stories
- 1 Beds
- 1 Bath
- 2 Garages
- 809 Sq.ft
- 1 Stories
- 1 Beds
- 1 - 1/2 Bath
- 3 Garages
- 1700 Sq.ft
- 2 Stories
- 1 Beds
- 1 - 1/2 Bath
- 1044 Sq.ft
- 1 Stories
- 1 Beds
- 1 - 1/2 Bath
- 3 Garages
- 2495 Sq.ft
- 2 Stories
- 1 Beds
- 2 Bath
- 1152 Sq.ft
- 2 Stories
- 1 Beds
- 1 Bath
- 904 Sq.ft
Should You Get a 1-Bedroom House?
Besides the regular spaces like a kitchen or living room, a 1-bedroom house contains one bedroom and one bathroom — no more, no less. Depending on the amount of total square footage available, some 1-bedroom house plans may also feature separate sections for the kitchen and dining room. Others have a more "open concept" layout where the living room and the kitchen are combined.
During America’s housing boom in the 1950s, it was three-bedroom houses that got the spotlight. Post-war families wanted to celebrate a newfound sense of prosperity and the country was still being developed.
Today, however, one-bedroom homes are becoming increasingly popular as today’s generation of homebuyers like the minimalism advocated by the tiny home movement.
You may have even considered this for yourself — but you’re unsure if just a single bedroom would be enough for your living needs. The fact is there are quite a few novel features you can include as part of a one-bedroom floor plan. Even compact spaces can be creative.
That being said, one-bedroom homes are not for everyone, so let’s consider a few advantages and disadvantages to these layouts for a homeowner.
Four Pros to Living in a 1-Bedroom Home
1) A focus on quality over quantity
Popularized by the tiny home movement, one-bedroom house plans subscribe to the same ethic of downsizing living space and simplifying your life. Eliminating the obsession with “more” rooms and bedrooms can shift focus on improving the quality of life in their homes.
2) Prioritizing sustainable living
1-bedroom homes can reduce greenhouse gas emissions to decrease their carbon footprint dramatically. The small space and minimalist approach to living encourages people to consume less energy. By striving to live in zero-net energy homes, you can do your part to reduce your overall contribution to climate change.
3) Easier to clean and maintain
With fewer overall rooms in the floor plan, one-bedroom houses are generally smaller than other types of homes. This also means less intensive and daily upkeep and maintenance. You won't have to spend hours cleaning your home as the small area makes cleaning and organizing your home much easier.
4) Cost-effective and budget-friendly
Finally, a smaller and much simpler home like a 1-bedroom house has lower insurance, taxes, and utility bills. Not only are you able to decrease your carbon footprint with such a home, but you also spend less on it. Both help you save more money in the process.
A Couple of Cons to Consider When Living in a 1-Bedroom House
1) Little opportunity to entertain
Having guests come over to your one-bedroom home is almost impossible. You won't have enough space to entertain them or hold parties. In this case, you're better off renting a place to hold the occasions which means additional expenses for you.
2) Not enough room to expand as you grow
While it’s not impossible (and plenty of families choose to downsize to just a campervan!), living in a one-bedroom house with kids can be challenging. It’s much easier to start with a multi-bedroom house and downsize than it is to start with a one-bedroom house and try to make a small space fit more than two people.
That being said, downsizing and living minimally might be your dream, and, if so, you can certainly do it — just keep in mind that you might want to wait until your kids are a bit older. Additionally, you may be able to make this arrangement work if your lot is located in a state with a warm climate, allowing your kids to spend more time outdoors.
Differences Between a 1-Bedroom House and Studio
Some of you might confuse a 1-bedroom house with a studio apartment. After all, they share a few similarities. Both have different areas, like the dining room and kitchen, conjoined in a single space. Additionally, people can save money and pay fewer expenses with a studio apartment due to a smaller amount of available square footage.
However, their similarities end there. Let’s take a look at a few common differences between a 1-bedroom house and a studio space:
- Studio-type apartments have no enclosures for the bedroom. This means there's no privacy among your family members as everybody resides in the same shared space.
- In general, 1-bedroom homes have more storage space. For example, there might be designated areas where you can hook up your washer dryer, nooks for built-in shelving, and more. If you don’t have laundry amenities within your building, you'll have to buy smaller appliances to fit everything in a studio apartment. 1-bedrooms homes can still easily accommodate these creature comforts.
- Studio apartments come at a much more affordable price compared to 1-bedroom houses. Additionally, studios are usually one unit in a larger building, while 1-bedroom homes can be self-contained properties on their own plot of land.

These stark differences mean that a 1-bedroom house would be a more logical choice for you if you want more privacy and space for yourself. Additionally, creative layouts could also comfortably accommodate a small family — whereas that’s simply impossible with a studio.
Three Different Styles of 1-Bedroom House Plans
If you’re decided on getting a 1-bedroom home for yourself or your family, consider looking at different house plans that fit your lifestyle. Below are different plans to choose from ranging from different styles and sizes.
Style #1: Craftsman House Plan (412 Sq. Ft.)
If you have a small property or are looking to maximize your home’s size, this Craftsman house plan may be just what you need. At just 412 square feet, it includes all the most essential features — a bedroom, a bathroom, and a living room.

Thanks to its creative design, however, you also get a couple of other unique features. These include room for a stacked washer and dryer, a pantry, a sweet porch, and a unique vaulted ceiling, which gives a sense of openness to an otherwise compact space.
Style #2: Cottage House Plan (872 Sq. Ft.)
For those who can afford a bigger home for their family on a bigger property, this cottage-style house plan is the perfect choice.

You have double the amount of square footage to play with when compared to the Craftsman style home. This plan maximizes every drop of area and shows you just how “large” you can live when you have a smart layout design.
The plan features 9-foot ceilings, has enough room for creature comforts like a laundry room, a half-bath, a wood-burning fireplace, built-in shelving, and a half-bath and walk-in closet.
Style #3: Traditional House Plan (1,700 Sq. Ft.)
At 1,700 square feet, this traditional house plan is designed for individuals who want larger rooms instead of multiple bedrooms that feel cramped.

Besides the one-and-a-half car garage, the house plan features all the “traditional” amenities you would expect, including a fireplace, great room, a dining room, enough space for a foyer, a spacious laundry room and pantry, a half bathroom, and an expansive master bedroom with a stunning tray ceiling. The kitchen, with a snack bar, is also generous enough to accommodate guests.
So, while the design only features one bedroom, this house plan is still large enough to comfortably house a couple.
Choose the Right 1-Bedroom House Plan for You!
1-bedroom homes are unique because they balance the need for a simple, compact space, with something affordable and even creative that you can call home. And while this house type works best if you live by yourself, you can still accommodate a family, depending on the type of layout you opt for.
For example, a one-bedroom home with a greater amount of square footage could mean that parents occupy the main bedroom while the kids are on a bunk bed in the common area. There are many ways that you can make a one-bedroom home work for you if maintaining a small home has always been your dream.
If you've decided on a 1-bedroom home, check out the different one-bedroom home plans available at Monster House Plans. You can also get expert advice from our architects so you can customize your house plan for the lot and foundation you’re looking to build. With Monster House Plans as your starting point, your imagination is the limit.
