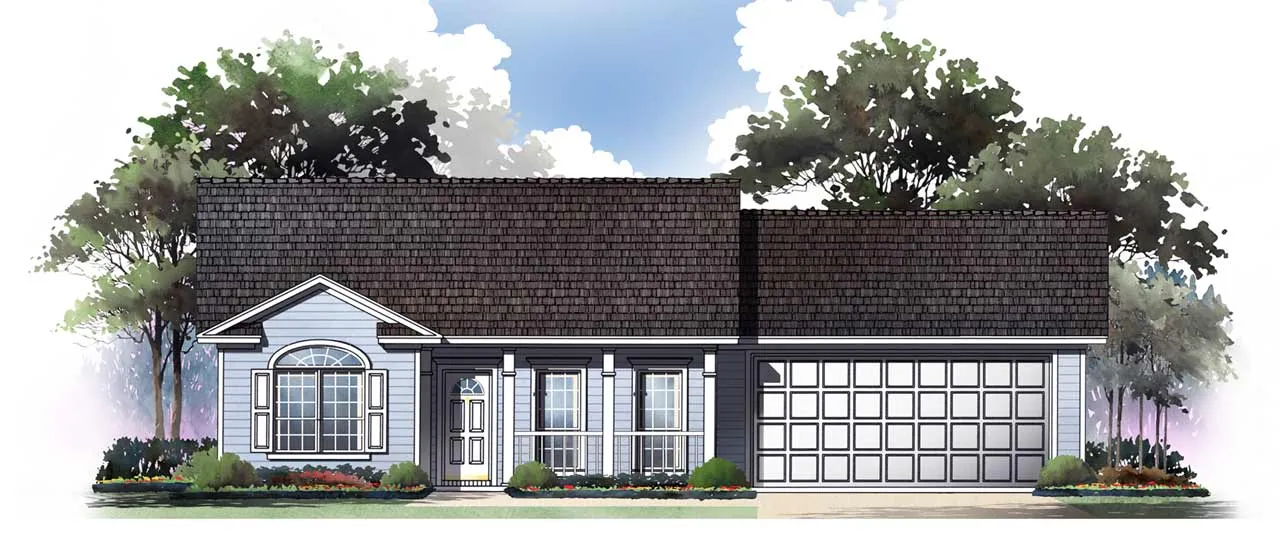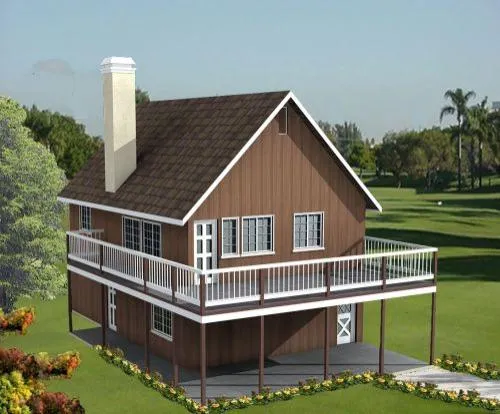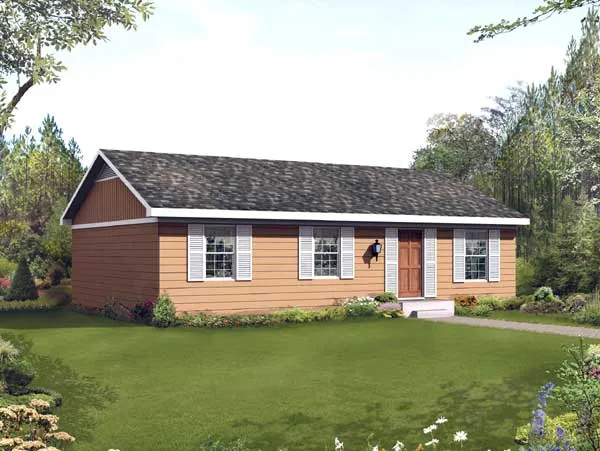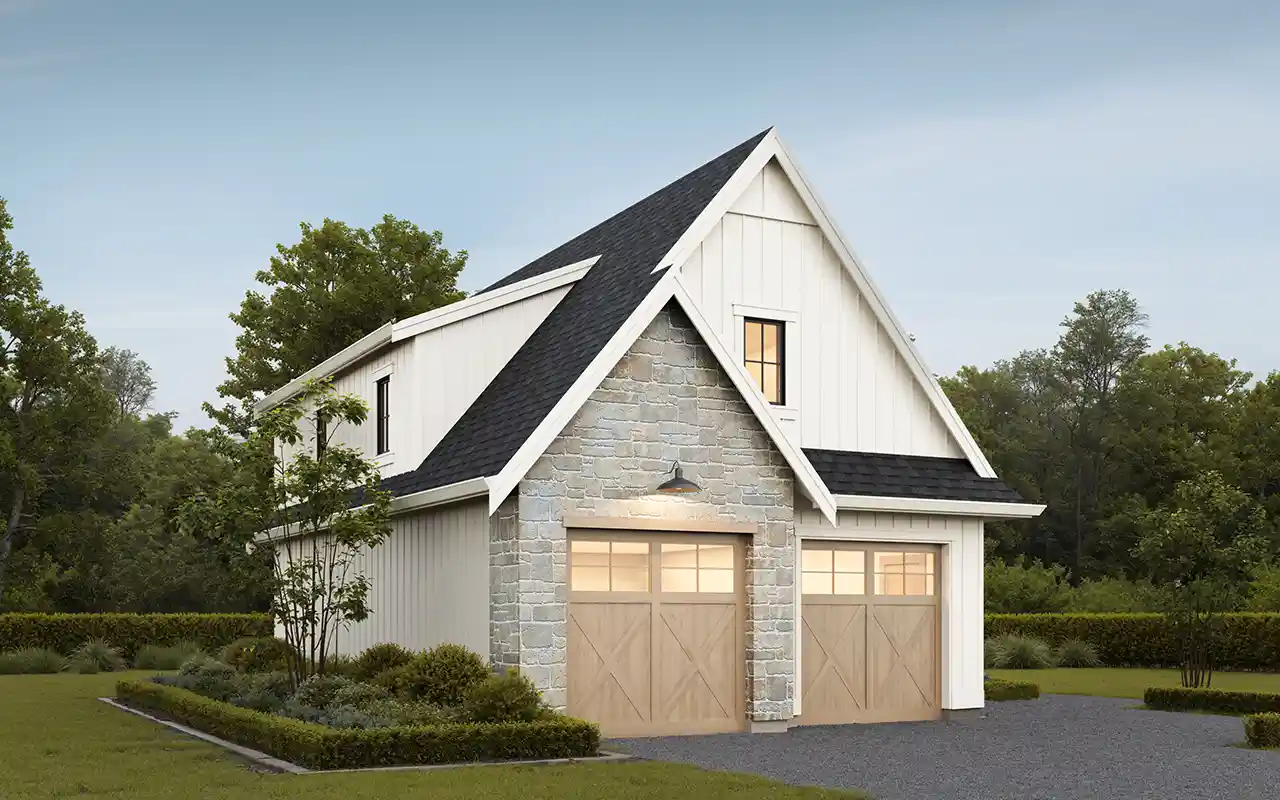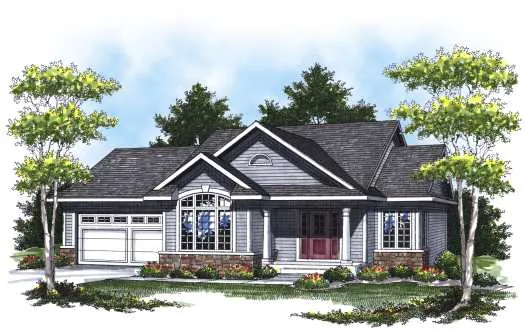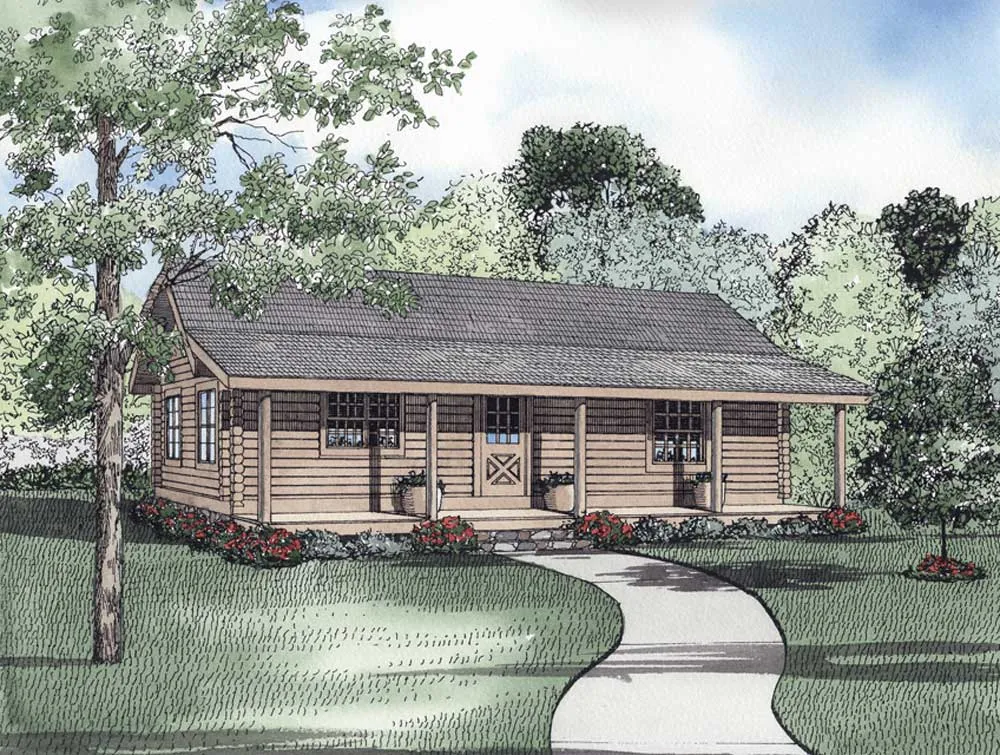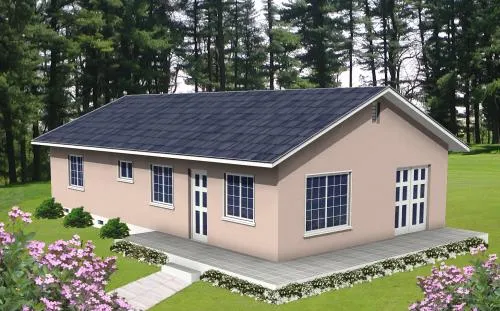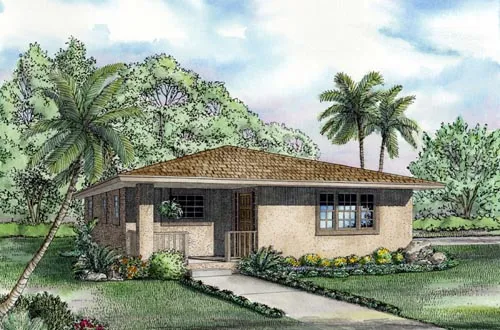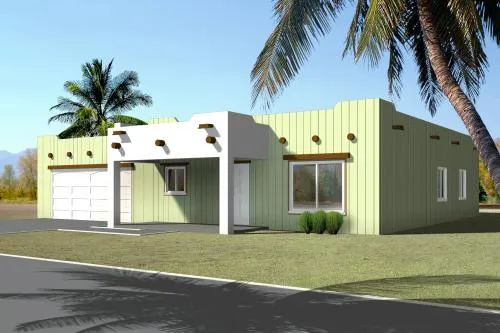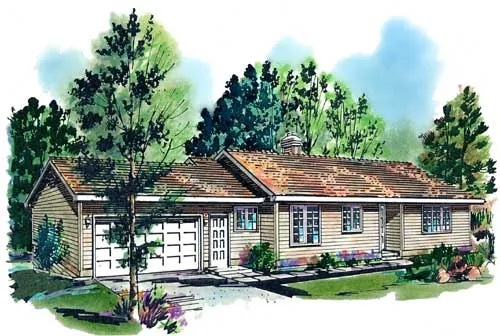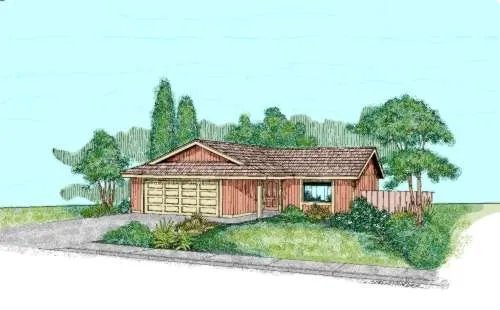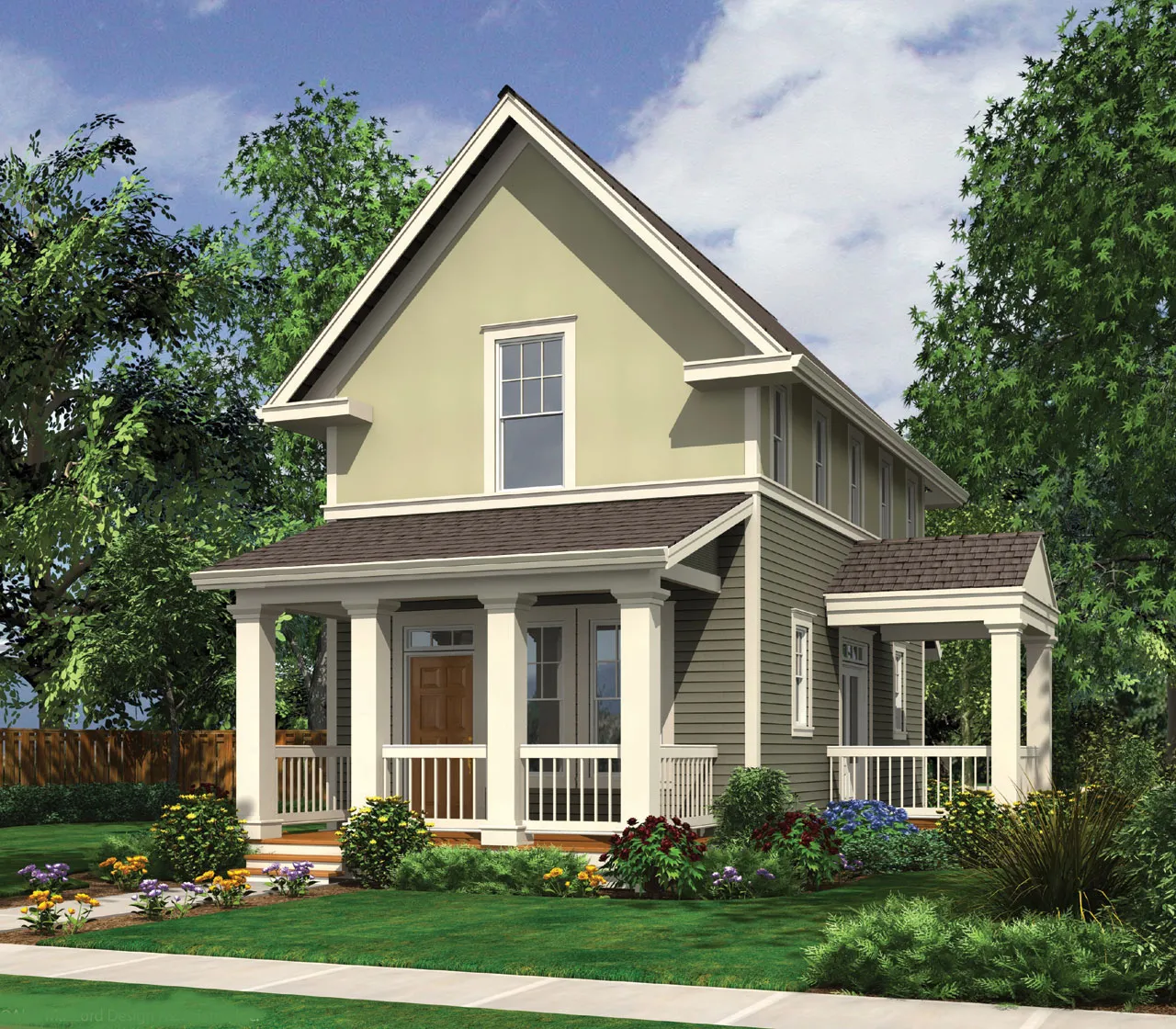1000 Square Foot House Plans
Every year, there appear to be more and more tiny homes on television. Small living appeals to many individuals and families because it saves money and allows you to experience life without worrying about home maintenance.
However, authentic tiny house living is difficult. Living in a 200 - 400 square foot home with multiple people is no easy task.
1,000 square foot homes are excellent options for downsizing individuals and families but still have most typical home features. And Monster House Plans can help you build your dream home.
Read More- 2 Stories
- 1 Beds
- 1 - 1/2 Bath
- 1072 Sq.ft
- 1 Stories
- 2 Beds
- 2 Bath
- 2 Garages
- 1002 Sq.ft
- 1 Stories
- 2 Beds
- 2 Bath
- 1 Garages
- 1036 Sq.ft
- 1 Stories
- 3 Beds
- 2 Bath
- 1080 Sq.ft
- 2 Stories
- 2 Beds
- 2 Bath
- 2 Garages
- 1048 Sq.ft
- 1 Stories
- 3 Beds
- 1 Bath
- 1000 Sq.ft
- 2 Stories
- 2 Beds
- 2 Bath
- 1019 Sq.ft
- 2 Stories
- 2 Beds
- 1 Bath
- 2 Garages
- 1017 Sq.ft
- 1 Stories
- 2 Beds
- 1 Bath
- 2 Garages
- 1048 Sq.ft
- 1 Stories
- 2 Beds
- 1 Bath
- 1092 Sq.ft
- 1 Stories
- 2 Beds
- 1 - 1/2 Bath
- 1031 Sq.ft
- 1 Stories
- 3 Beds
- 2 Bath
- 1 Garages
- 1070 Sq.ft
- 2 Stories
- 3 Garages
- 1000 Sq.ft
- 1 Stories
- 2 Beds
- 1 Bath
- 1 Garages
- 1052 Sq.ft
- 1 Stories
- 3 Beds
- 2 Bath
- 2 Garages
- 1032 Sq.ft
- 1 Stories
- 2 Beds
- 2 Bath
- 2 Garages
- 1067 Sq.ft
- 1 Stories
- 3 Beds
- 2 Bath
- 2 Garages
- 1070 Sq.ft
- 2 Stories
- 2 Beds
- 2 - 1/2 Bath
- 1076 Sq.ft
Benefits of 1000 sq ft House Plans
When you decide to live in a 1,000 sq ft home, you are making a conscious decision. It requires commitment and creativity to make the most of your space. Living in a 1,000 sq ft home makes decision-making easier, lowers the cost of living, and requires less maintenance.
Benefit #1: Easier Decision Making
When you have thousands of square feet in a home, you need to fill it with furniture. Filling several rooms requires design, forethought, and creativity.
However, it can also be exhausting for someone to work on all these tasks. With a small house plan, decision-making is easier because you are limited, in some ways, with what you can achieve.
For example, you cannot have three bedrooms, a kitchen, a living room, and a dining room in a 1,000 sqft space, and have all of it be functional.
But you can combine the living room and one bedroom when you use a Murphy bed or futon. Likewise, you can connect the kitchen and dining room by using an island that doubles as a kitchen table. These helpful details also give you more space to play with on the main floor.
Benefit #2: Lowers the Cost of Living
The cost of living and decision-making are closely connected. If you have to spend a lot of money furnishing your home, you have less money to spend doing other things. Small house plan with a total of 1,000 square feet can save you money because you won't need to purchase more to furnish your living space.
Additionally, the total cost to build a 1,000 sqft home is significantly less than larger homes. The cost to build a home averages out at a rate of $100 - $155 per square foot. Therefore, a 1,000 sqft home should cost around $100,000 to $155,000 to build.
Benefit #3: Requires Less Maintenance
The average home takes about three hours to clean by yourself. Since 1,000 sqft homes are not average-sized, we can safely assume that it takes approximately 1-1.5 hours to clean a 1,000 sqft home.
And if you regularly clean your home, the process goes much quicker. When you have a smaller space to clean, less effort is required. However, it is crucial to note that smaller spaces do get cluttered more quickly.
In a small home, you must be purposeful with each design element. Therefore, everything has a place for proper storage. Since everything has a designated space, there is less clutter to collect on your counters and tables.
Unique Features and Styles of Small Homes
One of the best parts about designing your home is choosing the features and the style for your home. With a 1,000 square feet, you can spread your budget to cover everything you want and need for your home.
Styles
There is no limitation on the style you choose for your home. Monster House Plans offer a variety of styles within their plans. You can choose from bungalows, cottages, modern, traditional, and many more. There are options to meet all of your needs.

If you cannot find a particular floor plan that checks all your boxes for some reason, you can ask an architect. When you speak with an architect from Monster House Plans, you get to seek advice from an expert with one goal in mind: to turn your dream into reality.
Our architects can change plans to meet your needs or design a floor plan for you with each intention in mind.
Great Rooms
It would be best if you designed your 1,000 sq ft home with multipurpose rooms. When you plan for multipurpose rooms, you naturally create larger spaces.
Great rooms are excellent choices for individuals and families looking to get the most out of their house plans.

Great rooms create ideal living spaces by including things that living rooms, dining rooms, game rooms, family rooms, and offices would have all into one space. These rooms help you conserve space and money without missing out on the things you need.
Wrap-Around Porches
One of the great things about downsizing to a 1,000 sq ft space is that you can explore the great outdoors and spend more time outside. Most families build tiny homes in nature to escape the hustle and bustle of work and travel. These quaint locations provide an opportunity to relax and recoup out in nature.
Wrap-around porches are excellent additions to your tiny house plans because they bring you close to nature without traveling. Since these porches go at least halfway around the house, you have ample sitting room with a variety of views.

You can improve your time out on the porch by planting flowers and hanging bird feeders. These outdoor features will bring nature to you while you enjoy your time in your home and outside.
Conclusion
The opportunities are endless when you design a 1,000 sq ft home. Monster House Plans gives you thousands of options to choose from with infinite feature combinations. Whether you decide to include a wrap-around porch or great room, you can style your home’s exterior to the exact specifications you want.
When it comes to building your dream home, Monster House Plans can get you started on the right foot for less.

