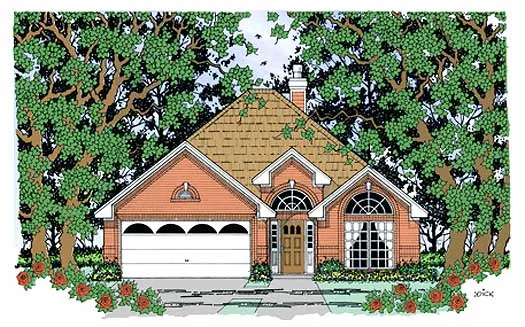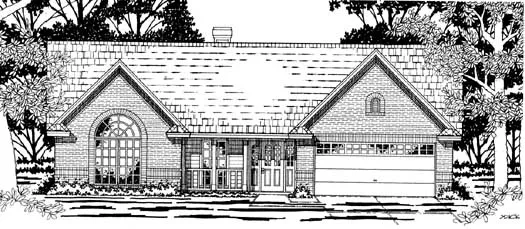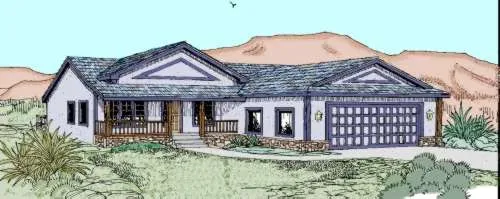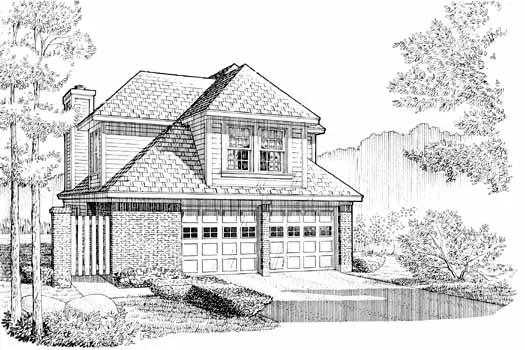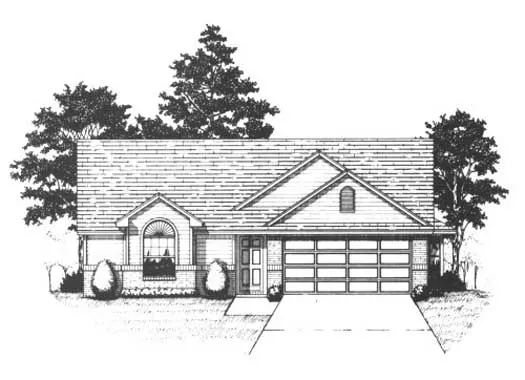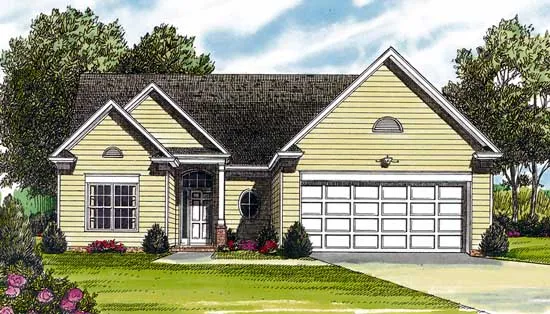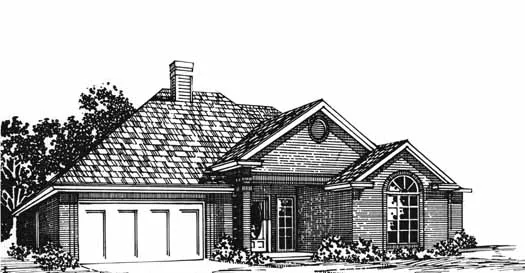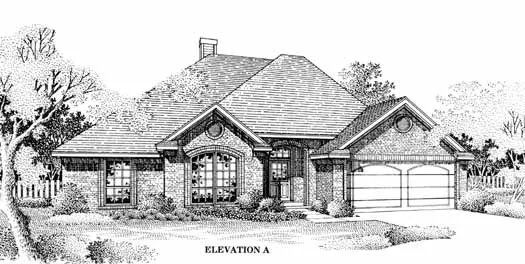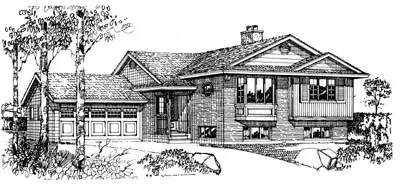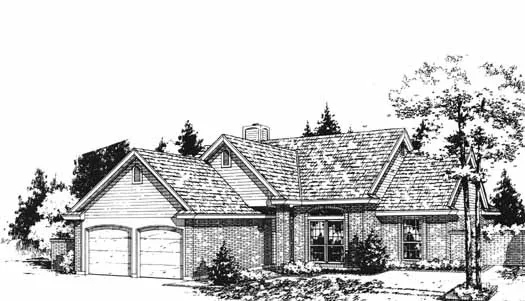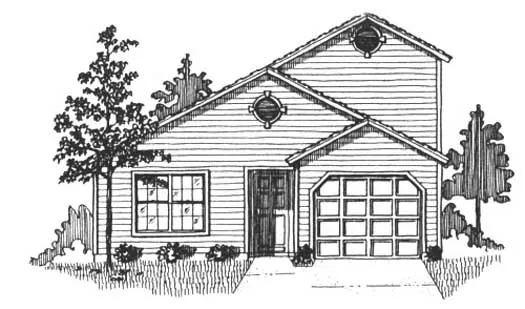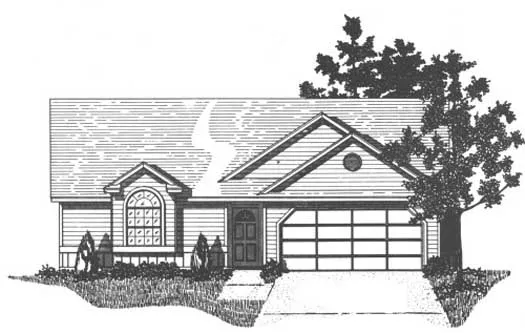-
15% OFF - SPRING SALE!!!
Monster Search Page
Plan # 75-178
Specification
- 1 Stories
- 3 Beds
- 2 Bath
- 2 Garages
- 1443 Sq.ft
Plan # 75-191
Specification
- 1 Stories
- 3 Beds
- 2 Bath
- 2 Garages
- 1485 Sq.ft
Plan # 8-116
Specification
- 1 Stories
- 3 Beds
- 2 Bath
- 2 Garages
- 1432 Sq.ft
Plan # 12-121
Specification
- 1 Stories
- 3 Beds
- 2 Bath
- 2 Garages
- 1490 Sq.ft
Plan # 21-411
Specification
- Multi-level
- 3 Beds
- 2 Bath
- 3 Garages
- 1439 Sq.ft
Plan # 40-284
Specification
- 1 Stories
- 3 Beds
- 2 Bath
- 2 Garages
- 1423 Sq.ft
Plan # 33-494
Specification
- 1 Stories
- 3 Beds
- 2 Bath
- 2 Garages
- 1460 Sq.ft
Plan # 58-262
Specification
- 2 Stories
- 3 Beds
- 2 - 1/2 Bath
- 2 Garages
- 1420 Sq.ft
Plan # 71-136
Specification
- 1 Stories
- 3 Beds
- 2 Bath
- 2 Garages
- 1430 Sq.ft
Plan # 106-115
Specification
- 1 Stories
- 3 Beds
- 2 Bath
- 2 Garages
- 1402 Sq.ft
Plan # 8-1154
Specification
- 1 Stories
- 3 Beds
- 2 Bath
- 2 Garages
- 1442 Sq.ft
Plan # 8-1156
Specification
- 1 Stories
- 3 Beds
- 2 Bath
- 2 Garages
- 1473 Sq.ft
Plan # 8-836
Specification
- 1 Stories
- 3 Beds
- 2 Bath
- 2 Garages
- 1452 Sq.ft
Plan # 35-218
Specification
- Split entry
- 3 Beds
- 2 Bath
- 2 Garages
- 1404 Sq.ft
Plan # 8-1153
Specification
- 1 Stories
- 3 Beds
- 2 Bath
- 2 Garages
- 1436 Sq.ft
Plan # 71-137
Specification
- 2 Stories
- 3 Beds
- 2 Bath
- 2 Garages
- 1437 Sq.ft
Plan # 71-141
Specification
- 1 Stories
- 3 Beds
- 2 Bath
- 2 Garages
- 1457 Sq.ft
Plan # 71-147
Specification
- 1 Stories
- 3 Beds
- 2 Bath
- 2 Garages
- 1479 Sq.ft
