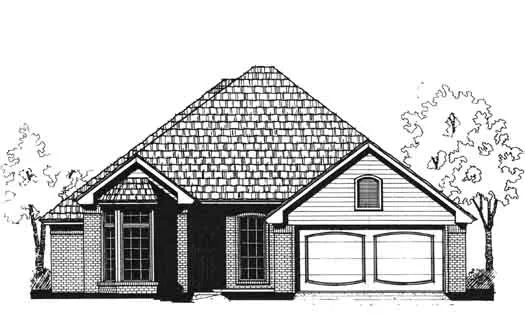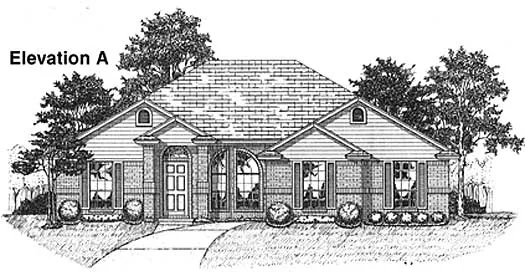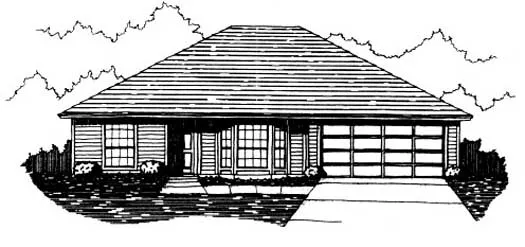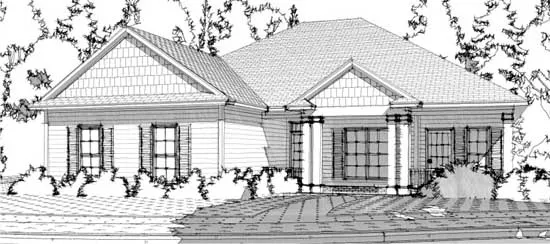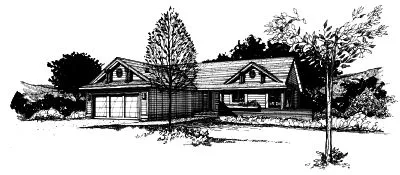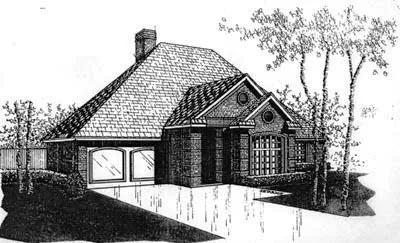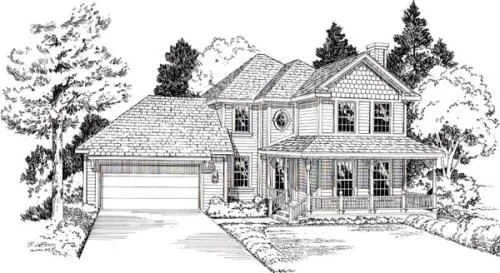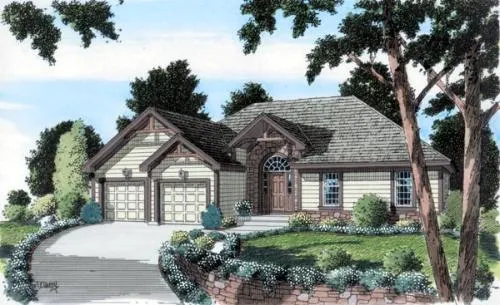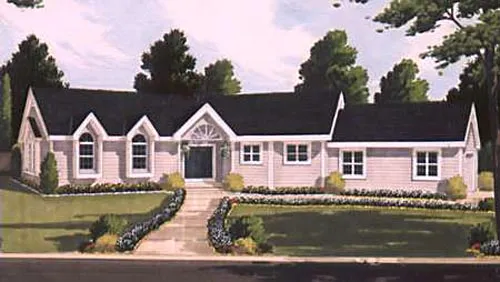-
15% OFF - SPRING SALE!!!
Monster Search Page
Plan # 6-1616
Specification
- 2 Stories
- 3 Beds
- 2 - 1/2 Bath
- 2 Garages
- 1695 Sq.ft
Plan # 8-946
Specification
- 1 Stories
- 3 Beds
- 2 Bath
- 2 Garages
- 1609 Sq.ft
Plan # 8-1165
Specification
- 2 Stories
- 3 Beds
- 2 - 1/2 Bath
- 2 Garages
- 1615 Sq.ft
Plan # 71-171
Specification
- 1 Stories
- 3 Beds
- 2 Bath
- 2 Garages
- 1604 Sq.ft
Plan # 71-177
Specification
- 1 Stories
- 3 Beds
- 2 Bath
- 2 Garages
- 1613 Sq.ft
Plan # 75-290
Specification
- 1 Stories
- 3 Beds
- 2 Bath
- 2 Garages
- 1697 Sq.ft
Plan # 103-333
Specification
- 1 Stories
- 3 Beds
- 2 Bath
- 2 Garages
- 1692 Sq.ft
Plan # 21-744
Specification
- 2 Stories
- 3 Beds
- 2 - 1/2 Bath
- 2 Garages
- 1656 Sq.ft
Plan # 14-138
Specification
- 1 Stories
- 3 Beds
- 2 Bath
- 2 Garages
- 1657 Sq.ft
Plan # 12-1031
Specification
- 1 Stories
- 3 Beds
- 2 Bath
- 2 Garages
- 1654 Sq.ft
Plan # 15-135
Specification
- 1 Stories
- 3 Beds
- 2 Bath
- 2 Garages
- 1678 Sq.ft
Plan # 15-361
Specification
- 1 Stories
- 3 Beds
- 2 Bath
- 2 Garages
- 1633 Sq.ft
Plan # 15-446
Specification
- 2 Stories
- 3 Beds
- 2 - 1/2 Bath
- 2 Garages
- 1698 Sq.ft
Plan # 35-284
Specification
- 1 Stories
- 3 Beds
- 2 Bath
- 2 Garages
- 1692 Sq.ft
Plan # 8-680
Specification
- 1 Stories
- 3 Beds
- 2 Bath
- 2 Garages
- 1617 Sq.ft
Plan # 46-481
Specification
- 2 Stories
- 3 Beds
- 2 - 1/2 Bath
- 2 Garages
- 1686 Sq.ft
Plan # 46-522
Specification
- 1 Stories
- 3 Beds
- 2 Bath
- 2 Garages
- 1661 Sq.ft
Plan # 43-127
Specification
- 1 Stories
- 3 Beds
- 2 Bath
- 2 Garages
- 1636 Sq.ft

