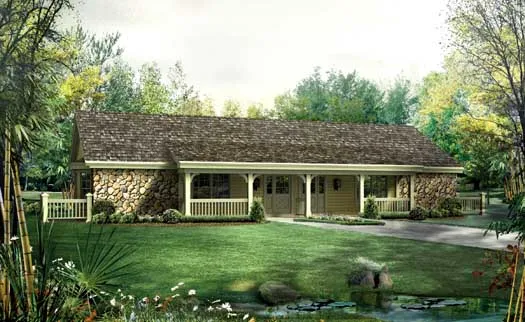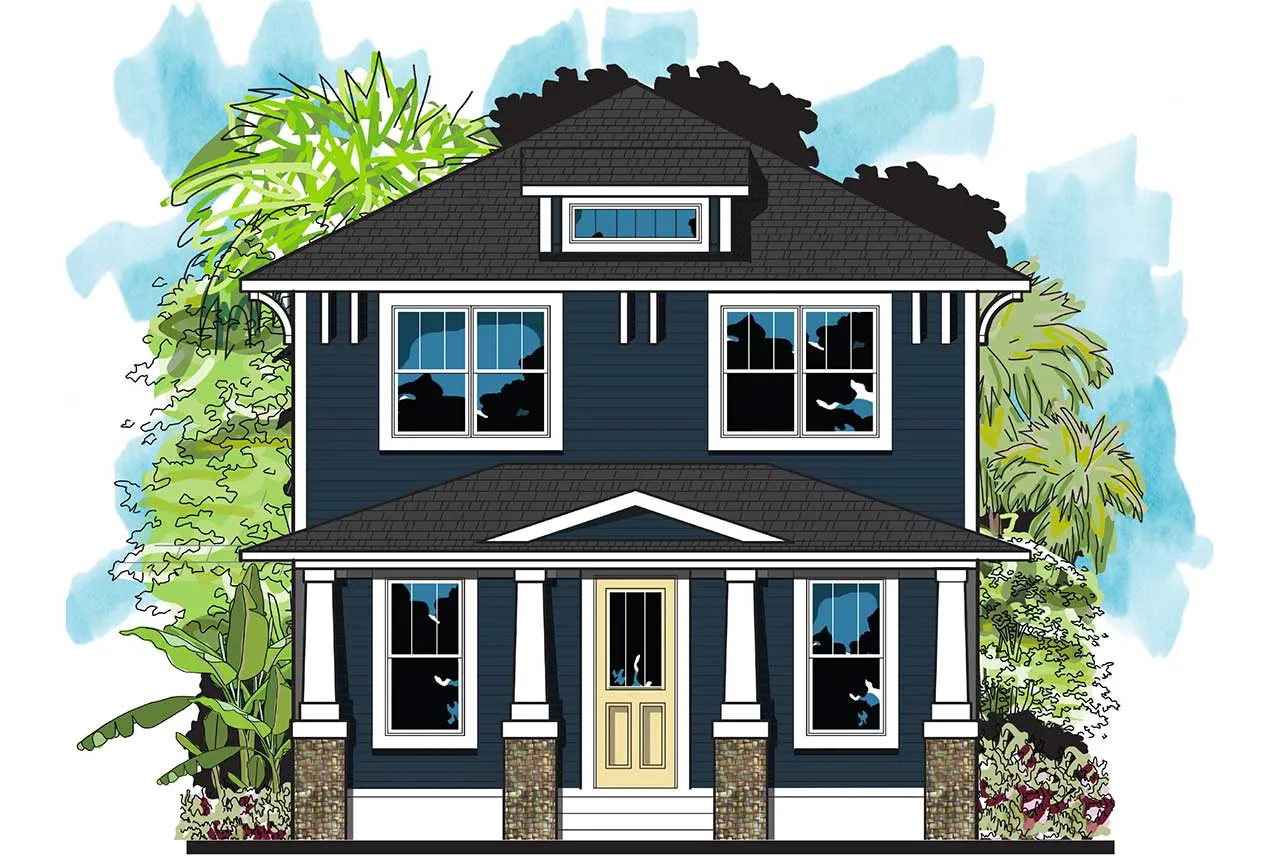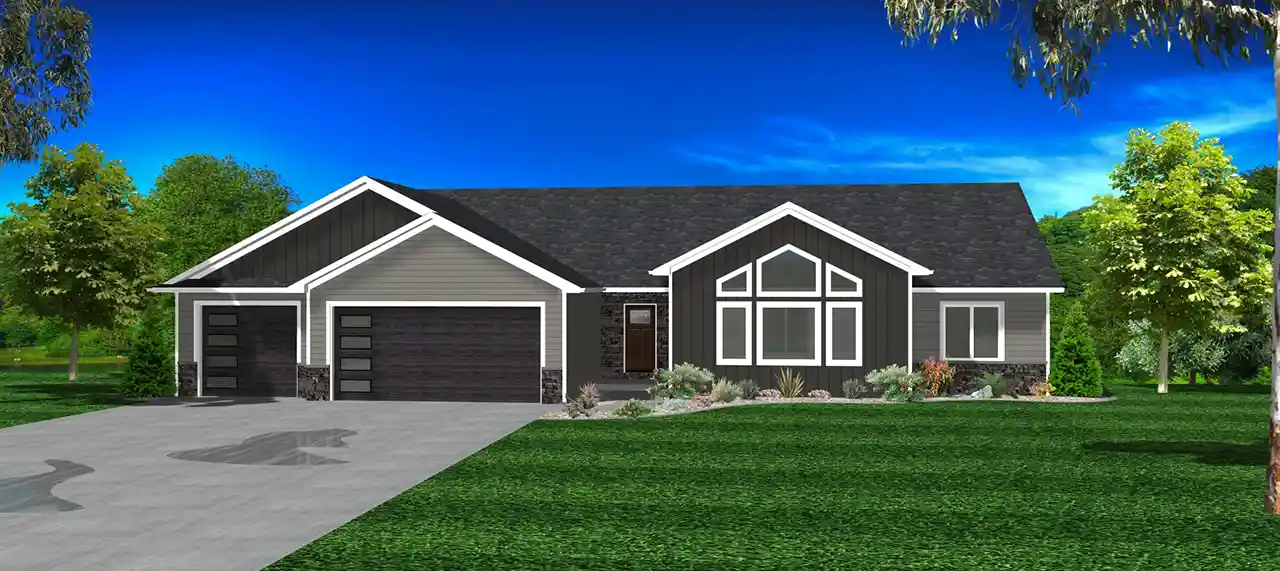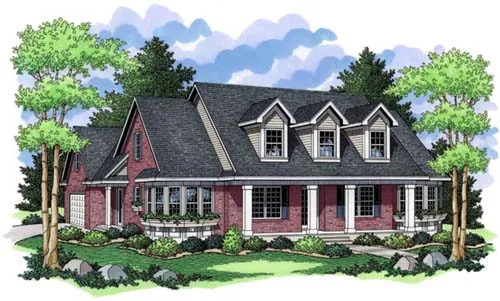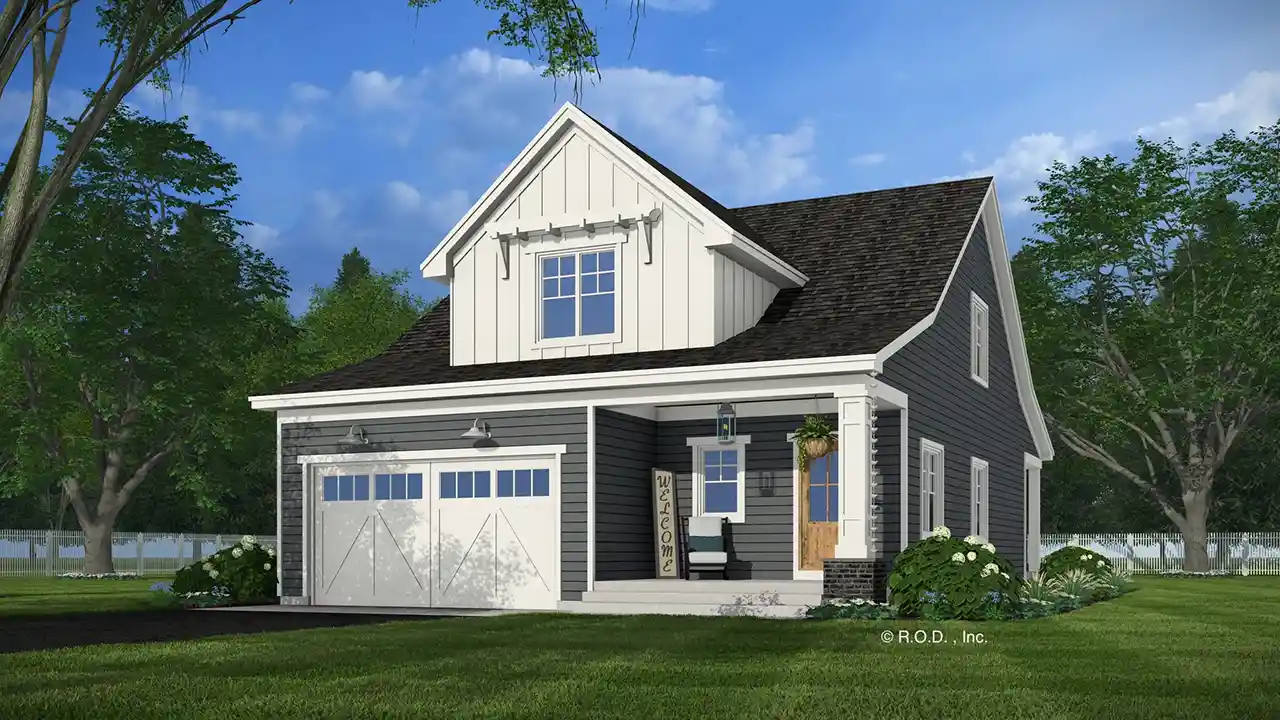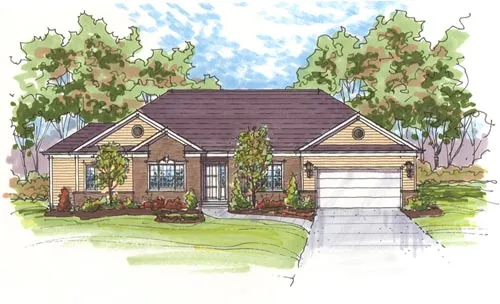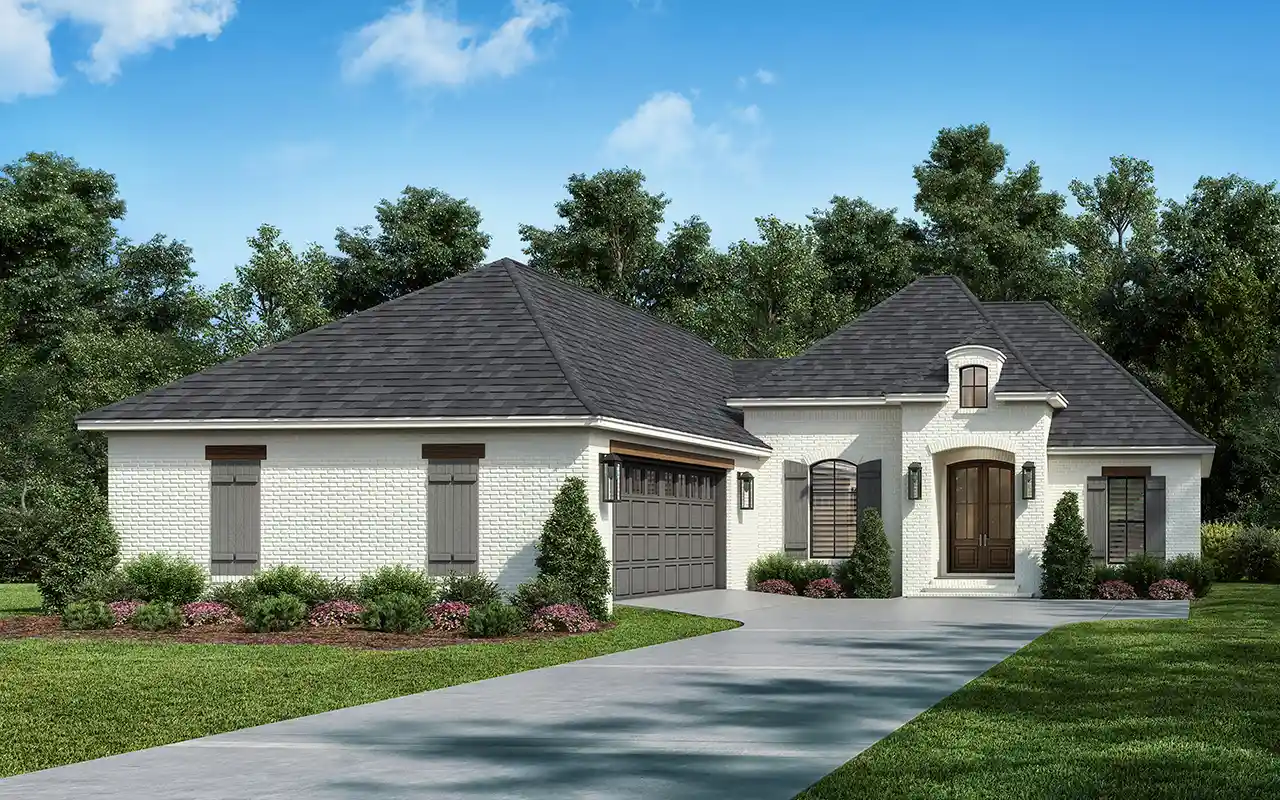Monster Search Page
Plan # 12-798
Specification
- 2 Stories
- 2 Beds
- 2 Bath
- 1940 Sq.ft
Plan # 11-248
Specification
- 1 Stories
- 3 Beds
- 2 Bath
- 2 Garages
- 1915 Sq.ft
Plan # 5-759
Specification
- 1 Stories
- 3 Beds
- 2 Bath
- 1992 Sq.ft
Plan # 10-1341
Specification
- 1 Stories
- 3 Beds
- 2 Bath
- 2 Garages
- 1905 Sq.ft
Plan # 15-230
Specification
- 1 Stories
- 3 Beds
- 2 - 1/2 Bath
- 2 Garages
- 1960 Sq.ft
Plan # 77-349
Specification
- 1 Stories
- 6 Beds
- 2 Bath
- 1938 Sq.ft
Plan # 73-246
Specification
- 2 Stories
- 4 Beds
- 3 Bath
- 1907 Sq.ft
Plan # 5-670
Specification
- 2 Stories
- 3 Beds
- 2 - 1/2 Bath
- 1955 Sq.ft
Plan # 97-118
Specification
- 1 Stories
- 3 Beds
- 2 Bath
- 3 Garages
- 1976 Sq.ft
Plan # 10-1202
Specification
- 2 Stories
- 3 Beds
- 2 - 1/2 Bath
- 2 Garages
- 1984 Sq.ft
Plan # 26-117
Specification
- 2 Stories
- 3 Beds
- 2 Bath
- 1923 Sq.ft
Plan # 38-132
Specification
- 1 Stories
- 3 Beds
- 2 Bath
- 2 Garages
- 1961 Sq.ft
Plan # 39-133
Specification
- 1 Stories
- 3 Beds
- 2 Bath
- 1965 Sq.ft
Plan # 50-488
Specification
- 1 Stories
- 4 Beds
- 4 Bath
- 1994 Sq.ft
Plan # 38-686
Specification
- 2 Stories
- 3 Beds
- 3 - 1/2 Bath
- 2 Garages
- 1995 Sq.ft
Plan # 45-106
Specification
- 1 Stories
- 3 Beds
- 2 - 1/2 Bath
- 2 Garages
- 1980 Sq.ft
Plan # 54-112
Specification
- 1 Stories
- 3 Beds
- 3 - 1/2 Bath
- 2 Garages
- 1997 Sq.ft
Plan # 50-333
Specification
- 1 Stories
- 3 Beds
- 2 Bath
- 2 Garages
- 1945 Sq.ft





