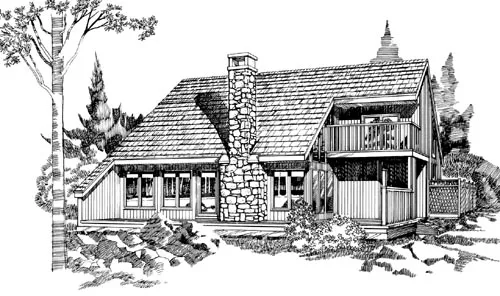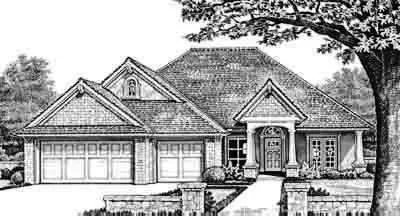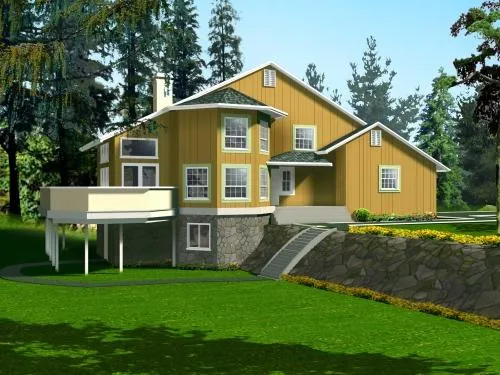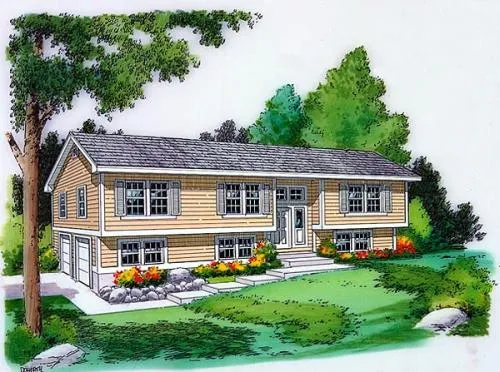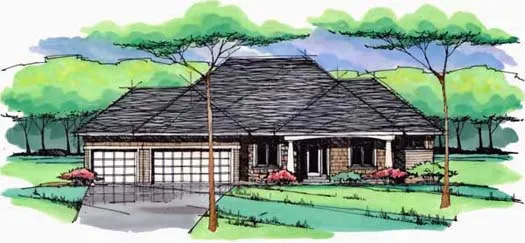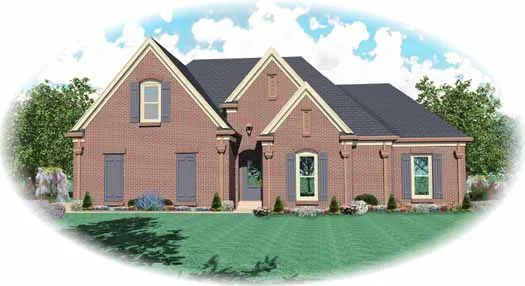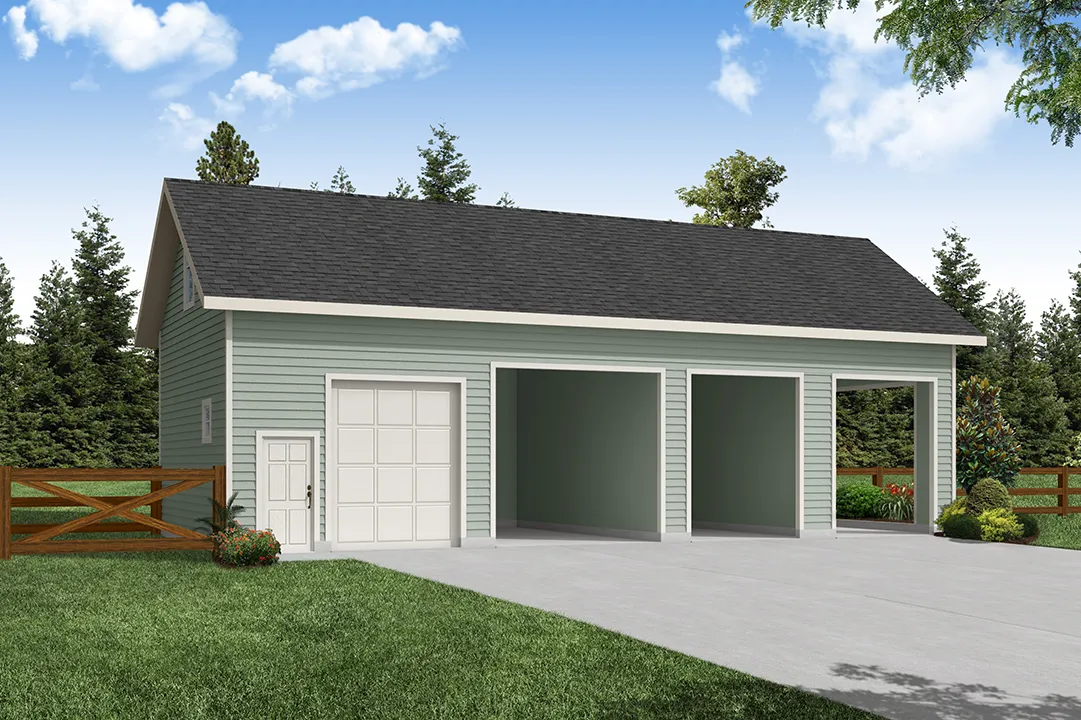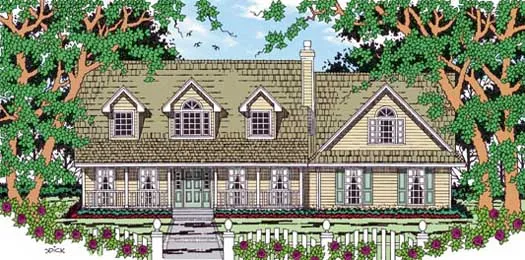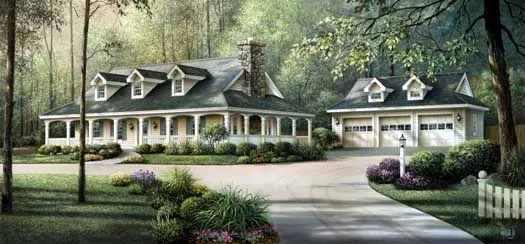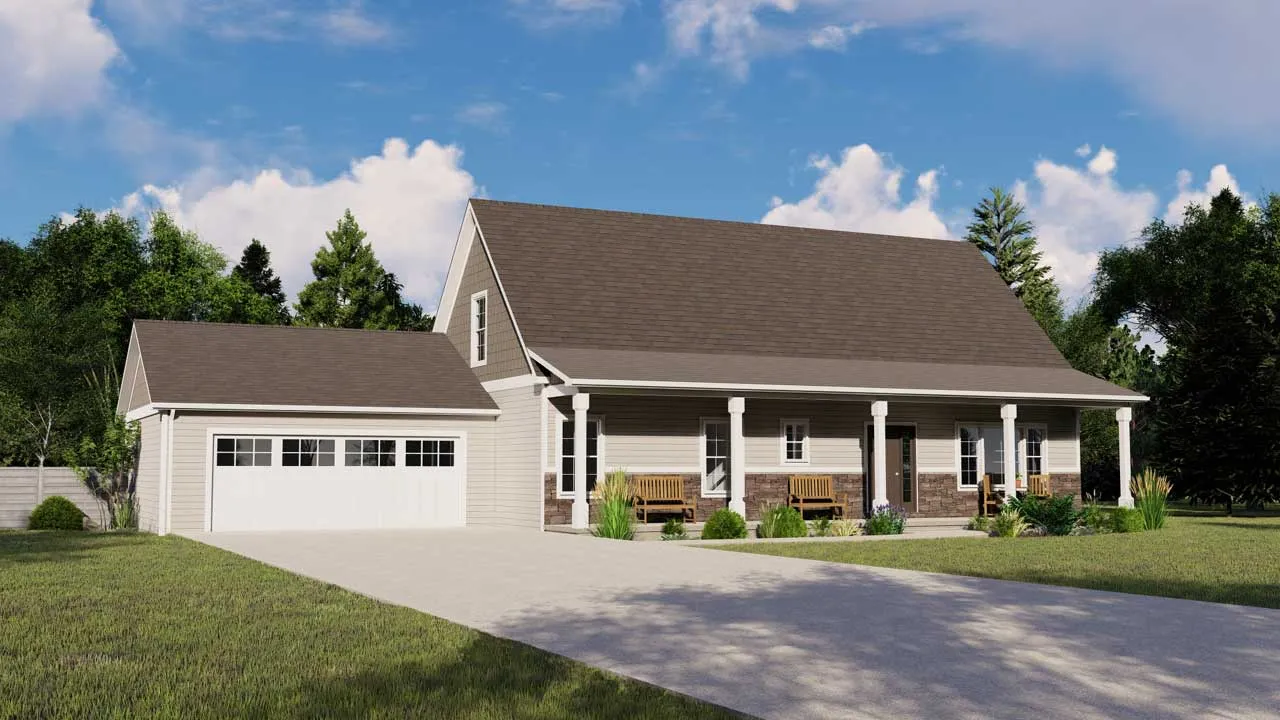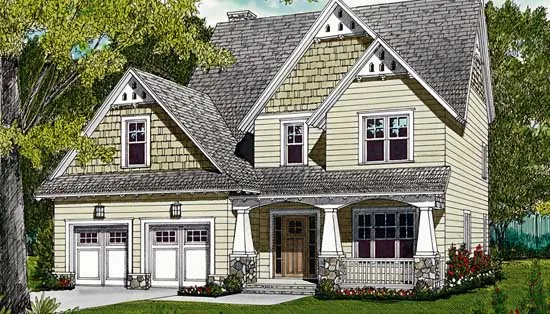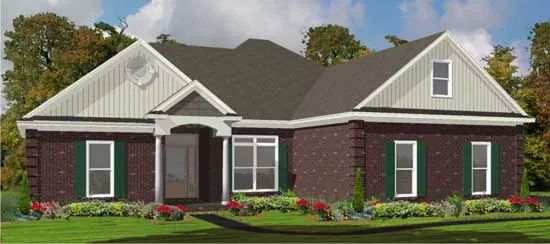Monster Search Page
Plan # 35-599
Specification
- 2 Stories
- 2 Beds
- 2 - 1/2 Bath
- 1946 Sq.ft
Plan # 8-188
Specification
- 1 Stories
- 3 Beds
- 2 - 1/2 Bath
- 3 Garages
- 1900 Sq.ft
Plan # 6-1320
Specification
- 2 Stories
- 3 Beds
- 3 - 1/2 Bath
- 2 Garages
- 1980 Sq.ft
Plan # 40-476
Specification
- 2 Stories
- 4 Beds
- 2 - 1/2 Bath
- 2 Garages
- 1940 Sq.ft
Plan # 41-627
Specification
- 1 Stories
- 3 Beds
- 2 - 1/2 Bath
- 2 Garages
- 1902 Sq.ft
Plan # 41-678
Specification
- 2 Stories
- 1 Beds
- 2 Bath
- 2 Garages
- 1991 Sq.ft
Plan # 46-619
Specification
- Split entry
- 3 Beds
- 2 - 1/2 Bath
- 2 Garages
- 1994 Sq.ft
Plan # 38-293
Specification
- 1 Stories
- 1 Beds
- 1 - 1/2 Bath
- 3 Garages
- 1946 Sq.ft
Plan # 6-1771
Specification
- 1 Stories
- 3 Beds
- 2 Bath
- 2 Garages
- 1928 Sq.ft
Plan # 58-156
Specification
- 1 Stories
- 3 Beds
- 2 Bath
- 2 Garages
- 1908 Sq.ft
Plan # 58-157
Specification
- 1 Stories
- 3 Beds
- 2 Bath
- 2 Garages
- 1910 Sq.ft
Plan # 17-744
Specification
- 2 Stories
- 1928 Sq.ft
Plan # 75-396
Specification
- 1 Stories
- 3 Beds
- 2 Bath
- 2 Garages
- 1967 Sq.ft
Plan # 77-249
Specification
- 1 Stories
- 3 Beds
- 2 Bath
- 3 Garages
- 1944 Sq.ft
Plan # 26-136
Specification
- 2 Stories
- 3 Beds
- 1952 Sq.ft
Plan # 104-181
Specification
- 2 Stories
- 3 Beds
- 2 - 1/2 Bath
- 2 Garages
- 1994 Sq.ft
Plan # 106-167
Specification
- 2 Stories
- 3 Beds
- 2 - 1/2 Bath
- 2 Garages
- 1997 Sq.ft
Plan # 103-164
Specification
- 1 Stories
- 3 Beds
- 3 Bath
- 2 Garages
- 1938 Sq.ft
