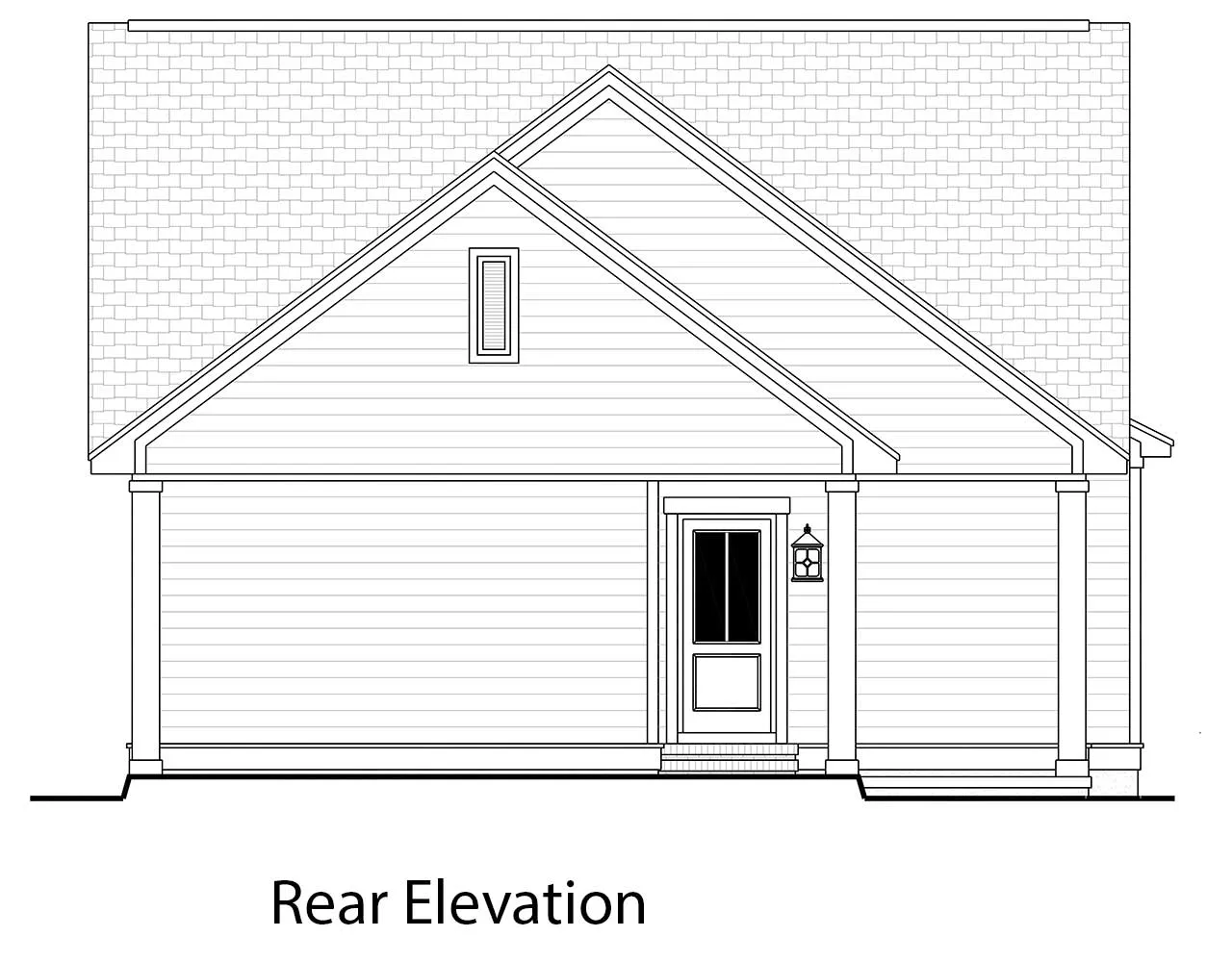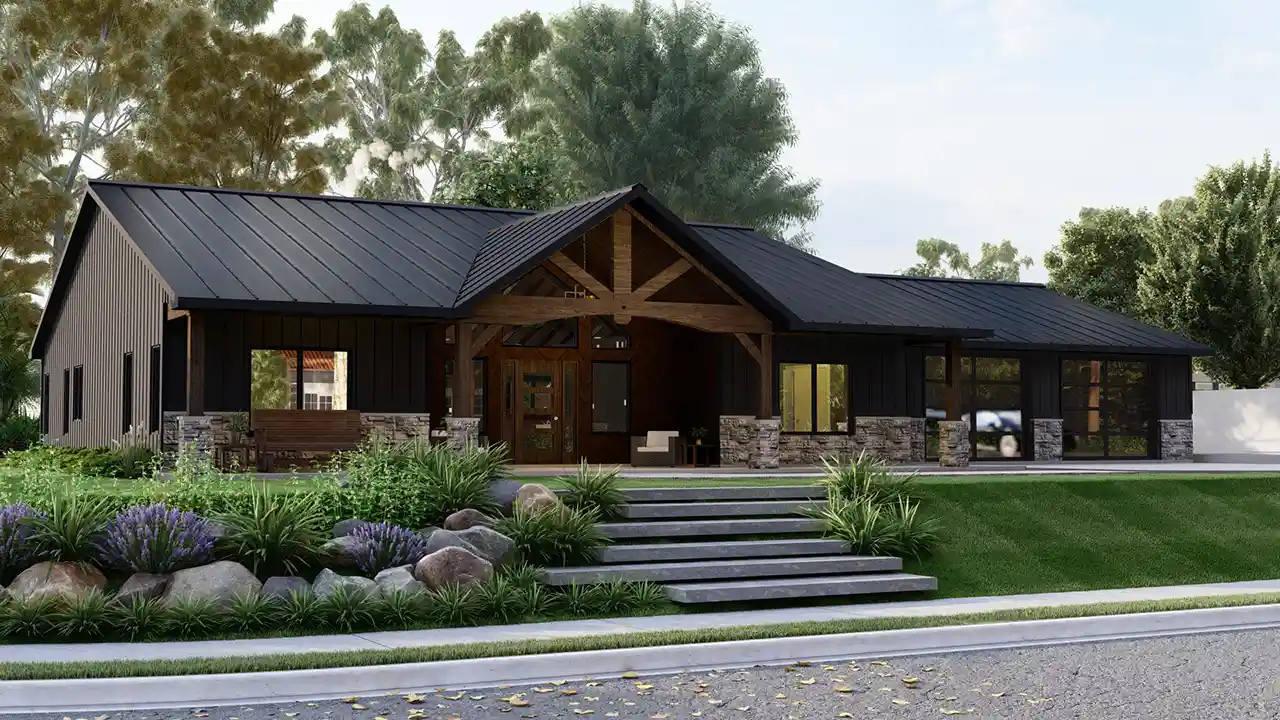2-Car Garage Plans
Finding the right garage plans is important because you need to balance space and practicality. You need enough room for your cars, bikes, lawn equipment, and anything else you want to keep in the garage. At the same time, you don’t want to build a structure that’s too excessive for your property.
Most people base their garage plans on the number of vehicles they own. Currently, most households in the U.S.—around 45 million households—have two vehicles. So if you have two cars, you’ll want to look at two-car garage plans.
A two-car garage plan is ideal because it can comfortably fit two vehicles. They’re also compact enough to fit neatly into your yard as a detached garage. Or, you can add different finishing styles so the structure looks seamless when connected with the house.
Read on to learn more about the features, types, and utility of two-car garage plans, as well as the different types of plans that incorporate 2-car garages into their design.
Read More- 1 Stories
- 2 Beds
- 2 Bath
- 2 Garages
- 1260 Sq.ft
- 1 Stories
- 2 Beds
- 2 Bath
- 2 Garages
- 1000 Sq.ft
- 1 Stories
- 3 Beds
- 2 Bath
- 2 Garages
- 1635 Sq.ft
- 2 Stories
- 4 Beds
- 2 - 1/2 Bath
- 2 Garages
- 2499 Sq.ft
- 1 Stories
- 4 Beds
- 2 - 1/2 Bath
- 2 Garages
- 2373 Sq.ft
- 1 Stories
- 3 Beds
- 2 - 1/2 Bath
- 2 Garages
- 2000 Sq.ft
- 1 Stories
- 3 Beds
- 2 - 1/2 Bath
- 2 Garages
- 2000 Sq.ft
- 1 Stories
- 3 Beds
- 2 Bath
- 2 Garages
- 1768 Sq.ft
- 1 Stories
- 4 Beds
- 2 Bath
- 2 Garages
- 1801 Sq.ft
- 1 Stories
- 3 Beds
- 2 Bath
- 2 Garages
- 1500 Sq.ft
- 1 Stories
- 2 Beds
- 1 Bath
- 2 Garages
- 896 Sq.ft
- 1 Stories
- 3 Beds
- 2 Bath
- 2 Garages
- 1398 Sq.ft
- 1 Stories
- 3 Beds
- 3 - 1/2 Bath
- 2 Garages
- 2650 Sq.ft
- 1 Stories
- 2 Beds
- 1 Bath
- 2 Garages
- 1460 Sq.ft
- 1 Stories
- 3 Beds
- 2 - 1/2 Bath
- 2 Garages
- 2486 Sq.ft
- 1 Stories
- 3 Beds
- 2 Bath
- 2 Garages
- 2030 Sq.ft
- 1 Stories
- 3 Beds
- 3 Bath
- 2 Garages
- 2267 Sq.ft
- 1 Stories
- 2 Beds
- 2 Bath
- 2 Garages
- 1200 Sq.ft
The History of 2-Car Garage Plans
Throughout the 20th Century, cars became commoditized, and an increasing number of households started relying on them as their primary form of transportation.
Once cars became affordable for the middle class, everyone started purchasing cars. People needed to figure out ways to store their vehicles to protect them from the elements—and, initially, they began storing them in their agricultural houses. However, soon enough, dedicated garage spaces became the norm.
Early garages were detached from the main building. They were considered the first bonus room and served no other purpose but to store the car and lawn care equipment.
Eventually, architects and designers figured out that incorporating garages into house plans could maximize the use of space and make them more pleasant-looking.
As household wealth started to increase and we relied more and more on cars as our main source of transportation, family units realized that one car would not be enough. That's why two-car garage plans became as popular as they did.
In fact, they’re now the most desirable types of garages since they provide enough space for two vehicles and other items, such as a second refrigerator or freezer, the lawnmower, and work tools.
Why Should You Have a 2-Car Garage Plan?
There are several reasons why a two-car garage on your property will serve you well, even if you own only one vehicle. You could be looking at two nearly identical house plans, but if one has a two-car layout instead of a one-car garage, you should definitely consider it.
Here's what you can do with a two-car garage:
#1: Protect Your Vehicles from the Elements
The main reason for choosing a two-car garage plan is to store two automobiles. Many households may choose to store one car in the garage and leave the other parked in the driveway. But everyone wants the option to keep their vehicles safe from the elements, especially if you live somewhere with extreme weather.
If a car is exposed to the full sun all day, it can lose its color. And if the sun increases the indoor temperature, going inside it to drive can be unbearable.
The opposite is true for extreme winter weather. Your car could be stuck in the snow, or the engine can freeze from the cold. So to protect it from the elements, a 2-car garage plan is the way to go.
#2: Use the Space Creatively
If you only have one car and think a two-car garage plan is too big, think again. You can store one car in the garage and use the additional storage space in other ways.
A popular alternative way to use the space is turning it into a hobby room for woodworking, metalworking, or other creative pursuits. With 55% of Americans using their garages for their hobbies, you should look at the extra garage space as a bonus that adds value to your house and lifestyle.
You can also store other types of vehicles there, such as a boat or an RV. Or, use it to store large items that don’t fit in the house, such as holiday decorations or patio furniture.
Types of 2-Car Garage Plans
There are a variety of garage plans you can choose from. Over the years, the garage has evolved from detached structures to ones with front or side entrances. There are also lower-level garages and rear garages.
You can use your garage as a shed, workshop, or storage space for your cars or valuables and reduce the costs of renting external storage space. Let's look at 2-car garage plans that are usually incorporated into new home designs.
Detached Garage
Detached garages are the oldest garage plans, but they are still frequently used in new designs. Detached 2-car garages look best in large lots. With a large lot, even after you build your house and garage, there's still plenty of room for a yard.

Detached 2-car garages add style to your property. You can use them for your cars or as sheds to store your garden tools and equipment.
Garage-Under
A great way to maximize the usage of your space, garage-under plans allow you to store your cars at a lower level than the main levels of your home. These garages are not entirely underground like they would be in a basement plan, but they can be lower than your first floor.
With this type of garage, there’s usually one large overhead door at the entrance level.

Two-car garage-under plans are best suited for steep or sloping lots and lowland or wetland lots. These types of lots require the living area to be elevated and thus allow space under the home for the two garages.
Rear Garage
The typical American house style had a front-facing garage, mostly for the convenience of parking your car immediately as you enter the lot. But many families nowadays are also opting for 2-car rear garages because a rear garage remains tucked away behind the house, leaving plenty of room for a beautiful front yard instead.


The main benefit of a rear garage is that it provides a more streamlined aesthetic out front. With the garage behind the house, you have more freedom for a veranda or front porch and can even invest in a beautiful front-yard garden that increases your house's value.
Side-Entry Garage
Similar to the rear 2-car garage plans, the side entry garage plan places the garage away from the front of the house. This is one of the most popular choices for households in the U.S for several reasons.

For one, the side entry garage allows more space for you to stylize the front of your house, much like the rear garage. You can make a house appear more symmetric when you don't have a huge garage door right in the front entrance.
With a side garage, the optics are ideal—your neighbors don't see any clutter you might have around the garage, and the plans usually make your house appear larger. So if you want a more discreet two-car garage, you should opt for side-entry plans.
How Much Does a Two-Car Garage Plan Cost?
Although many people would prefer two-car garage plans, cost also factors into the decision. In general, the average cost for a garage is $52 per square foot. To build a two-car garage plan, you might need a 24 by 24-foot plan, which would average retail price of around $30,000.
But, depending on your contractors, you could get a special sale price or a low price guarantee that can make it more affordable.
Conclusion
Two-car garage plans are a classic feature of the modern American home. They allow you to store your vehicles away from the elements and provide extra room for your hobbies. And with the right plans, you can add value to your home and enjoy plenty of storage space, making it easier to organize your belongings.
If you're considering a house plan with two garages, consider starting your dream house plan with designs from Monster House Plans. With our specially designed house plans with two garages, as well as supportive features like Ask an Architect, you’ll receive expert guidance and transparent building costs as you make your dream home a reality.
Get started by browsing our vast collection of house plans and choose the best one for you!




















