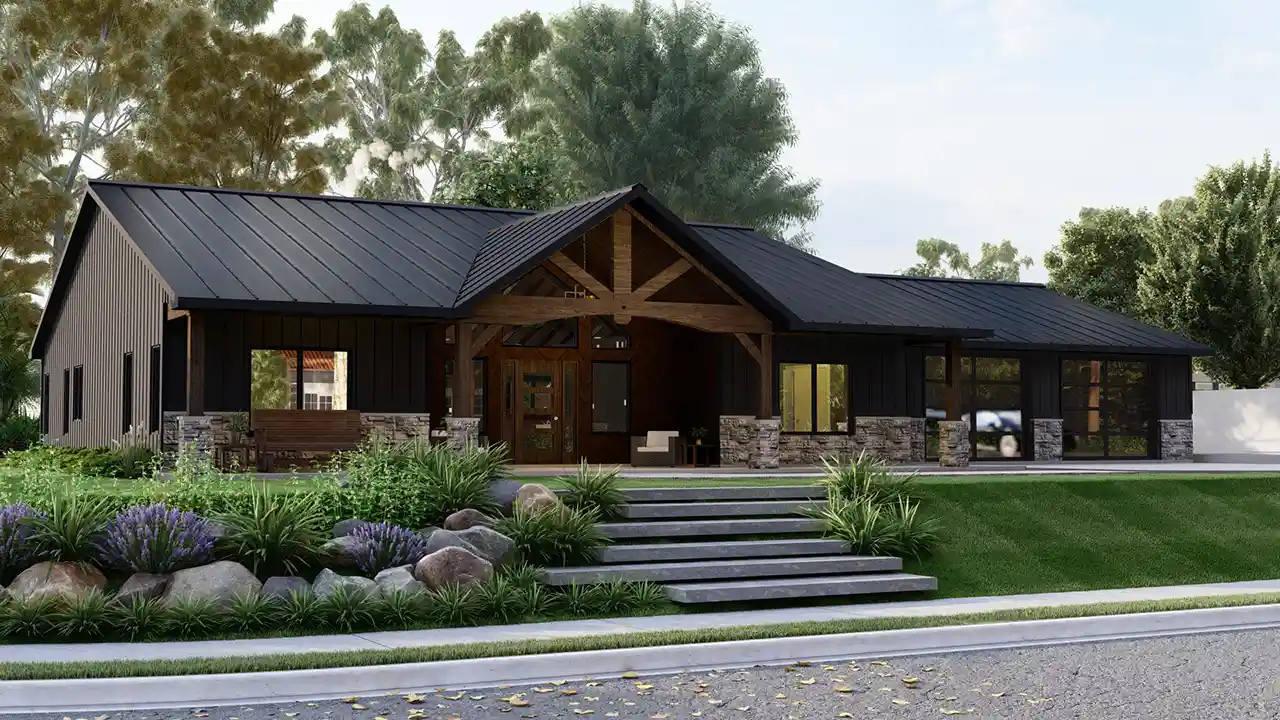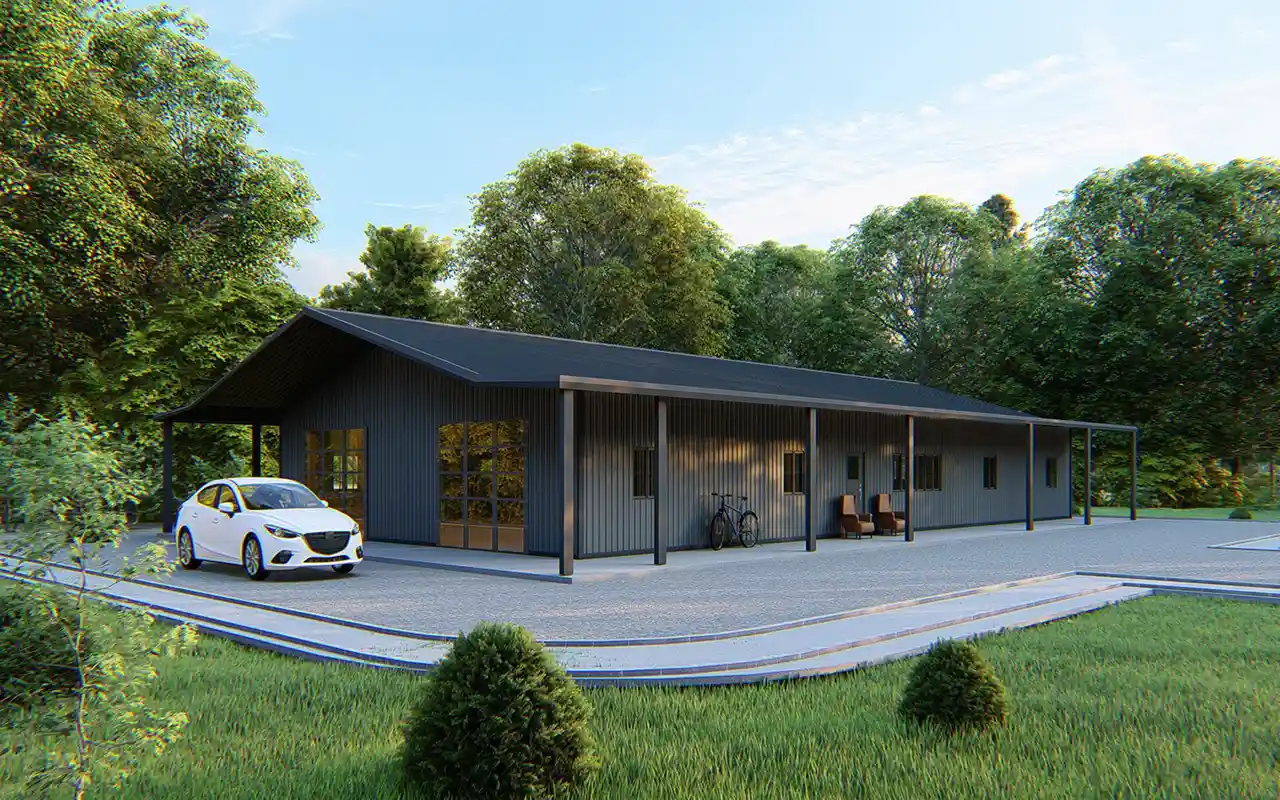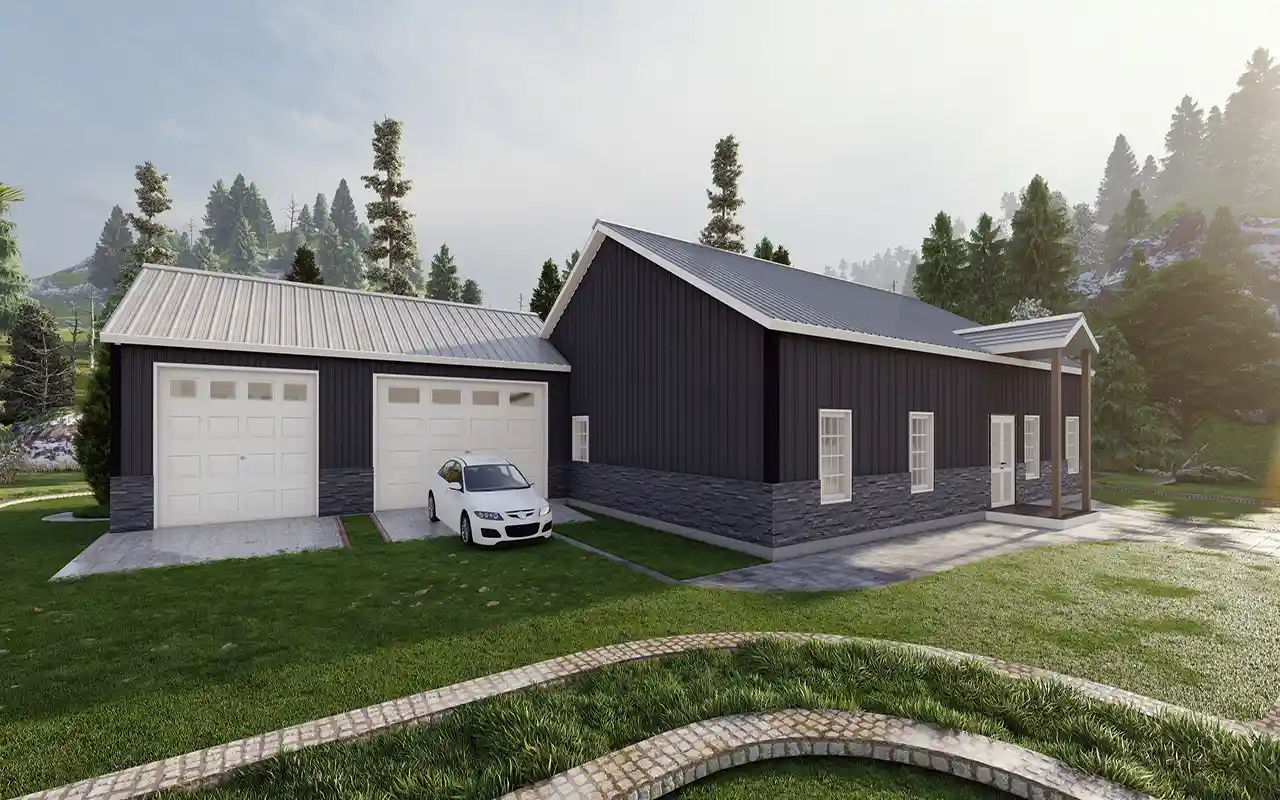-
He Is Risen!!!
2000 Square Foot House Plans
When a family is building a new home, there are many things to consider in the specific plans. One of the more essential considerations is the square footage of the house.
While experts disagree on the recommended square footage per person in a home, the average is 600 - 700 square feet. Since today’s average household consists of three people, the average family should have about 2,000 - 2,100 square feet of space in their home.
Finding a well-designed house plan to meet your family’s needs is no easy task. However, when you use Monster House Plans, you have thousands of 2,000 sq ft house plans and more information to help you with your home plan.
Read More- 1 Stories
- 3 Beds
- 2 Bath
- 2030 Sq.ft
- 3 Stories
- 3 Beds
- 2 Bath
- 2002 Sq.ft
- 1 Stories
- 3 Beds
- 2 - 1/2 Bath
- 2 Garages
- 2000 Sq.ft
- 1 Stories
- 3 Beds
- 2 - 1/2 Bath
- 2 Garages
- 2000 Sq.ft
- 1 Stories
- 3 Beds
- 2 Bath
- 3 Garages
- 2039 Sq.ft
- 1 Stories
- 3 Beds
- 2 Bath
- 2 Garages
- 2030 Sq.ft
- 1 Stories
- 3 Beds
- 2 Bath
- 3 Garages
- 2025 Sq.ft
- 1 Stories
- 3 Beds
- 2 - 1/2 Bath
- 2 Garages
- 2091 Sq.ft
- 1 Stories
- 3 Beds
- 2 Bath
- 2 Garages
- 2000 Sq.ft
- 2 Stories
- 3 Beds
- 3 Bath
- 2 Garages
- 2054 Sq.ft
- 1 Stories
- 3 Beds
- 2 - 1/2 Bath
- 2024 Sq.ft
- 1 Stories
- 3 Beds
- 2 Bath
- 3 Garages
- 2050 Sq.ft
- 1 Stories
- 3 Beds
- 2 Bath
- 2 Garages
- 2077 Sq.ft
- 1 Stories
- 3 Beds
- 2 - 1/2 Bath
- 2 Garages
- 2000 Sq.ft
- 1 Stories
- 3 Beds
- 2 Bath
- 2 Garages
- 2030 Sq.ft
- 1 Stories
- 4 Beds
- 3 Bath
- 2096 Sq.ft
- 2 Stories
- 4 Beds
- 3 Bath
- 2025 Sq.ft
- 1 Stories
- 4 Beds
- 2 - 1/2 Bath
- 3 Garages
- 2000 Sq.ft
Benefits of 2,000 Sq Ft House Plans
2000 sq ft house plans offer you and your family the space to build and design exactly what you want. You have several options available for your design. You can consider multiple floors, room layouts, outdoor living, or implement a unique style in your custom home.
Multiple Floors
When you build a home with 2,000 sq ft, you have a lot of space to work with. You have the flexibility to decide how you want your home designed. One of the essential pieces to choose, before anything else, is how many floors you want in the house.
Deciding on the number of floors is crucial for your floor plans. Multiple floors offer an opportunity to separate some of your rooms that will not be used regularly or during the day.
Additionally, various floors provide an aesthetic curb appeal. The home will feel more significant than it is. With a second floor, you open up options for raised decks and improved views that you can only get in two story homes.

Flexible Room Layout
Once you’ve decided on the number of floors you want in your home, you can work on the room layout. The room layout is the main component of your house plan. How you design your floor plans impacts your day-to-day living. You can decide on an open floor plan or a closed-off home.
If you opt for multiple floors, you have the opportunity to decide which rooms go upstairs. Most families put the kids’ bedrooms upstairs with a bathroom because it helps control some of the mess that comes with having kids.

With 2,000 sq ft, you can design your home exactly how you want it. One of the best things about creating your own home is to include specific things you want that you otherwise could not find elsewhere.
Outdoor Living Space
Outdoors living spaces are a significant consideration when looking for a home. When you design your home, you can put your effort and ideas to work. With 2,000 square feet, you have the opportunity to maximize your space outside.
While any climate works for outdoor living, where you live will affect some of your decisions. For example, fire pits are great aesthetic touches for all homes, yet homes in colder climates will benefit from a fire pit more than those in warmer temperatures.
Likewise, a pool is prevalent in most parts of the country during the summer, but only a handful of locations use a pool year-round.
As you decide what you want in your outdoor space, think about what your family uses often and the best way to take necessities into account when planning your house design.
Unique Features
Homes with 2,000 square feet offer many options for unique features to be designed into their house plans. A unique feature could be rooms, additions, or landscape design that improve the curb appeal.
Elevator
Most people aren’t used to seeing an elevator in a home, but it is valid if you have two or three floors. If you have small children or live-in grandparents, an elevator accommodates their needs and makes living in a multi-story house easy — especially if your laundry room is on a separate floor from the bedrooms.

Sun Deck
If you decide to have a two-story home, a sun deck is an excellent option for taking advantage of the extra height and space.

A sun deck can be a separate structure connected to the home or built on top of the lower floor. This second option requires the lower floor to jut out, so there is enough space for people to walk and gather.
Screened Porch
This feature was popular in the early to mid-1900s for a good reason. People were able to sit outside and enjoy great weather without bothersome bugs or sun. Essentially, the protective roof keeps the sun off you while the screen prevents mosquitoes and other bugs from bothering you.

Because of their outdoor walls, a screened porch acts like a second living room or dining area. It is multi-functional and extends your home outside.
Commonly Asked Questions About 2,000 Square Foot Homes
When you are looking to build your home, you must think about everything. As you go through the process of designing your house plan, you will have questions. Below are some commonly asked questions to help you with your planning.
How Many Bedrooms Can a 2,000 Sq Ft House Have?
The number of bedrooms largely depends on how many people live in the home. For the average family in 2021, three bedrooms will be enough space. However, this may change if you and your partner are “empty nesters” or have small children now who will eventually need their rooms later.
Extra bedrooms can serve as multipurpose rooms like a handy home office, hobby room, home gym — even a huge walk in closet!
How Much Does a 2,000 Square Foot House Cost to Build?
The cost to build a house on a big lot depends on the square feet and the location. The average cost per square foot is $100 - $155. Therefore, a 2,000 sq ft house could cost anywhere between $200,000 and $310,000.
While the number of square feet is a significant component of building cost, keep in mind that that type of material used also impacts the price.
What Is the Most Expensive Part of Building a House?
There is a lot that goes into building a house. A person might think the framing and foundation are the most expensive parts of building a home, but that is not the case. The frame and foundation only cost about 17% of the final cost.
The interior finishes average out to about 25% of the final price. Therefore, when you are figuring out your budget and designing your home, you must have enough money set aside to furnish your home.
What Is the Most Expensive Part of Building a House?
Designing your custom home presents unique challenges. The most challenging thing is to start from scratch which is why you need help with your home plans from an expert in the home building industry.
When you use house plans from Monster House Plans, you begin with architecturally sound drawings and features to fit your needs and wants. Whether you're looking for the perfect modern farmhouse plan or options for small house plans, you can filter your search results to the most granular features and customize your final floor plan design.
Gain expert advice from architects, use our Intelligent 3D Model system to get a life-like view of your vision, and gain insight into cost-to-build specs — contact Monster House Plans for all things custom home design.




















