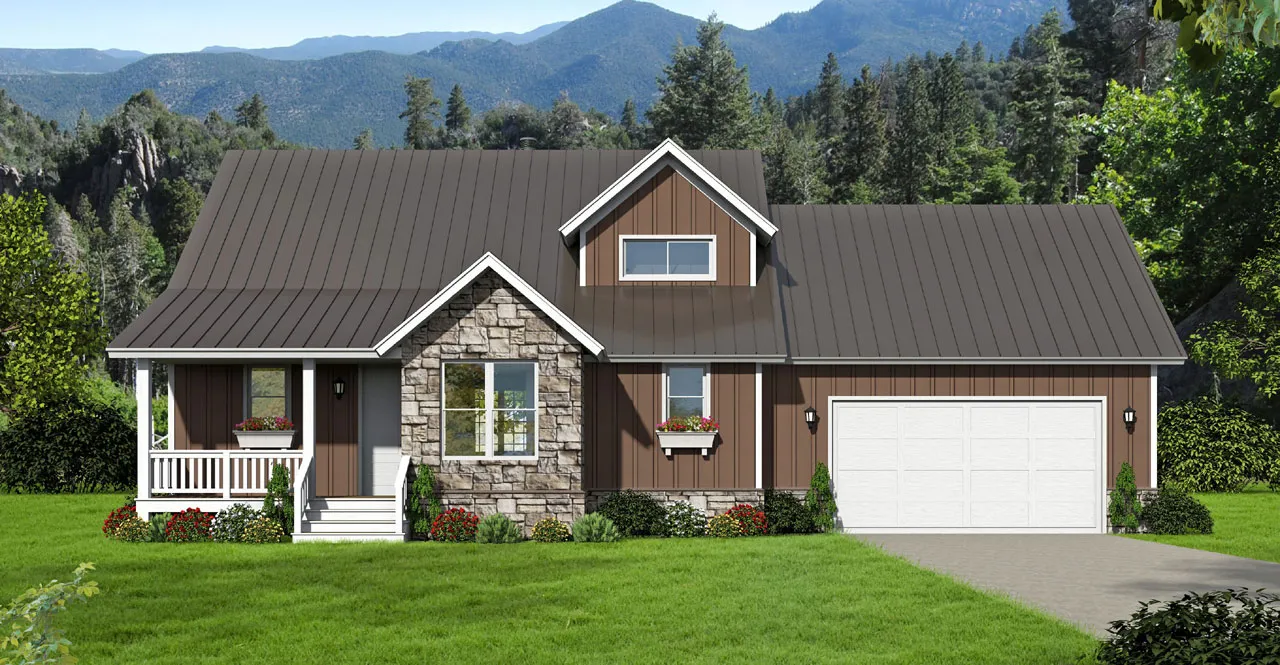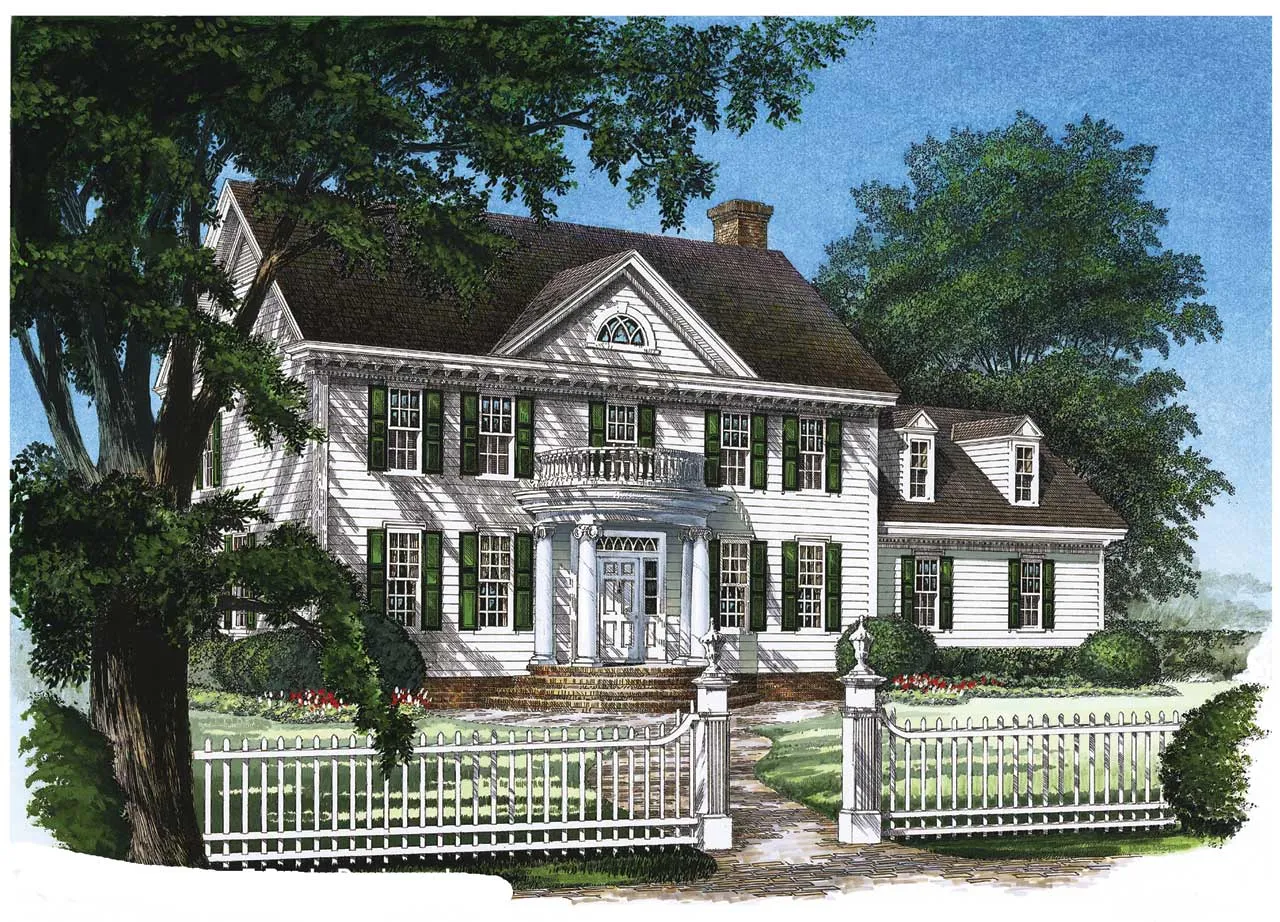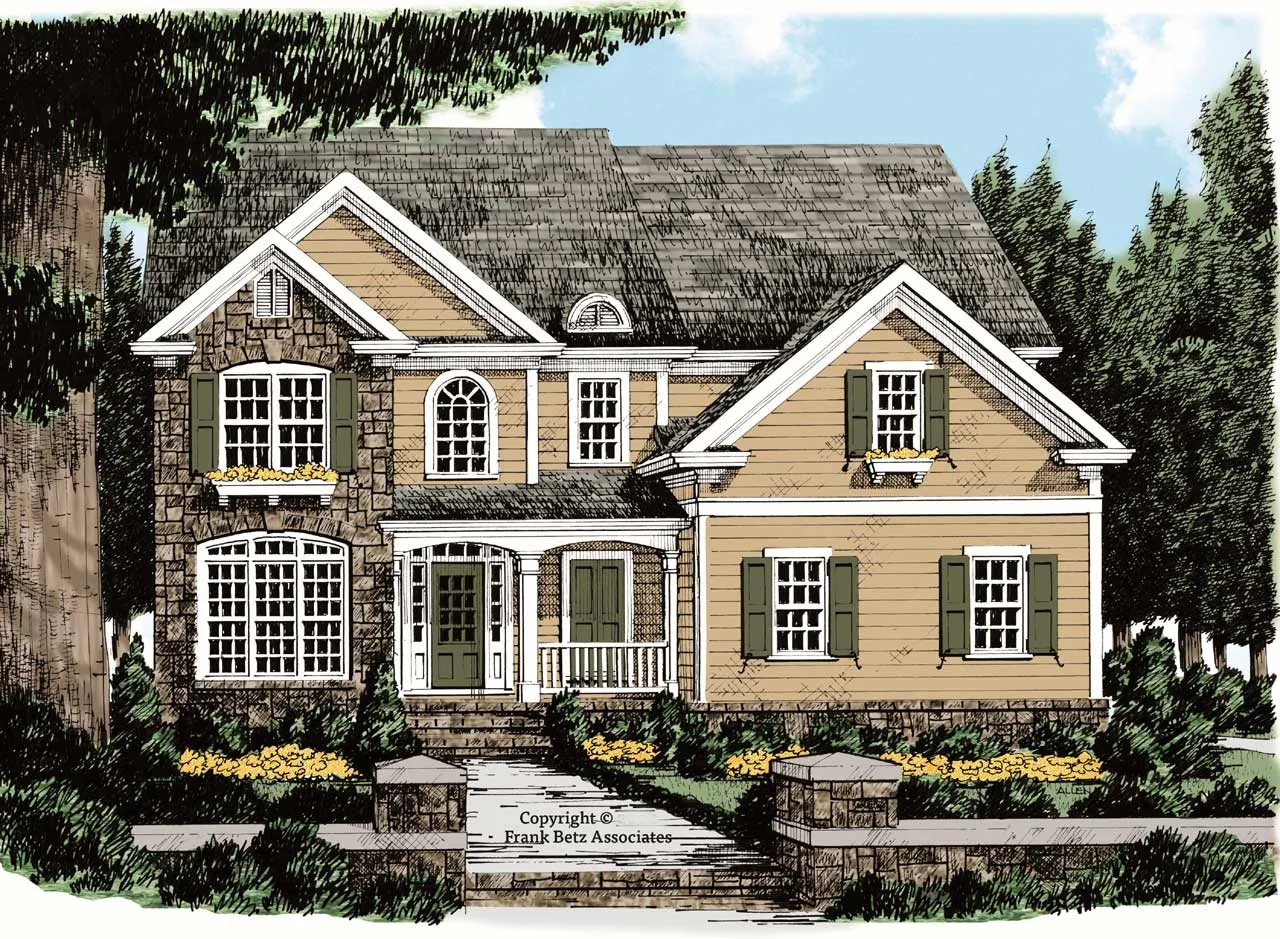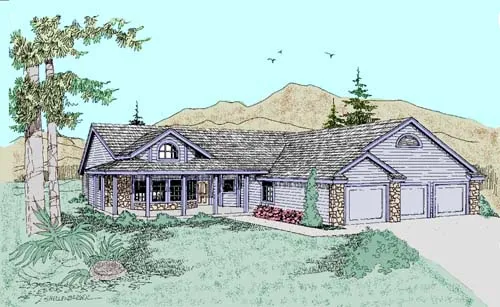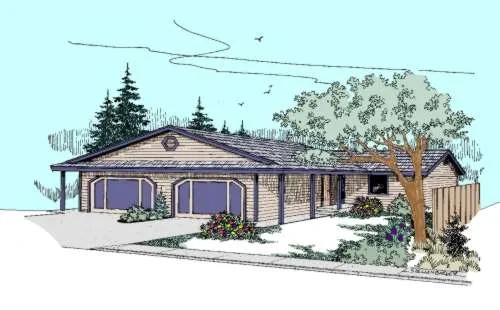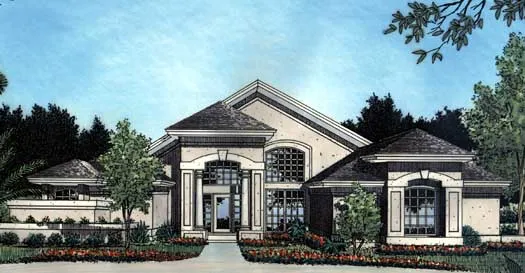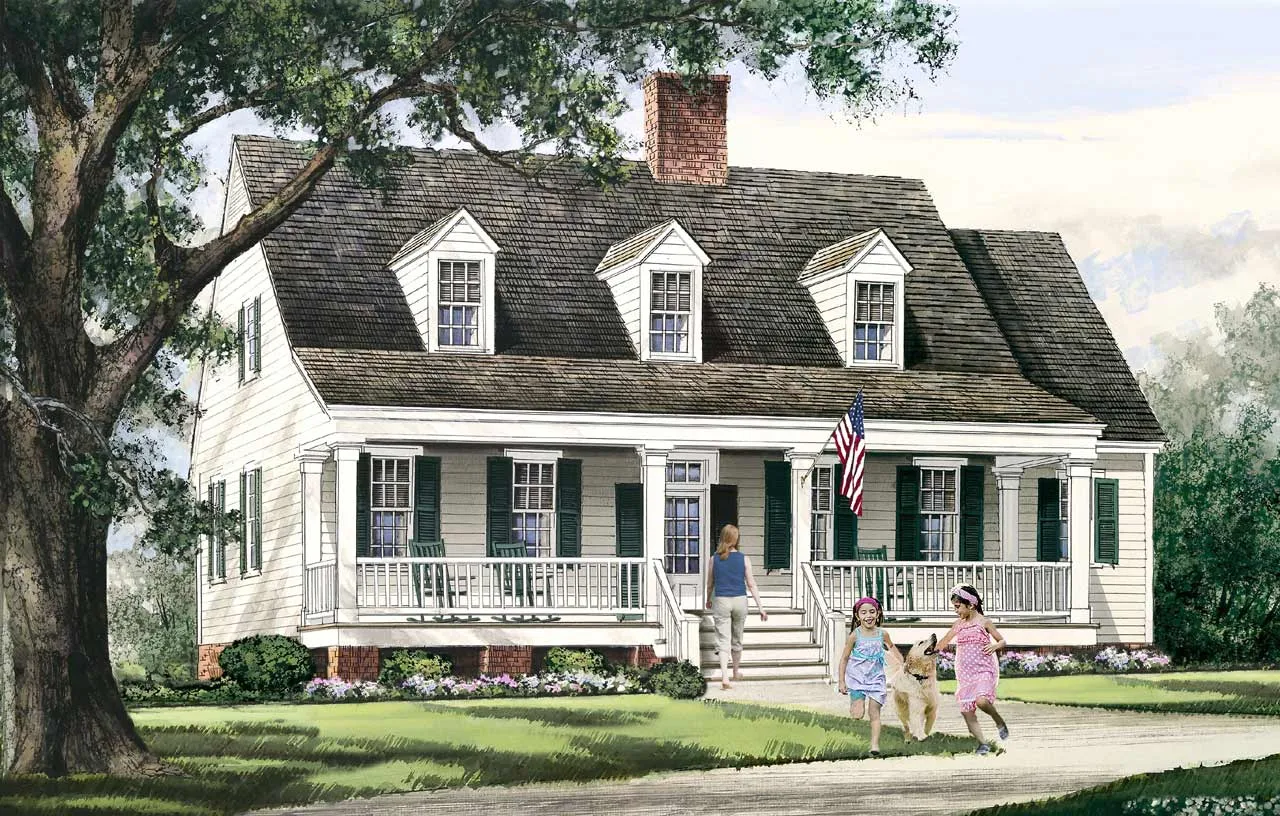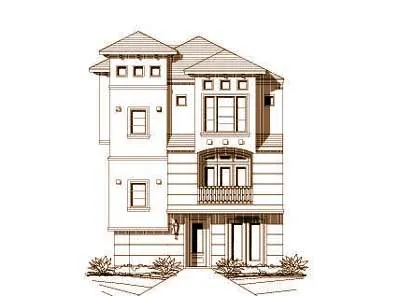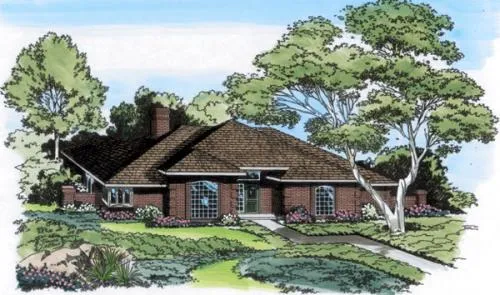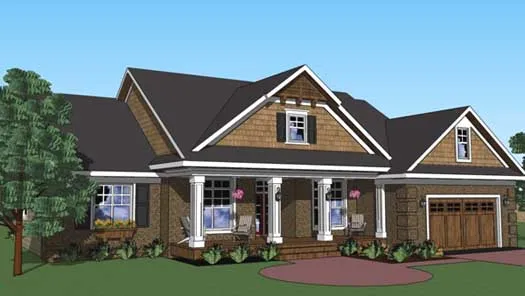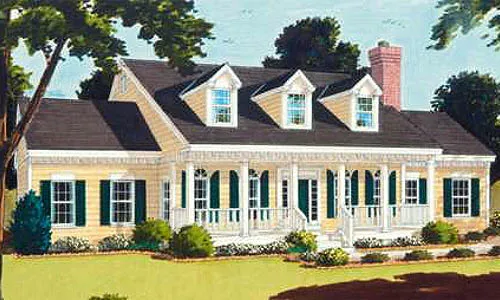2200 Sq Ft House Plans
A 2200 square foot home offers the perfect balance of space and comfort, ideal for families, home offices, and entertaining guests. With a variety of layouts to choose from, these floor plans provide flexibility to create personalized living areas that suit your lifestyle. Whether you prefer an open-concept design for seamless flow or distinct rooms for privacy, our collection of 2200 sq ft house plans ensures you’ll find a home that meets your needs and reflects your style. Explore our selection and discover the ideal space to build your future.
Read More- 2 Stories
- 4 Beds
- 3 - 1/2 Bath
- 2 Garages
- 2250 Sq.ft
- 2 Stories
- 3 Beds
- 2 - 1/2 Bath
- 2 Garages
- 2214 Sq.ft
- 2 Stories
- 4 Beds
- 5 Bath
- 2 Garages
- 2266 Sq.ft
- 2 Stories
- 4 Beds
- 2 - 1/2 Bath
- 2 Garages
- 2255 Sq.ft
- 2 Stories
- 4 Beds
- 2 - 1/2 Bath
- 2 Garages
- 2244 Sq.ft
- 2 Stories
- 6 Beds
- 2 - 1/2 Bath
- 2214 Sq.ft
- 1 Stories
- 3 Beds
- 3 Bath
- 3 Garages
- 2221 Sq.ft
- 1 Stories
- 4 Beds
- 2 Bath
- 2 Garages
- 2258 Sq.ft
- 1 Stories
- 4 Beds
- 3 Bath
- 2 Garages
- 2224 Sq.ft
- 2 Stories
- 3 Beds
- 2 - 1/2 Bath
- 2 Garages
- 2260 Sq.ft
- 1 Stories
- 4 Beds
- 3 Bath
- 3 Garages
- 2244 Sq.ft
- 2 Stories
- 3 Beds
- 2 - 1/2 Bath
- 2239 Sq.ft
- 3 Stories
- 3 Beds
- 3 - 1/2 Bath
- 2 Garages
- 2227 Sq.ft
- 1 Stories
- 1 Beds
- 2 - 1/2 Bath
- 2 Garages
- 2255 Sq.ft
- 1 Stories
- 4 Beds
- 3 Bath
- 2 Garages
- 2285 Sq.ft
- 1 Stories
- 3 Beds
- 2 Bath
- 2 Garages
- 2244 Sq.ft
- 1 Stories
- 5 Beds
- 2 Bath
- 2 Garages
- 2287 Sq.ft
- 2 Stories
- 4 Beds
- 2 - 1/2 Bath
- 2 Garages
- 2286 Sq.ft
Why You Might Want a Larger Floor Plan
A 2200 square foot house plan offers ample space for both comfort and functionality, making it an ideal choice for growing families, home offices, or those who love to entertain. Larger floor plans provide the flexibility to create distinct living areas, giving each family member their own space while maintaining a cohesive and welcoming environment. With more room to work with, you can easily incorporate features like an open-concept kitchen, a spacious master suite, and additional bedrooms or flex spaces that can be tailored to your unique needs. Plus, a larger home often allows for better flow and natural light, enhancing the overall ambiance and livability of your space.
How to Arrange Your 2200 Sq Ft Home
When arranging a 2200 square foot home, it’s important to consider both functionality and style. Start by defining the main living areas, such as the living room, dining room, and kitchen, which often serve as the heart of the home. Opt for an open floor plan to create a seamless flow between these spaces, making it easier to entertain guests or keep an eye on the kids while cooking. Next, think about the placement of bedrooms—keeping the master suite separate from other bedrooms can offer added privacy. Flex spaces, such as a home office, playroom, or guest room, can be strategically located to maximize convenience. Finally, consider outdoor living areas like a patio or deck, which can expand your living space and provide a perfect spot for relaxation or gatherings.
Find the Right 2200 Sq Ft Floor Plans For You!
Finding the right 2200 square foot floor plan is all about understanding your lifestyle needs and personal preferences. At Monster House Plans, we offer a wide variety of designs that cater to different tastes and requirements. Whether you’re looking for a single-story layout with an expansive open concept or a two-story design with multiple bedrooms and flex spaces, we have the perfect plan for you. Our collection includes options with varying features, such as gourmet kitchens, luxurious master suites, and integrated outdoor living areas. Browse through our selection to discover the ideal 2200 square foot floor plan that matches your vision of the perfect home.
