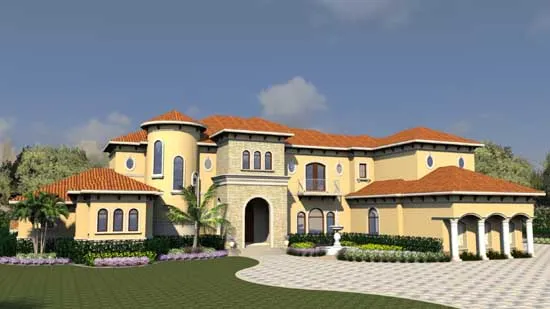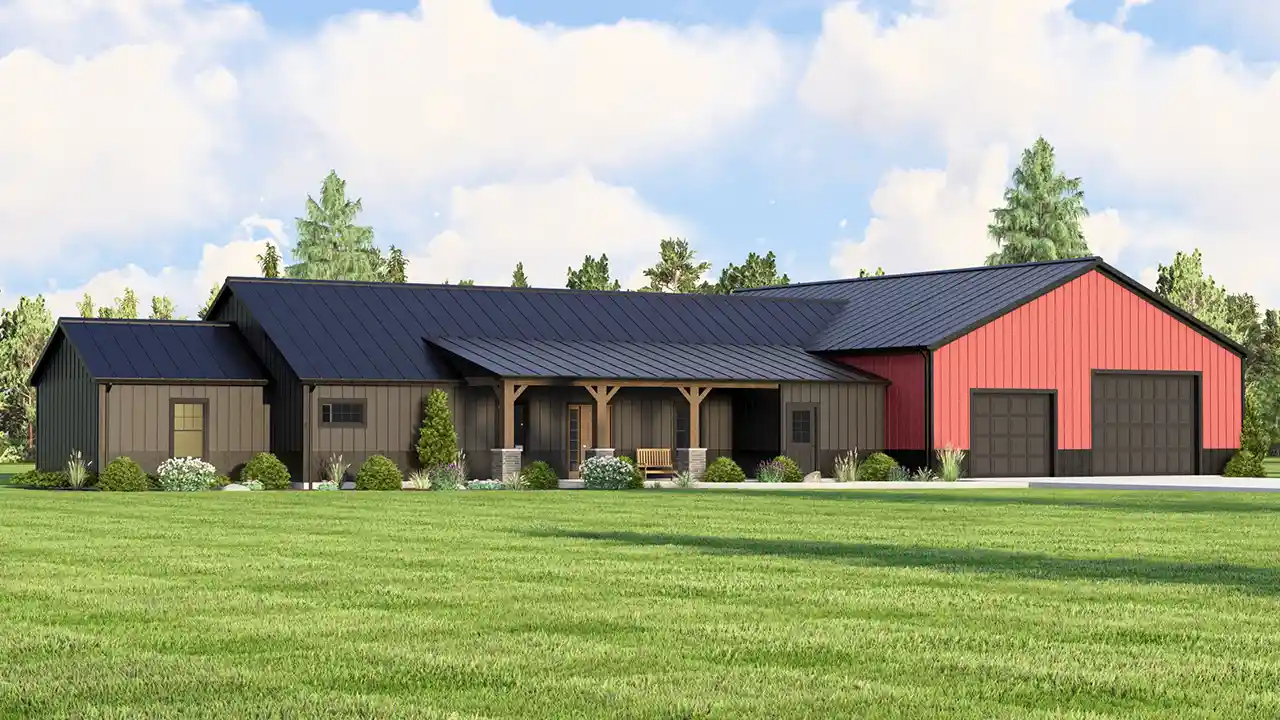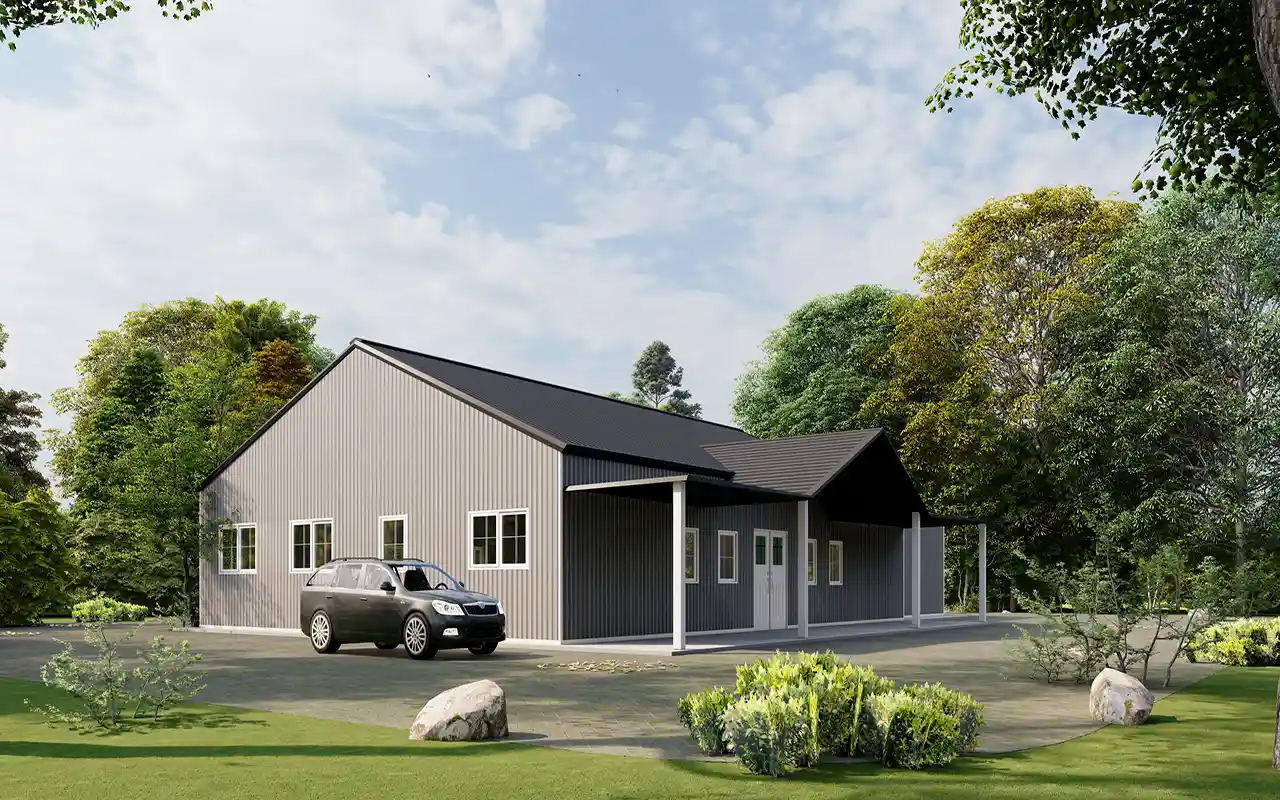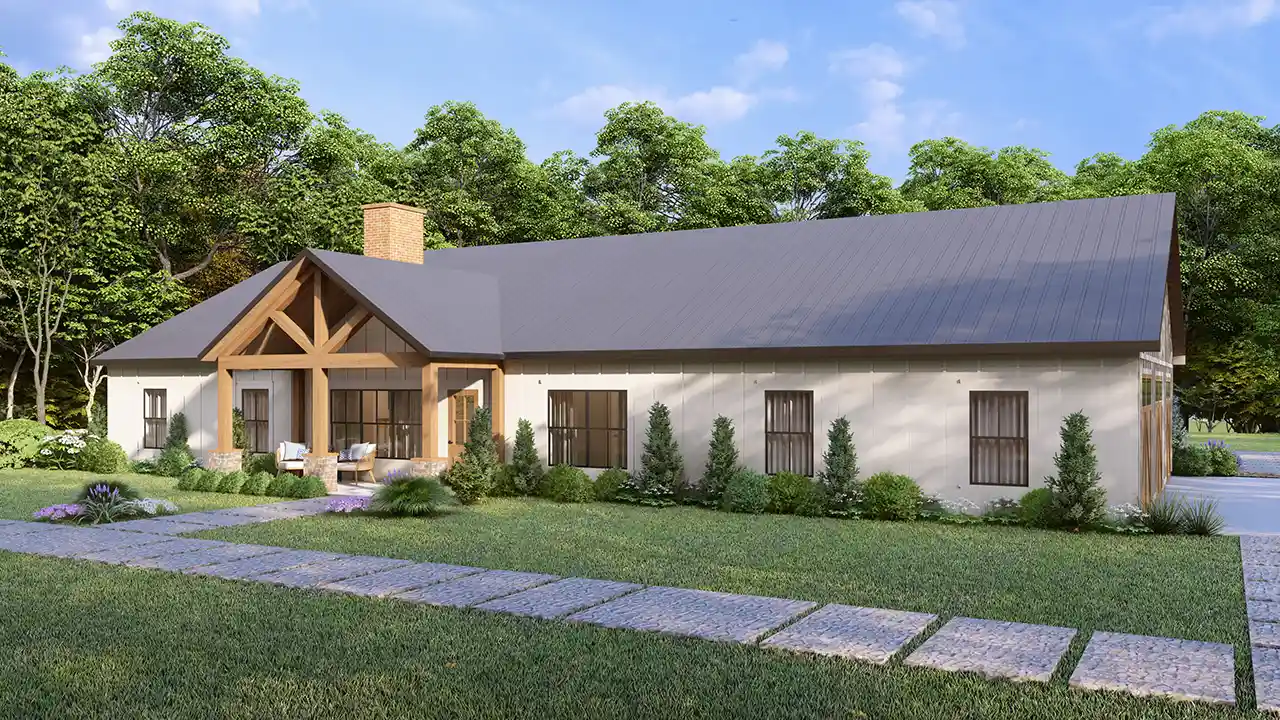3-Car Garage Plans
Parking & Storage Space for the Entire Family
Building a new house is an exciting endeavor, and you might find yourself immersed in the planning process for every detail of your new dream home. You’ll want to get everything right—the bedrooms, the living room space, the intricate details of the kitchen, and more. But you'll also have to think of your garage plans.
Finalizing your garage building plans can be challenging because you have to consider space, max depth, different exterior finishes, easy entry, various rooflines, and so on.
Your garage size should depend on multiple factors: how many cars you plan to store in it and whether you want it to serve other purposes, such as storage or a hobby room.
If you want to increase your property’s resale value and give your family the benefits of a large garage, you can choose a 3-car garage plan. Read on to find out more about 3-car garage plans, their history, uses, and advantages.
Read More- 2 Stories
- 4 Beds
- 3 - 1/2 Bath
- 3 Garages
- 3422 Sq.ft
- 2 Stories
- 5 Beds
- 5 - 1/2 Bath
- 3 Garages
- 8001 Sq.ft
- 2 Stories
- 5 Beds
- 6 - 1/2 Bath
- 3 Garages
- 9639 Sq.ft
- 1 Stories
- 3 Beds
- 3 - 1/2 Bath
- 3 Garages
- 2859 Sq.ft
- 1 Stories
- 3 Beds
- 2 Bath
- 3 Garages
- 2024 Sq.ft
- 1 Stories
- 3 Beds
- 3 Bath
- 3 Garages
- 2431 Sq.ft
- 1 Stories
- 4 Beds
- 4 - 1/2 Bath
- 3 Garages
- 3423 Sq.ft
- 2 Stories
- 5 Beds
- 4 - 1/2 Bath
- 3 Garages
- 7419 Sq.ft
- 1 Stories
- 4 Beds
- 4 - 1/2 Bath
- 3 Garages
- 4001 Sq.ft
- 2 Stories
- 4 Beds
- 3 - 1/2 Bath
- 3 Garages
- 2495 Sq.ft
- 1 Stories
- 4 Beds
- 4 - 1/2 Bath
- 3 Garages
- 3641 Sq.ft
- 2 Stories
- 3 Beds
- 2 - 1/2 Bath
- 3 Garages
- 2984 Sq.ft
- 1 Stories
- 4 Beds
- 3 Bath
- 3 Garages
- 2700 Sq.ft
- 1 Stories
- 3 Beds
- 3 Bath
- 3 Garages
- 2473 Sq.ft
- 1 Stories
- 4 Beds
- 4 Bath
- 3 Garages
- 3584 Sq.ft
- 2 Stories
- 4 Beds
- 4 - 1/2 Bath
- 3 Garages
- 4226 Sq.ft
- 2 Stories
- 7 Beds
- 8 - 1/2 Bath
- 3 Garages
- 7883 Sq.ft
- 1 Stories
- 4 Beds
- 3 - 1/2 Bath
- 3 Garages
- 2240 Sq.ft
The History of 3-Car Garage Plans
As cars became increasingly popular in the 20th century, Americans realized that they were going to need a safe and reliable parking space for their prized vehicles.
Initially, the garage started as a detached building, and its primary purpose was parking and storage.
But many architects lobbied for more spacious garages. Architectural literature suggested that every household should have at least two spaces within a garage: one for the homeowner and one for their guests.
Soon enough, house plans began to incorporate 2-car garages, and homeowners used the remaining space to store outdoor equipment.
In the 1920s, car garage plans took off in a big way. It was not uncommon to see large garage plan structures for four or five cars, even if the family did not have that many vehicles.
The rest of the space was used as a workshop or service pit, or it included shelving to store everything from gardening supplies to kids’ toys. This large garage structure became the original bonus room of the American household.
Currently, around 26 million households in the U.S have three or more vehicles, which means that 3-car garage plans are more popular than ever. Even families that have fewer than three vehicles choose larger garages so they have extra storage space for other possessions.
Types of 3-Car Garages for the Family Home
Although garage plans started out as completely detached from the house, they have since evolved. Architects and designers have managed to fit garages, even the large 3-car garages, neatly into the newest plans of any house style.
So let's take a look at the different types of 3-car garages that you could choose to have on your property.
Carport
Let’s start with a simple type of 3-car garage plan: the carport. It is a detached structure featuring a ceiling to protect your cars from sun exposure, snow, and ice. It's more affordable than modern 3-car garage plans and requires minimal maintenance.

When you choose a carport as a three-car garage, you get to protect your vehicles from the weather and you also lower your overall home-building expenses.
Oversized Garage
Having an oversized garage plan means you can fit three cars and still have some extra space left over for storage. These garage plans are more expensive and usually fit well with larger house plan sets that feature multiple bedrooms, bathrooms, and utility rooms.

The benefit of choosing an oversized garage is obvious if you have three vehicles. You’ll be able to park those cars and still have space left over for your gardening equipment and other valuables you don't want to keep inside.
Side-Entry Garage
Modern houses with three-car garage plans often feature a side entry. In the 20th-century, garage plans were still evolving, and most of them had a front entry, making the house look asymmetrical. The side-entry garage changed the game, positioning the garage on the side of the house, where it is less visible.

Besides adding to the house's symmetry, a 3-car garage with a side entry enhances the curb appeal and beauty of a home. It also allows you to add a front porch, veranda, or bigger front garden.
Tandem Garage
Instead of parking your three cars side by side, a tandem garage allows you to park them in line. Tandem garages are ideal for saving space if you have a small lot. They also work well with narrower houses.

A tandem garage is usually planned with two cars parked side by side and the third car in line. Most home designs feature one large door that can fit two vehicles at once.
Workshop Garage
Finally, a workshop garage is a plan type often incorporated into new home designs when one of the residents needs a workshop space for a small business or side hobby. The workshop gets added to the three-car garage, or one bay is transformed into a workshop.

Workshop garages usually feature workbenches, enough storage space for tools, insulated garage doors, ample lighting, and more.
Commonly Asked Questions About 3-Car Garage Plans
How Large Should My 3-Car Garage Be?
The minimum size for a three-car garage plan is 30 by 20 feet. Most three-car plans will be from 33 to 24 feet, and you can even find oversized garages of 30 by 40 feet.
How Much Does It Cost to Have a 3-Car Garage?
Adding three-car garage plans to your existing house plan will increase your building costs. Considering that a 3-car garage takes at least 30 by 20 feet of space, we can then calculate the cost based on the square-ft plans.
A 36 by 24-foot garage could cost you an extra $44,900, while a larger garage of 30 by 40 feet will cost upwards of $62,000.
In addition to this, you should calculate the cost of a large door, the cost of a materials list, shipping fees, and the labor of builders who can provide seasoned technical assistance and install everything in the garage.
When hiring someone to build your three-car garage, you should look for a special sale price or a discount on top of any current retail price you find. Try to do some competitive research so you can leverage a competitor's price to get a discount.
Does a 3-Car Garage Add to My House Value?
Having a three-car garage plan adds a bit of flair to your home and makes selling easier. Since most houses have two-car garages, one with three will stand out to prospective buyers looking for a larger garage. It might not be a requirement, but it is a bonus.
A family might see the exact same plan for a house with two and three garages and opt for the three-car garage plan because it offers more space. That bonus space might help you get a higher selling price when you decide to move.
Find Flexible 3-Car Garage Plans on Monster House Plans
Three-car garages are great for storing multiple vehicles. They also provide ample space for hobbies and storage.
If you're looking for house plans that feature large garages, look no further than Monster House Plans. Our readily available plans are made by expert architects and designers, and we promise outstanding service and a low-price guarantee. Browse our vast collection of house plans and choose your perfect home at Monster House Plans today.



















