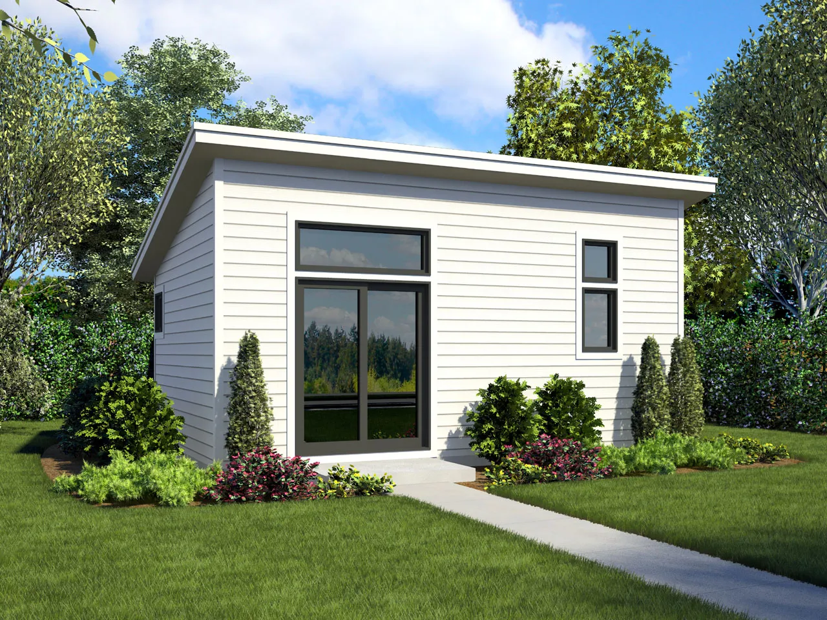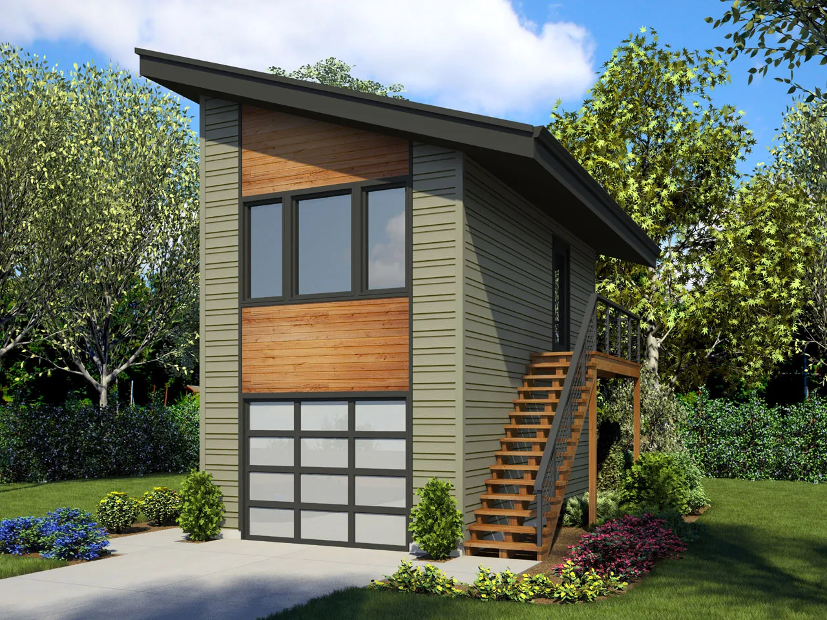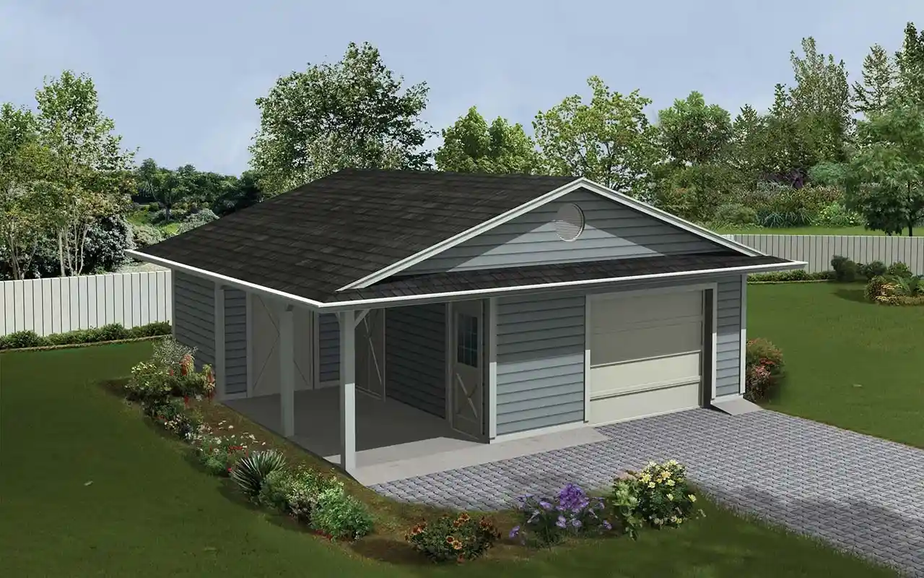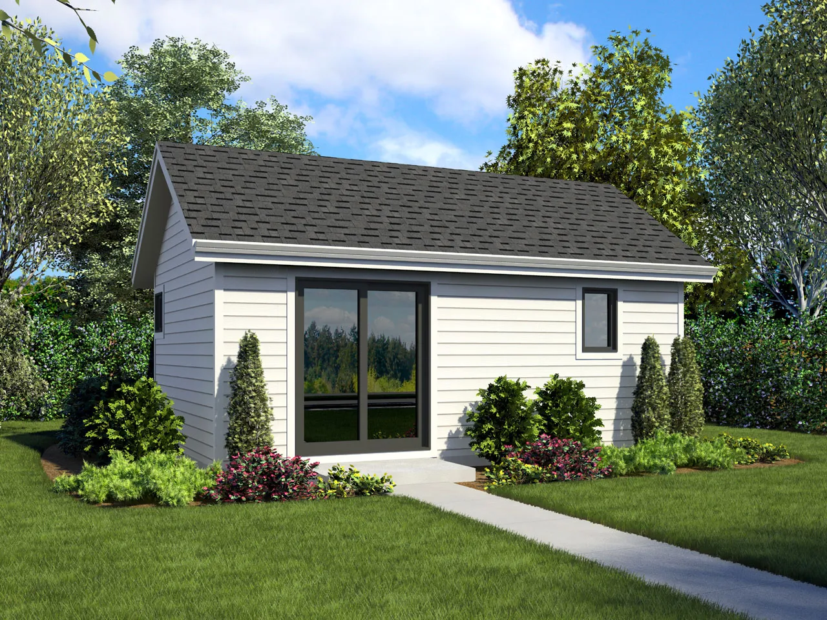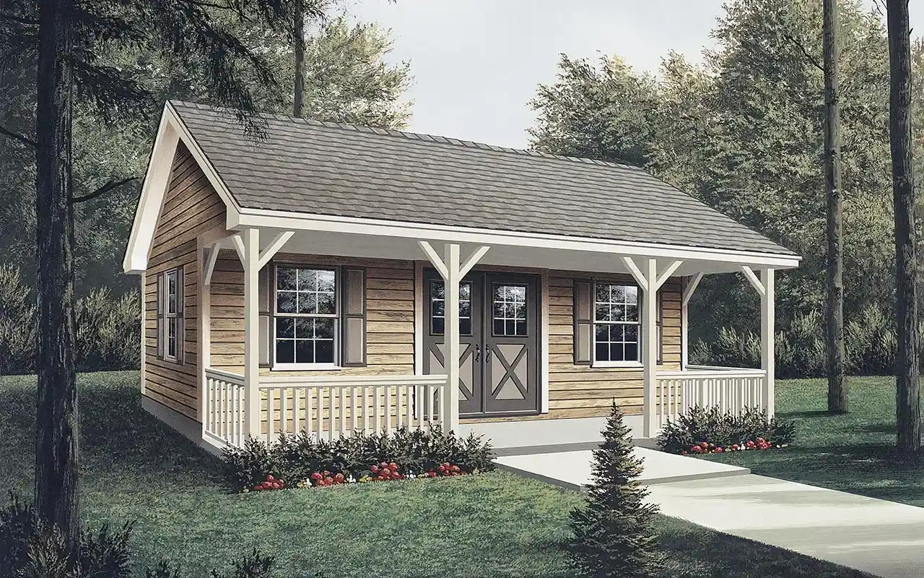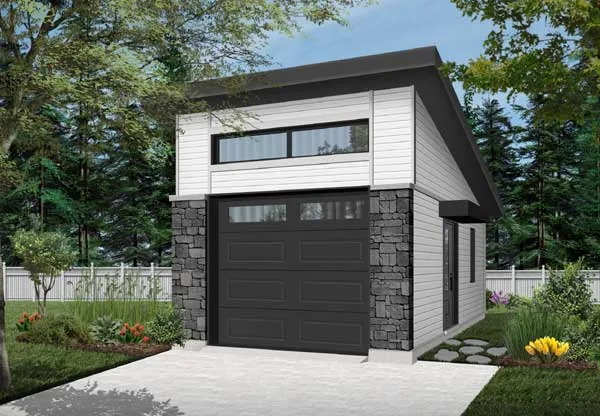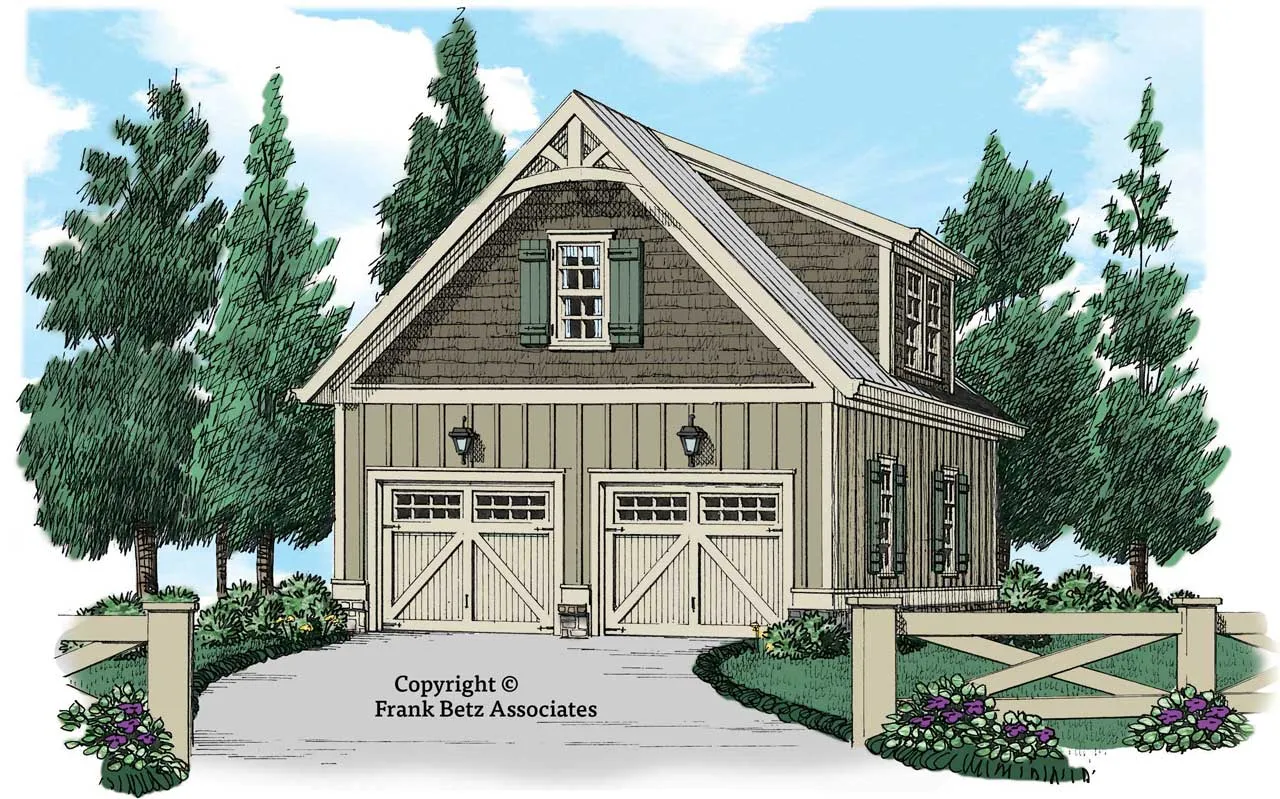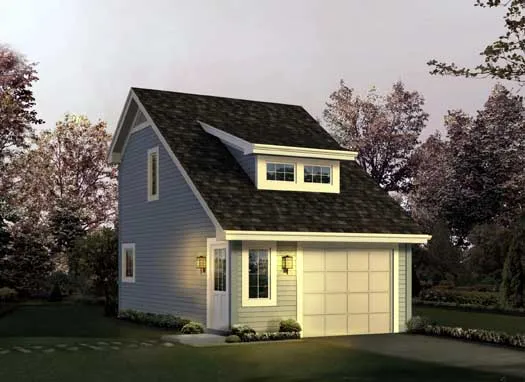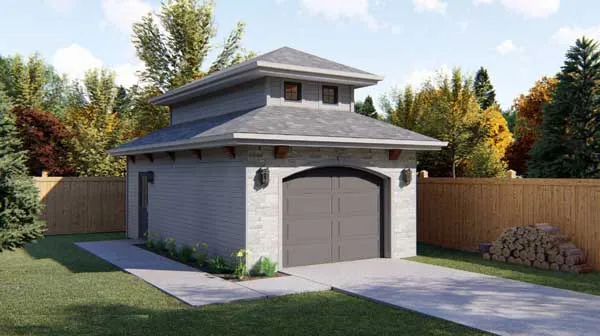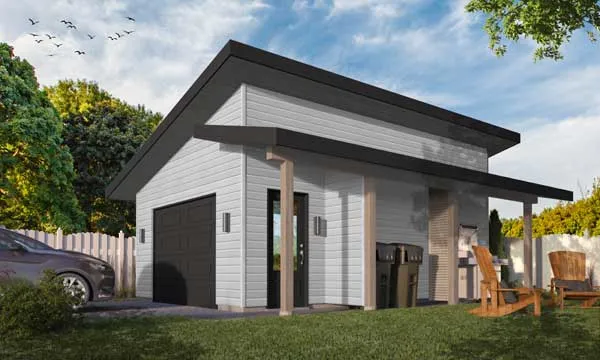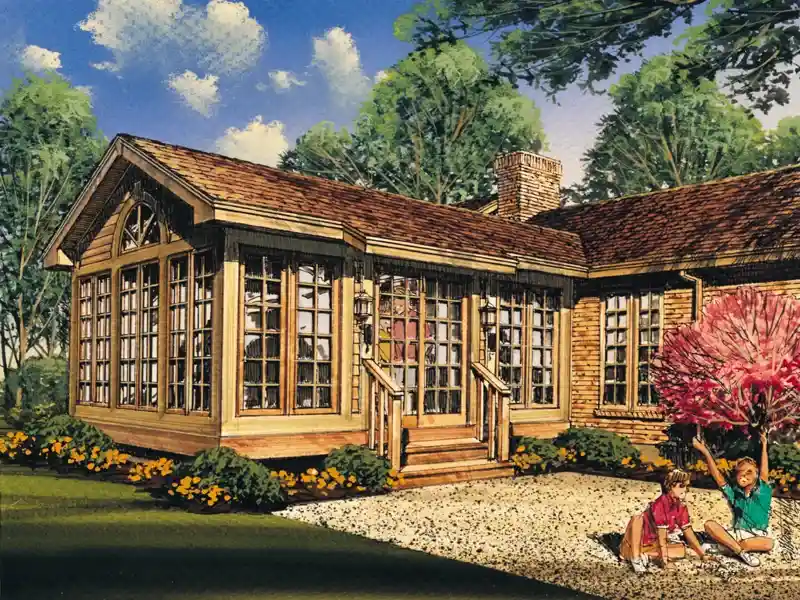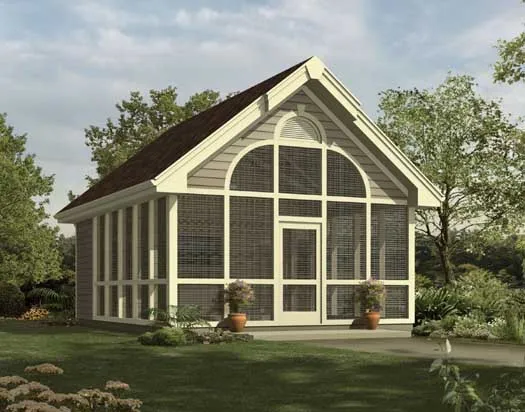300 Sq Ft House Plans
- 1 Stories
- 1 Bath
- 322 Sq.ft
- 2 Stories
- 1 Beds
- 1 Bath
- 1 Garages
- 336 Sq.ft
- 1 Stories
- 1 Garages
- 382 Sq.ft
- 1 Stories
- 1 Bath
- 322 Sq.ft
- 2 Stories
- 1 Beds
- 1 Bath
- 2 Garages
- 364 Sq.ft
- 336 Sq.ft
- 1 Stories
- 1 Garages
- 384 Sq.ft
- 1 Stories
- 1 Garages
- 384 Sq.ft
- 1 Stories
- 1 Garages
- 384 Sq.ft
- 2 Stories
- 1 Beds
- 1 Bath
- 1 Garages
- 342 Sq.ft
- 1 Stories
- 1 Garages
- 338 Sq.ft
- 2 Stories
- 2 Garages
- 343 Sq.ft
- 1 Stories
- 384 Sq.ft
- 1 Stories
- 325 Sq.ft
- 1 Stories
- 1 Garages
- 384 Sq.ft
- 1 Stories
- 1 Garages
- 336 Sq.ft
- 1 Stories
- 374 Sq.ft
- 1 Stories
- 1 Garages
- 384 Sq.ft
