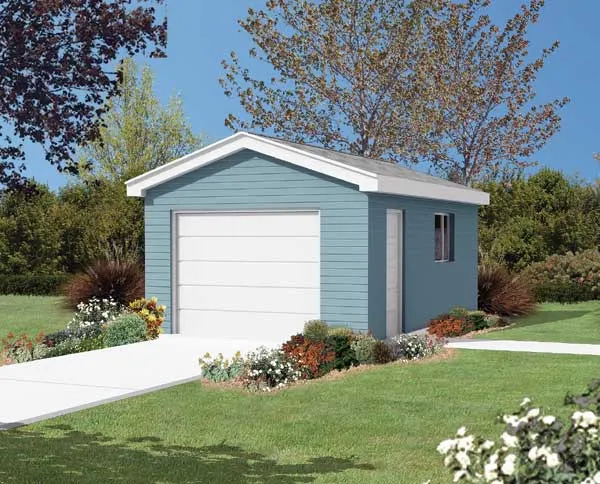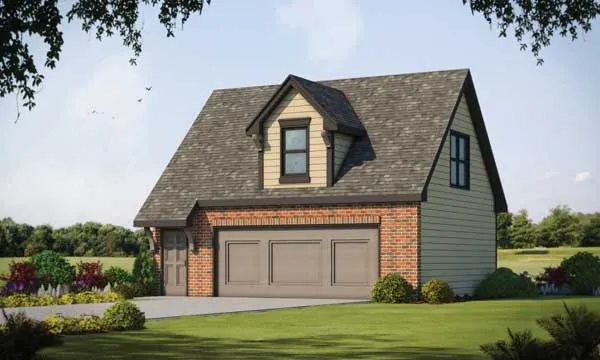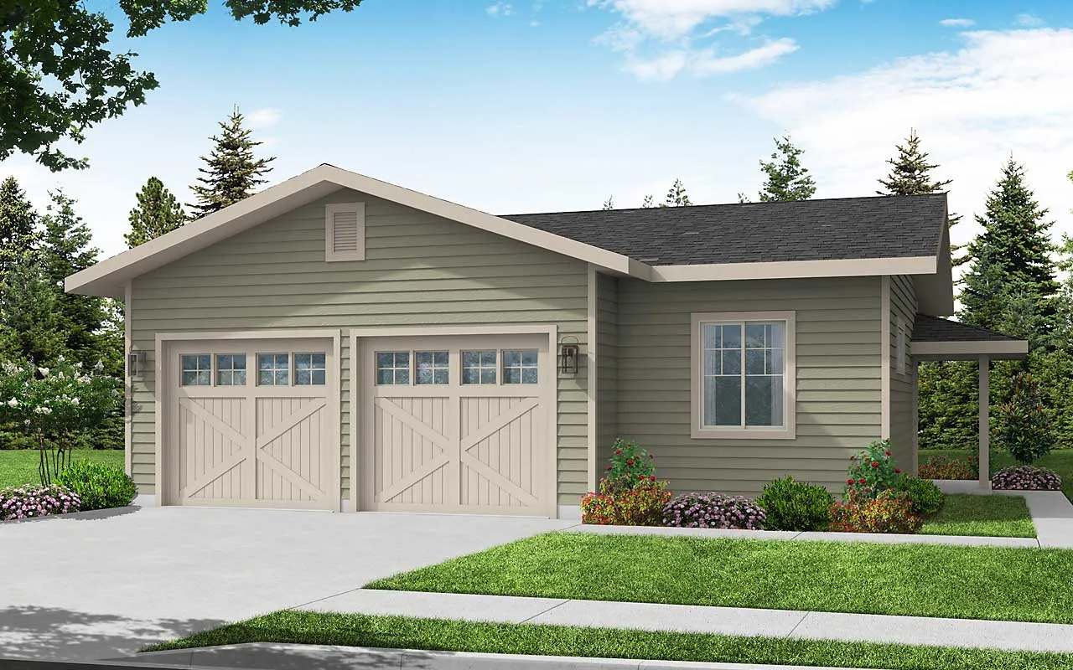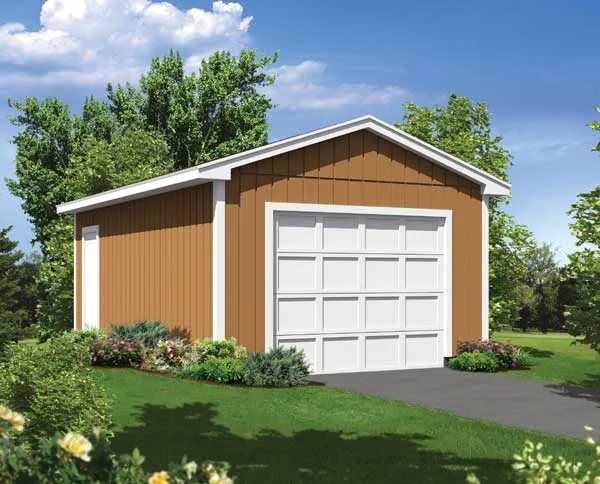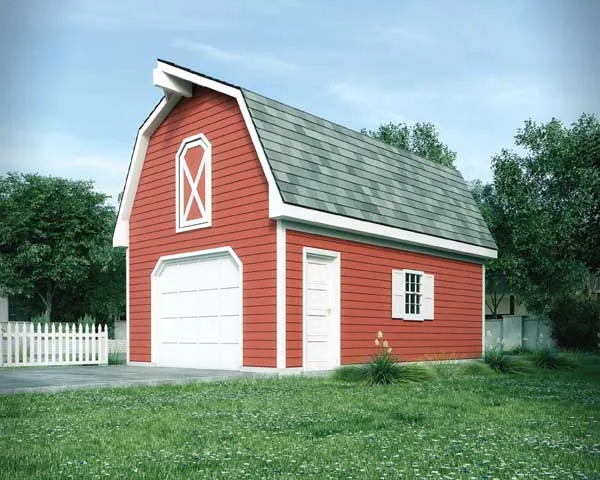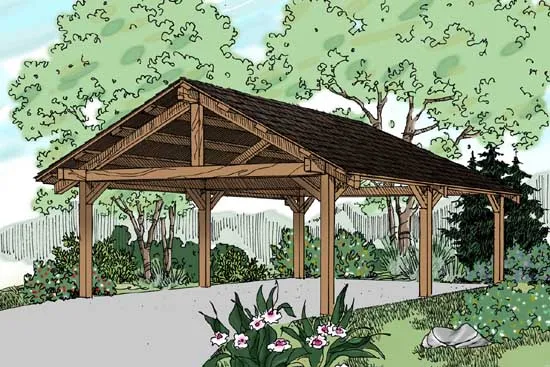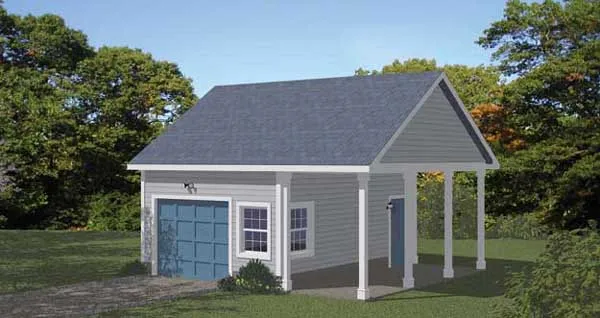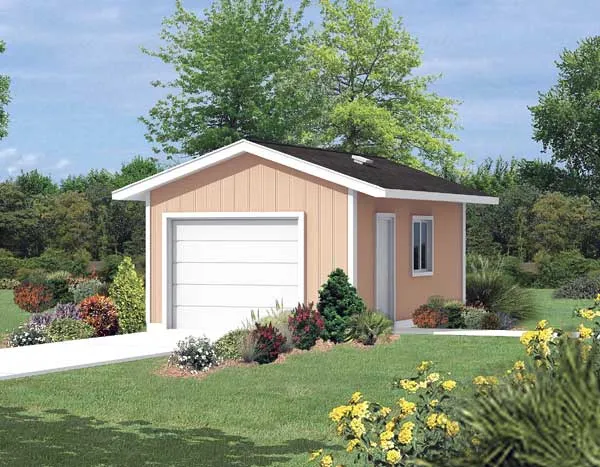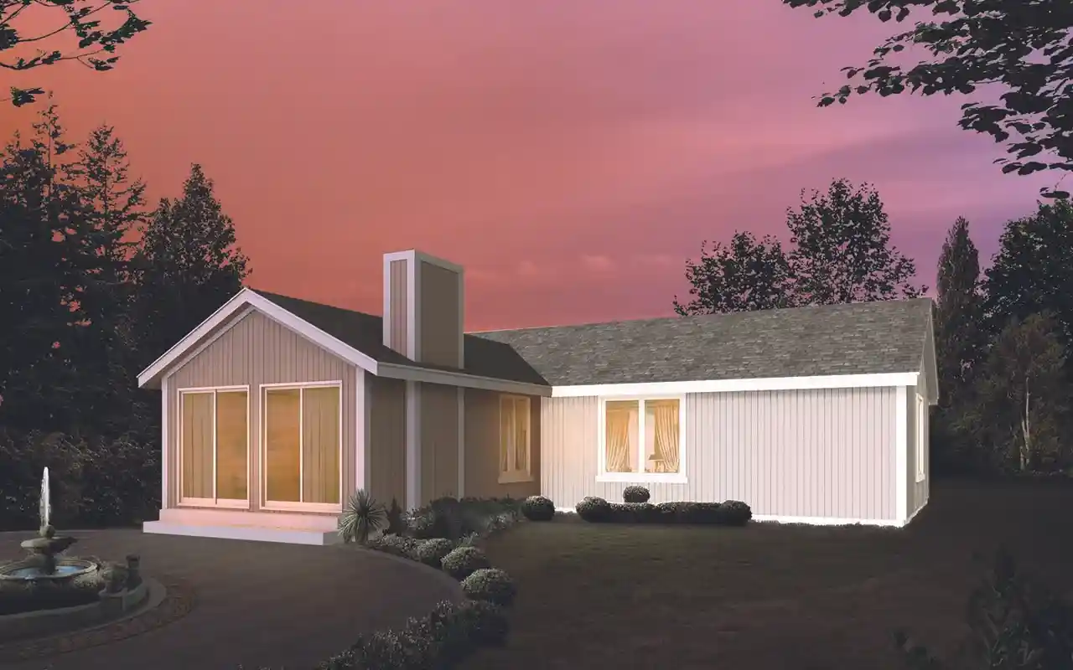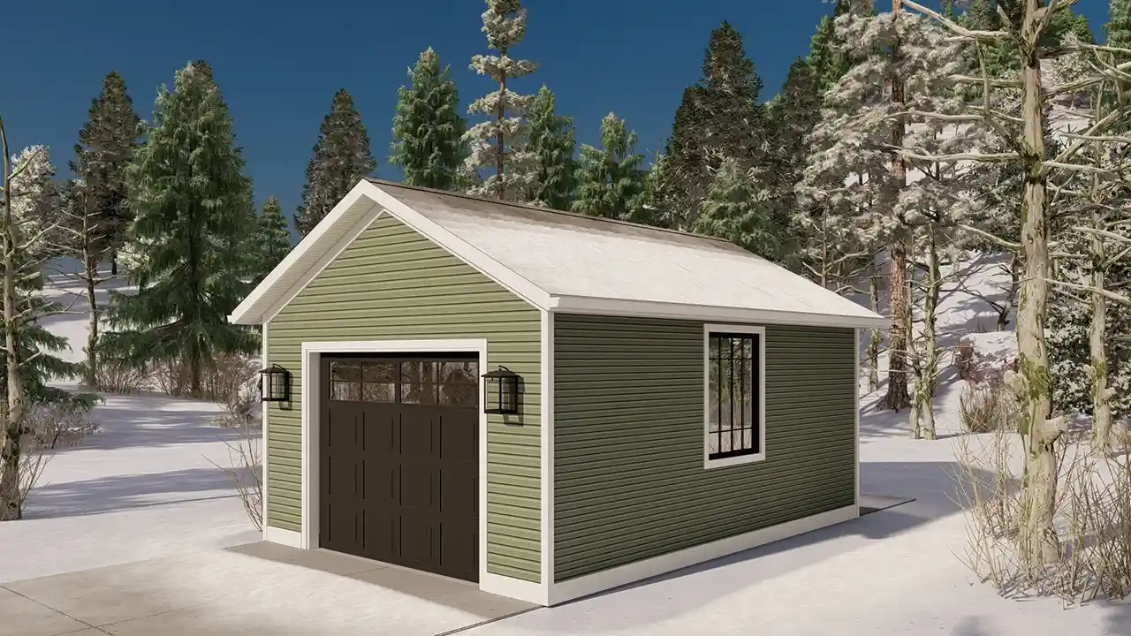300 Sq Ft House Plans
- 1 Stories
- 1 Garages
- 308 Sq.ft
- 2 Stories
- 1 Bath
- 2 Garages
- 348 Sq.ft
- 1 Stories
- 1 Garages
- 336 Sq.ft
- 1 Stories
- 320 Sq.ft
- 1 Stories
- 1 Bath
- 2 Garages
- 300 Sq.ft
- 2 Stories
- 1 Garages
- 396 Sq.ft
- 1 Stories
- 1 Garages
- 308 Sq.ft
- 1 Stories
- 1 Garages
- 384 Sq.ft
- 1 Stories
- 1 Garages
- 308 Sq.ft
- 1 Stories
- 1 Garages
- 360 Sq.ft
- 2 Stories
- 352 Sq.ft
- 1 Stories
- 1 Garages
- 352 Sq.ft
- 1 Stories
- 1 Garages
- 308 Sq.ft
- 1 Stories
- 320 Sq.ft
- 1 Stories
- 384 Sq.ft
- 1 Stories
- 1 Garages
- 352 Sq.ft
- 1 Stories
- 1 Garages
- 320 Sq.ft
- 1 Stories
- 1 Garages
- 320 Sq.ft
