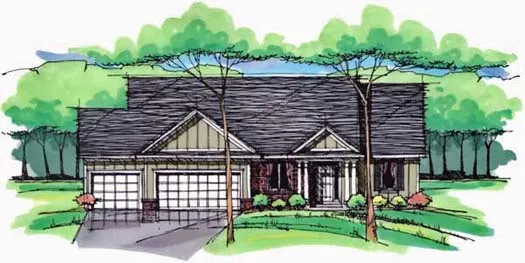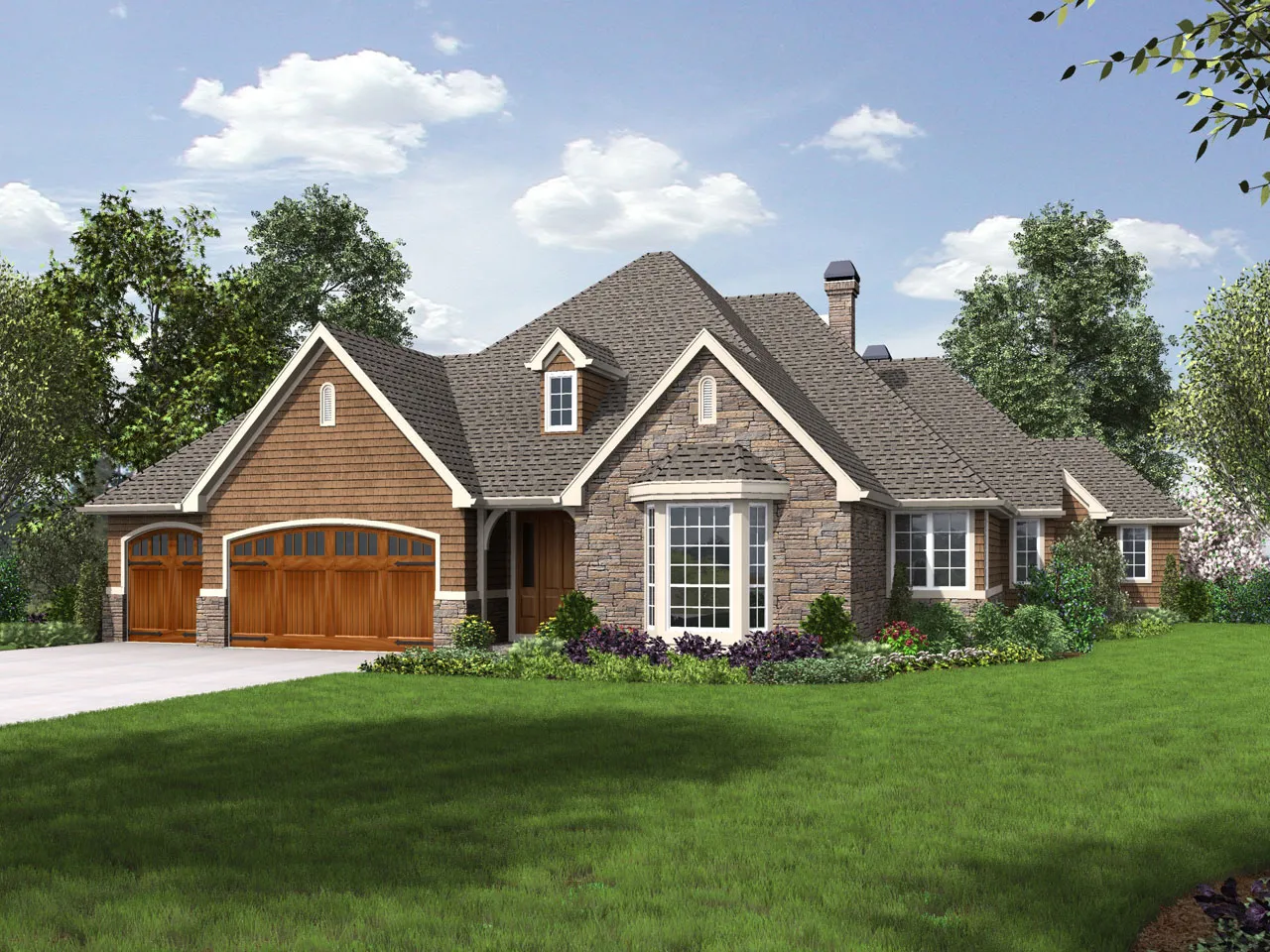-
He Is Risen!!!
3000 Sq Ft House Plans
Welcome to Monster House Plans, your hub for exquisite 3000 sq ft house plans. Discover a diverse collection of designs, blending spacious layouts and contemporary aesthetics. Find your ideal home as we transform 3000 square feet into a canvas of comfort and style.
Read More- 2 Stories
- 4 Beds
- 3 - 1/2 Bath
- 3 Garages
- 3030 Sq.ft
- 1 Stories
- 3 Beds
- 2 - 1/2 Bath
- 3 Garages
- 3001 Sq.ft
- 2 Stories
- 4 Beds
- 3 - 1/2 Bath
- 2 Garages
- 3044 Sq.ft
- 2 Stories
- 4 Beds
- 3 - 1/2 Bath
- 3 Garages
- 3018 Sq.ft
- 1 Stories
- 3 Beds
- 3 Bath
- 3 Garages
- 3044 Sq.ft
- 2 Stories
- 4 Beds
- 3 - 1/2 Bath
- 2 Garages
- 3095 Sq.ft
- 1 Stories
- 3 Beds
- 2 - 1/2 Bath
- 3 Garages
- 3044 Sq.ft
- 2 Stories
- 6 Beds
- 4 - 1/2 Bath
- 2 Garages
- 3074 Sq.ft
- 2 Stories
- 4 Beds
- 3 Bath
- 2 Garages
- 3086 Sq.ft
- 1 Stories
- 3 Beds
- 2 - 1/2 Bath
- 3 Garages
- 3002 Sq.ft
- 2 Stories
- 4 Beds
- 2 - 1/2 Bath
- 2 Garages
- 3078 Sq.ft
- 2 Stories
- 4 Beds
- 3 - 1/2 Bath
- 3 Garages
- 3070 Sq.ft
- 1 Stories
- 4 Beds
- 2 - 1/2 Bath
- 3 Garages
- 3082 Sq.ft
- 2 Stories
- 4 Beds
- 2 - 1/2 Bath
- 3 Garages
- 3008 Sq.ft
- 2 Stories
- 4 Beds
- 3 Bath
- 2 Garages
- 3098 Sq.ft
- 2 Stories
- 3 Beds
- 2 - 1/2 Bath
- 2 Garages
- 3074 Sq.ft
- 2 Stories
- 3 Beds
- 4 Bath
- 3 Garages
- 3089 Sq.ft
- 2 Stories
- 4 Beds
- 3 - 1/2 Bath
- 3 Garages
- 3014 Sq.ft
3000 Sq Ft House Plans: Spacious Living for Every Lifestyle
If you're looking for a home that provides ample space and versatility, our collection of 3000 sq ft house plans is the perfect solution. With plenty of room for growing families, entertaining guests, and enjoying your day-to-day living, these house plans strike the ideal balance between style and function. Whether you're seeking an open-concept layout, multiple bedrooms, or specialized spaces like home offices or media rooms, you'll find a wide variety of designs to suit your needs.
Why Choose a 3000 Sq Ft House?
A 3000 sq ft home offers the flexibility to create a living space that reflects your lifestyle. This size home typically includes multiple bedrooms and bathrooms, spacious common areas, and room for customization. Whether you're a large family looking for extra space or someone who loves to entertain, house plans for 3000 sq ft homes offer the following benefits:
- Spacious living areas: With more square footage, these homes provide expansive living rooms, kitchens, and dining areas, perfect for hosting guests or enjoying time with family.
- Multiple bedrooms: A typical 3000 sq ft home includes at least three to four bedrooms, giving everyone in your household the space they need.
- Room for extras: With this much square footage, you can enjoy extra features like home offices, media rooms, or playrooms for children.
- Customization: Choose from a variety of architectural styles, layouts, and finishes to personalize your home and make it uniquely yours.
Popular Features of 3000 Sq Ft Homes
When browsing our 3000 sq ft house plans, you’ll notice that many homes come with popular features that enhance both style and functionality. Here are some of the most sought-after elements in these homes:
- Open-concept layouts: Seamlessly blend your kitchen, dining, and living areas for a modern and airy feel.
- Luxurious master suites: Spacious master bedrooms often come with walk-in closets and en-suite bathrooms for maximum comfort and privacy.
- Outdoor living spaces: Many designs include porches, patios, or decks, allowing you to extend your living space outdoors.
- Gourmet kitchens: With larger square footage, kitchens in these homes are often designed for both cooking and entertaining, featuring islands, high-end appliances, and plenty of storage.
Explore Our 3000 Sq Ft House Plans
At Monster House Plans, we offer a diverse selection of 3000 sq ft house plans that cater to a range of styles and preferences. Whether you're drawn to traditional designs, modern architecture, or something in between, our collection has the perfect plan for your future home. From single-story ranch layouts to multi-level homes, we’ve got a wide array of options to explore.
Browse our full collection of house plans to find the perfect design that meets your needs.
Find Your Dream Home Today
Building a 3000 sq ft home gives you the space, comfort, and flexibility to enjoy life on your terms. With our expertly designed house plans, you can start building your dream home today. Each plan is thoughtfully designed with functionality and aesthetics in mind, ensuring that your home will be a perfect fit for you and your family.
Explore our 3000 sq ft house plans today and start planning your ideal living space with Monster House Plans.




















