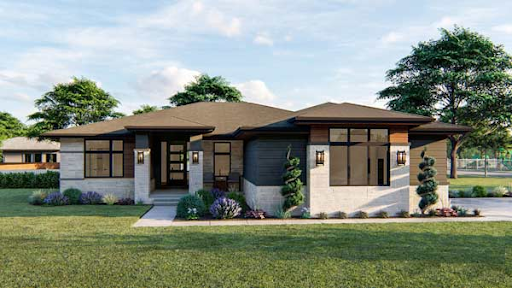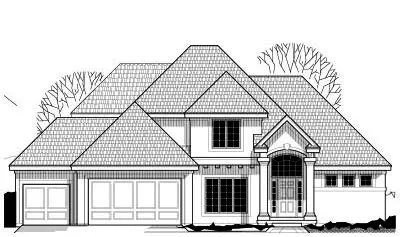4 Bedrooms House Plans
New Home Design Ideas
The average American home is only 2,700 square feet. However, recent trends show that homeowners are increasingly purchasing homes with at least four bedrooms.
Despite the general trend in downsizing, it’s clear that many Americans still want to benefit from the functionality and options that having a four bedroom home can provide.
That's why we're featuring a collection of 4-bedroom house plans that don't sacrifice style or quality for the price. Monster House Plan’s team of experienced architects has designed hundreds of custom floor plans that will meet your needs without breaking your budget.
Let’s take a look at ideas for 4-bedroom house plans that could suit your budget and needs.
Read More- 2 Stories
- 4 Beds
- 3 Bath
- 2 Garages
- 3344 Sq.ft
- 2 Stories
- 4 Beds
- 3 Bath
- 3 Garages
- 2925 Sq.ft
- 2 Stories
- 4 Beds
- 3 Bath
- 2 Garages
- 2951 Sq.ft
- 2 Stories
- 4 Beds
- 3 - 1/2 Bath
- 3 Garages
- 5245 Sq.ft
- 1 Stories
- 4 Beds
- 3 Bath
- 3 Garages
- 2770 Sq.ft
- 2 Stories
- 4 Beds
- 2 - 1/2 Bath
- 3 Garages
- 3195 Sq.ft
- 2 Stories
- 4 Beds
- 2 - 1/2 Bath
- 3 Garages
- 2587 Sq.ft
- 2 Stories
- 4 Beds
- 2 - 1/2 Bath
- 3 Garages
- 2702 Sq.ft
- 2 Stories
- 4 Beds
- 3 Bath
- 2820 Sq.ft
- 2 Stories
- 4 Beds
- 2 - 1/2 Bath
- 2 Garages
- 2116 Sq.ft
- 2 Stories
- 4 Beds
- 3 - 1/2 Bath
- 3 Garages
- 2393 Sq.ft
- 1 Stories
- 4 Beds
- 4 Bath
- 3 Garages
- 3405 Sq.ft
- 2 Stories
- 4 Beds
- 4 Bath
- 3 Garages
- 2675 Sq.ft
- 2 Stories
- 4 Beds
- 3 - 1/2 Bath
- 3 Garages
- 3352 Sq.ft
- 2 Stories
- 4 Beds
- 3 - 1/2 Bath
- 3 Garages
- 3353 Sq.ft
- 2 Stories
- 4 Beds
- 3 - 1/2 Bath
- 3 Garages
- 3080 Sq.ft
- 2 Stories
- 4 Beds
- 3 - 1/2 Bath
- 3 Garages
- 2769 Sq.ft
- 2 Stories
- 4 Beds
- 3 - 1/2 Bath
- 2 Garages
- 2576 Sq.ft
Why Choose a Four-Bedroom House Plan for Your Family?
With so many single-family homes available today, it’s clear that the average American family is choosing a home with fewer bedrooms and less square footage. However, there are a number of reasons why four-bedroom homes could be beneficial for your lifestyle.
Here are just a few of the key benefits that can make your decision between two or four bedrooms easy:
1) You'll never run out of space again when your family needs room to grow or if they need temporary space during renovations.
2) The layout provides flexibility so you can easily convert rooms into offices, guest suites, and other spaces as needed.
3) More bedrooms equals higher resale value.
Common Features of 4-Bedroom House Plans
Between One and Two Bathrooms
The bathroom count depends on your needs. Many four-bedroom house plans include one or two bathrooms, and you can add a full or half bathroom based on how many floors you have.
Four or More Closets
There are storage closets in each room, and hallways leading to more space to contain small items like brooms and utility supplies.
One or Two Stories
Most four-bedroom house plans are two-story homes. However, depending on the interior layout and the size of the lot you’re building on, you could have a four-bedroom home spread out as a Prairie style home, on one level, or opt for a three-story home instead.

Room Additions
Depending on the total square footage you’re working with, four-bedroom house designs can feature bonus rooms for extra living space. You can use this as a teen suite or an in-law suite.
Basement Options
All the house plans we offer have a built-in option to construct a basement, crawl space or slab. When builders choose to build over a basement they can design and use the area as additional living space in their property.
Five Key Benefits of Four Bedroom House Plans
Benefit #1. Great for Extended Families
A 4-bedroom house is perfect for extended families. You can host more guests and have ample space to gather in one area.
Another scenario that may warrant a four-bedroom home is if your children are getting married and starting their own family. Either way, having four bedrooms allows each room to be an individual retreat that still feels connected with other rooms on the same floor.
Benefit #2. Helpful In Operating a Home Office
If you’re currently operating a home office, a four-bedroom house plan could provide the perfect layout to keep your professional and personal life separate. All you need to do is convert one of the bedrooms into an office space.
Four-bedroom plans are particularly popular for those who plan to work from home as a writer, graphic designer, and other professions, or you have your own business and want to save on costs but doubling up in a dedicated office space.
Benefit #3. Options to Build an In-Law Suite
The 4-bedroom house plan gives you enough space to have the option to expand the functionality of your home. A popular addition these days are in-law suites. If you’re adding to your existing floor plan, you may also opt to add a guest room and office space by building on the back of your home, or you may be able to build a small apartment over the garage.
Four-bedroom plans are perfect for multi-generational families with individuals who need extra care and support but don't need 24-hour monitored care.
Benefit #4. May Not Need a Basement
The more space you have in a 4-bedroom house plan, the less likely it is that you'll need a basement. You'll have more overhead space to use for bedrooms, bathrooms, and storage. This also means a four-bedroom home may be perfect for someone who wants to avoid stairs or has mobility issues.
Benefit #5. Important For Guests
The more bedrooms you have, the more house guests you can accommodate. 4 bedroom houses are perfect for a large family or someone who likes to host gatherings because they have space for everyone and plenty of sleeping space.
Most Commonly Asked Questions About 4-Bedroom House Plans
1. What Are Some Creative Ways to Use an Extra Bedroom?
An unused bedroom can be an ideal space for an office, playroom, or home gym. Some other creative uses include:
- Home theater
- Music studio
- Sunroom (if you install skylights and tall windows)
- Guest bedroom for out of town guests
- Yoga studio
You can use your extra bedroom space for anything you want as long as your plans follow the 4-bedroom home design floor plan.
2. Is It Better to Build a New House or to Buy?
Many people think that building their own home from scratch will be more expensive, but it can be a much more affordable and efficient process than they realize.
First off, using custom floor plans will allow you to have workable blueprints as a base. You then personalize these plans and make them your own using expert guidance from an architect.
Using Monster House Plans' Cost-to-Build feature, along with our Ask an Architect option, will give you the opportunity to source your own materials, get expert advice, and have the final say in what your home looks like.
Secondly, you’ll be able to define how much or how little square footage you need, which will help you save on renovation or extension costs later on.
3. Do You Need Blueprints to Build a House?
You always need blueprints when you’re ready to build a house. If you’re looking to start a four-bedroom house plan, you’ll rely on the architect and builder to work with you. They’ll help you determine what type of 4 bedroom house plans best suit your needs and what rooms you’ll need as your family grows.
As you work with 4 bedroom house plan blueprints from Monster House Plans, you can take advantage of our 3D Intelligent modeling technology. Viewing your blueprints from multiple vantage points can help you visualize everything from materials, constructability, interior perspectives, and more.
Conclusion
With so many 4-bedroom house plans to choose from, you are sure to find the perfect floor plan for your family using Monster House Plans. Whether you’re looking for a layout that incorporates a home office, an in-law suite, or any other additions, we have plenty of options that will work for you. Not only do our 4-bedroom houses offer an extra bedroom and space for guests, but they also include perks like built-in storage, outdoor living spaces, and more.
Monster House Plans offer four-bedroom floor plans that will work great whether you're looking for something small and cozy or spacious enough to host all your friends on game night. Check out our plans and get started on your new dream home today.



















