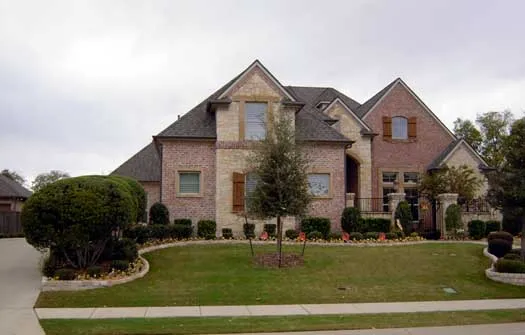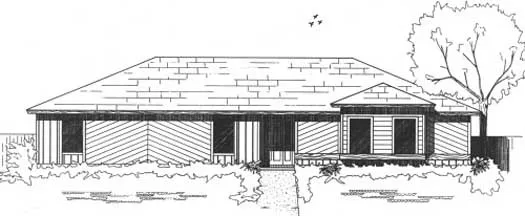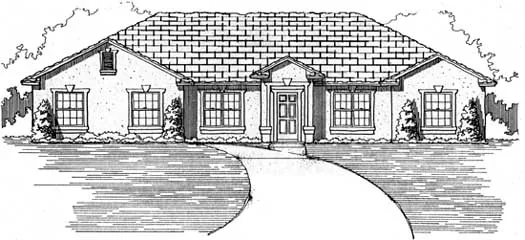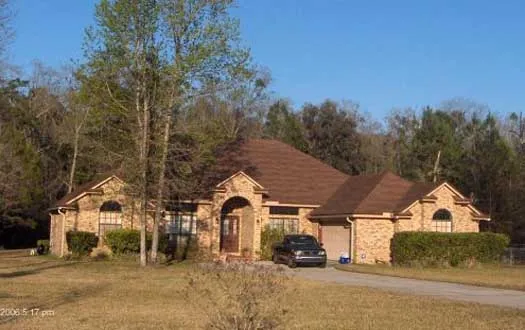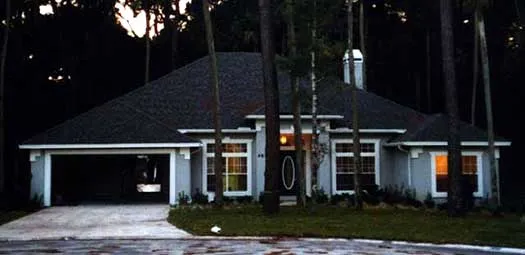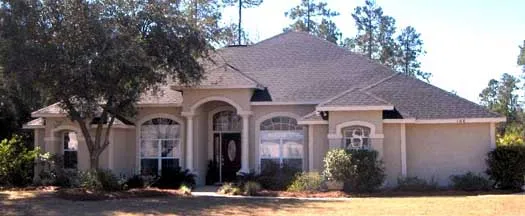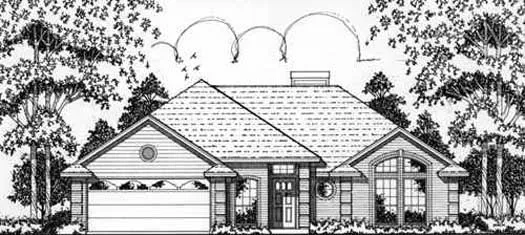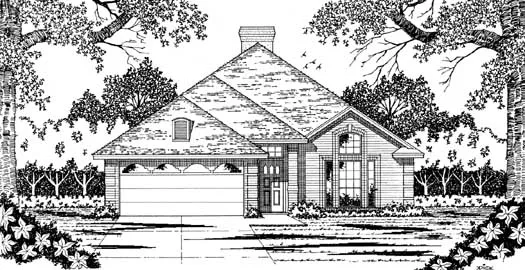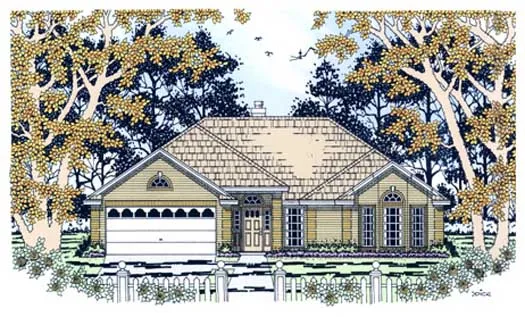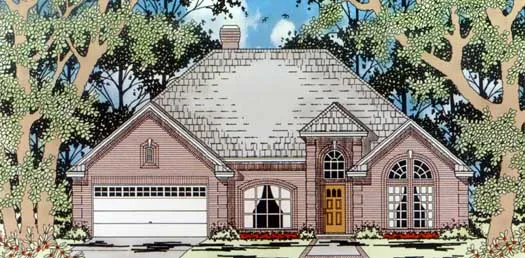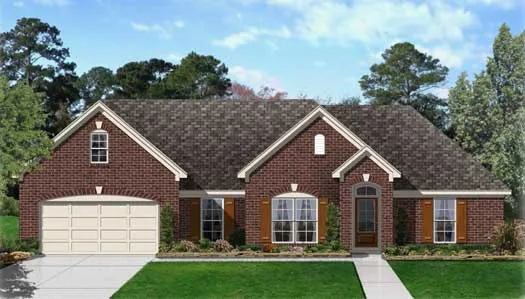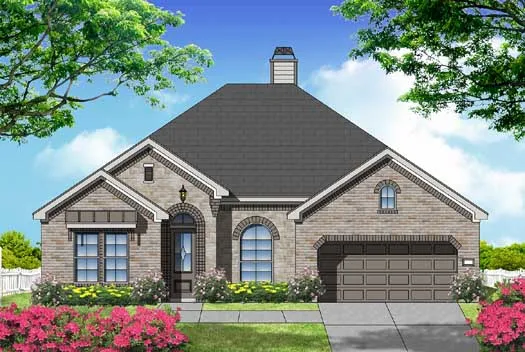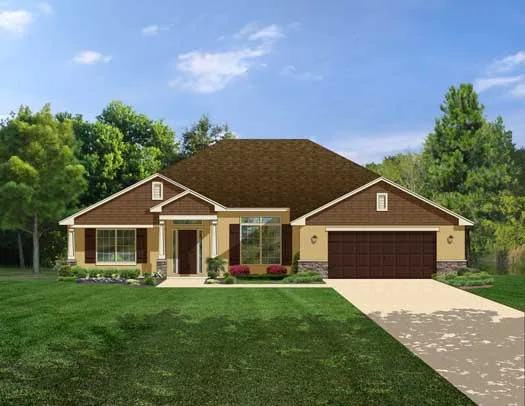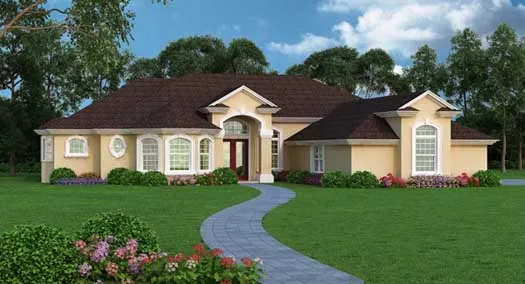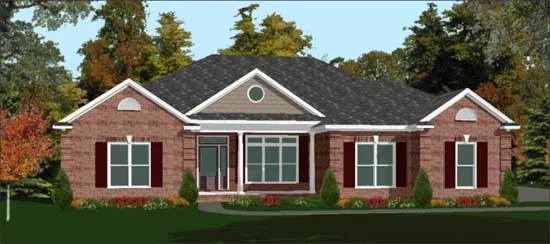4 Bedroom House Plans Single Story
Offering ample space for both privacy and togetherness, Monster House Plans’ collection of single story 4 bedroom house plans embrace the essence of contemporary living - all on a single level.
Living in a single story home doesn’t mean you have to skimp on living space! You can rest assured that Monster House Plans can help you find a design that gives you plenty of room in your dream home.
Read More- 1 Stories
- 4 Beds
- 4 - 1/2 Bath
- 3 Garages
- 3774 Sq.ft
- 1 Stories
- 4 Beds
- 2 Bath
- 2 Garages
- 1681 Sq.ft
- 1 Stories
- 4 Beds
- 2 Bath
- 2 Garages
- 2138 Sq.ft
- 1 Stories
- 4 Beds
- 3 Bath
- 2 Garages
- 2278 Sq.ft
- 1 Stories
- 4 Beds
- 3 Bath
- 2 Garages
- 2428 Sq.ft
- 1 Stories
- 4 Beds
- 3 Bath
- 2 Garages
- 2140 Sq.ft
- 1 Stories
- 4 Beds
- 2 Bath
- 2 Garages
- 1646 Sq.ft
- 1 Stories
- 4 Beds
- 2 Bath
- 2 Garages
- 1696 Sq.ft
- 1 Stories
- 4 Beds
- 2 Bath
- 2 Garages
- 1710 Sq.ft
- 1 Stories
- 4 Beds
- 2 Bath
- 2 Garages
- 2406 Sq.ft
- 1 Stories
- 4 Beds
- 2 Bath
- 2 Garages
- 2193 Sq.ft
- 1 Stories
- 4 Beds
- 3 Bath
- 2 Garages
- 2758 Sq.ft
- 1 Stories
- 4 Beds
- 3 Bath
- 2 Garages
- 2508 Sq.ft
- 1 Stories
- 4 Beds
- 3 - 1/2 Bath
- 3 Garages
- 3147 Sq.ft
- 1 Stories
- 4 Beds
- 2 - 1/2 Bath
- 2 Garages
- 2299 Sq.ft
- 1 Stories
- 4 Beds
- 3 Bath
- 3 Garages
- 2524 Sq.ft
- 1 Stories
- 4 Beds
- 3 Bath
- 2 Garages
- 2193 Sq.ft
- 1 Stories
- 4 Beds
- 3 Bath
- 3 Garages
- 2222 Sq.ft
Design Options and Layouts for Single Story 4 Bedroom Homes
Single story homes have a rich history of unique designs, flexible layouts, and optional amenities. Our house plans let you explore a number of unique layout options, such as:
- Open concept layout
- ` Multi-functional rooms
- Outdoor living spaces
- Energy efficiency
- Adequate storage
- Natural Light
- 2, 3, and 4+ bath
- Garage
Whatever you’re dreaming about for your next home, start by shopping from our thousands of house plans - and proceed with confidence beside an experienced architect.
3 Different Styles of 4 Bedroom House Plans With a Single Story
Planning your forever home shouldn’t be limited when it comes to styles. Monster House Plans offers single story 4 bedroom plans in multiple styles, including Traditional, Country, and European styles:
Traditional
Traditional bedroom homes are a popular choice for those who appreciate the familiarity and charm of historical architectural styles - and want to keep their home on a single level.
While they exude a sense of timelessness, Traditional homes can still be adapted to meet modern living needs and preferences, striking a beautiful balance between the past and the present.
Country
For those who want the comforts of home on a single story, country style homes are a wonderful choice.
Country style homes, also known as farmhouse or rural homes, are a charming and inviting architectural style that draws inspiration from the rural countryside. These homes exude warmth, simplicity, and a connection to nature, making them a popular choice for those seeking a cozy and welcoming living space.
European
European styles bring their own unique characteristics and ambiance to a single level. Our plans focus on allowing homeowners to create a timeless and evocative living space that pays homage to the architectural heritages of Europe.
Benefits of a Single Story 4 Bedroom House
While you’re giving up a second story (and potentially a basement), single story homes still come packed with a lot of benefits.
Small Families
Single story homes are perfect for smaller families who want a modern, cozy home without the hassle of multiple stories. Make the most of every square inch - and have plenty of extra room when the kids finally move out!
Aging Families
As we age, mobility and balance become major concerns for health and longevity. Aging families often seek out single story homes to avoid obstacles like stairs. If you’re seeking to age in place, a spacious single floor home is worth considering!
Families With Accessibility Needs
Everyone should be able to move in, out, and around their home with ease - and a single story home provides that access to many. Removing stairs or elevators from the equation is just part of the piece of mind you may need. The right house plan can provide other accessibility customizations too, so your residence will always feel like home.
Choose the Right 4 Bedroom, Single Story House Plan for You!
Monster House Plans’ 4 Bedroom House Plans are designed to inspire and delight.
Whether you're a growing family in search of a forever home, an empty-nester looking to downsize without sacrificing comfort, or simply someone who values the convenience of a single-level living, you can find the right plan in our massive and easy to browse collection.
