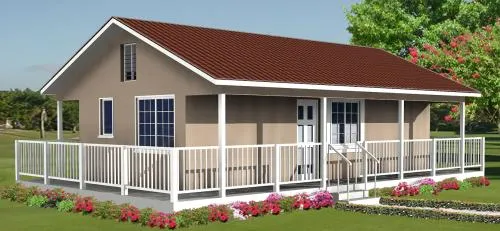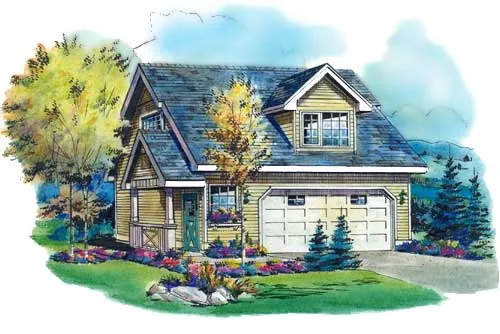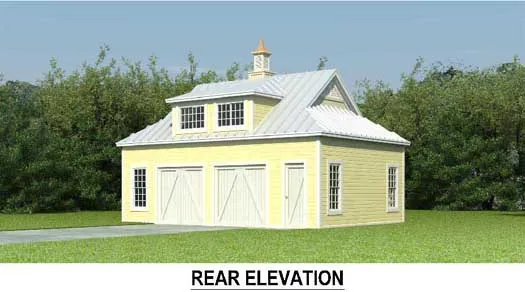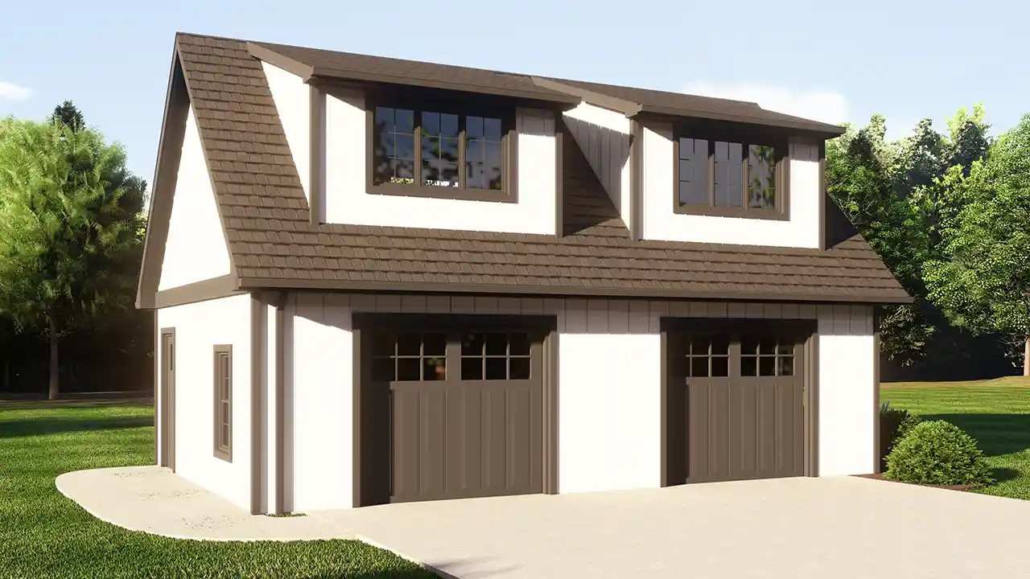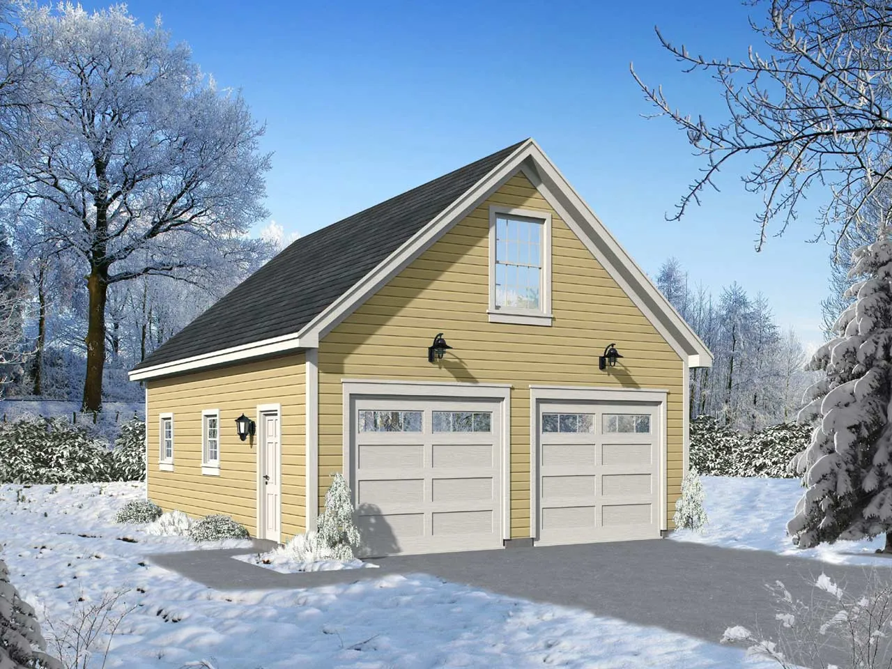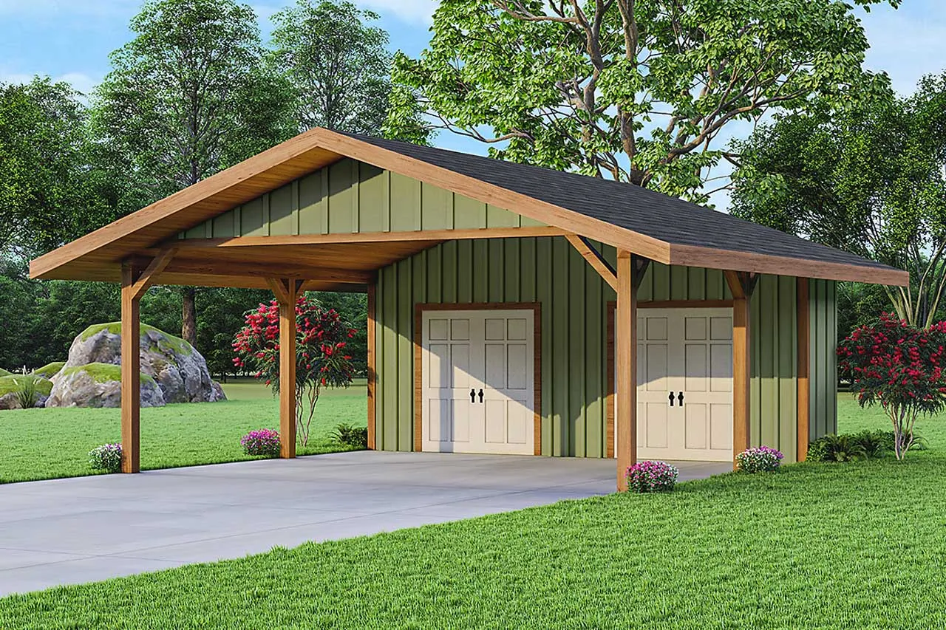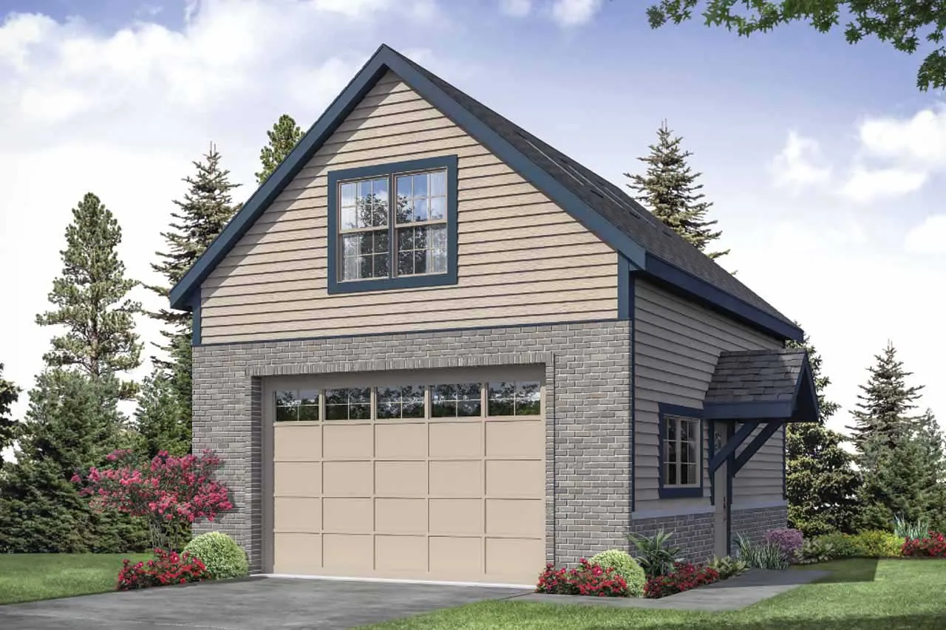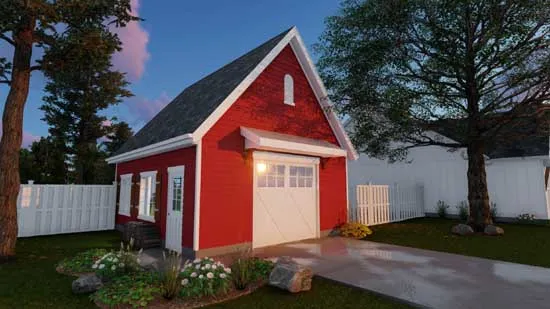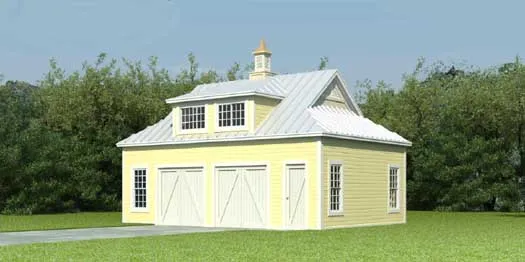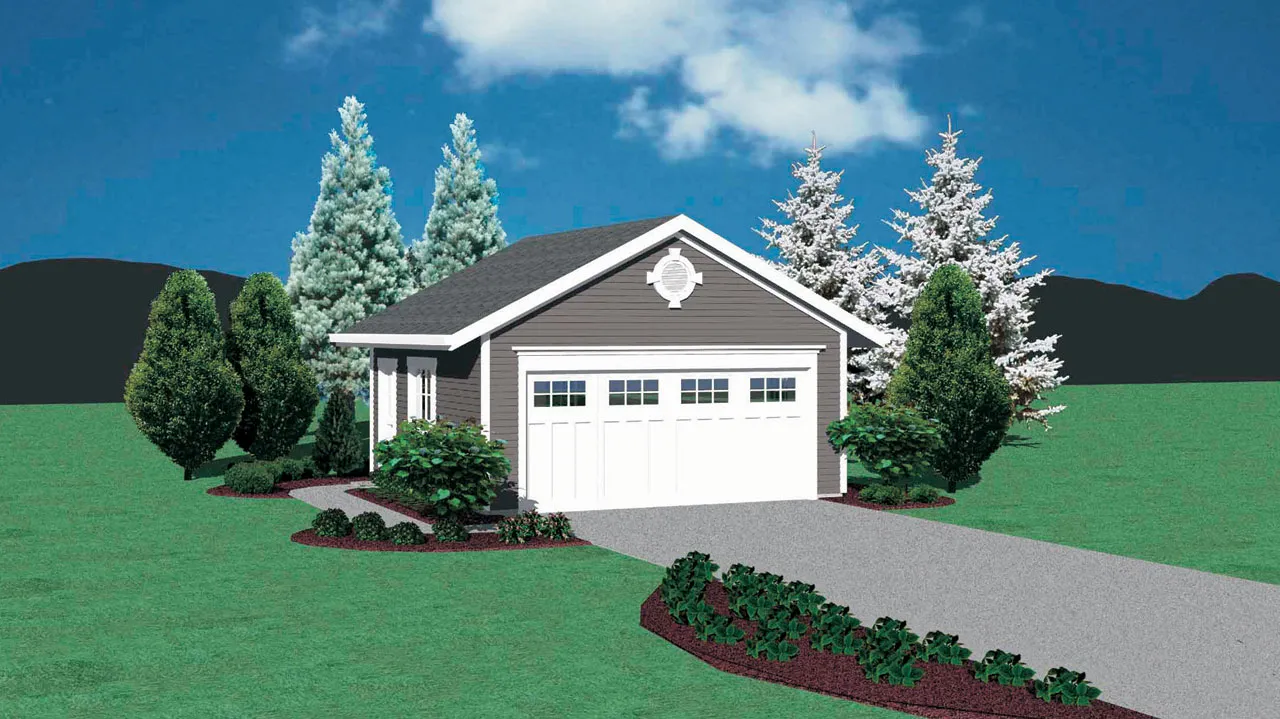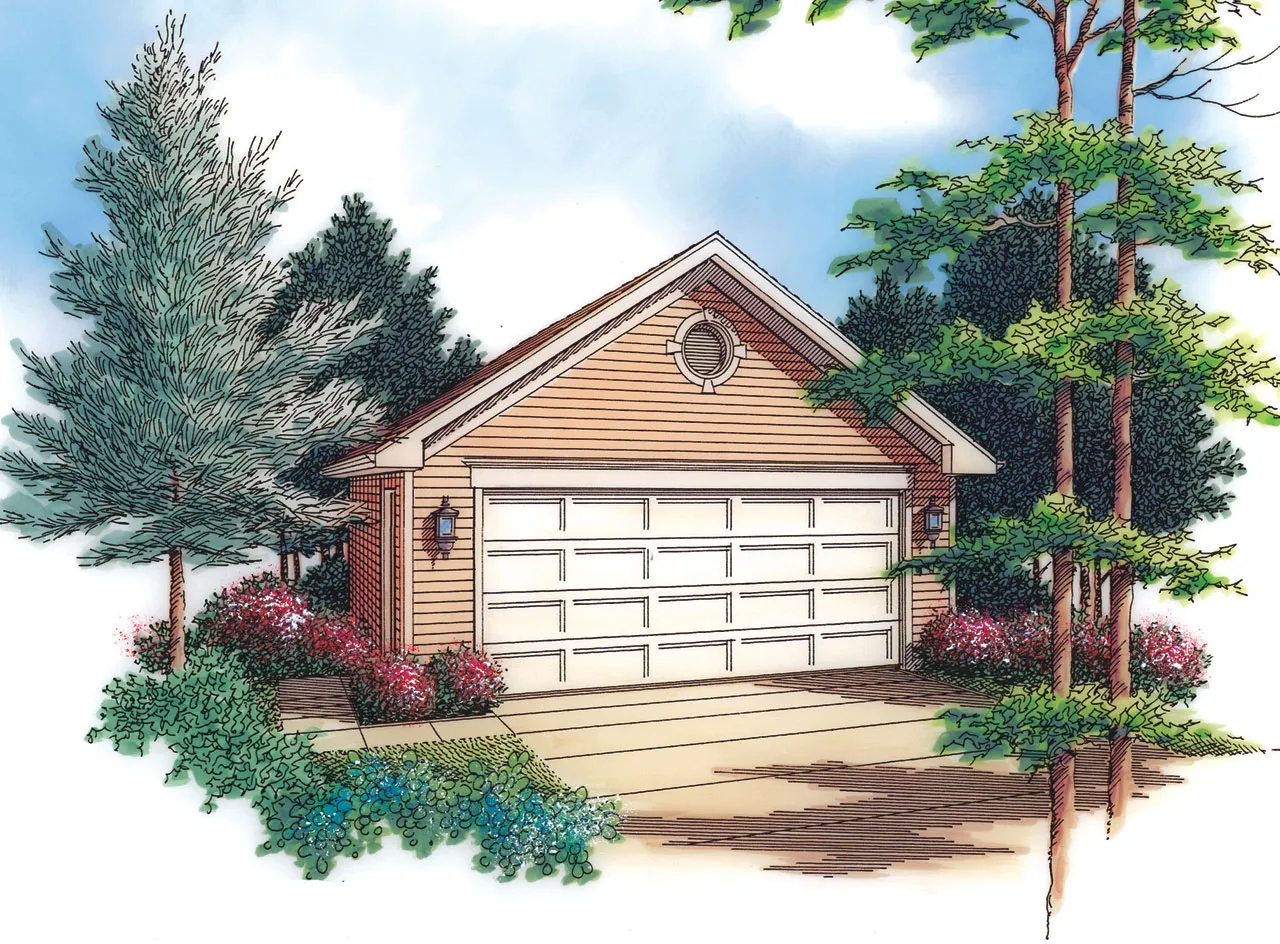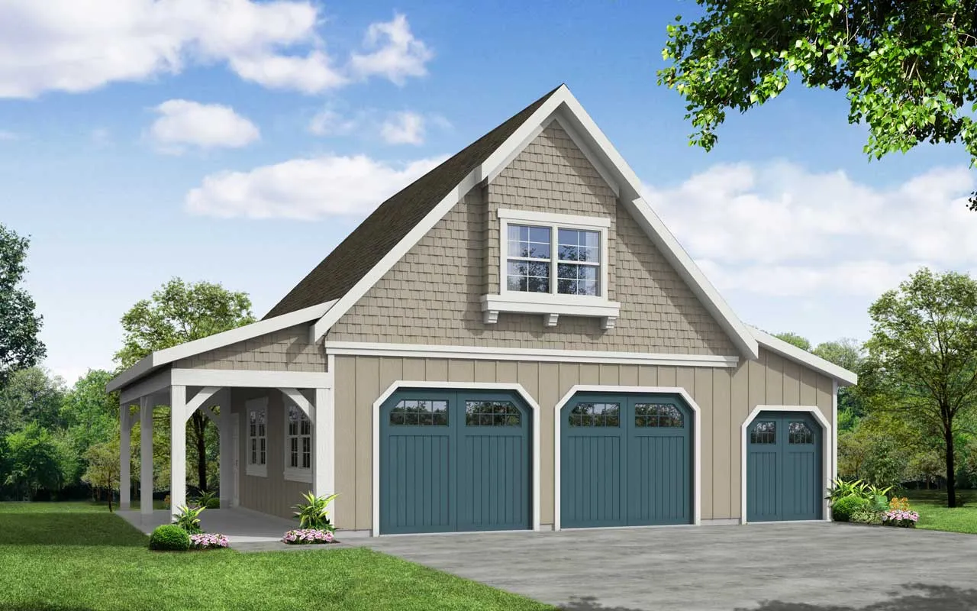-
He Is Risen!!!
Monster Search Page
- 1 Stories
- 2 Garages
- 480 Sq.ft
- 1 Stories
- 1 Bath
- 480 Sq.ft
- 2 Stories
- 1 Beds
- 1 Bath
- 2 Garages
- 434 Sq.ft
- 1 Stories
- 1 Garages
- 480 Sq.ft
- 2 Stories
- 1 Beds
- 1 Bath
- 2 Garages
- 443 Sq.ft
- 2 Stories
- 1 Bath
- 2 Garages
- 464 Sq.ft
- 1 Stories
- 442 Sq.ft
- 2 Stories
- 2 Garages
- 444 Sq.ft
- 1 Stories
- 2 Garages
- 484 Sq.ft
- 2 Stories
- 2 Garages
- 454 Sq.ft
- 2 Stories
- 1 Bath
- 2 Garages
- 414 Sq.ft
- 1 Stories
- 2 Garages
- 480 Sq.ft
- 2 Stories
- 1 Beds
- 1 Bath
- 2 Garages
- 443 Sq.ft
- 1 Stories
- 2 Garages
- 400 Sq.ft
- 2 Stories
- 1 Beds
- 1 Bath
- 2 Garages
- 443 Sq.ft
- 1 Stories
- 2 Garages
- 400 Sq.ft
- 1 Stories
- 2 Garages
- 475 Sq.ft
- 2 Stories
- 2 Garages
- 494 Sq.ft

