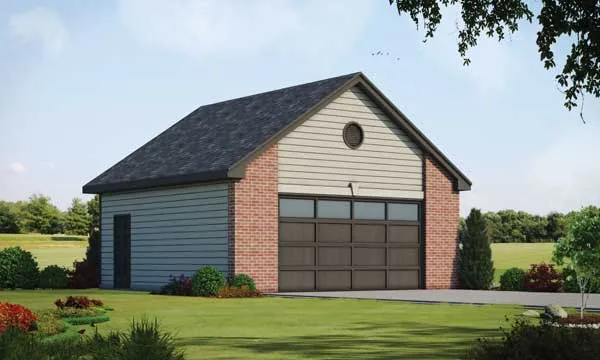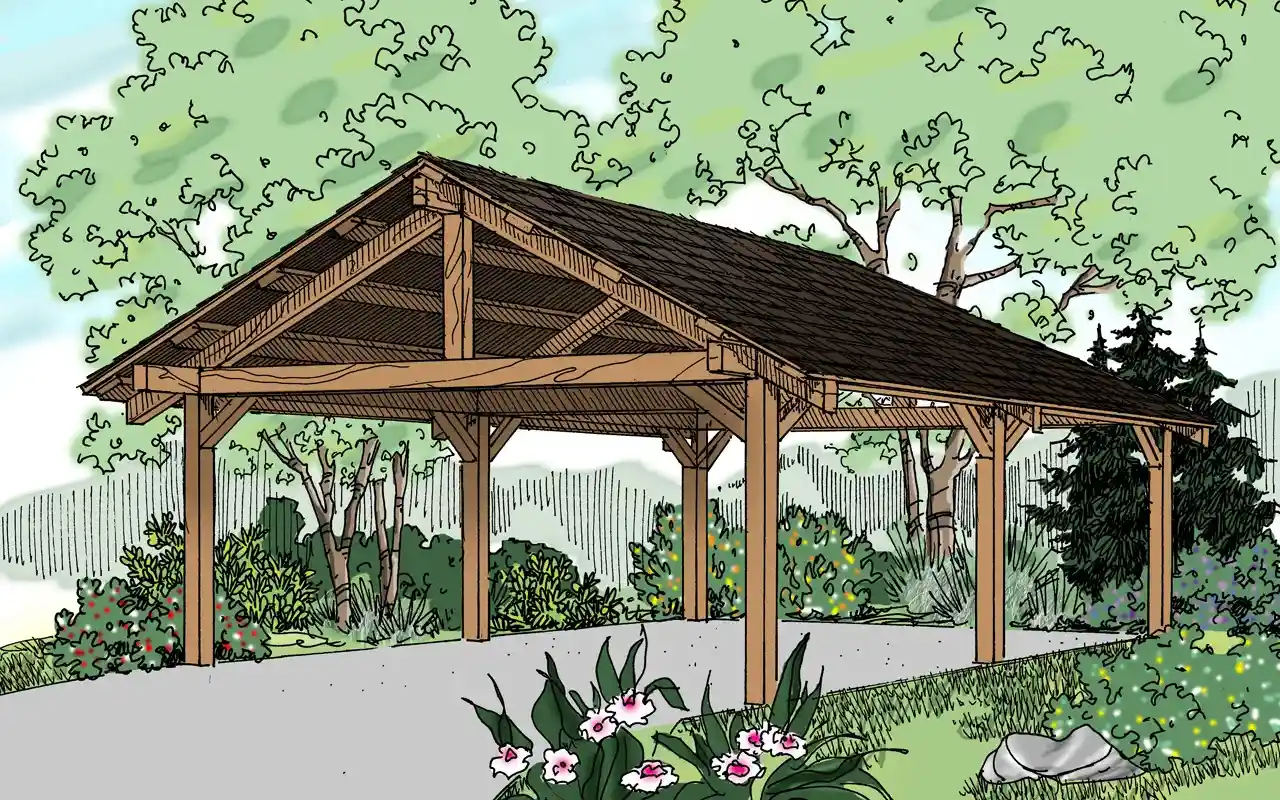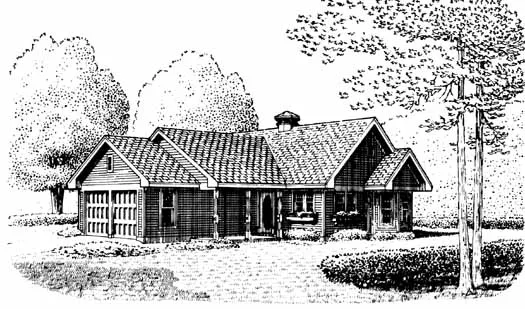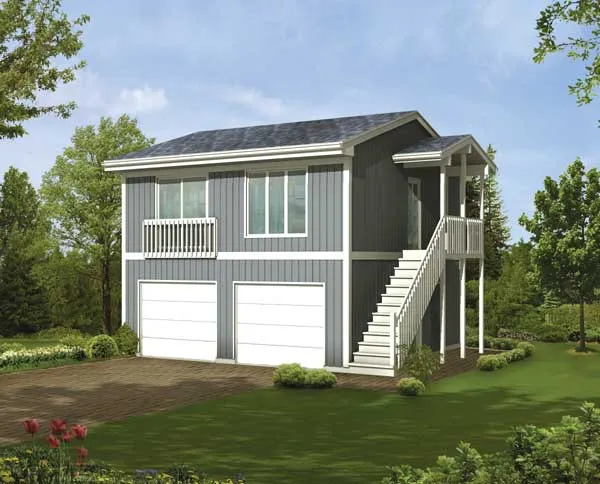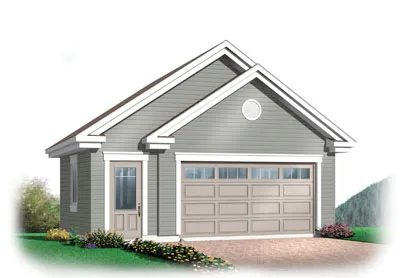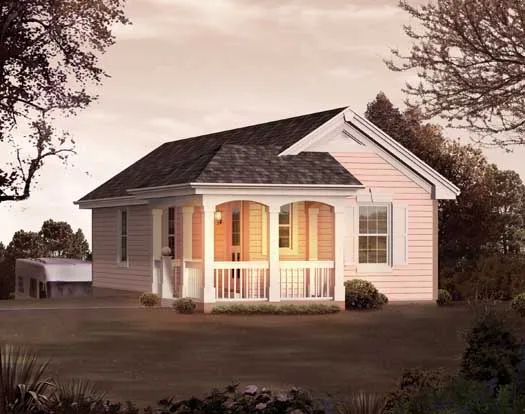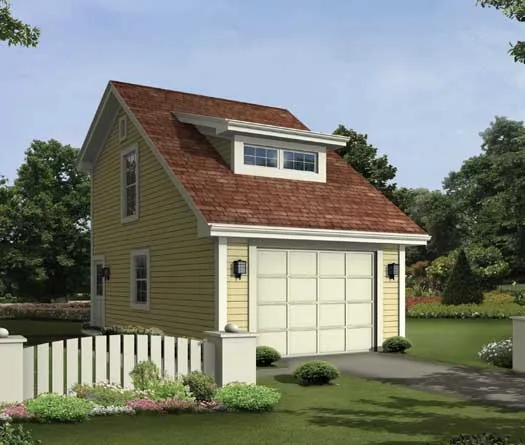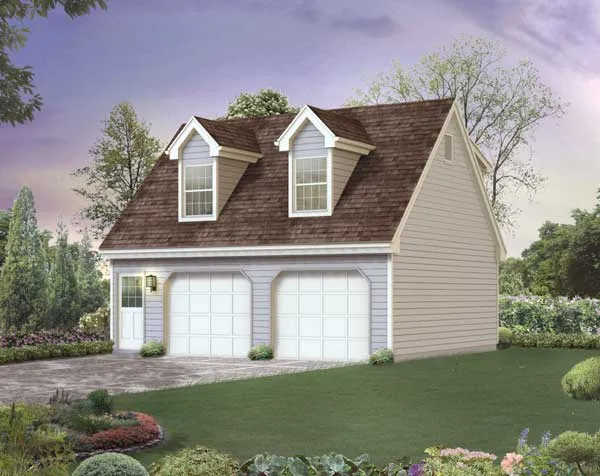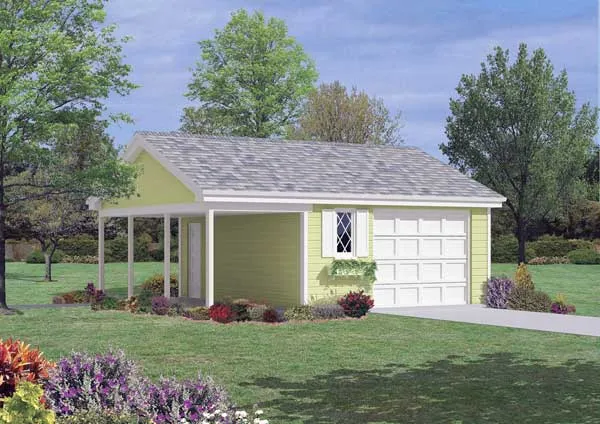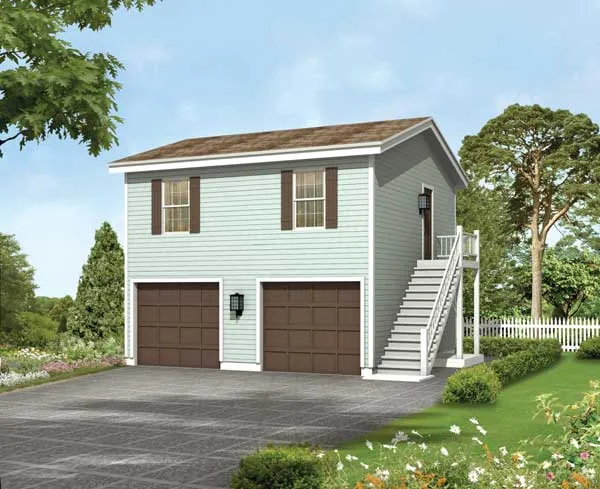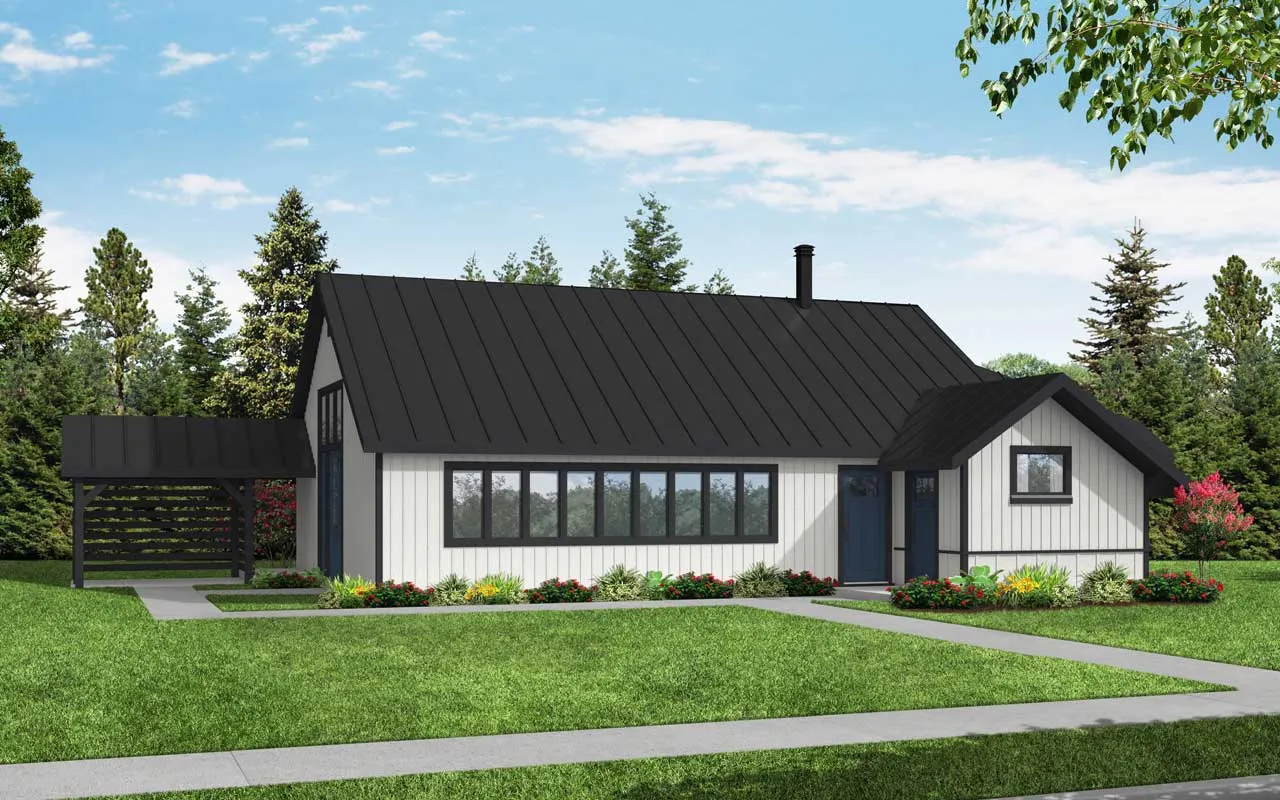-
15% OFF - SPRING SALE!!!
Monster Search Page
Plan # 35-636
Specification
- 2 Stories
- 1 Beds
- 1 Bath
- 2 Garages
- 588 Sq.ft
Plan # 10-1829
Specification
- 1 Stories
- 2 Garages
- 576 Sq.ft
Plan # 133-192
Specification
- 2 Stories
- 2 Garages
- 520 Sq.ft
Plan # 17-1188
Specification
- 1 Stories
- 2 Garages
- 576 Sq.ft
Plan # 99-140
Specification
- 1 Stories
- 518 Sq.ft
Plan # 58-292
Specification
- 1 Stories
- 1 Beds
- 1 Bath
- 2 Garages
- 582 Sq.ft
Plan # 10-1828
Specification
- 2 Stories
- 1 Beds
- 1 Bath
- 3 Garages
- 540 Sq.ft
Plan # 77-558
Specification
- 2 Stories
- 1 Beds
- 1 Bath
- 2 Garages
- 576 Sq.ft
Plan # 5-506
Specification
- 1 Stories
- 1 Garages
- 576 Sq.ft
Plan # 77-431
Specification
- 1 Stories
- 2 Garages
- 555 Sq.ft
Plan # 50-497
Specification
- 2 Stories
- 1 Garages
- 566 Sq.ft
Plan # 77-416
Specification
- 2 Stories
- 1 Garages
- 578 Sq.ft
Plan # 77-559
Specification
- 2 Stories
- 1 Bath
- 2 Garages
- 566 Sq.ft
Plan # 50-423
Specification
- 2 Stories
- 1 Bath
- 3 Garages
- 512 Sq.ft
Plan # 5-510
Specification
- 1 Stories
- 2 Garages
- 576 Sq.ft
Plan # 77-516
Specification
- 1 Stories
- 1 Garages
- 528 Sq.ft
Plan # 77-561
Specification
- 2 Stories
- 1 Beds
- 1 Bath
- 2 Garages
- 576 Sq.ft
Plan # 17-1120
Specification
- 1 Stories
- 1 Bath
- 586 Sq.ft

