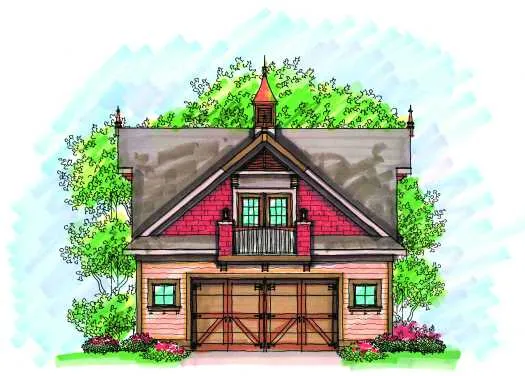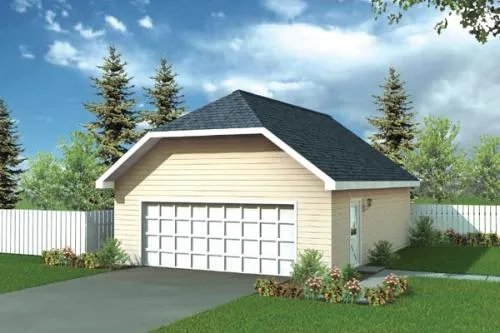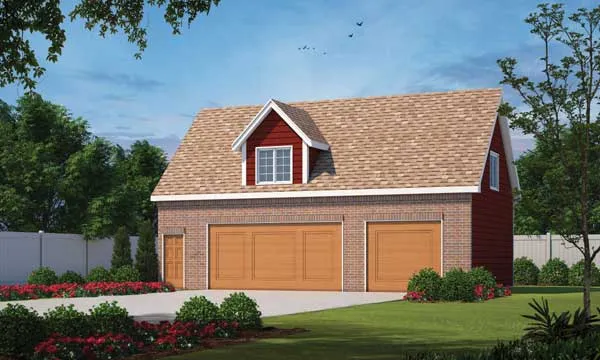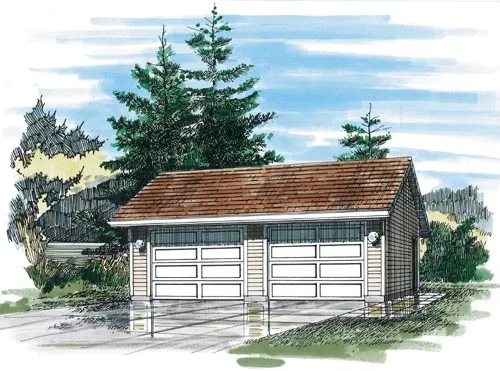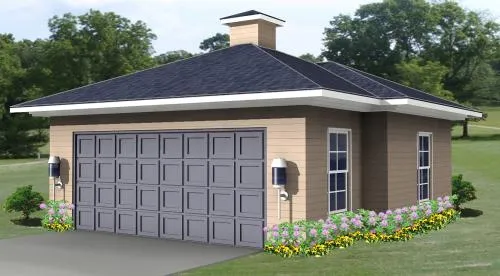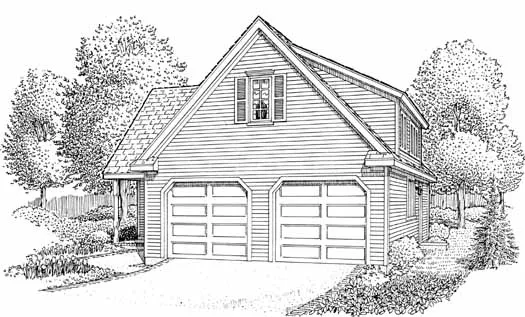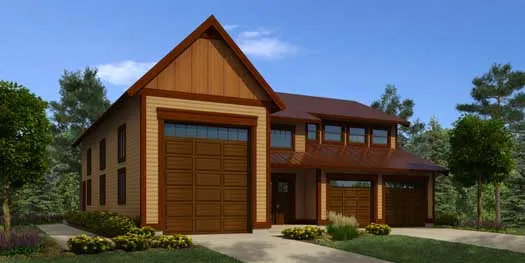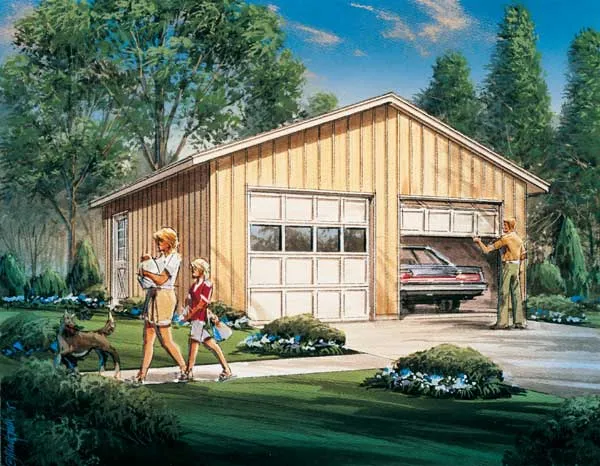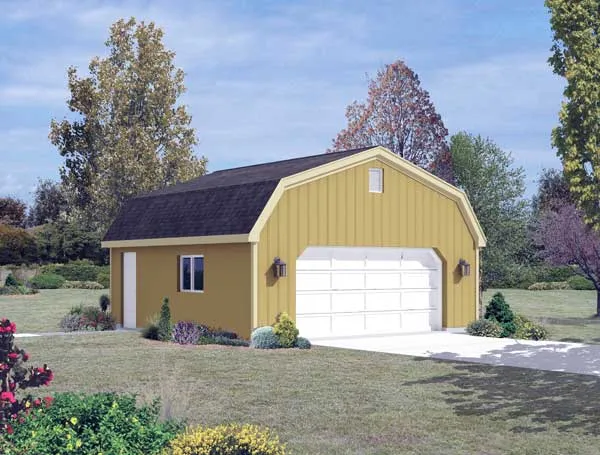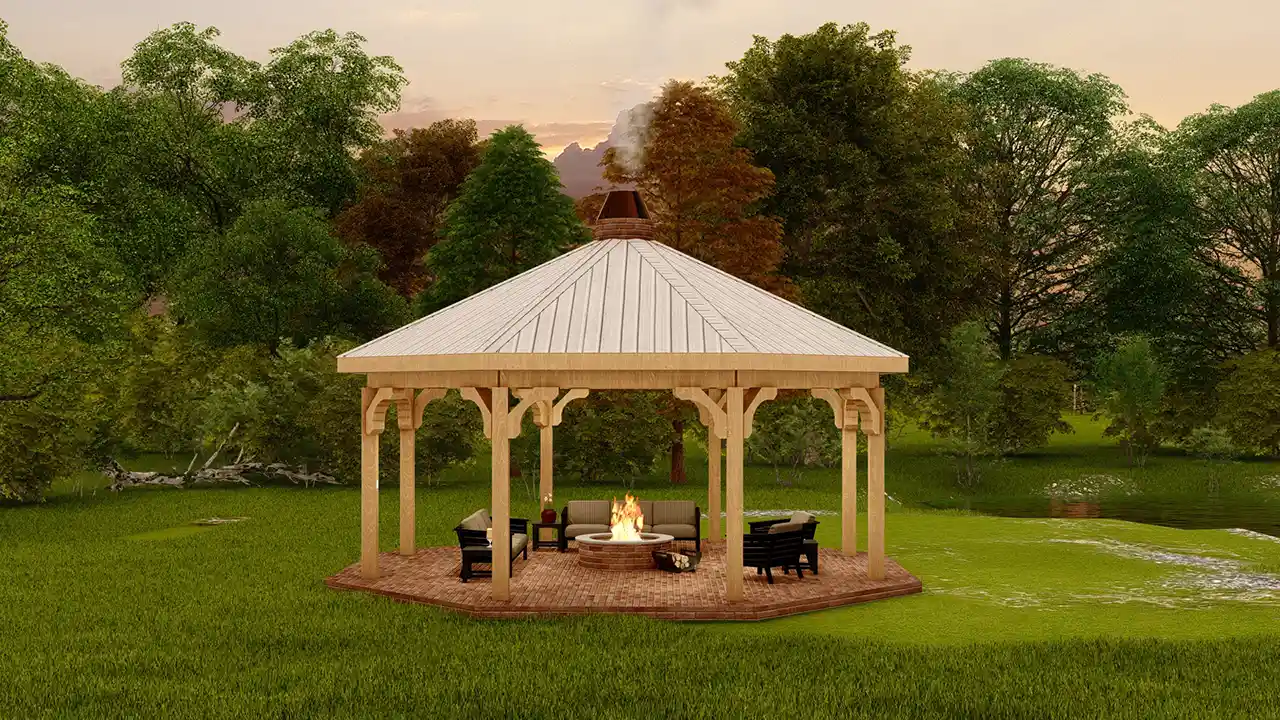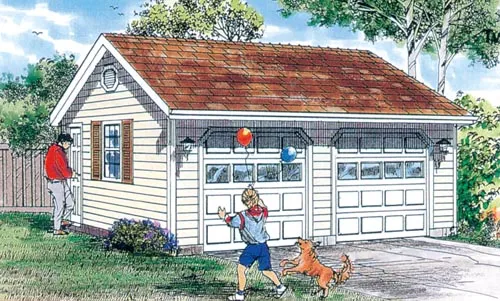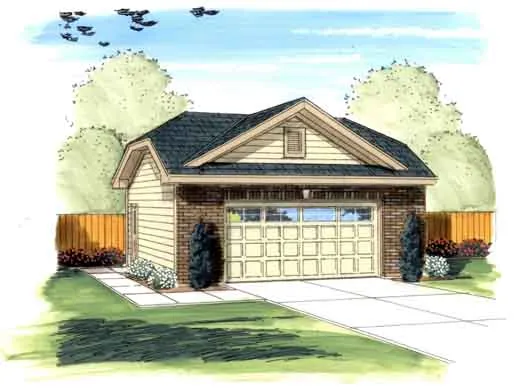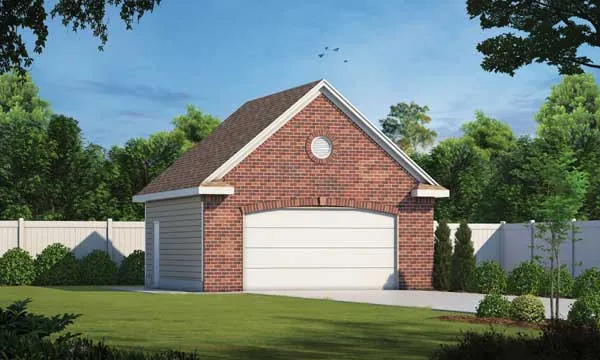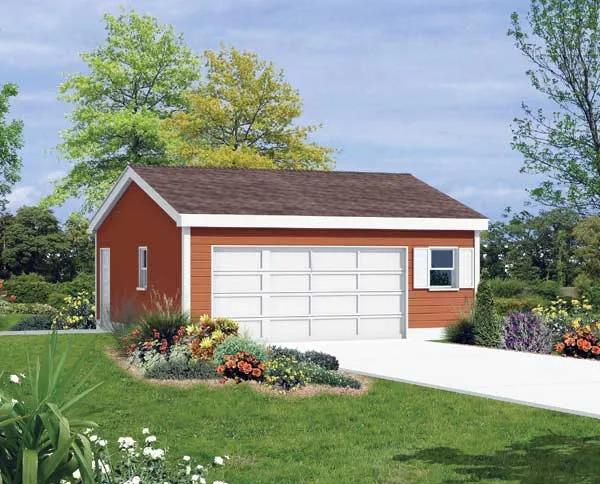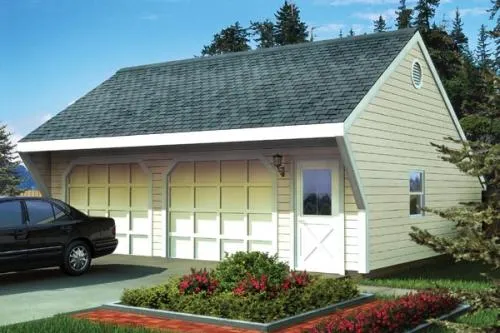-
15% OFF - SPRING SALE!!!
Monster Search Page
Plan # 7-949
Specification
- 2 Stories
- 2 Garages
- 535 Sq.ft
Plan # 46-103
Specification
- 1 Stories
- 2 Garages
- 528 Sq.ft
Plan # 10-1847
Specification
- 2 Stories
- 1 Beds
- 1 Bath
- 3 Garages
- 540 Sq.ft
Plan # 35-630
Specification
- 1 Stories
- 2 Garages
- 528 Sq.ft
Plan # 41-108
Specification
- 1 Stories
- 2 Garages
- 508 Sq.ft
Plan # 58-286
Specification
- 2 Stories
- 1 Beds
- 1 Bath
- 2 Garages
- 553 Sq.ft
Plan # 26-137
Specification
- 2 Stories
- 5 Garages
- 518 Sq.ft
Plan # 77-509
Specification
- 1 Stories
- 2 Garages
- 576 Sq.ft
Plan # 77-537
Specification
- 1 Stories
- 2 Garages
- 576 Sq.ft
Plan # 99-138
Specification
- 1 Stories
- 555 Sq.ft
Plan # 40-110
Specification
- 1 Stories
- 2 Garages
- 576 Sq.ft
Plan # 35-622
Specification
- 1 Stories
- 2 Garages
- 528 Sq.ft
Plan # 52-249
Specification
- 1 Stories
- 2 Garages
- 544 Sq.ft
Plan # 52-256
Specification
- 2 Stories
- 2 Garages
- 507 Sq.ft
Plan # 87-108
Specification
- 2 Stories
- 2 Garages
- 526 Sq.ft
Plan # 10-1848
Specification
- 1 Stories
- 2 Garages
- 545 Sq.ft
Plan # 77-514
Specification
- 1 Stories
- 2 Garages
- 576 Sq.ft
Plan # 46-111
Specification
- 1 Stories
- 2 Garages
- 576 Sq.ft
