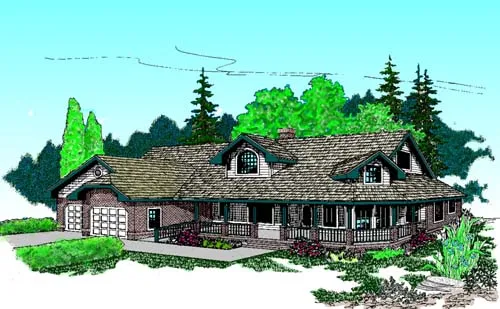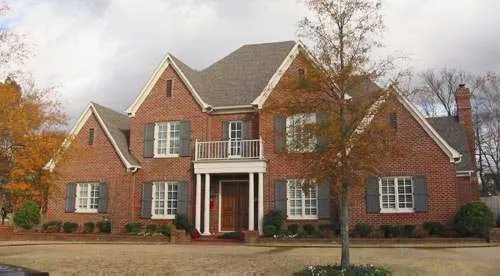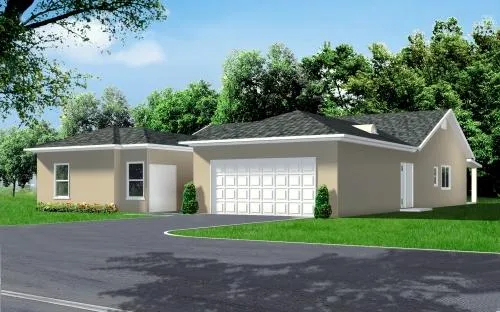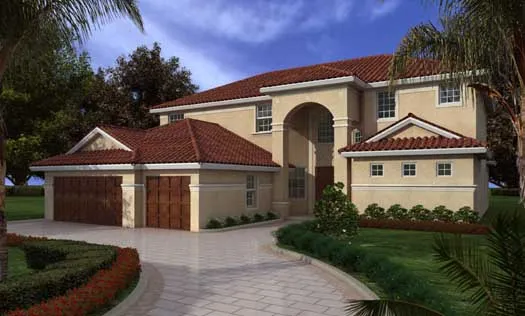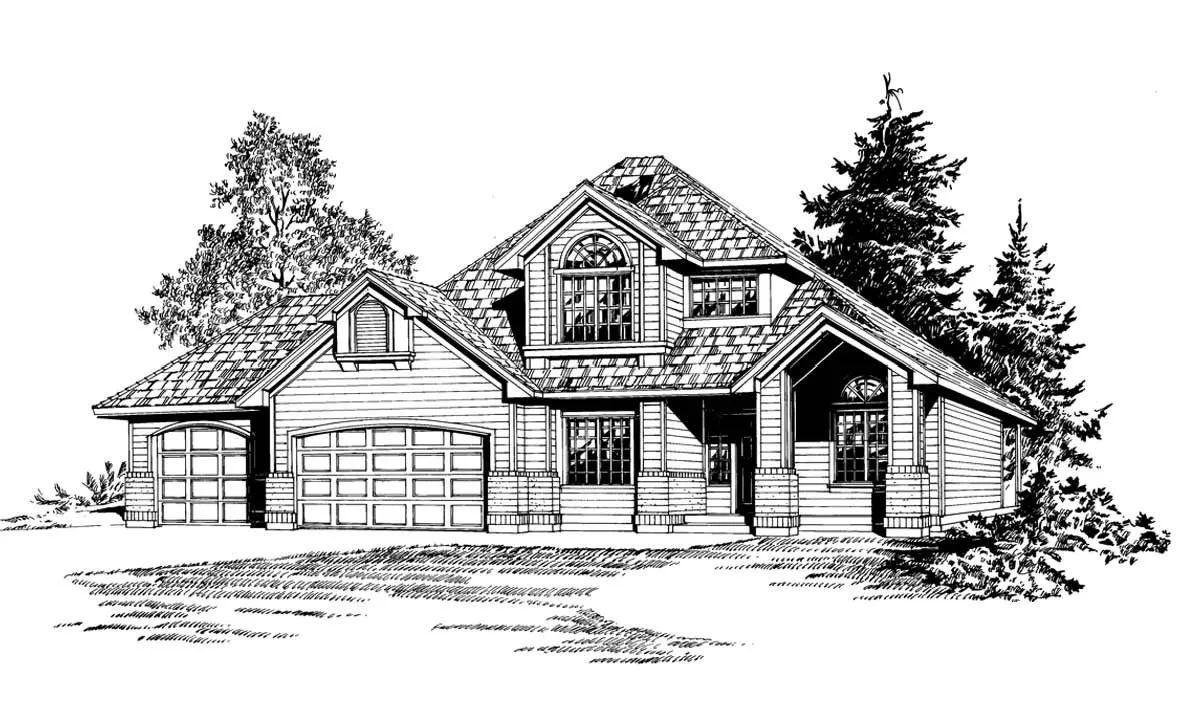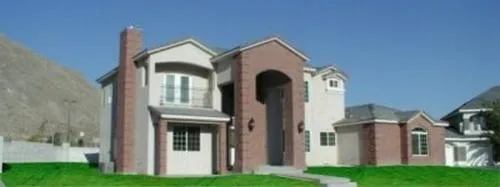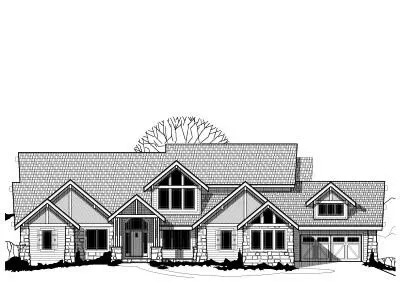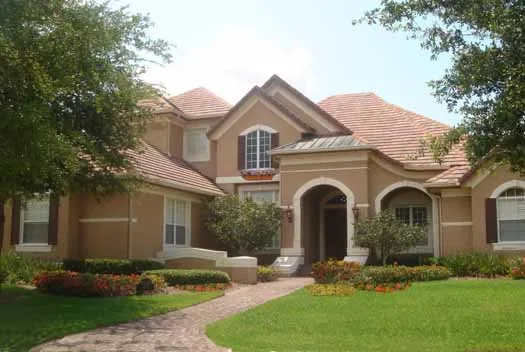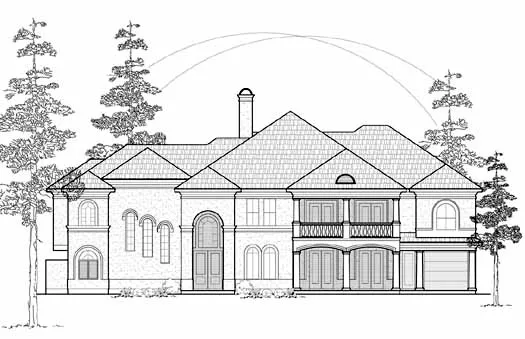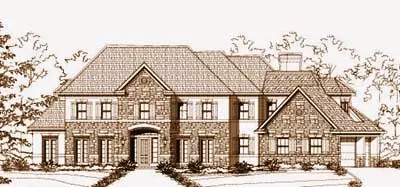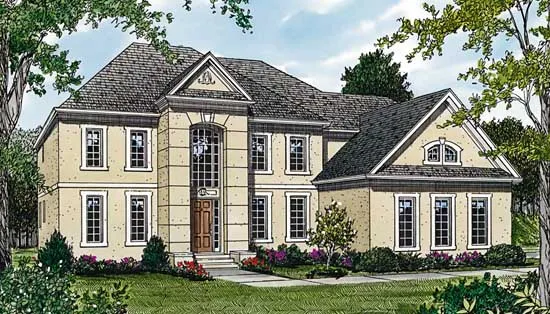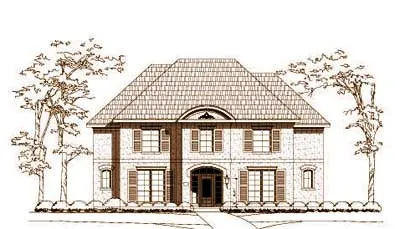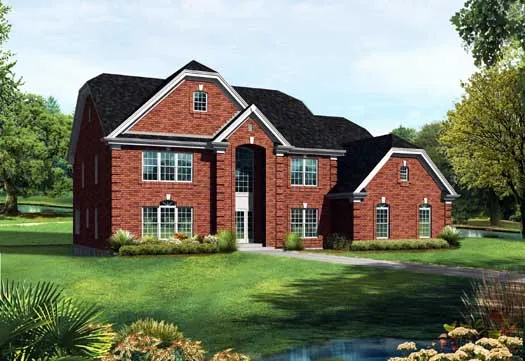6 Bedrooms House Plans
Everything You Need to Know
Getting a 6-bedroom home is not as straightforward as you think. Even with the budget for more square footage, you still need to consider various factors to make sure that this house type is right for you.
Otherwise, you might get stuck with a huge mortgage for a home that simply doesn’t fit you or your family anymore.
6 bedroom house plans offer you unique opportunities for dividing up space and can be highly functional. Let’s take a look at the different types of house plans for this number of bedrooms and whether or not the 6 bedroom orientation is right for you.
Read More- 2 Stories
- 6 Beds
- 2 - 1/2 Bath
- 2 Garages
- 2912 Sq.ft
- 2 Stories
- 6 Beds
- 3 - 1/2 Bath
- 2 Garages
- 3198 Sq.ft
- 2 Stories
- 6 Beds
- 5 Bath
- 2 Garages
- 5521 Sq.ft
- 2 Stories
- 6 Beds
- 4 - 1/2 Bath
- 3 Garages
- 4837 Sq.ft
- 1 Stories
- 6 Beds
- 2 - 1/2 Bath
- 2 Garages
- 2492 Sq.ft
- 2 Stories
- 6 Beds
- 4 Bath
- 3 Garages
- 4047 Sq.ft
- 2 Stories
- 6 Beds
- 3 - 1/2 Bath
- 3 Garages
- 3073 Sq.ft
- 2 Stories
- 6 Beds
- 6 - 1/2 Bath
- 4 Garages
- 8390 Sq.ft
- 2 Stories
- 6 Beds
- 4 - 1/2 Bath
- 3 Garages
- 4065 Sq.ft
- 2 Stories
- 6 Beds
- 6 Bath
- 3 Garages
- 6123 Sq.ft
- 2 Stories
- 6 Beds
- 6 Bath
- 4 Garages
- 6279 Sq.ft
- 2 Stories
- 6 Beds
- 5 - 1/2 Bath
- 3 Garages
- 4886 Sq.ft
- 2 Stories
- 6 Beds
- 6 - 1/2 Bath
- 3 Garages
- 6292 Sq.ft
- 2 Stories
- 6 Beds
- 5 Bath
- 3 Garages
- 5955 Sq.ft
- 2 Stories
- 6 Beds
- 5 - 1/2 Bath
- 3 Garages
- 5524 Sq.ft
- 2 Stories
- 6 Beds
- 5 Bath
- 2 Garages
- 4452 Sq.ft
- 2 Stories
- 6 Beds
- 3 - 1/2 Bath
- 4340 Sq.ft
- 2 Stories
- 6 Beds
- 4 - 1/2 Bath
- 3 Garages
- 4269 Sq.ft
Should You Build a 6 Bedroom House?
A 6-bedroom house may sound like a lot to some — yet, others with a large family may find it just adequate for their needs. No matter which camp you fall into, there are pros and cons to taking on a 6-bedroom home.
Pros
From the get-go, a 6-bedroom house is perfect for multi-generational living, extended family members, and even mixed or blended families. Separate bedrooms provide each member of the family with the space and privacy they need. At the same time, spacious common areas like the family room and kitchen allow them to spend time together as well as entertain guests.
If a large family orientation doesn’t apply to you, there are other reasons a smaller family might opt for more than two or three bedrooms.
This house type is also ideal for people who live by themselves and want to start a business at home. One of the rooms can serve as a home office and the rest as rooms to store their inventory. As the business scales, they can use the other rooms as additional home offices for their new employees.
Another reason 6 bedroom plans are so popular are because they can serve as vacation rentals for sites like AirBnb or Vrbo.
Families who are on the lookout for great vacation homes can spot your house on these websites and book long-term stays in advance. It’s not a bad idea to use your 6 bedroom house plan as a means of generating year-long passive income from your property — especially if you’re looking to downsize but don’t want to let go of the lot or home.
Cons
With a 6-bedroom home comes considerations of maintenance, upkeep, and higher ongoing costs.
So, for example, the initial down payment on a mortgage for this size of home (and land) will be far more than a 2-bedroom, 1,200 square foot home. You also need to think about the maintenance costs that inevitably come up, such as pest control, replacing the roofs, updating plumbing, and so on.
You’ll also need to make sure you have enough energy (or manpower) to keep up landscaping and the internal cleanliness of your home.
Aside from paying for more materials and construction fees, you’ll have to worry about property taxes and insurance. The bigger the house, the higher the property taxes.
What Counts As a Bedroom?
When choosing 6-bedroom house plans for your property, you must know first what constitutes a "bedroom." Just because there are enclosures within a home, that doesn't mean they're bedrooms in the strictest sense of the word.
The legal definition and characteristics of a bedroom, according to Upnest, include the following:
- Minimum of 70 square footage of floor space, although the measurement varies depending on the state, ex., Michigan has a minimum requirement of 50 square feet.
- Minimum of a 7-foot horizontal measurement in height and width.
- Must have two main points of egress where you can enter and exit. These points may consist of a door and a window, the latter of which can serve as an emergency exit.
- A room's window may be at least 8% of the floor area. If the room has multiple windows, at least one should measure 5.7 square feet and be no more than 44 inches above the floor
If the bedrooms in a house plan don't meet the specifications above, they're not actual bedrooms. That’s a signal that you should look for another plan.
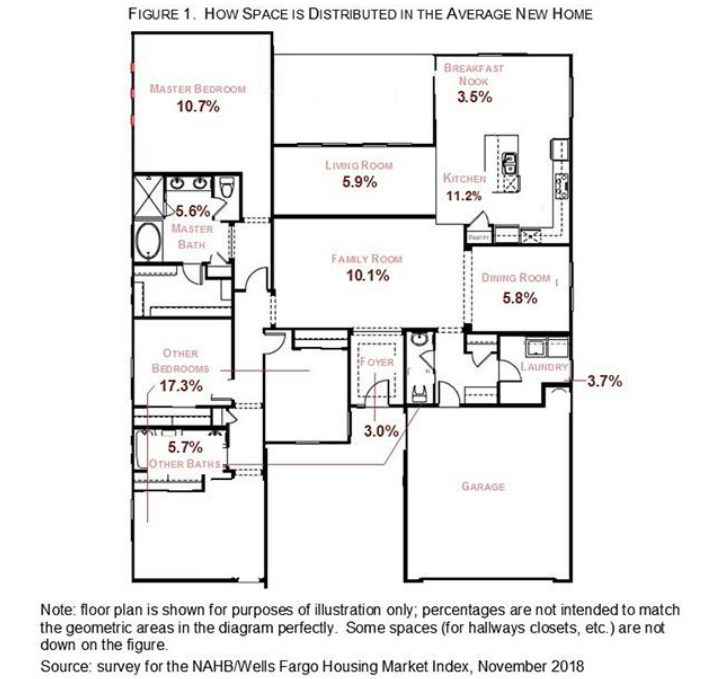
There should be a consistent distribution space of different rooms and sections in a house plan. The ratio distribution allows you, as a homeowner, to maximize the space provided for its intended purpose. For example, having a much bigger master bathroom than your master bedroom doesn't make sense and wastes space.
Different Layouts for 6-Bedroom House Plans
Discuss the possible layouts for your 6-bedroom house plan. The design depends on the size of the property, safety for those living with families, and costs, among others.
One-Level Traditional House Plan
A traditional house plan does not subscribe to a particular style. It has elements of European, Country, Colonial, and Classic styles rolled into one house plan. Most American homes fall under this category.

In the traditional house plan above, there are two homes parallel to each other under a single roof. Each has a master bedroom, another two bedrooms, a bathroom, a dining room, and a kitchen area. There's also a grilling porch at the back and a porch at the entry.
This house plan is ideal for two families that want to live separate lives and remain close.
Two-Story Modern Bedroom Home
Modern house plans have geometric shapes and clean lines in place of ornate columns and arches. By keeping their home elegantly simple and purposefully understated, the design emphasizes the home's function and intent.


In this example of a modern 6-bedroom house plan, you can find the pool area and media room where they can screen a film on the projector wall on the first floor. You can find the sixth suite of the home in the corner of the same floor, serving as the home's gaming area.
The upper floor is where all the bedrooms are. The setup of the rooms allows families to separate the recreational areas from the rooms where they can rest and take a break.
Luxury 6-Bedroom Tuscan House Plan
The Tuscan-style home design takes inspiration from stone finishes and warm colors of the architecture in Florence, Italy. This home style is a popular choice among homeowners looking for a large open layout with an elegant appearance.


In this Tuscan house plan, the entrance gives you access to its vast living room where you can also find the kitchen, pantry, dinette, and dining room. Outside the living room is the covered lanai area, where you'll have a view of the pool deck below.
The second floor is where you can find most of the bedrooms. There's also a craft room and playroom for recreational purposes. Finally, there are balconies at opposite ends of the area.
Find More 6-Bedroom House Plans that Suit Your Needs
We are just scratching the surface with the examples of the 6-bedroom house plans above. Compared to the ones featured, you may be looking for something simpler or more extravagant for your home, if not something in between.
In this case, you can search our site and choose from hundreds of house and floor plans. You can also consult our in-house architects and designers for advice and solutions regarding the plans you can find on our website.
Visit Monster House Plans today to find your dream house plan today.

