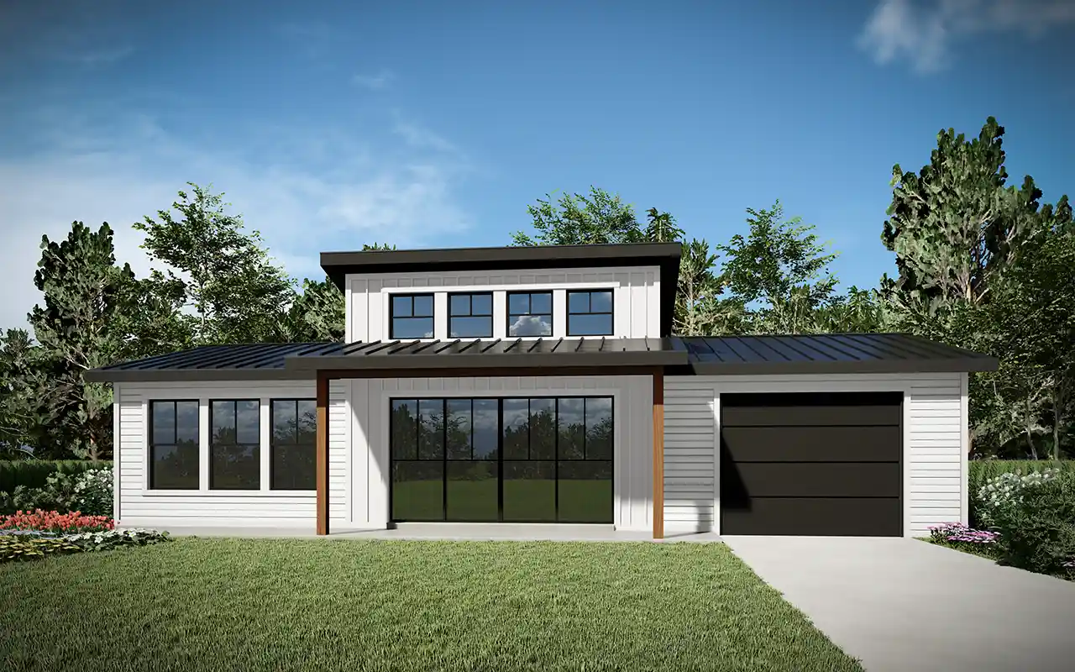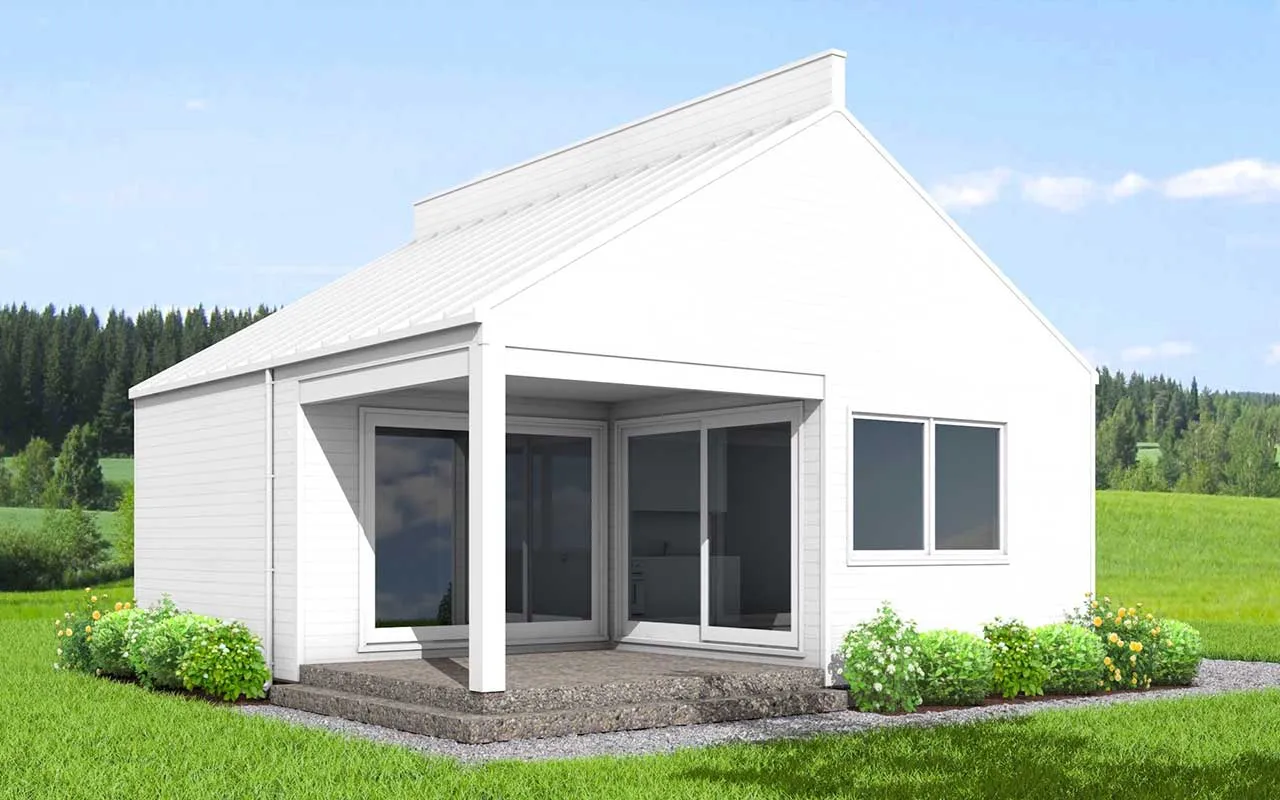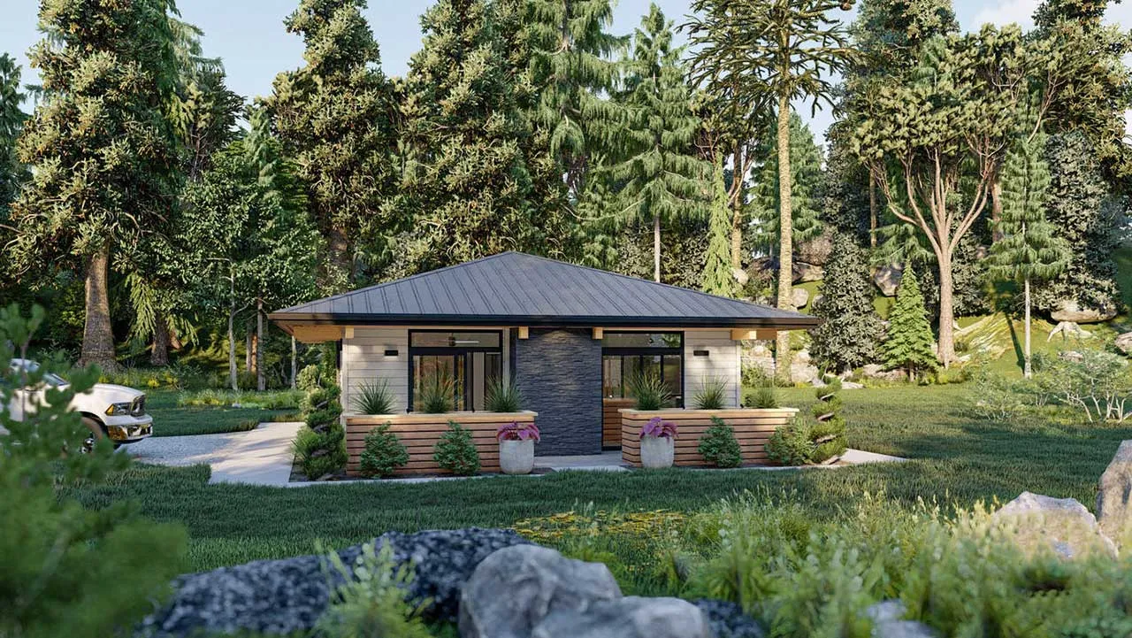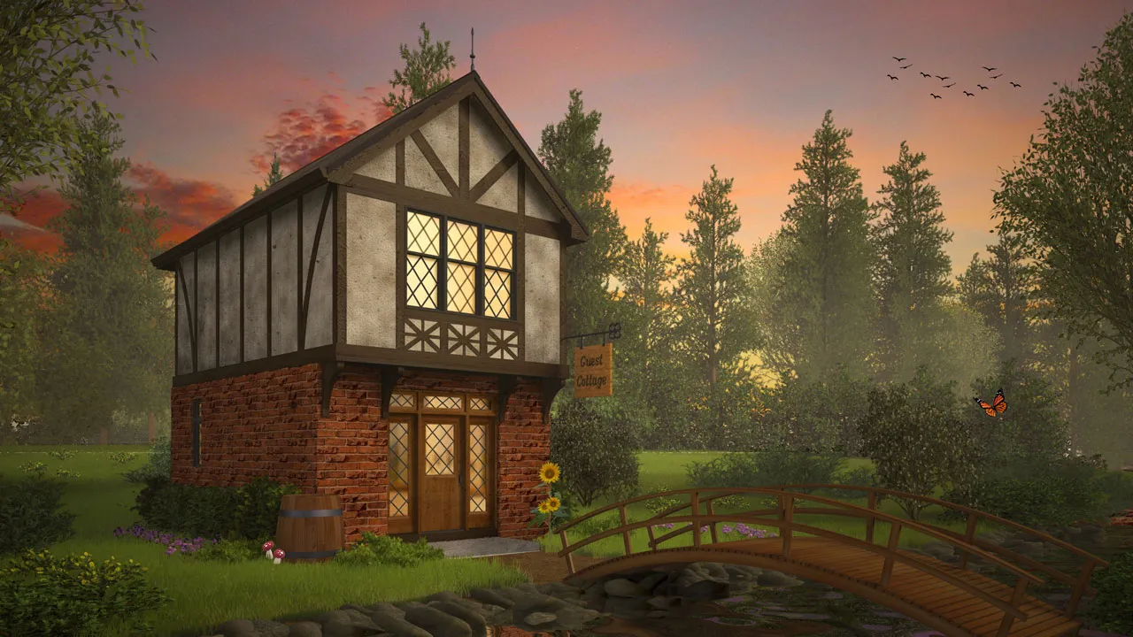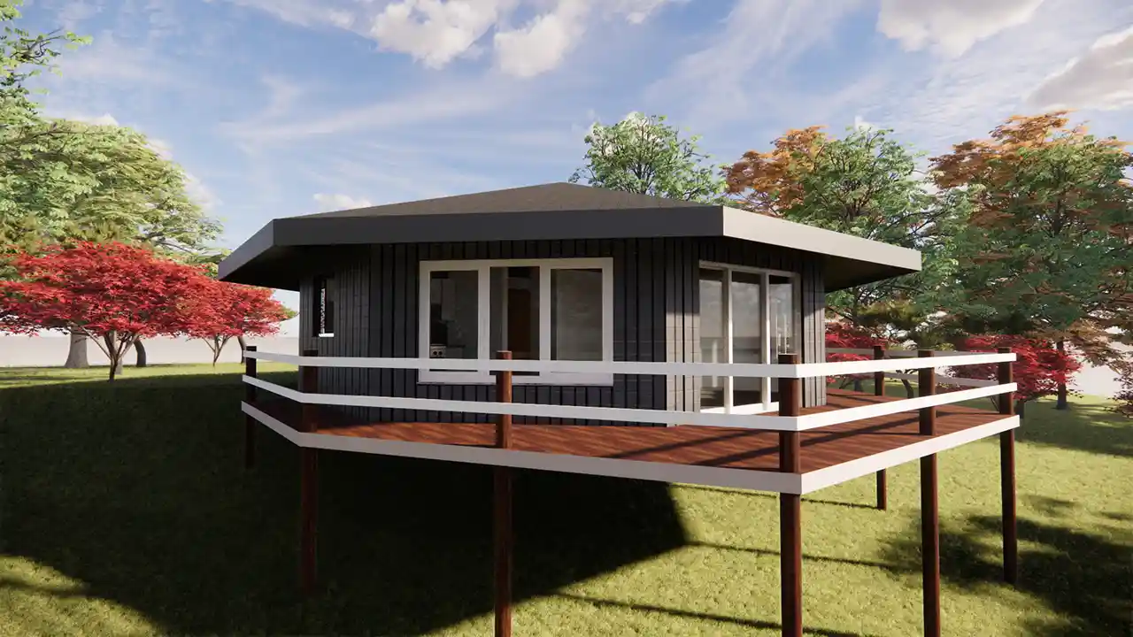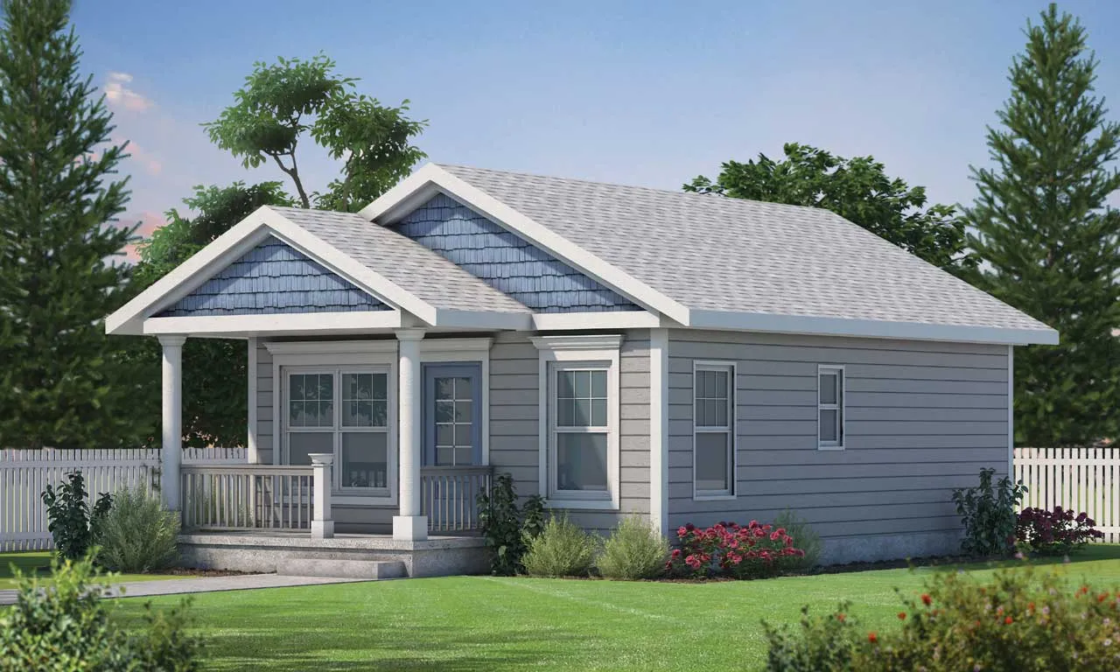-
15% OFF - SPRING SALE!!!
Monster Search Page
Plan # 115-146
Specification
- 1 Stories
- 1 Beds
- 1 Bath
- 1 Garages
- 660 Sq.ft
Plan # 74-1022
Specification
- 1 Stories
- 1 Beds
- 1 Bath
- 684 Sq.ft
Plan # 74-1014
Specification
- 1 Stories
- 1 Beds
- 1 Bath
- 648 Sq.ft
Plan # 5-1371
Specification
- 1 Stories
- 2 Beds
- 1 Bath
- 676 Sq.ft
Plan # 59-104
Specification
- 2 Stories
- 1 Beds
- 1 Bath
- 2 Garages
- 672 Sq.ft
Plan # 40-117
Specification
- 1 Stories
- 1 Beds
- 1 Bath
- 695 Sq.ft
Plan # 29-113
Specification
- 1 Stories
- 1 Beds
- 1 Bath
- 600 Sq.ft
Plan # 52-361
Specification
- 1 Stories
- 1 Beds
- 1 Bath
- 609 Sq.ft
Plan # 52-573
Specification
- 1 Stories
- 2 Beds
- 1 Bath
- 676 Sq.ft
Plan # 32-186
Specification
- 1 Stories
- 1 Beds
- 1 Bath
- 624 Sq.ft
Plan # 11-588
Specification
- 1 Stories
- 2 Beds
- 2 Bath
- 693 Sq.ft
Plan # 115-137
Specification
- 1 Stories
- 1 Beds
- 1 Bath
- 660 Sq.ft
Plan # 133-202
Specification
- 1 Stories
- 2 Garages
- 660 Sq.ft
Plan # 77-666
Specification
- 2 Stories
- 1 Beds
- 1 Bath
- 618 Sq.ft
Plan # 74-892
Specification
- 2 Stories
- 1 Beds
- 1 Bath
- 628 Sq.ft
Plan # 33-104
Specification
- 1 Stories
- 2 Beds
- 1 Bath
- 696 Sq.ft
Plan # 16-312
Specification
- 2 Stories
- 1 Beds
- 1 Bath
- 680 Sq.ft
Plan # 10-1727
Specification
- 1 Stories
- 2 Beds
- 1 Bath
- 682 Sq.ft
