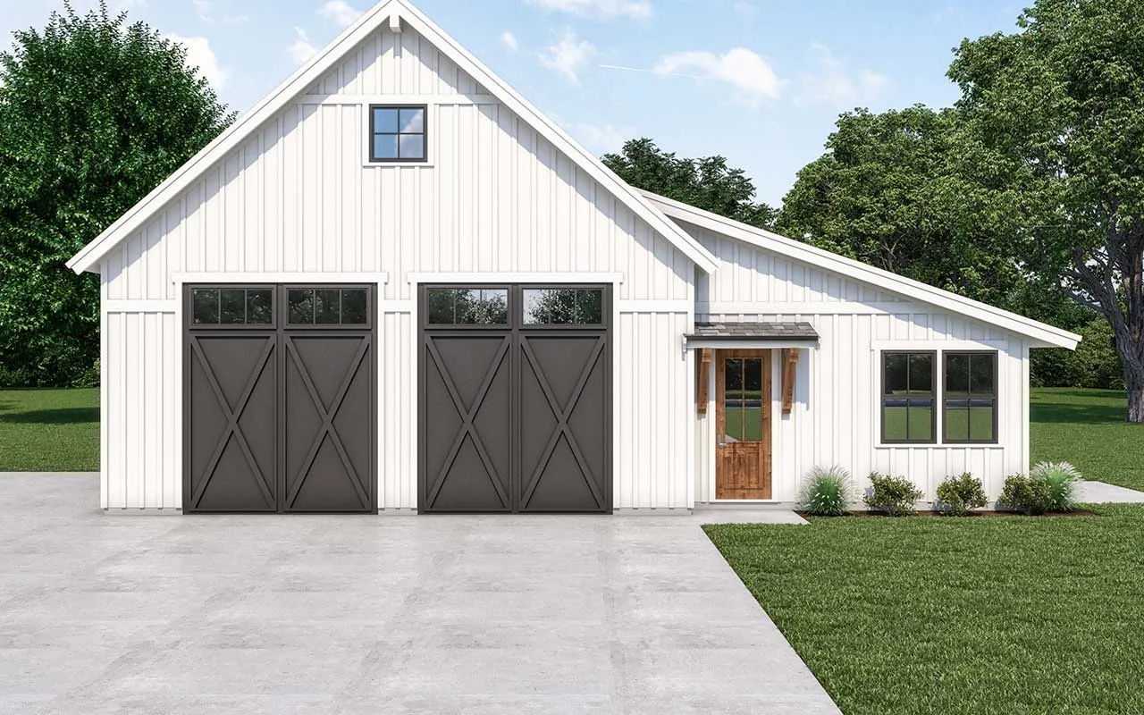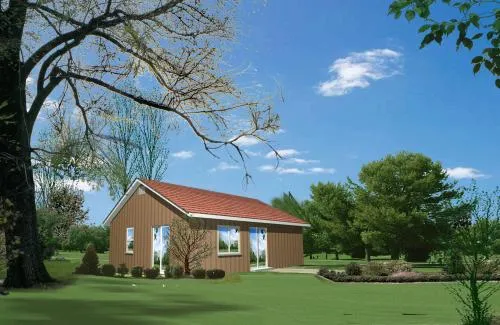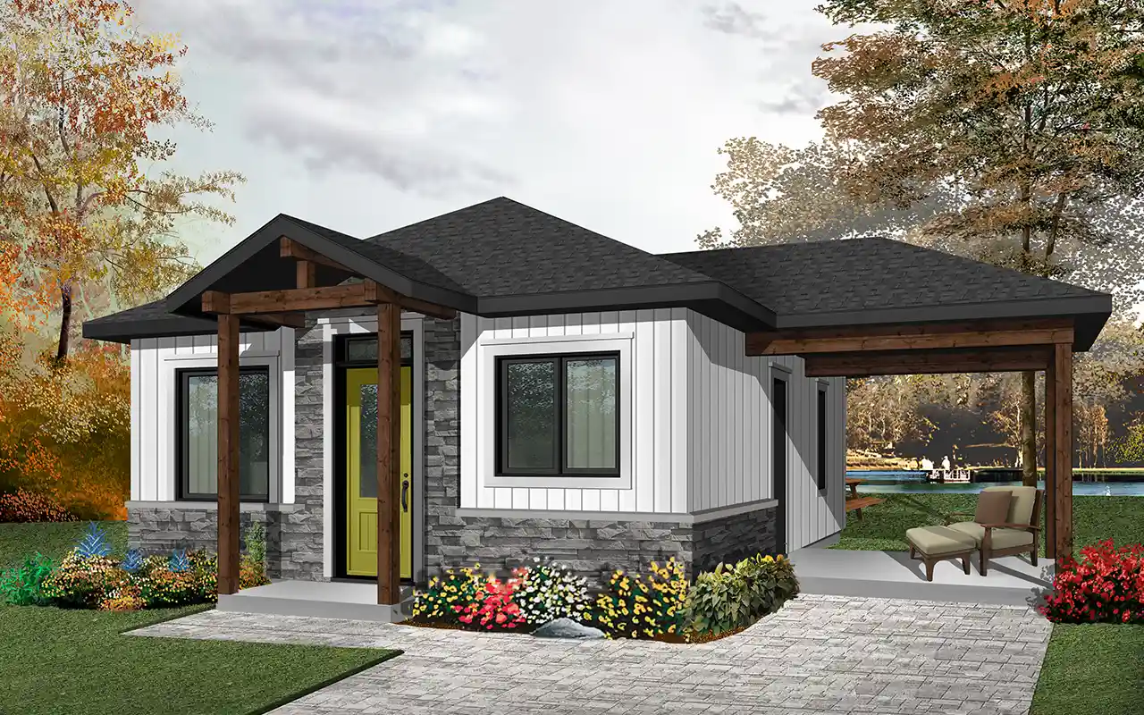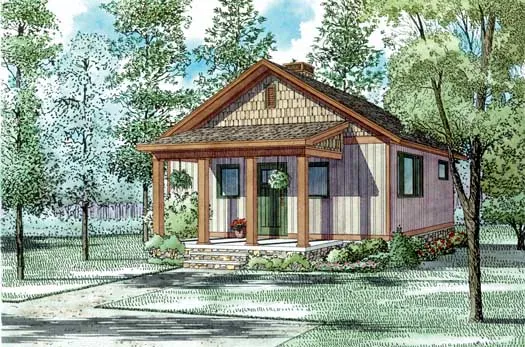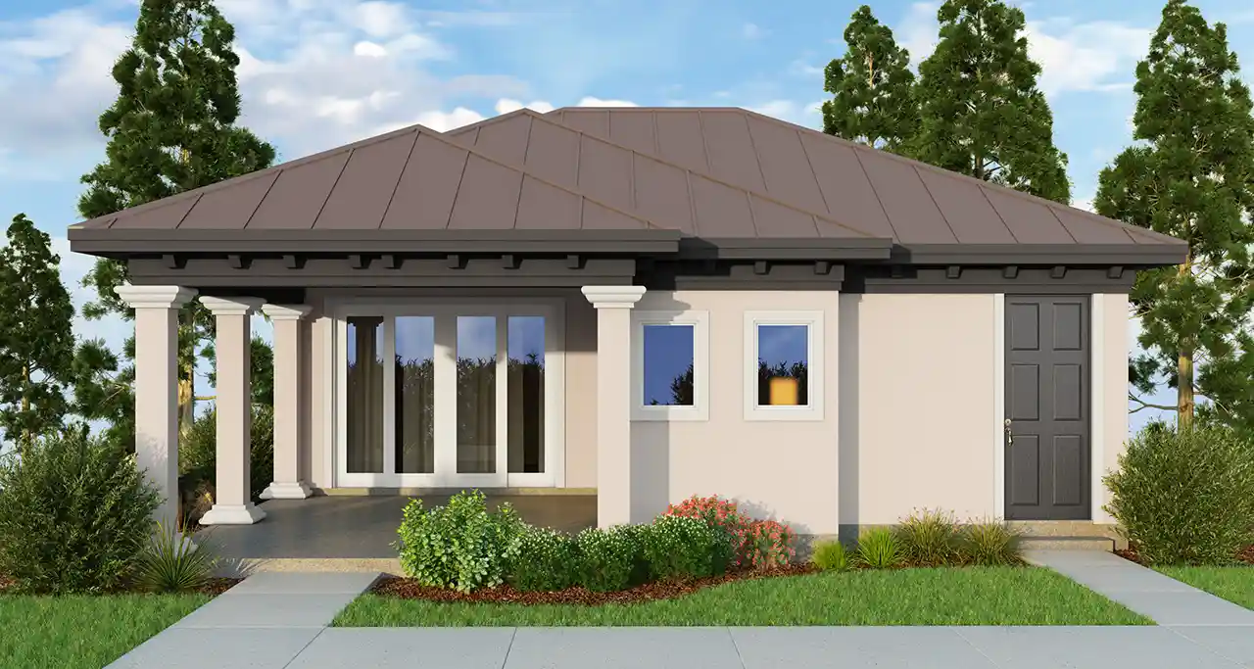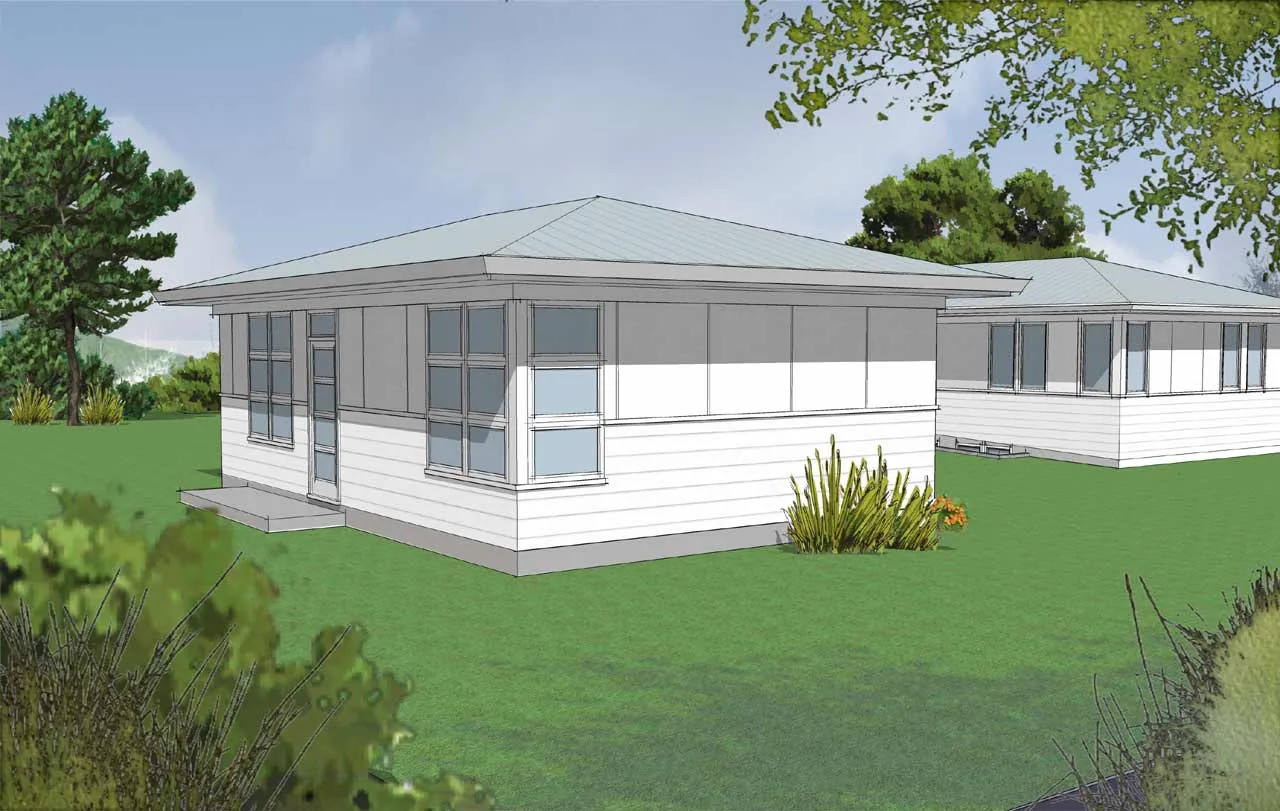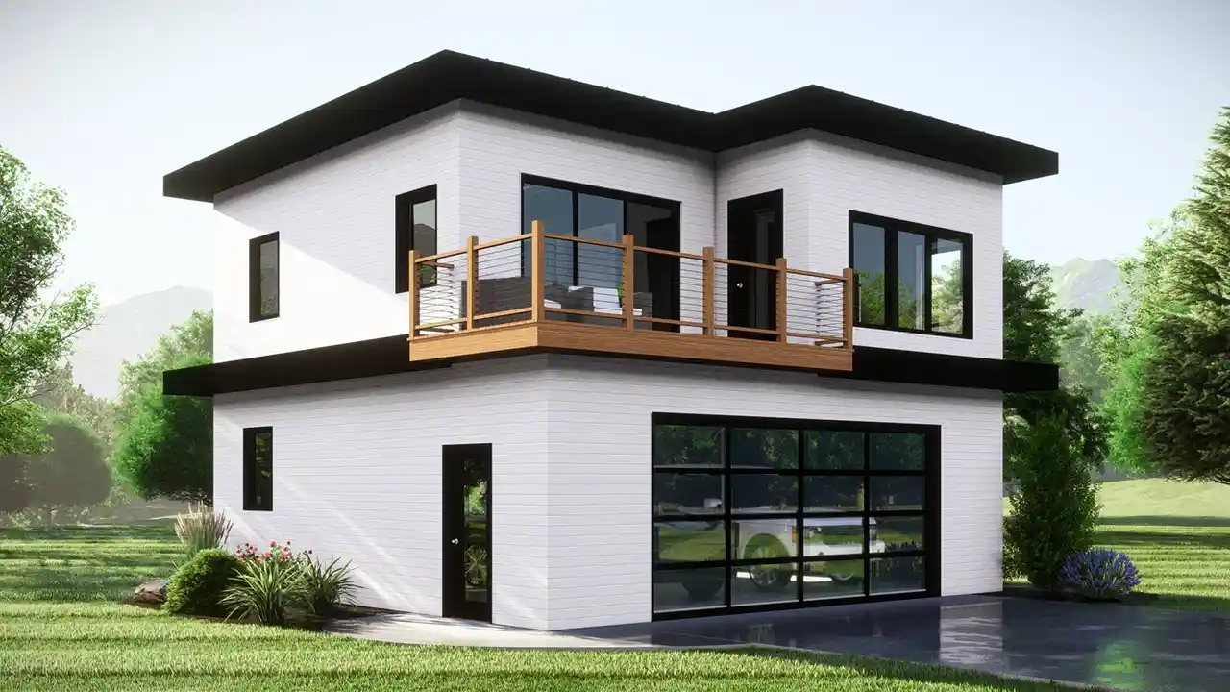-
15% OFF - SPRING SALE!!!
Monster Search Page
Plan # 87-248
Specification
- 1 Stories
- 1 Beds
- 1 Bath
- 676 Sq.ft
Plan # 74-1032
Specification
- 1 Stories
- 1 Beds
- 1 Bath
- 677 Sq.ft
Plan # 10-2011
Specification
- 1 Stories
- 2 Beds
- 1 Bath
- 1 Garages
- 682 Sq.ft
Plan # 20-230
Specification
- 1 Stories
- 1 Beds
- 1 Bath
- 2 Garages
- 612 Sq.ft
Plan # 121-188
Specification
- 1 Stories
- 1 Beds
- 1 Bath
- 619 Sq.ft
Plan # 41-112
Specification
- 1 Stories
- 1 Beds
- 1 Bath
- 600 Sq.ft
Plan # 5-1241
Specification
- 1 Stories
- 2 Beds
- 1 Bath
- 631 Sq.ft
Plan # 40-114
Specification
- 1 Stories
- 1 Beds
- 1 Bath
- 614 Sq.ft
Plan # 5-1246
Specification
- 1 Stories
- 2 Beds
- 1 Bath
- 643 Sq.ft
Plan # 6-1939
Specification
- 1 Stories
- 1 Beds
- 1 Bath
- 690 Sq.ft
Plan # 12-1353
Specification
- 1 Stories
- 2 Beds
- 1 Bath
- 691 Sq.ft
Plan # 5-1244
Specification
- 1 Stories
- 2 Beds
- 1 Bath
- 686 Sq.ft
Plan # 59-333
Specification
- 1 Stories
- 1 Beds
- 1 Bath
- 674 Sq.ft
Plan # 74-715
Specification
- 1 Stories
- 1 Beds
- 1 Bath
- 600 Sq.ft
Plan # 41-114
Specification
- 1 Stories
- 1 Beds
- 1 Bath
- 1 Garages
- 680 Sq.ft
Plan # 52-475
Specification
- 1 Stories
- 1 Beds
- 1 Bath
- 671 Sq.ft
Plan # 40-116
Specification
- 2 Stories
- 2 Beds
- 1 Bath
- 668 Sq.ft
Plan # 104-352
Specification
- 2 Stories
- 2 Beds
- 1 Bath
- 2 Garages
- 647 Sq.ft



