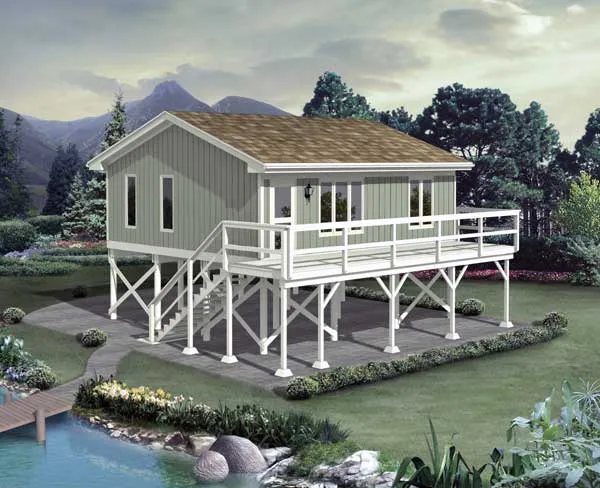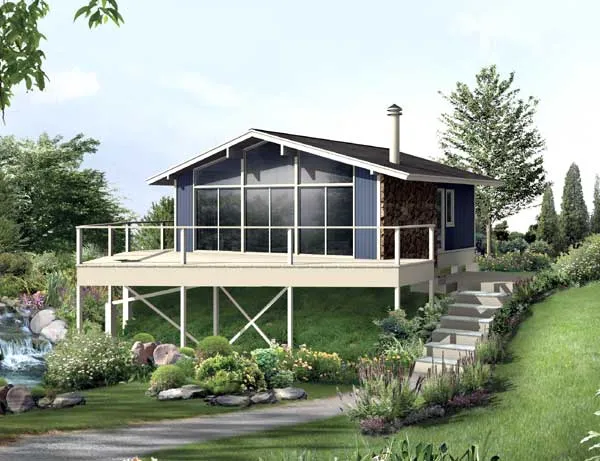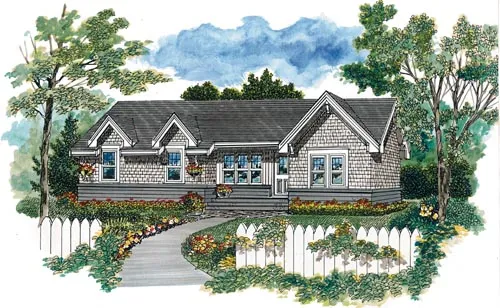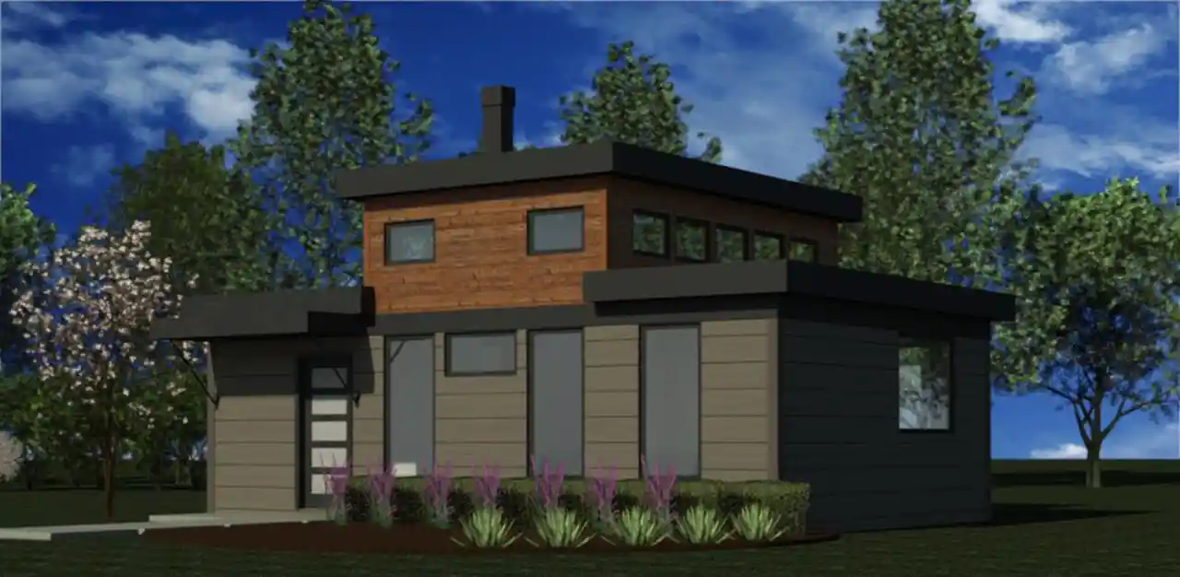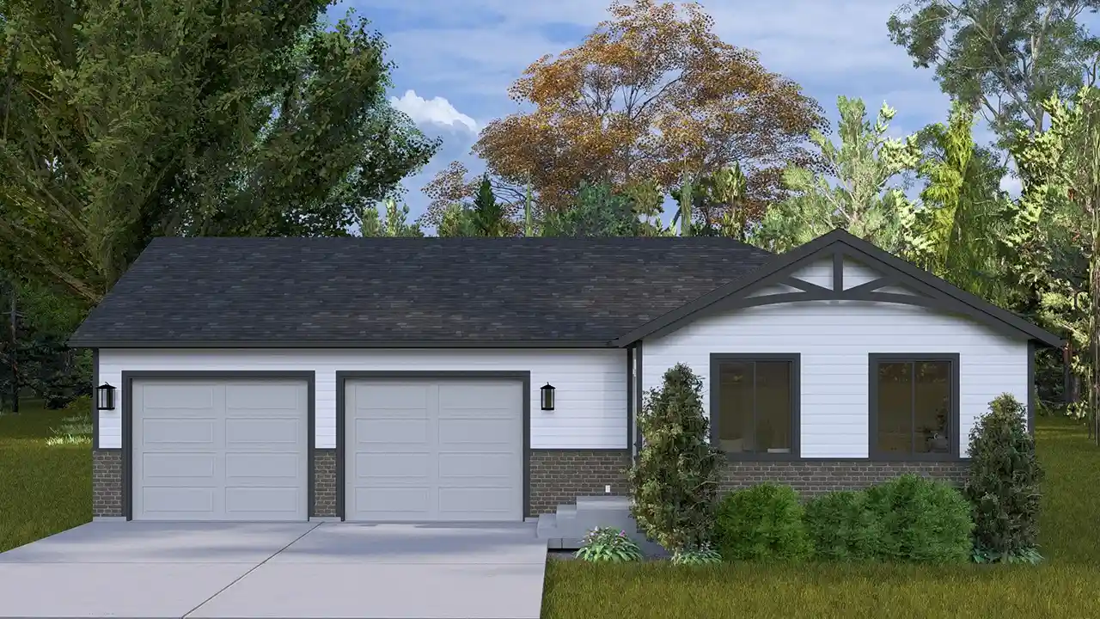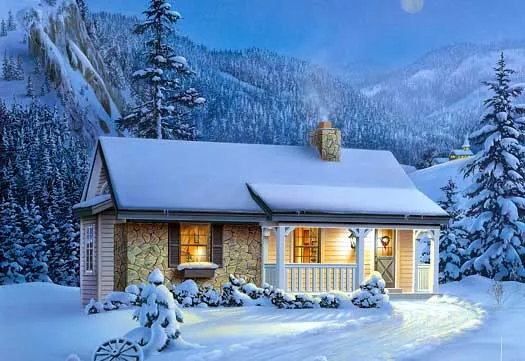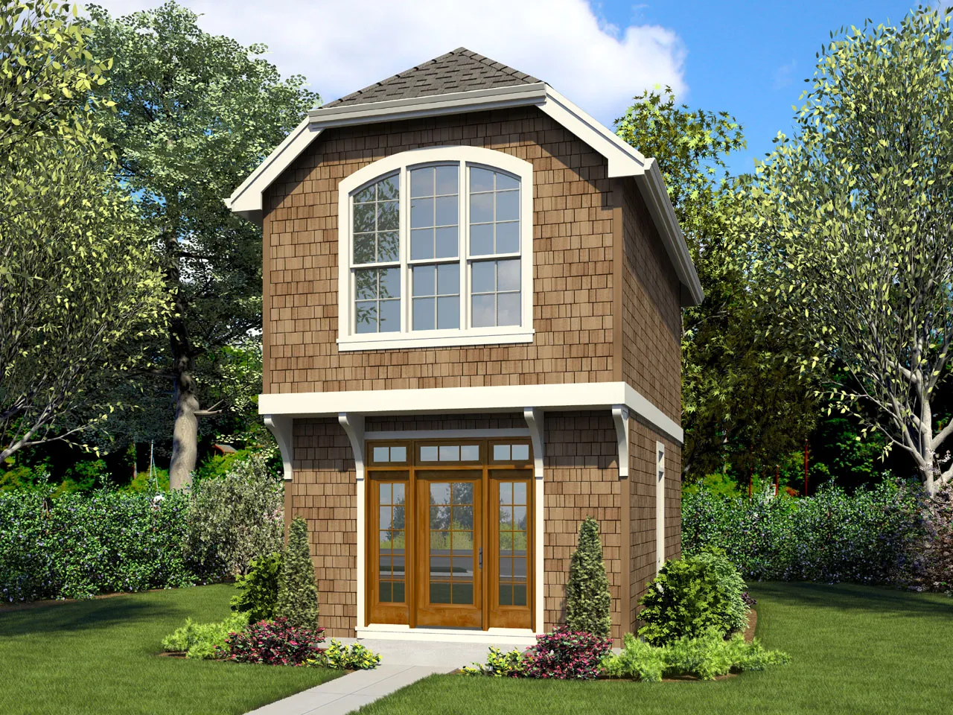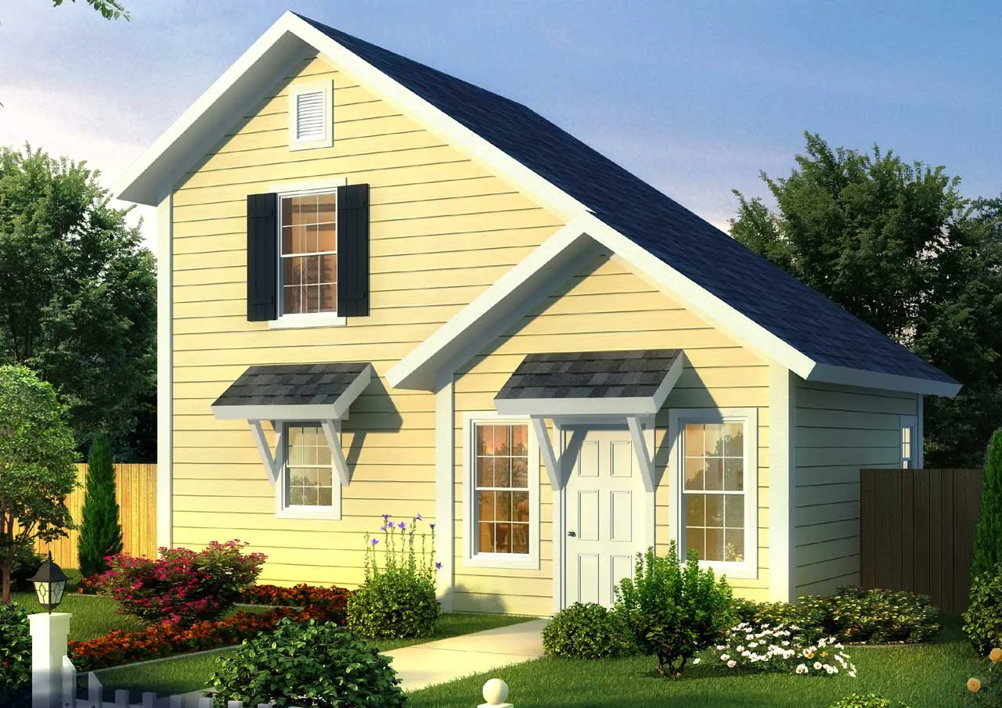-
15% OFF - SPRING SALE!!!
Monster Search Page
Plan # 77-555
Specification
- 1 Stories
- 1 Beds
- 1 Bath
- 3 Garages
- 672 Sq.ft
Plan # 77-640
Specification
- 1 Stories
- 2 Beds
- 1 Bath
- 624 Sq.ft
Plan # 10-2010
Specification
- 1 Stories
- 2 Beds
- 1 Bath
- 1 Garages
- 682 Sq.ft
Plan # 35-641
Specification
- 1 Stories
- 1 Beds
- 1 Bath
- 2 Garages
- 604 Sq.ft
Plan # 10-2009
Specification
- 1 Stories
- 2 Beds
- 1 Bath
- 682 Sq.ft
Plan # 59-332
Specification
- 1 Stories
- 1 Beds
- 1 Bath
- 641 Sq.ft
Plan # 40-113
Specification
- 1 Stories
- 1 Beds
- 1 Bath
- 607 Sq.ft
Plan # 84-103
Specification
- 1 Stories
- 1 Beds
- 1 Bath
- 651 Sq.ft
Plan # 99-203
Specification
- 2 Stories
- 1 Beds
- 1 Bath
- 3 Garages
- 680 Sq.ft
Plan # 99-209
Specification
- 1 Stories
- 1 Beds
- 1 Bath
- 2 Garages
- 682 Sq.ft
Plan # 77-168
Specification
- 1 Stories
- 1 Beds
- 1 Bath
- 647 Sq.ft
Plan # 74-863
Specification
- 2 Stories
- 1 Beds
- 1 Bath
- 628 Sq.ft
Plan # 35-193
Specification
- 1 Stories
- 1 Beds
- 1 Bath
- 680 Sq.ft
Plan # 87-114
Specification
- 2 Stories
- 1 Beds
- 1 Bath
- 2 Garages
- 687 Sq.ft
Plan # 11-480
Specification
- 2 Stories
- 1 Beds
- 1 - 1/2 Bath
- 664 Sq.ft
Plan # 12-1421
Specification
- 1 Stories
- 2 Beds
- 1 Bath
- 691 Sq.ft
Plan # 50-454
Specification
- 1 Stories
- 2 Garages
- 661 Sq.ft
Plan # 133-120
Specification
- 2 Stories
- 1 Beds
- 1 Bath
- 2 Garages
- 699 Sq.ft
