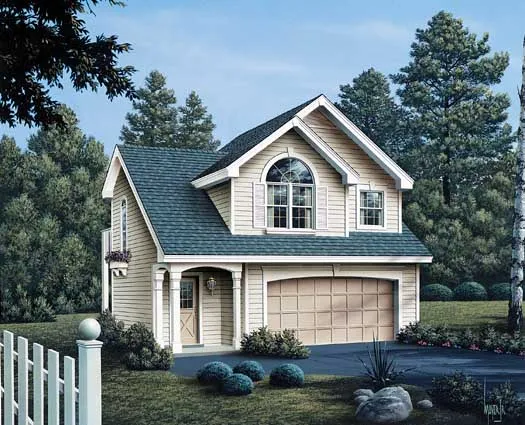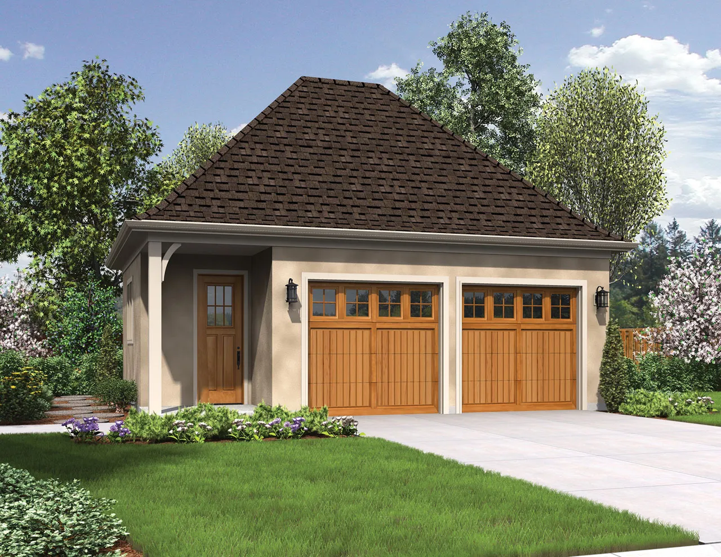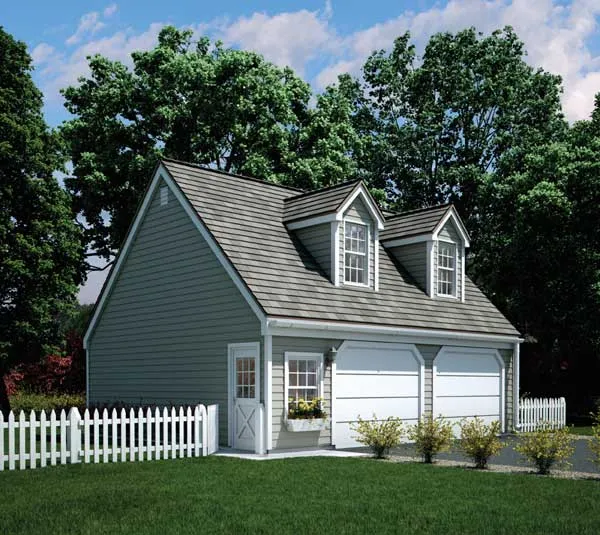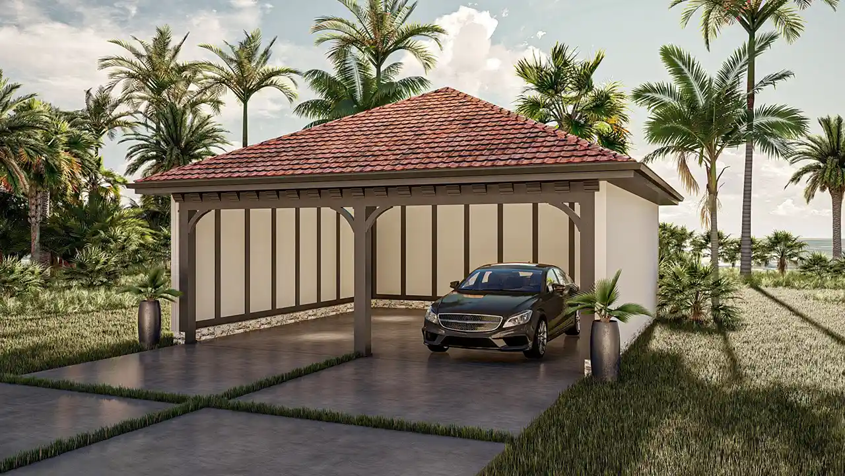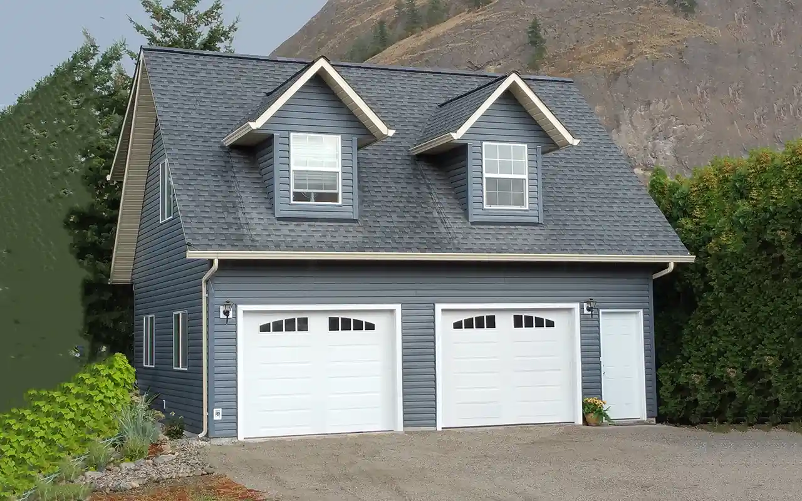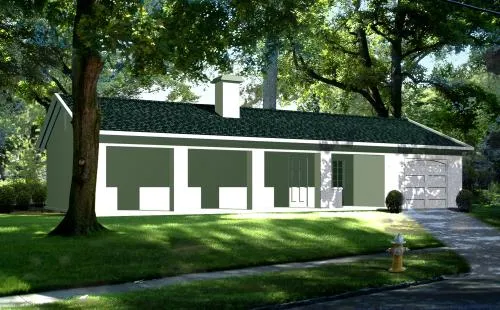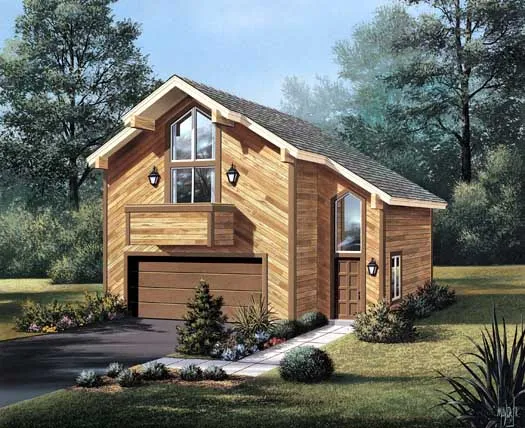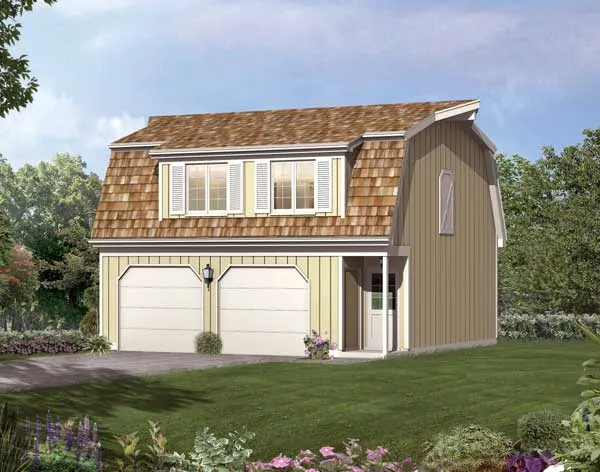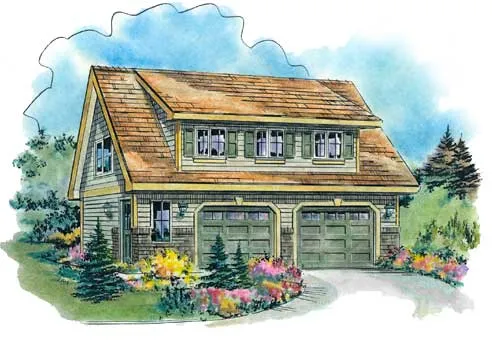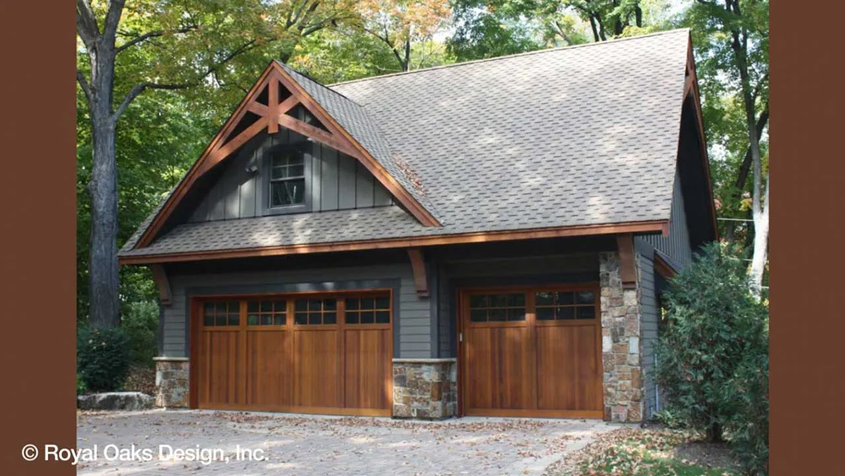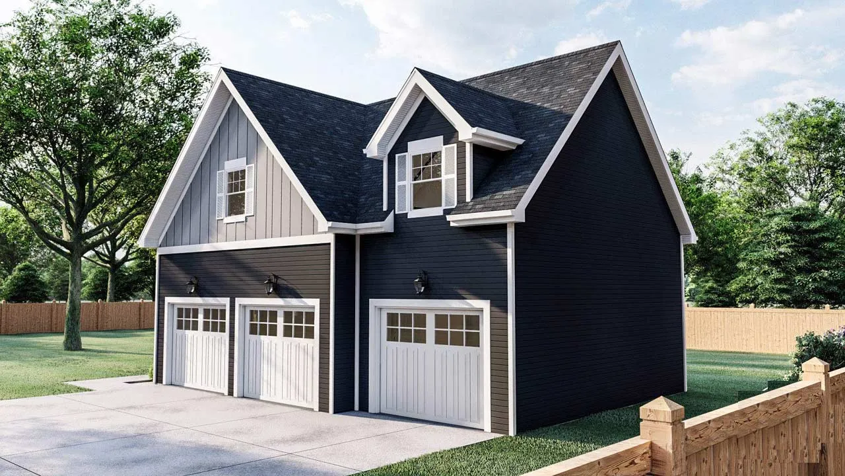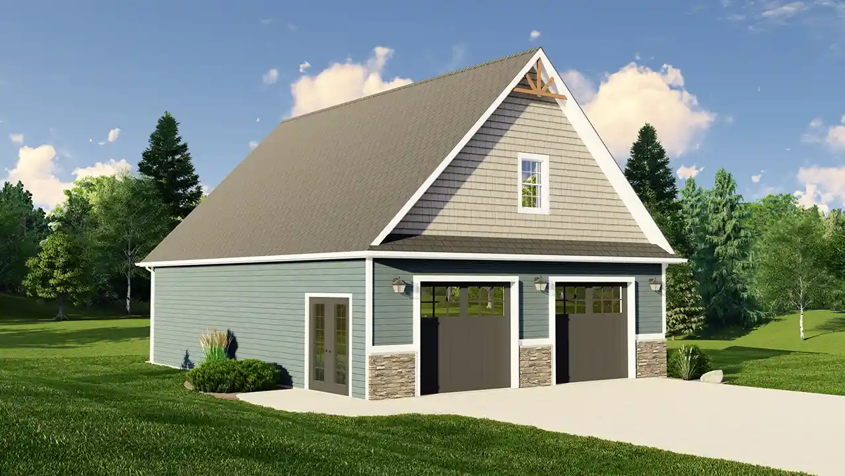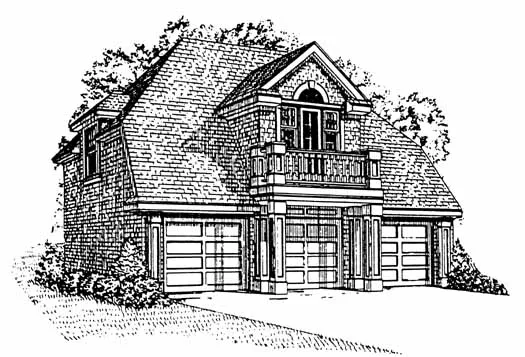-
15% OFF - SPRING SALE!!!
Monster Search Page
Plan # 77-316
Specification
- 2 Stories
- 1 Beds
- 1 - 1/2 Bath
- 1 Garages
- 641 Sq.ft
Plan # 77-165
Specification
- 2 Stories
- 1 Beds
- 1 Bath
- 2 Garages
- 632 Sq.ft
Plan # 74-679
Specification
- 1 Stories
- 2 Garages
- 678 Sq.ft
Plan # 88-118
Specification
- 2 Stories
- 8 Garages
- 610 Sq.ft
Plan # 77-507
Specification
- 1 Stories
- 2 Garages
- 672 Sq.ft
Plan # 59-103
Specification
- 1 Stories
- 1 Beds
- 1 Bath
- 663 Sq.ft
Plan # 52-663
Specification
- 1 Stories
- 2 Garages
- 625 Sq.ft
Plan # 32-125
Specification
- 2 Stories
- 1 Beds
- 1 Bath
- 2 Garages
- 654 Sq.ft
Plan # 41-113
Specification
- 1 Stories
- 1 Beds
- 1 Bath
- 1 Garages
- 680 Sq.ft
Plan # 77-152
Specification
- 2 Stories
- 1 Beds
- 1 Bath
- 2 Garages
- 654 Sq.ft
Plan # 77-402
Specification
- 2 Stories
- 1 Garages
- 660 Sq.ft
Plan # 12-1335
Specification
- 2 Stories
- 3 Garages
- 690 Sq.ft
Plan # 77-557
Specification
- 2 Stories
- 1 Beds
- 1 Bath
- 2 Garages
- 604 Sq.ft
Plan # 40-115
Specification
- 2 Stories
- 1 Beds
- 1 Bath
- 2 Garages
- 624 Sq.ft
Plan # 38-617
Specification
- 2 Stories
- 3 Garages
- 612 Sq.ft
Plan # 52-477
Specification
- 2 Stories
- 1 Beds
- 1 Bath
- 3 Garages
- 646 Sq.ft
Plan # 104-314
Specification
- 1 Stories
- 4 Garages
- 698 Sq.ft
Plan # 58-316
Specification
- 1 Stories
- 1 Beds
- 1 Bath
- 3 Garages
- 648 Sq.ft

