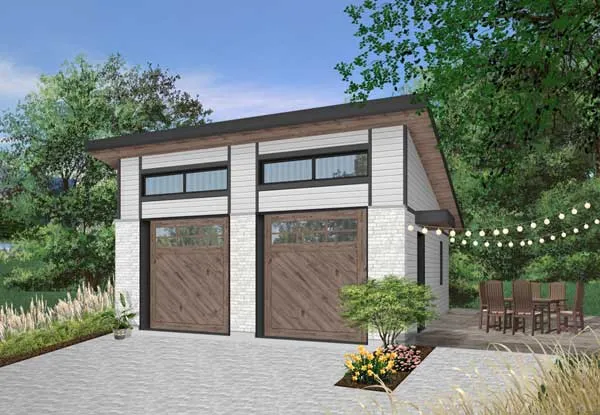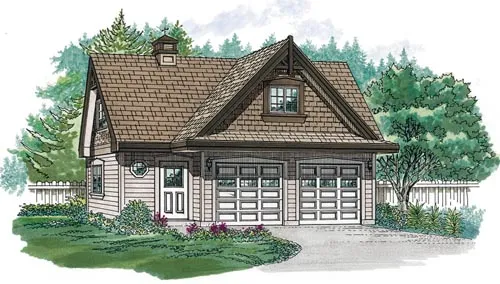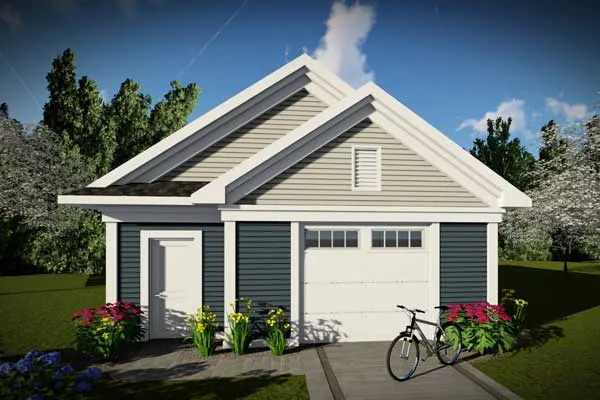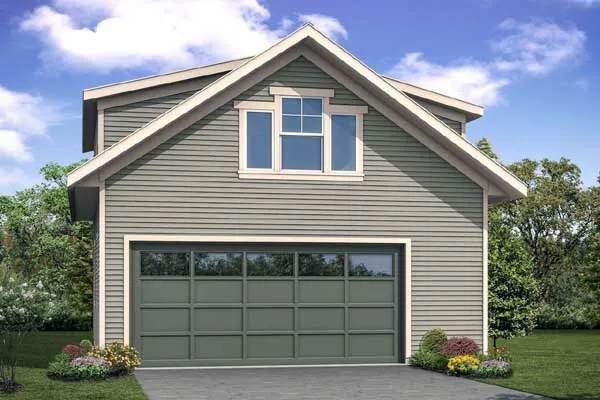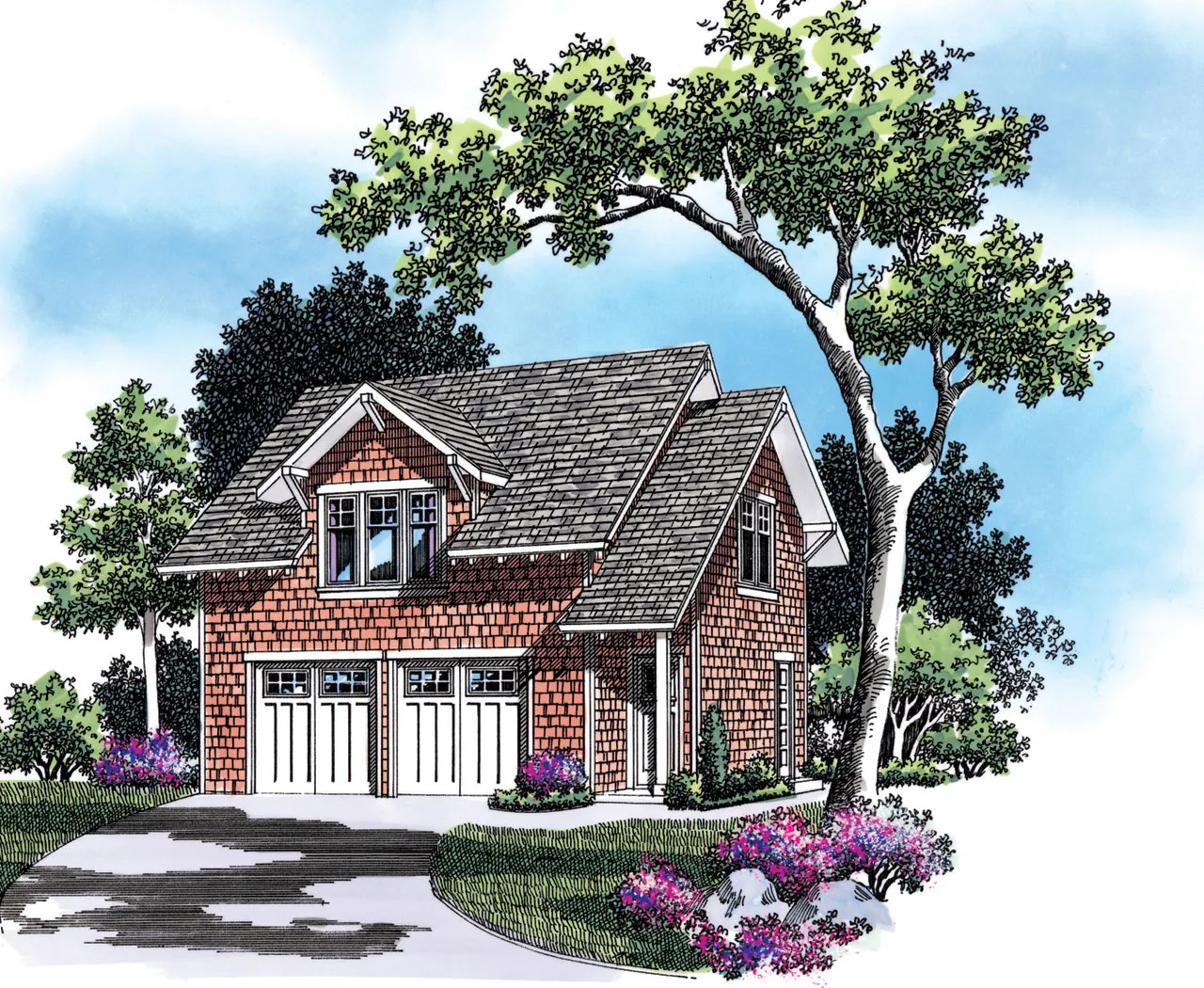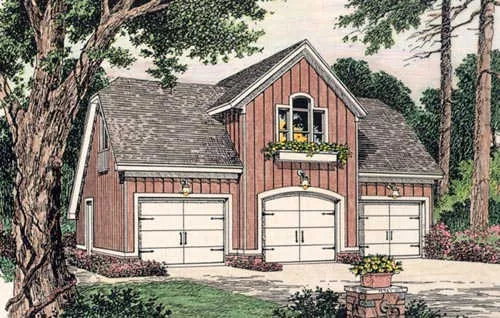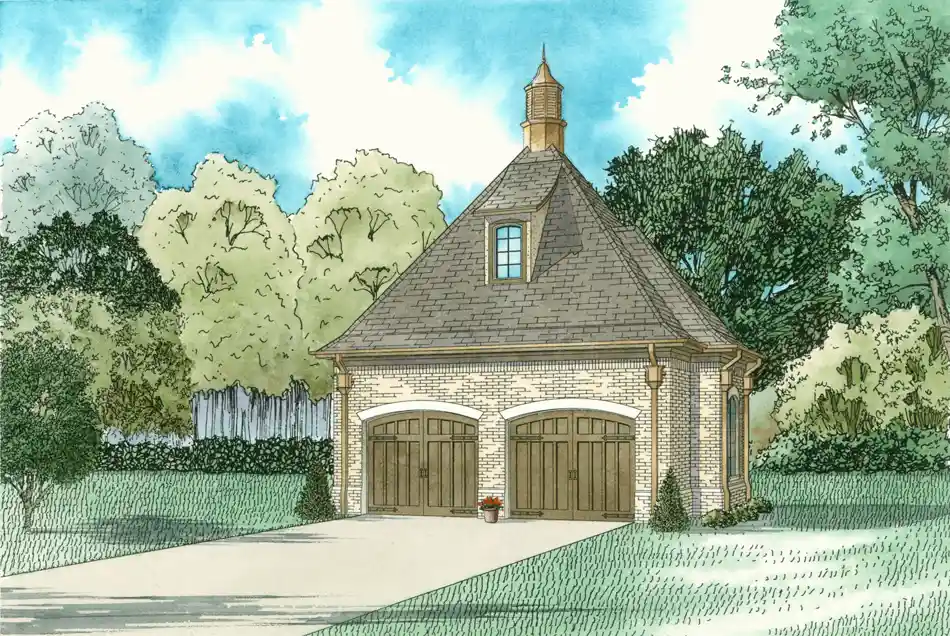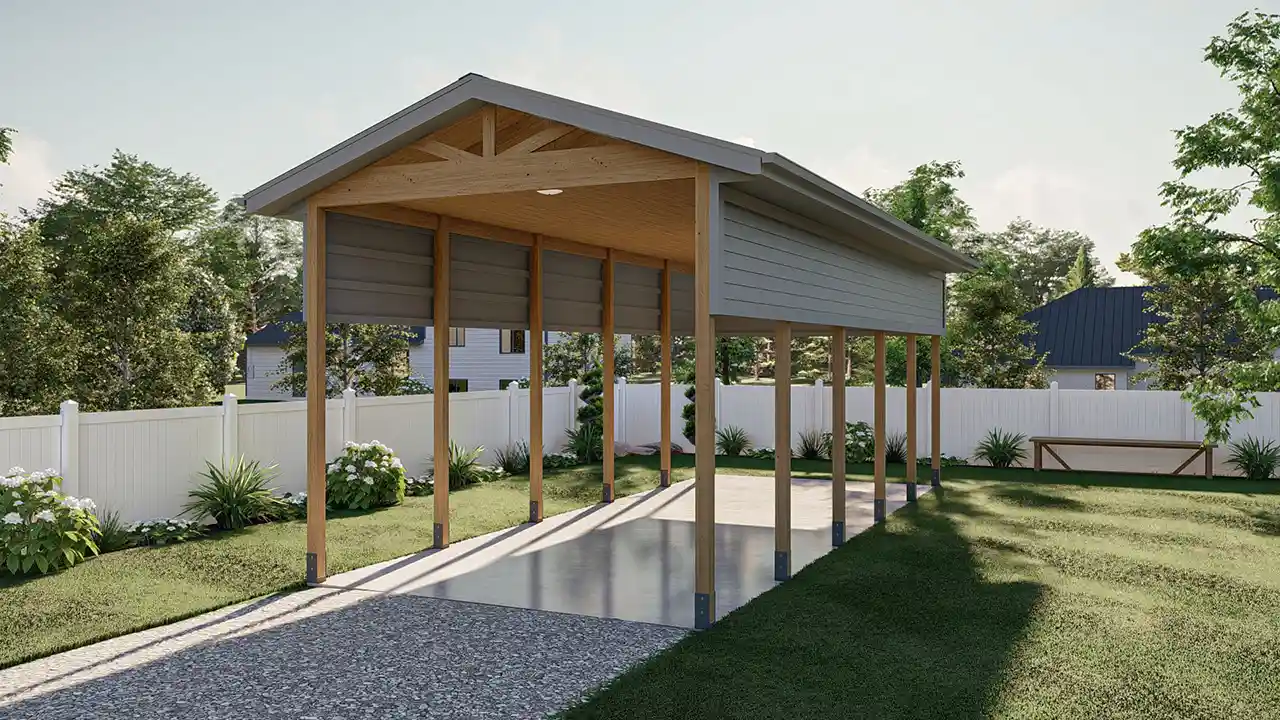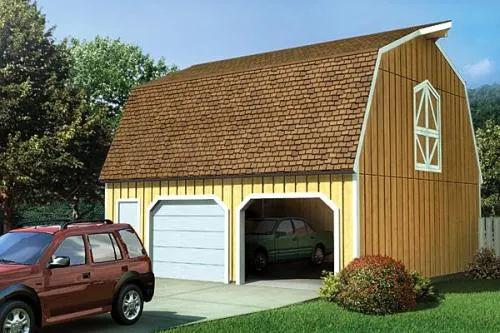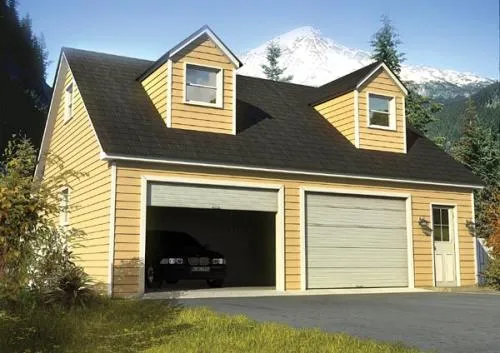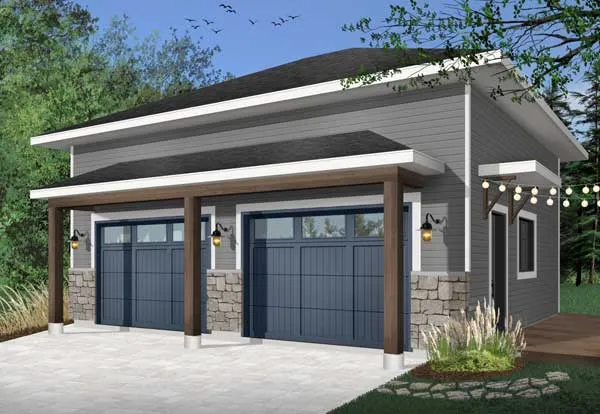-
15% OFF - SPRING SALE!!!
Monster Search Page
Plan # 104-118
Specification
- 1 Stories
- 2 Garages
- 624 Sq.ft
Plan # 5-1302
Specification
- 1 Stories
- 2 Garages
- 624 Sq.ft
Plan # 35-647
Specification
- 2 Stories
- 2 Garages
- 618 Sq.ft
Plan # 7-1297
Specification
- 1 Stories
- 1 Garages
- 656 Sq.ft
Plan # 17-929
Specification
- 2 Stories
- 1 Bath
- 2 Garages
- 697 Sq.ft
Plan # 74-514
Specification
- 2 Stories
- 1 Beds
- 1 Bath
- 2 Garages
- 633 Sq.ft
Plan # 47-159
Specification
- 2 Stories
- 1 Beds
- 1 Bath
- 3 Garages
- 659 Sq.ft
Plan # 12-1405
Specification
- 1 Stories
- 2 Garages
- 624 Sq.ft
Plan # 26-147
Specification
- 1 Stories
- 2 Garages
- 628 Sq.ft
Plan # 26-146
Specification
- 1 Stories
- 2 Garages
- 628 Sq.ft
Plan # 52-669
Specification
- 1 Stories
- 1 Garages
- 640 Sq.ft
Plan # 5-507
Specification
- 1 Stories
- 2 Garages
- 616 Sq.ft
Plan # 46-115
Specification
- 1 Stories
- 2 Garages
- 624 Sq.ft
Plan # 17-919
Specification
- 2 Garages
- 676 Sq.ft
Plan # 46-107
Specification
- 1 Stories
- 2 Garages
- 672 Sq.ft
Plan # 5-1341
Specification
- 1 Stories
- 2 Garages
- 672 Sq.ft
Plan # 5-493
Specification
- 2 Stories
- 1 Garages
- 606 Sq.ft
Plan # 5-509
Specification
- 1 Stories
- 2 Garages
- 672 Sq.ft

