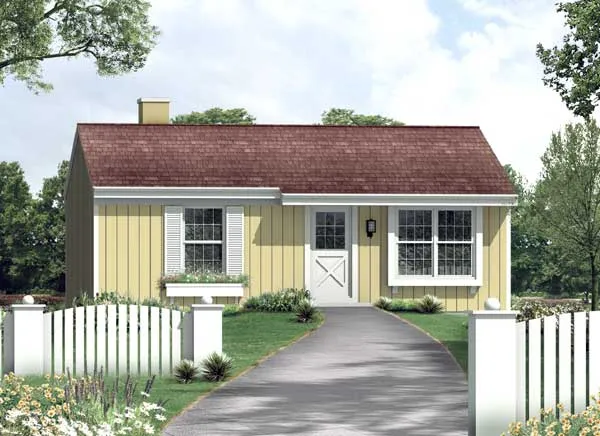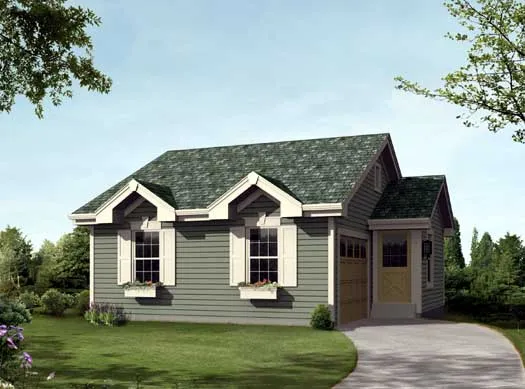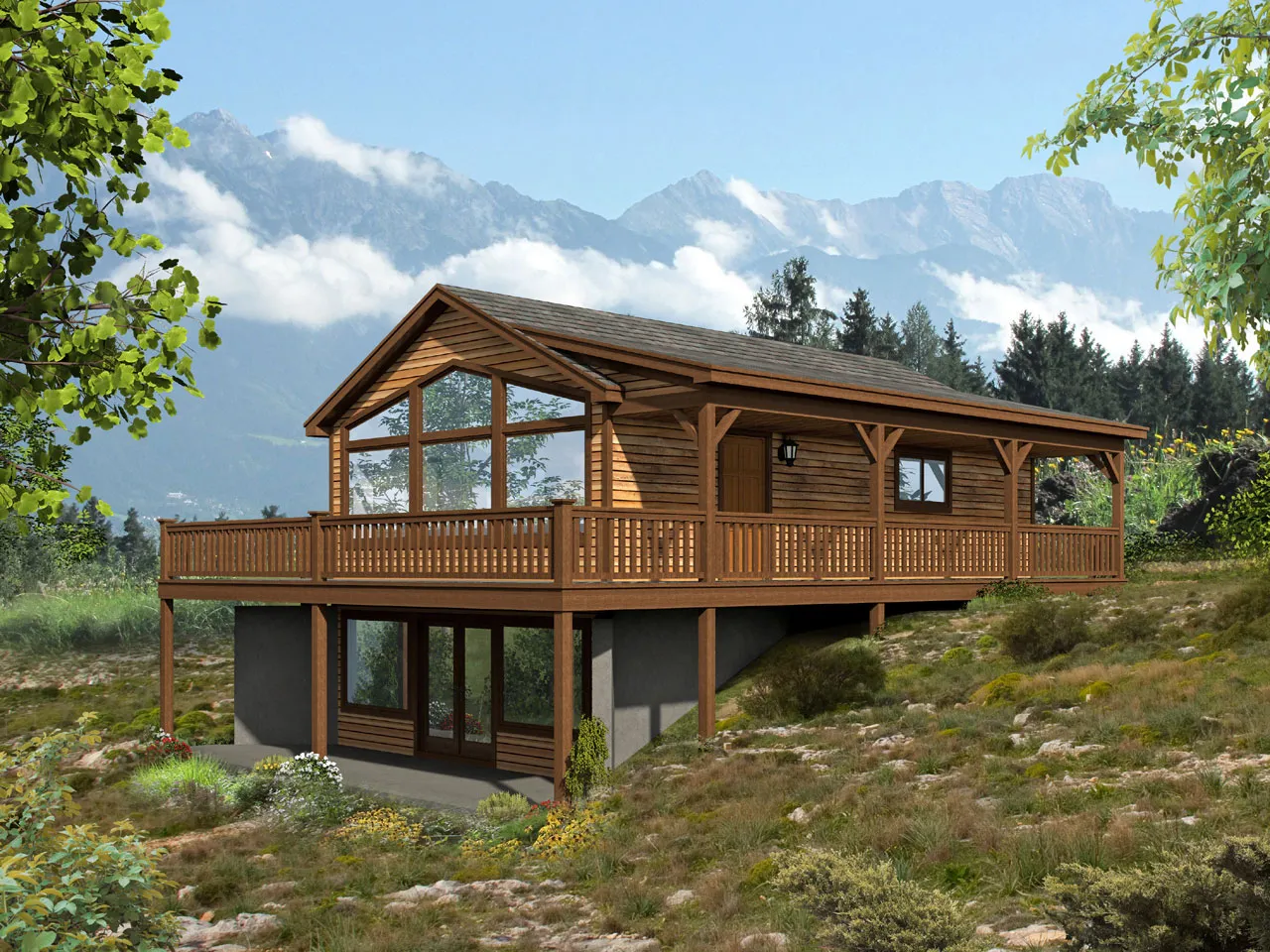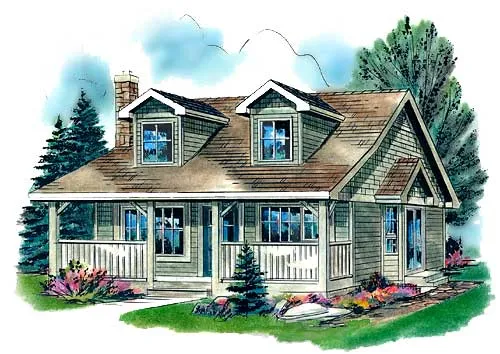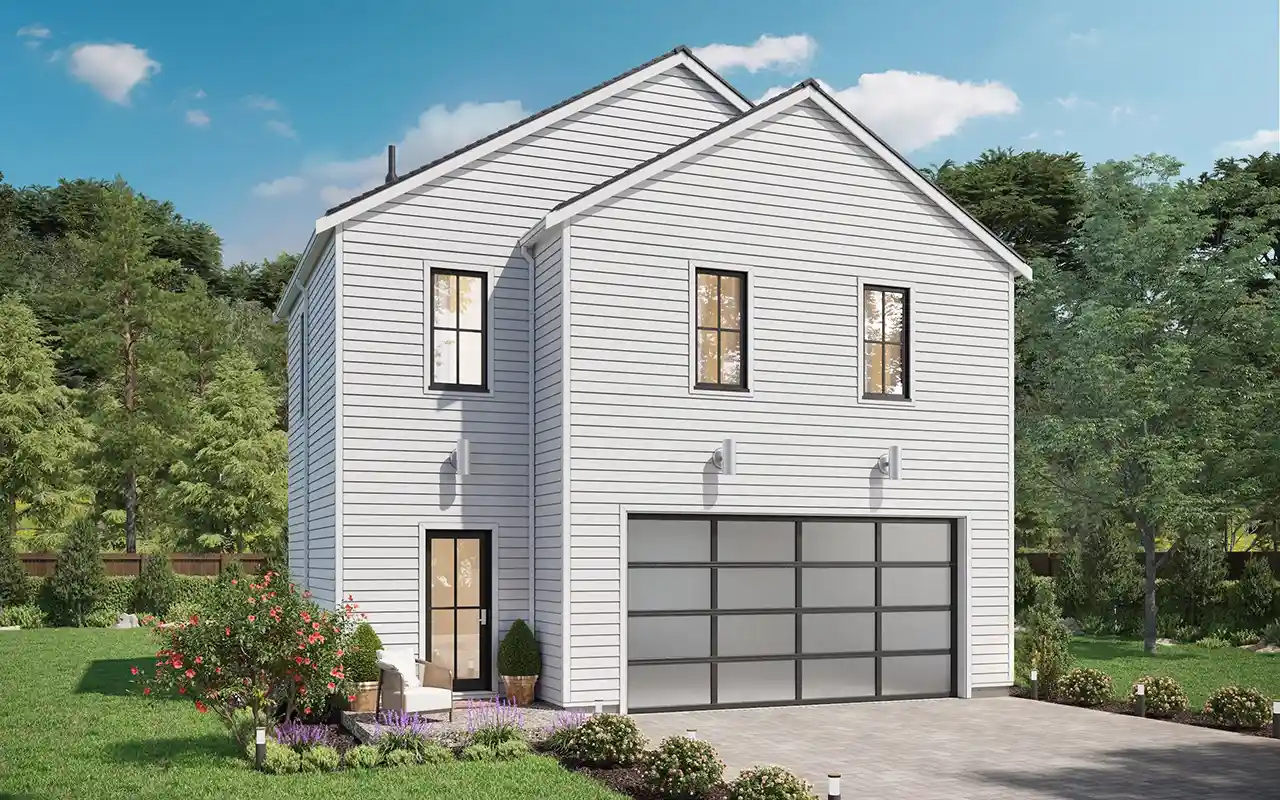-
15% OFF - SPRING SALE!!!
Monster Search Page
Plan # 77-581
Specification
- 1 Stories
- 2 Beds
- 1 Bath
- 768 Sq.ft
Plan # 52-400
Specification
- 2 Stories
- 1 Beds
- 1 Bath
- 3 Garages
- 774 Sq.ft
Plan # 40-124
Specification
- 1 Stories
- 1 Beds
- 1 Bath
- 768 Sq.ft
Plan # 11-530
Specification
- 1 Stories
- 3 Beds
- 1 Bath
- 785 Sq.ft
Plan # 5-1242
Specification
- 1 Stories
- 2 Beds
- 1 Bath
- 700 Sq.ft
Plan # 88-123
Specification
- 1 Stories
- 2 Beds
- 1 Bath
- 2 Garages
- 745 Sq.ft
Plan # 52-405
Specification
- 2 Stories
- 1 Beds
- 1 Bath
- 2 Garages
- 761 Sq.ft
Plan # 77-318
Specification
- 1 Stories
- 1 Beds
- 1 - 1/2 Bath
- 1 Garages
- 771 Sq.ft
Plan # 11-539
Specification
- 2 Stories
- 2 Beds
- 1 Bath
- 730 Sq.ft
Plan # 84-107
Specification
- 1 Stories
- 1 Beds
- 1 Bath
- 1 Garages
- 740 Sq.ft
Plan # 16-102
Specification
- 1 Stories
- 2 Beds
- 1 Bath
- 704 Sq.ft
Plan # 41-120
Specification
- 1 Stories
- 2 Beds
- 1 Bath
- 780 Sq.ft
Plan # 30-465
Specification
- 1 Stories
- 1 Beds
- 1 Bath
- 700 Sq.ft
Plan # 87-116
Specification
- 1 Stories
- 2 Beds
- 2 Bath
- 765 Sq.ft
Plan # 40-119
Specification
- 1 Stories
- 2 Beds
- 1 Bath
- 728 Sq.ft
Plan # 40-120
Specification
- 1 Stories
- 2 Beds
- 1 Bath
- 736 Sq.ft
Plan # 29-169
Specification
- 2 Stories
- 2 Beds
- 1 Bath
- 2 Garages
- 795 Sq.ft
Plan # 90-196
Specification
- 1 Stories
- 2 Beds
- 1 Bath
- 769 Sq.ft
