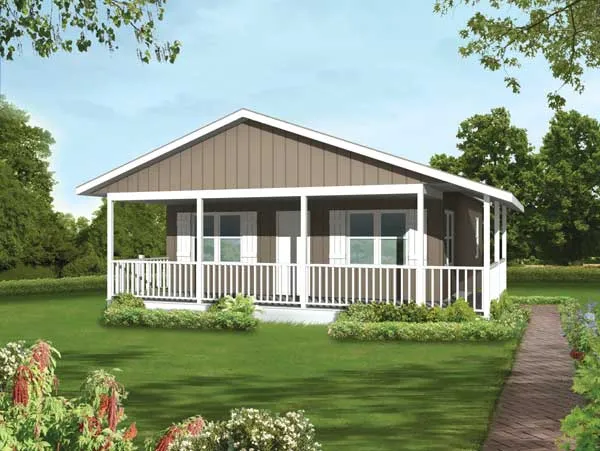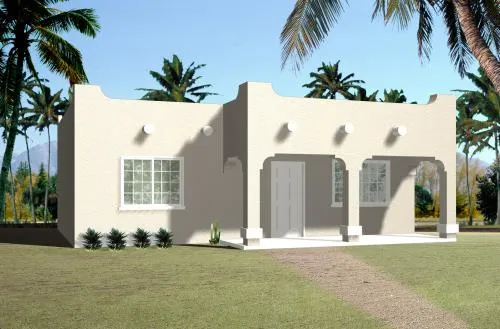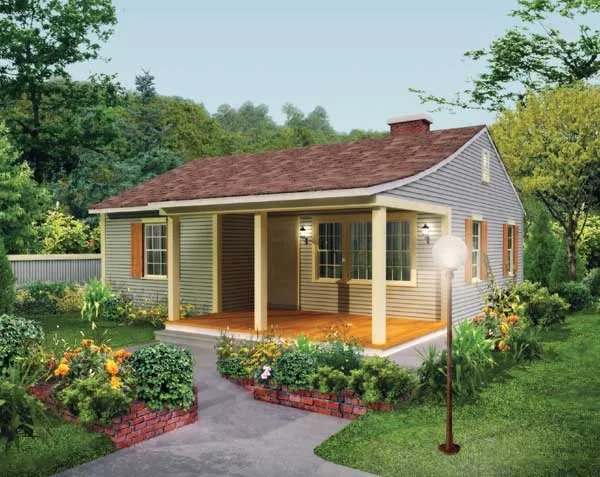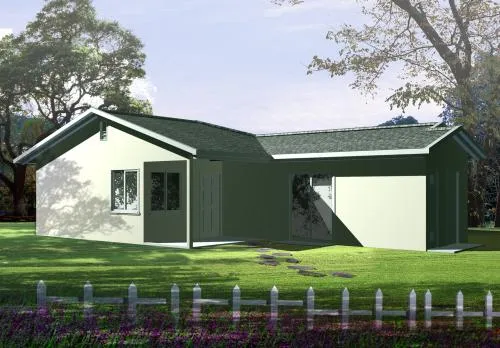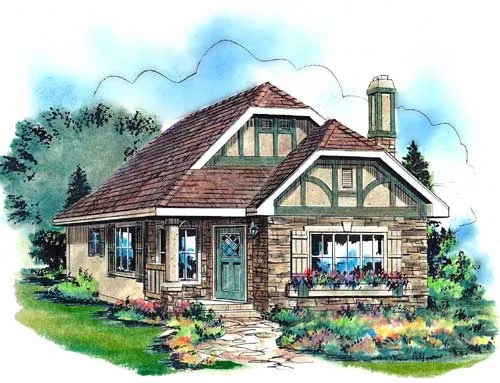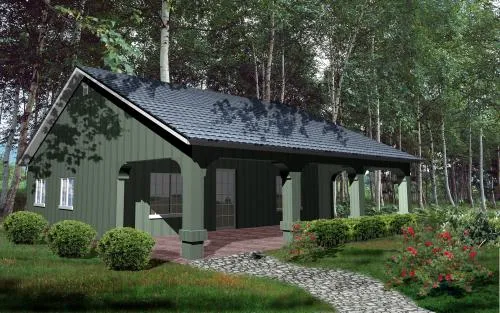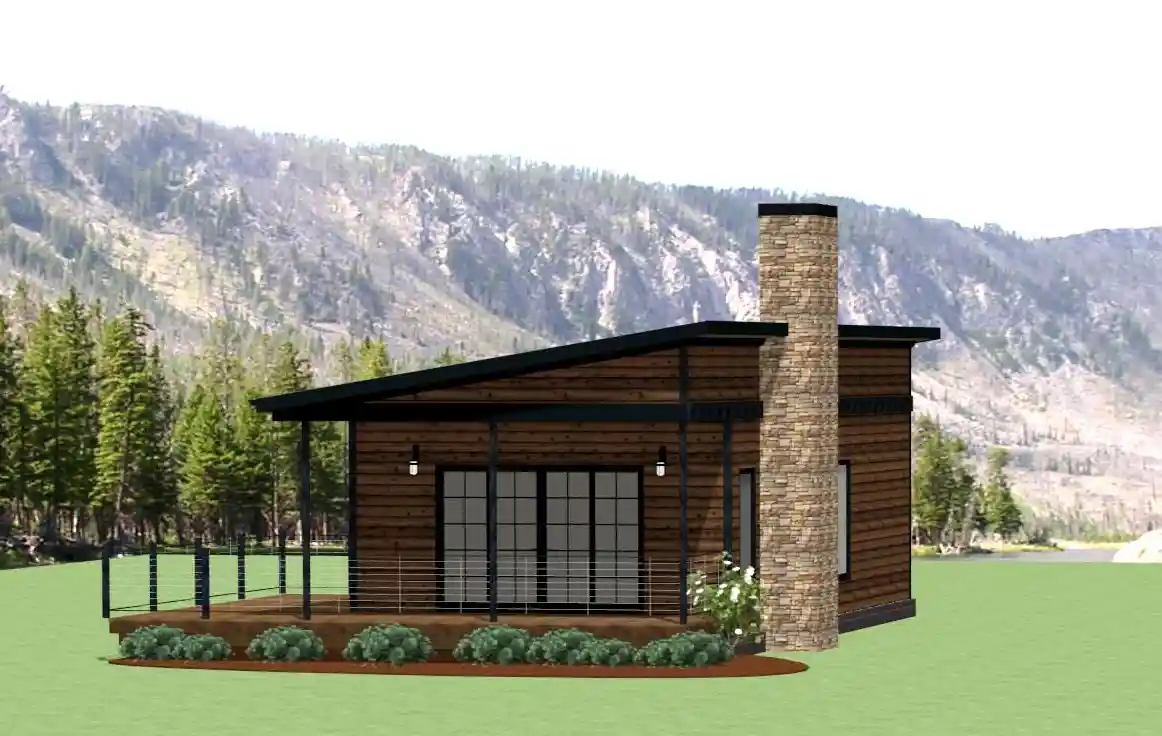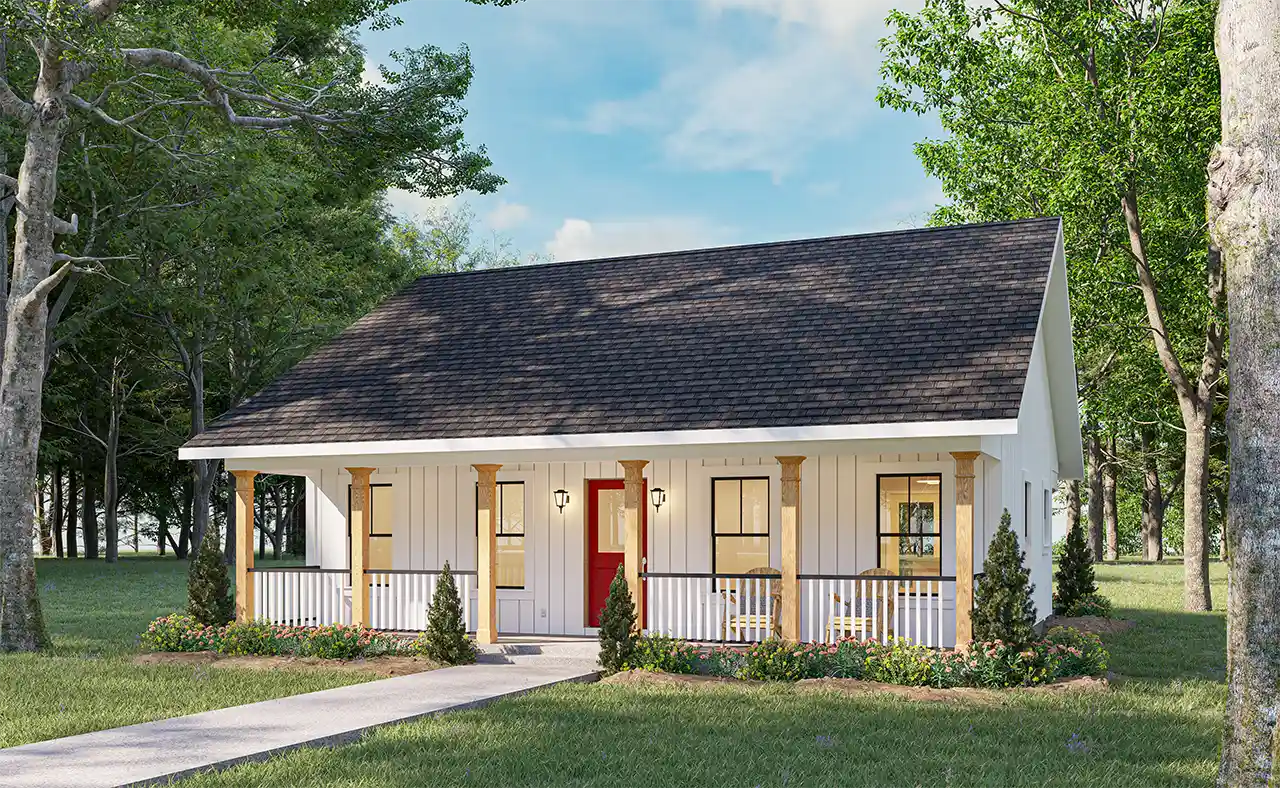-
15% OFF - SPRING SALE!!!
Monster Search Page
Plan # 77-564
Specification
- 1 Stories
- 2 Beds
- 1 Bath
- 720 Sq.ft
Plan # 41-118
Specification
- 1 Stories
- 1 Beds
- 1 Bath
- 768 Sq.ft
Plan # 11-504
Specification
- 1 Stories
- 2 Beds
- 1 Bath
- 788 Sq.ft
Plan # 5-155
Specification
- 1 Stories
- 1 Beds
- 1 Bath
- 784 Sq.ft
Plan # 74-796
Specification
- 1 Stories
- 2 Beds
- 1 Bath
- 780 Sq.ft
Plan # 88-125
Specification
- 2 Stories
- 2 Beds
- 2 Bath
- 1 Garages
- 790 Sq.ft
Plan # 77-664
Specification
- 1 Stories
- 2 Beds
- 1 Bath
- 733 Sq.ft
Plan # 74-734
Specification
- 3 Stories
- 1 Beds
- 1 Bath
- 728 Sq.ft
Plan # 107-113
Specification
- 1 Stories
- 1 Beds
- 1 Bath
- 701 Sq.ft
Plan # 41-115
Specification
- 1 Stories
- 1 Beds
- 1 Bath
- 730 Sq.ft
Plan # 58-326
Specification
- 2 Stories
- 1 Beds
- 1 Bath
- 717 Sq.ft
Plan # 40-122
Specification
- 1 Stories
- 2 Beds
- 1 Bath
- 757 Sq.ft
Plan # 41-117
Specification
- 1 Stories
- 1 Beds
- 1 Bath
- 768 Sq.ft
Plan # 77-653
Specification
- 1 Stories
- 3 Beds
- 1 Bath
- 784 Sq.ft
Plan # 90-197
Specification
- 1 Stories
- 2 Beds
- 1 Bath
- 722 Sq.ft
Plan # 26-102
Specification
- 2 Stories
- 1 Beds
- 1 Bath
- 796 Sq.ft
Plan # 40-123
Specification
- 2 Stories
- 2 Beds
- 1 Bath
- 761 Sq.ft
Plan # 49-234
Specification
- 1 Stories
- 2 Beds
- 1 Bath
- 792 Sq.ft
