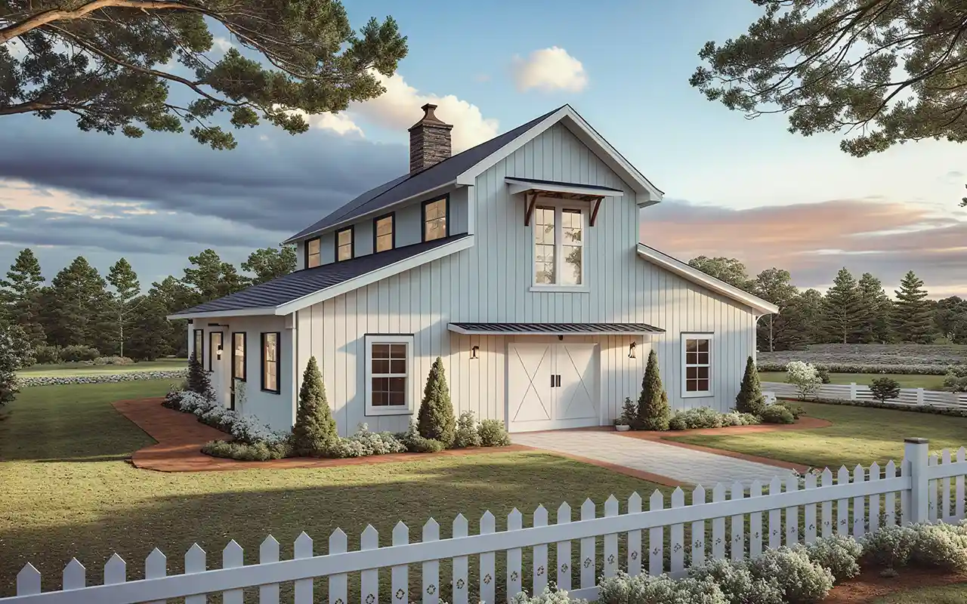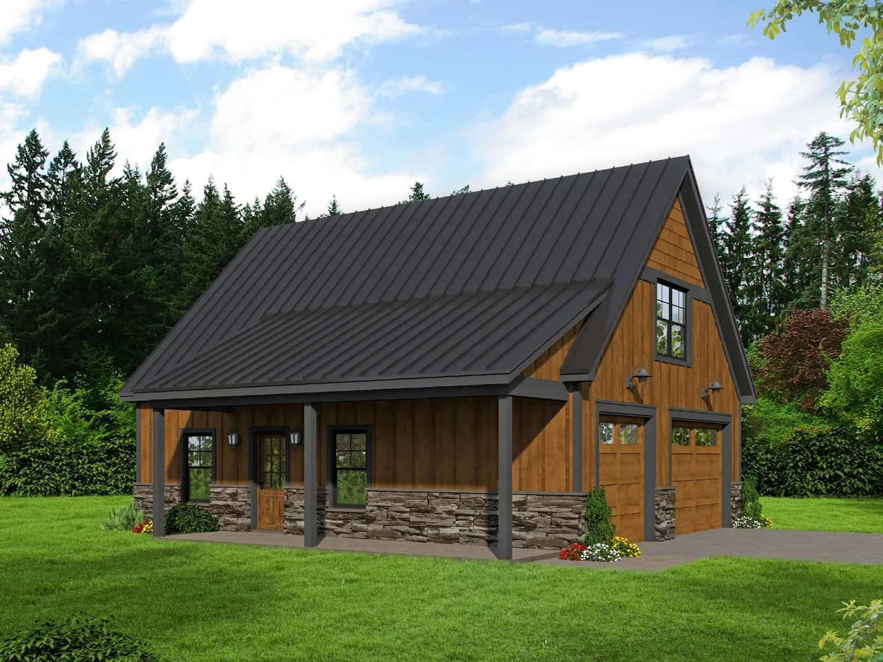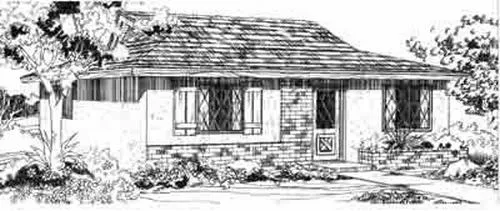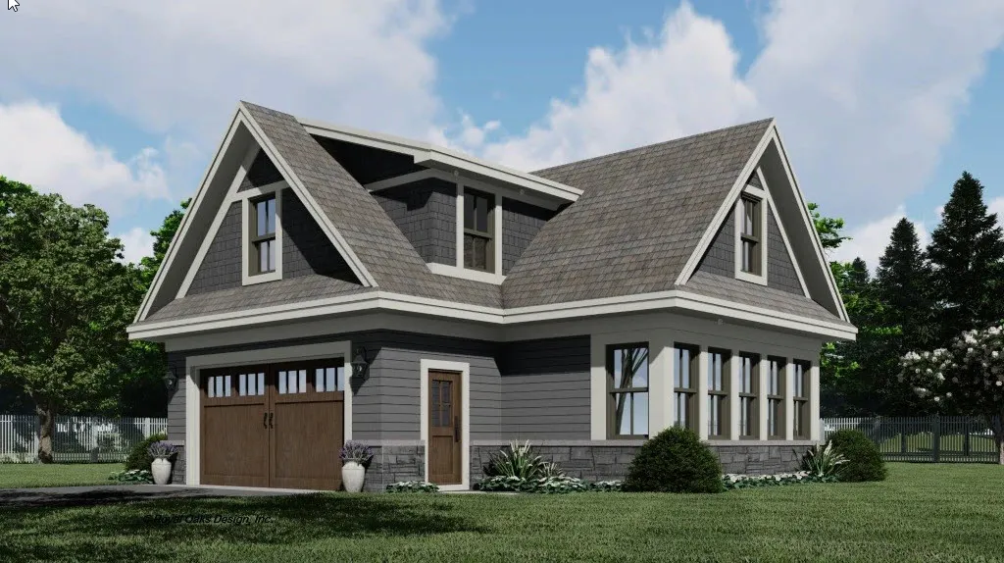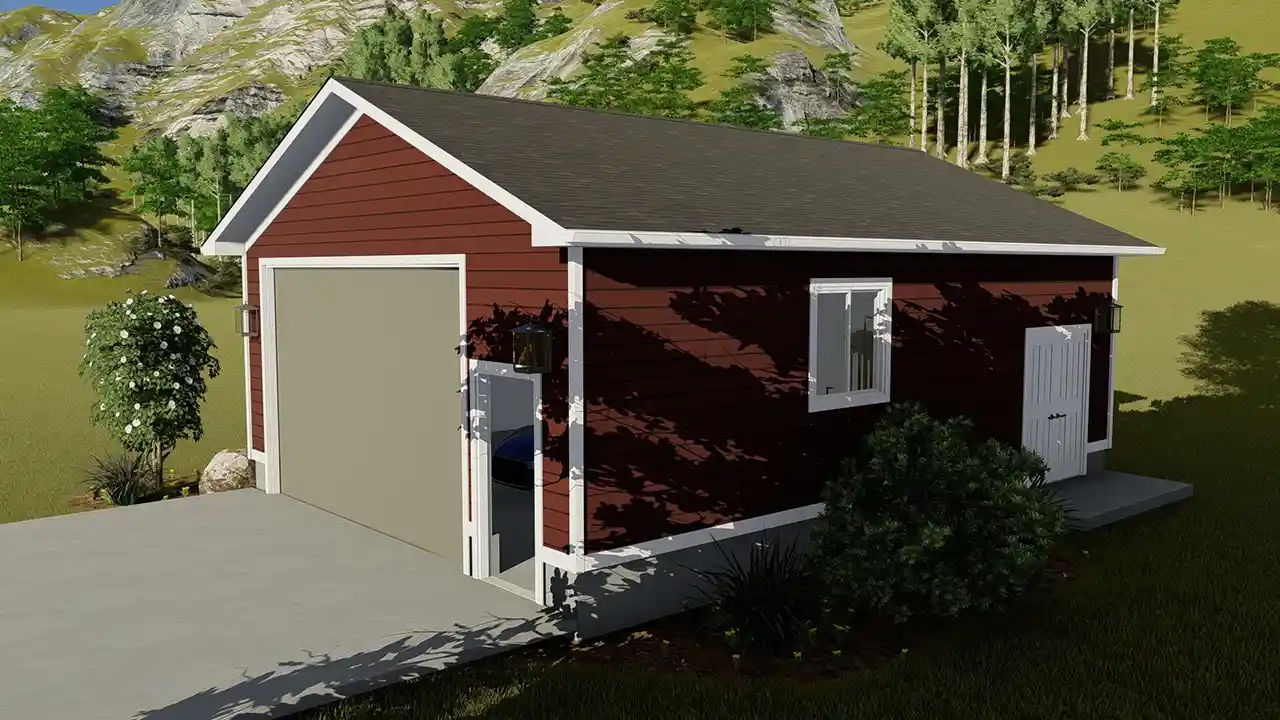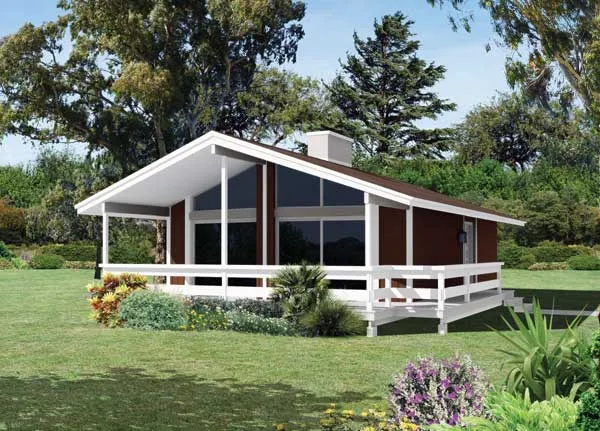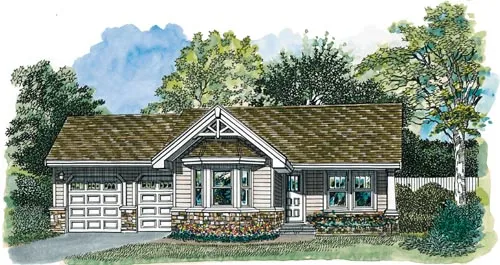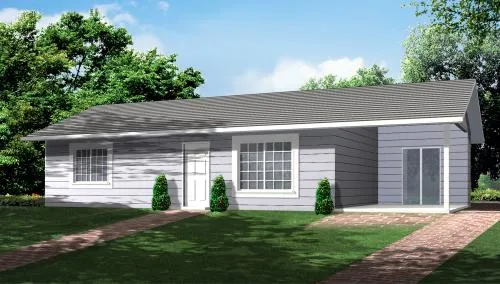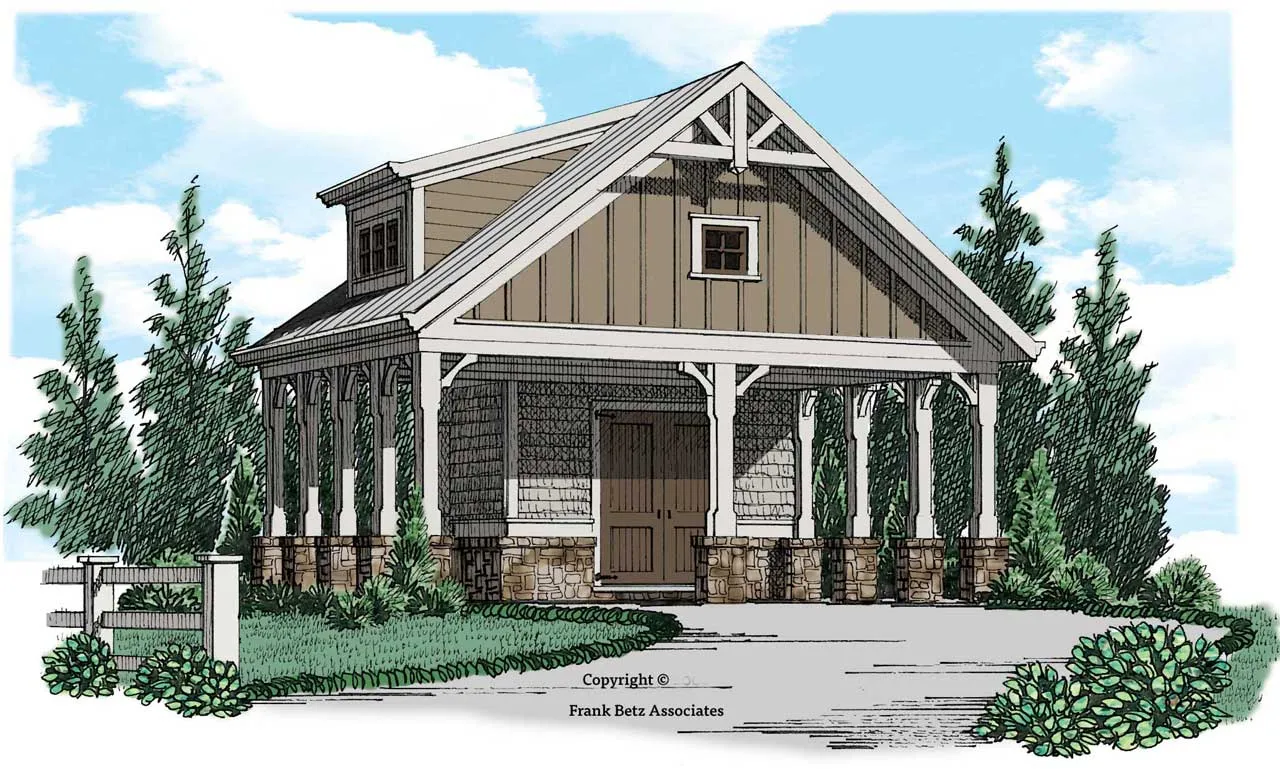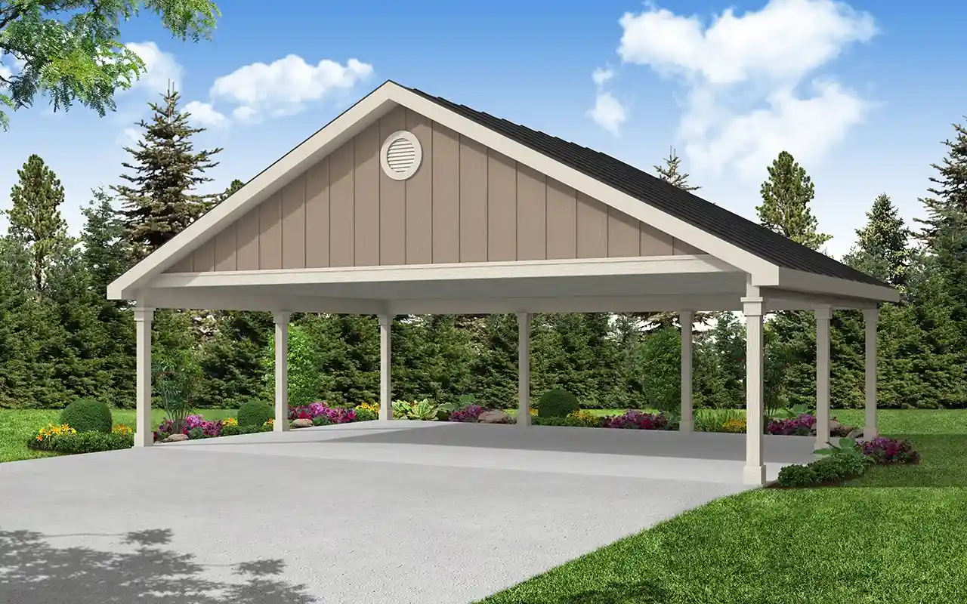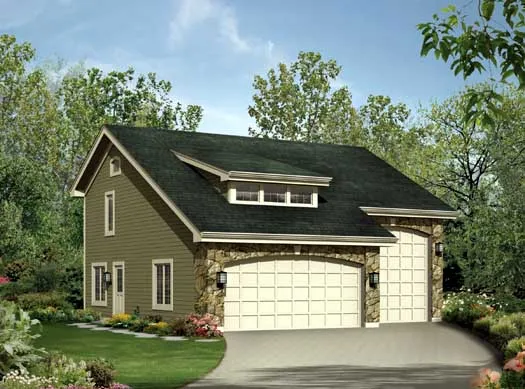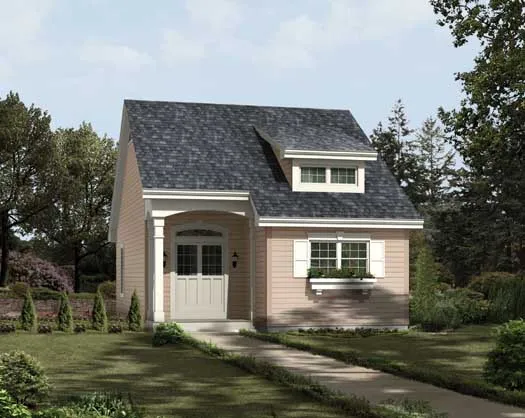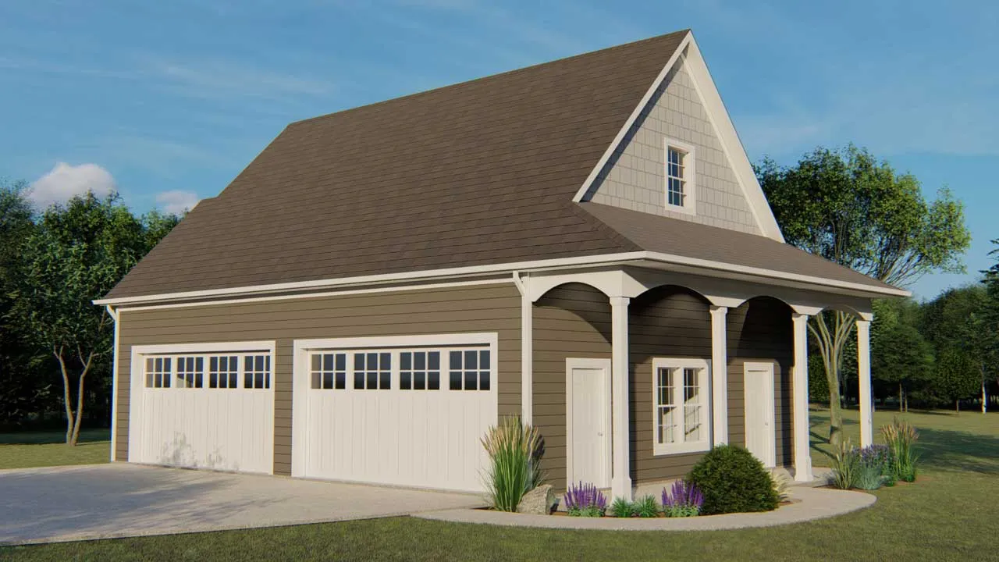-
15% OFF - SPRING SALE!!!
Monster Search Page
Plan # 50-457
Specification
- 1 Stories
- 2 Garages
- 772 Sq.ft
Plan # 2-425
Specification
- 2 Stories
- 1 Beds
- 1 Bath
- 741 Sq.ft
Plan # 87-254
Specification
- 2 Stories
- 1 Beds
- 1 Bath
- 3 Garages
- 791 Sq.ft
Plan # 41-119
Specification
- 1 Stories
- 2 Beds
- 1 Bath
- 778 Sq.ft
Plan # 38-619
Specification
- 2 Stories
- 1 Beds
- 1 Bath
- 2 Garages
- 754 Sq.ft
Plan # 41-121
Specification
- 1 Stories
- 2 Beds
- 1 Bath
- 781 Sq.ft
Plan # 77-508
Specification
- 1 Stories
- 2 Garages
- 768 Sq.ft
Plan # 99-198
Specification
- 1 Stories
- 2 Garages
- 782 Sq.ft
Plan # 4-249
Specification
- 2 Stories
- 1 Beds
- 1 Bath
- 2 Garages
- 792 Sq.ft
Plan # 77-658
Specification
- 1 Stories
- 2 Beds
- 1 Bath
- 792 Sq.ft
Plan # 52-411
Specification
- 2 Stories
- 1 Beds
- 1 Bath
- 2 Garages
- 716 Sq.ft
Plan # 35-642
Specification
- 1 Stories
- 1 Beds
- 1 Bath
- 2 Garages
- 794 Sq.ft
Plan # 41-123
Specification
- 1 Stories
- 2 Beds
- 1 Bath
- 1 Garages
- 792 Sq.ft
Plan # 85-448
Specification
- 1 Stories
- 2 Garages
- 744 Sq.ft
Plan # 17-1179
Specification
- 1 Stories
- 3 Garages
- 768 Sq.ft
Plan # 77-314
Specification
- 2 Stories
- 1 Beds
- 1 - 1/2 Bath
- 3 Garages
- 713 Sq.ft
Plan # 77-404
Specification
- 1 Stories
- 2 Garages
- 753 Sq.ft
Plan # 104-168
Specification
- 2 Stories
- 1 Bath
- 4 Garages
- 756 Sq.ft

