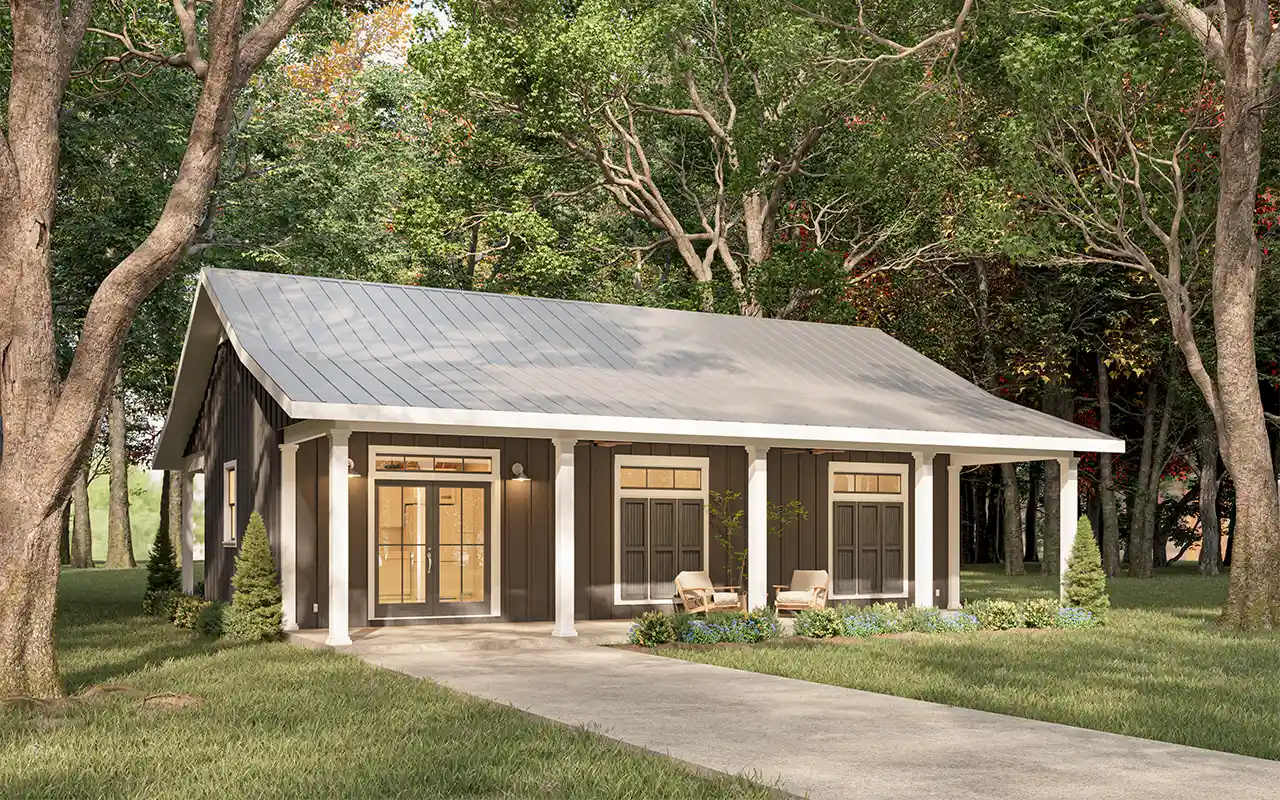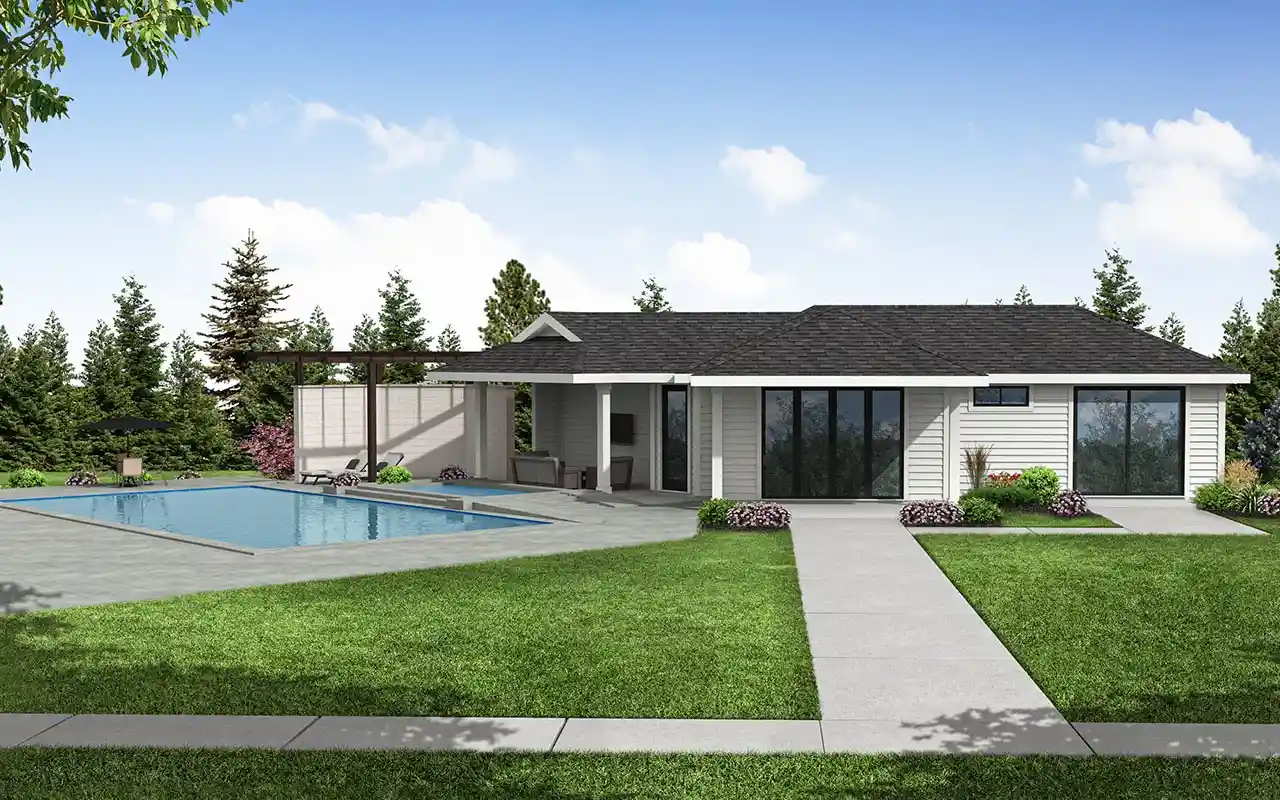-
15% OFF - SPRING SALE!!!
Monster Search Page
Plan # 46-427
Specification
- 1 Stories
- 1 Beds
- 1 Bath
- 823 Sq.ft
Plan # 121-183
Specification
- 2 Stories
- 2 Beds
- 1 Bath
- 807 Sq.ft
Plan # 29-110
Specification
- 1 Stories
- 1 Beds
- 1 Bath
- 899 Sq.ft
Plan # 50-101
Specification
- 1 Stories
- 2 Beds
- 1 Bath
- 850 Sq.ft
Plan # 77-117
Specification
- 1 Stories
- 2 Beds
- 1 Bath
- 800 Sq.ft
Plan # 84-104
Specification
- 2 Stories
- 1 Beds
- 1 Bath
- 868 Sq.ft
Plan # 29-114
Specification
- 1 Stories
- 2 Beds
- 1 Bath
- 880 Sq.ft
Plan # 52-415
Specification
- 1 Stories
- 1 Beds
- 1 Bath
- 2 Garages
- 831 Sq.ft
Plan # 32-130
Specification
- 1 Stories
- 1 Beds
- 1 - 1/2 Bath
- 896 Sq.ft
Plan # 52-733
Specification
- 1 Stories
- 1 Beds
- 1 Bath
- 834 Sq.ft
Plan # 52-347
Specification
- 1 Stories
- 2 Beds
- 1 Bath
- 1 Garages
- 880 Sq.ft
Plan # 49-251
Specification
- 1 Stories
- 1 Beds
- 1 Bath
- 800 Sq.ft
Plan # 17-1177
Specification
- 1 Stories
- 1 Beds
- 2 Bath
- 832 Sq.ft
Plan # 11-534
Specification
- 1 Stories
- 2 Beds
- 1 Bath
- 896 Sq.ft
Plan # 2-111
Specification
- 1 Stories
- 2 Beds
- 1 Bath
- 800 Sq.ft
Plan # 47-146
Specification
- 1 Stories
- 1 Beds
- 1 Bath
- 1 Garages
- 815 Sq.ft
Plan # 16-307
Specification
- 2 Stories
- 2 Beds
- 1 - 1/2 Bath
- 868 Sq.ft
Plan # 74-845
Specification
- 2 Stories
- 2 Beds
- 1 - 1/2 Bath
- 1 Garages
- 803 Sq.ft



















