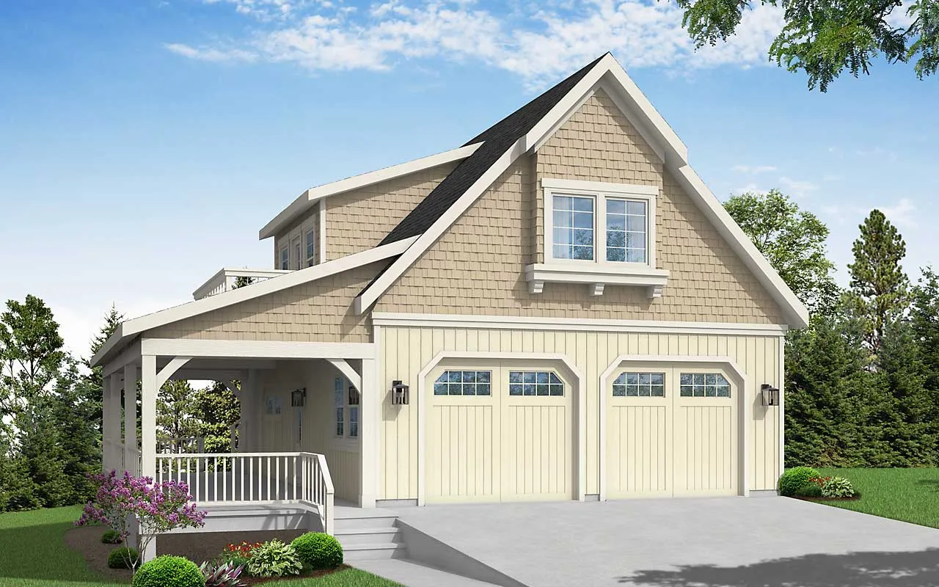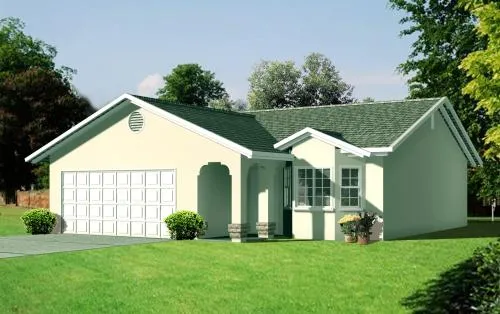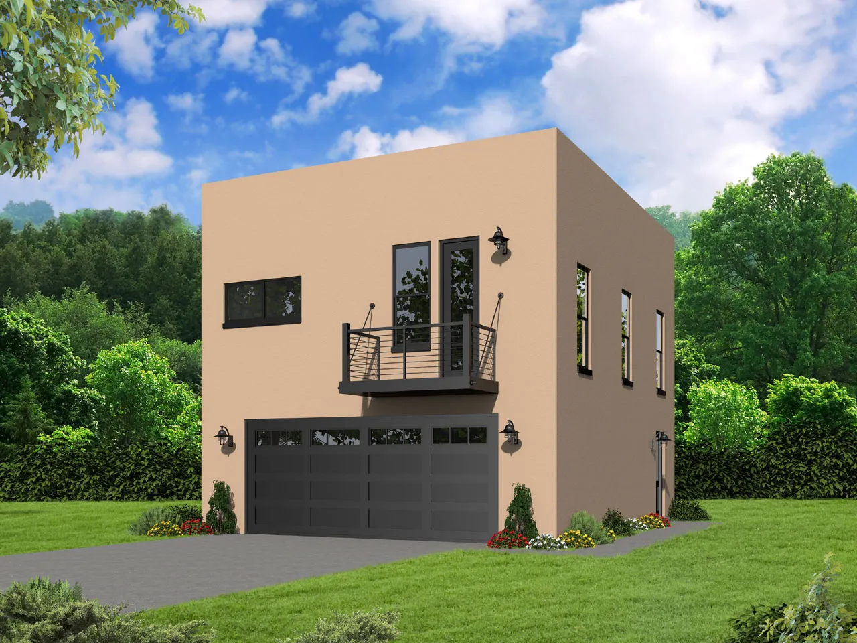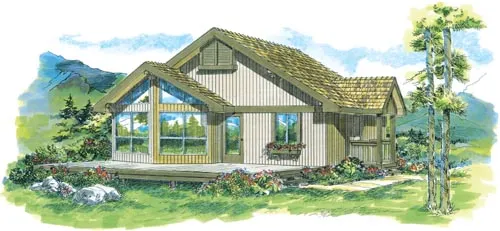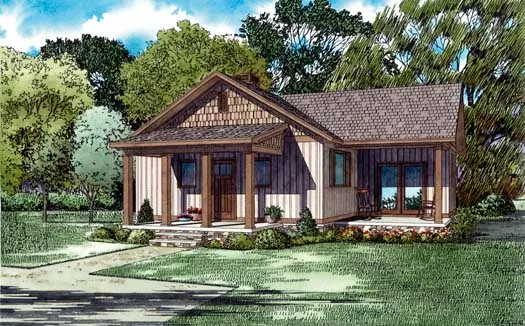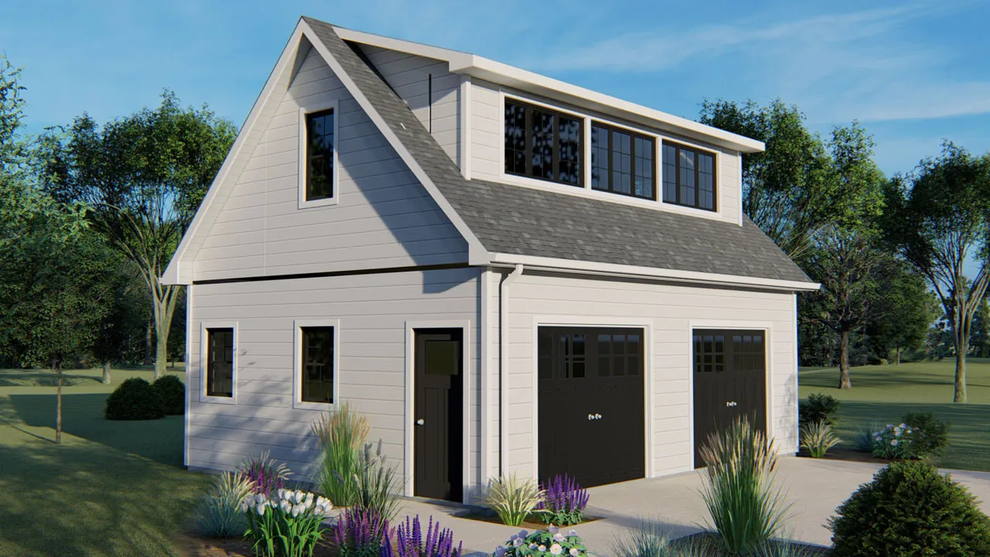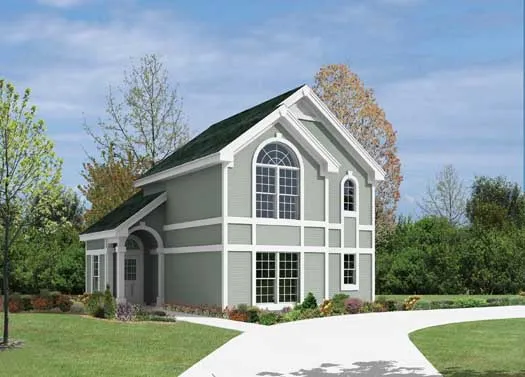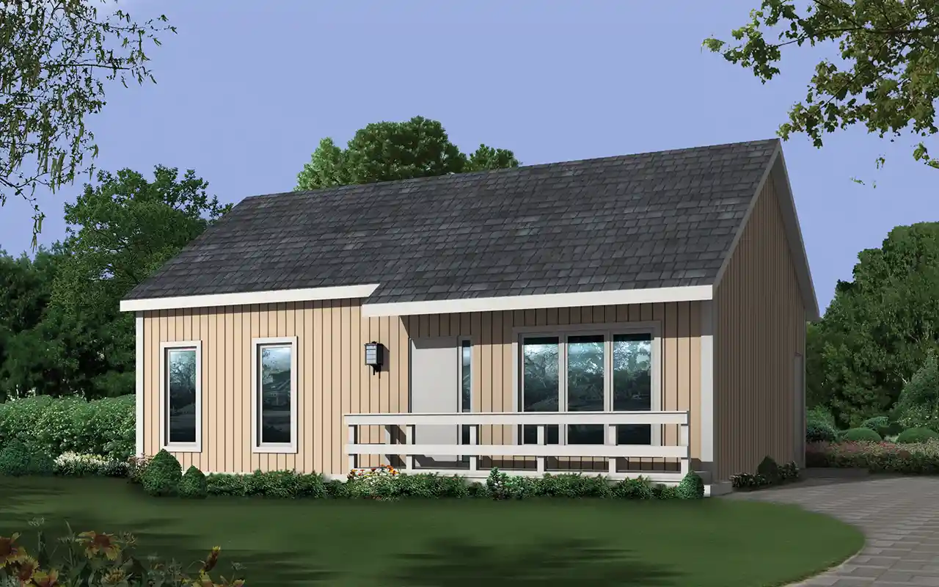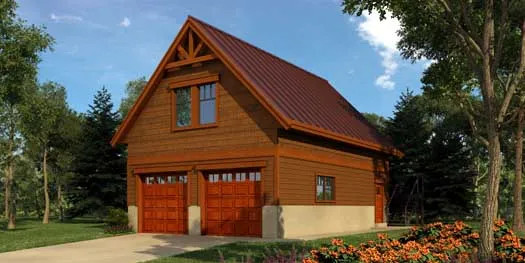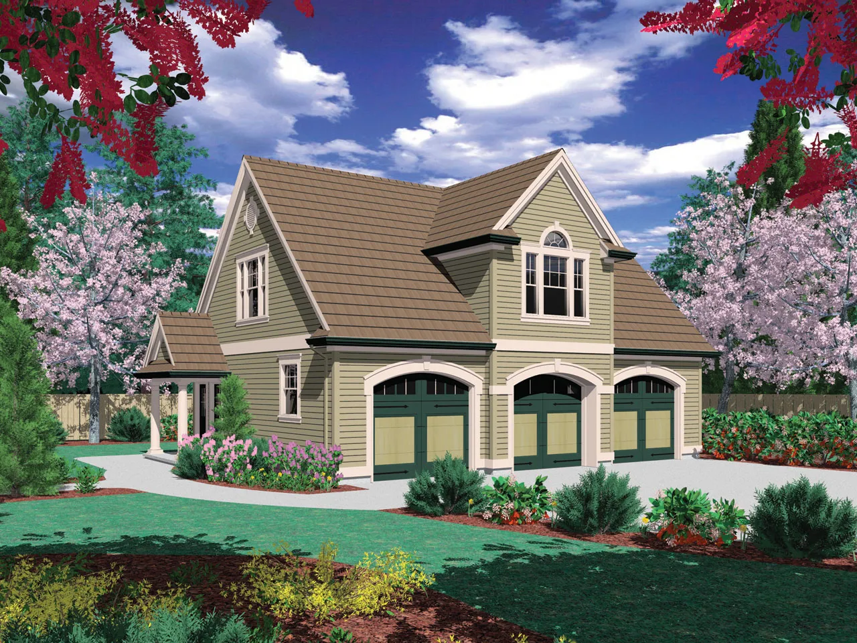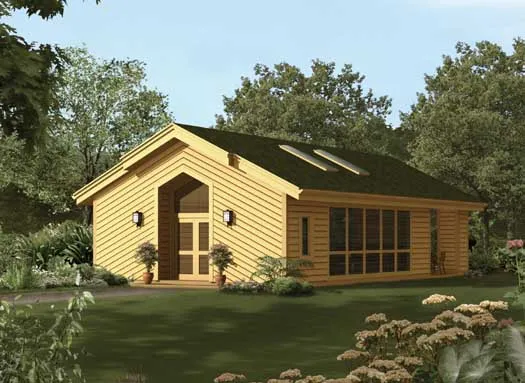Monster Search Page
Plan # 17-1083
Specification
- 2 Stories
- 2 Beds
- 1 Bath
- 2 Garages
- 820 Sq.ft
Plan # 41-125
Specification
- 1 Stories
- 1 Beds
- 1 Bath
- 2 Garages
- 809 Sq.ft
Plan # 87-159
Specification
- 2 Stories
- 1 Beds
- 1 Bath
- 2 Garages
- 820 Sq.ft
Plan # 87-157
Specification
- 2 Stories
- 2 Beds
- 1 Bath
- 2 Garages
- 817 Sq.ft
Plan # 35-405
Specification
- 1 Stories
- 2 Beds
- 1 Bath
- 825 Sq.ft
Plan # 17-710
Specification
- 1 Stories
- 2 Garages
- 816 Sq.ft
Plan # 5-546
Specification
- 1 Stories
- 2 Beds
- 1 Bath
- 888 Sq.ft
Plan # 26-124
Specification
- 2 Stories
- 1 Bath
- 2 Garages
- 816 Sq.ft
Plan # 12-1356
Specification
- 1 Stories
- 2 Beds
- 1 Bath
- 859 Sq.ft
Plan # 104-144
Specification
- 2 Stories
- 1 Garages
- 830 Sq.ft
Plan # 17-993
Specification
- 4 Garages
- 800 Sq.ft
Plan # 77-198
Specification
- 2 Stories
- 1 Beds
- 1 Bath
- 2 Garages
- 891 Sq.ft
Plan # 4-266
Specification
- 2 Stories
- 1 Beds
- 1 - 1/2 Bath
- 3 Garages
- 840 Sq.ft
Plan # 77-472
Specification
- 1 Stories
- 2 Beds
- 1 Bath
- 864 Sq.ft
Plan # 26-140
Specification
- 2 Stories
- 2 Garages
- 864 Sq.ft
Plan # 74-520
Specification
- 2 Stories
- 2 Beds
- 1 Bath
- 3 Garages
- 885 Sq.ft
Plan # 77-434
Specification
- 1 Stories
- 814 Sq.ft
Plan # 15-603
Specification
- 1 Stories
- 2 Beds
- 1 Bath
- 880 Sq.ft
