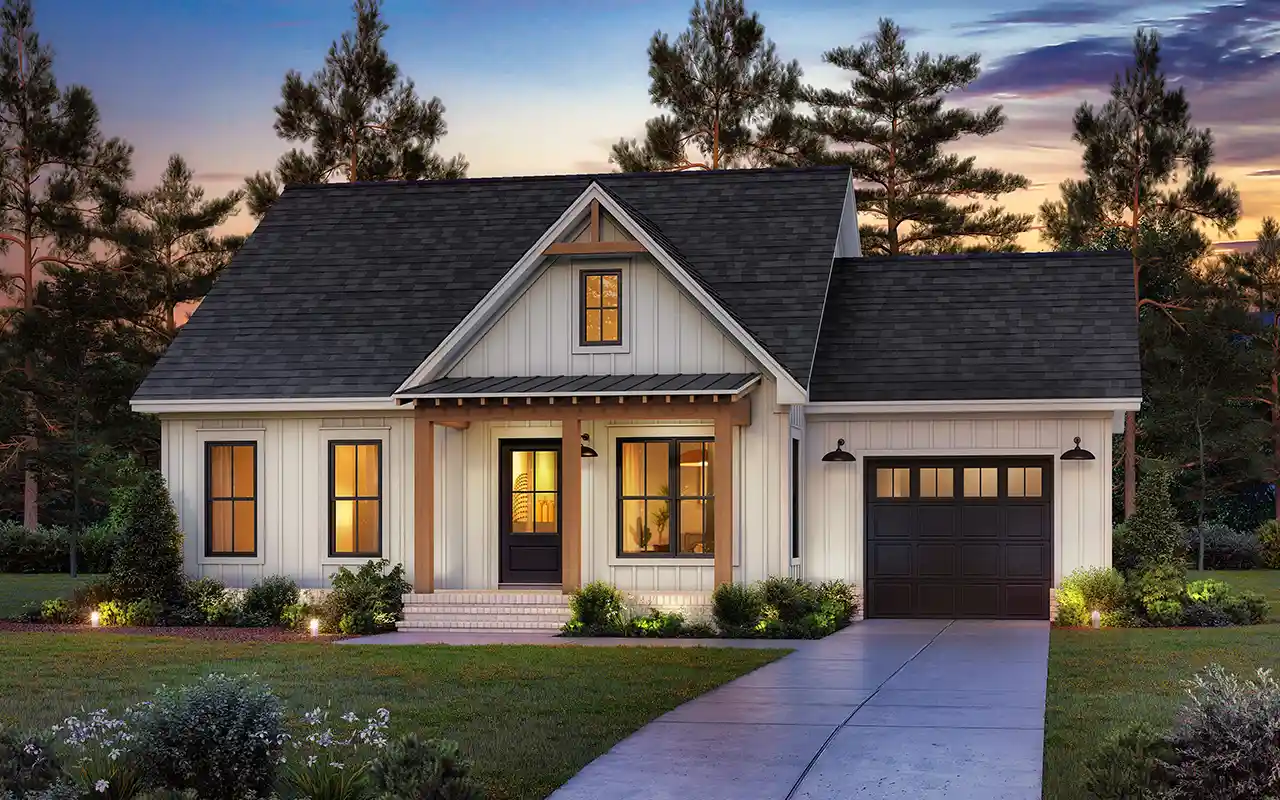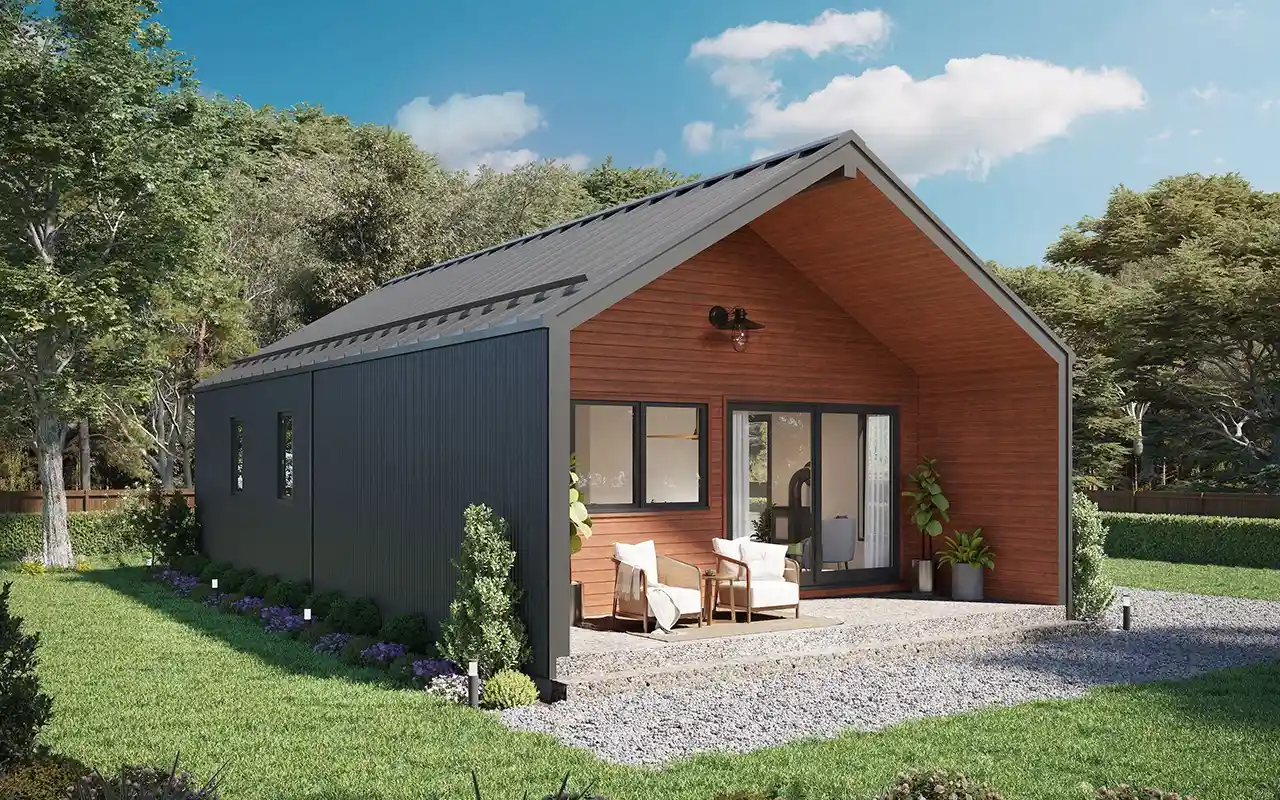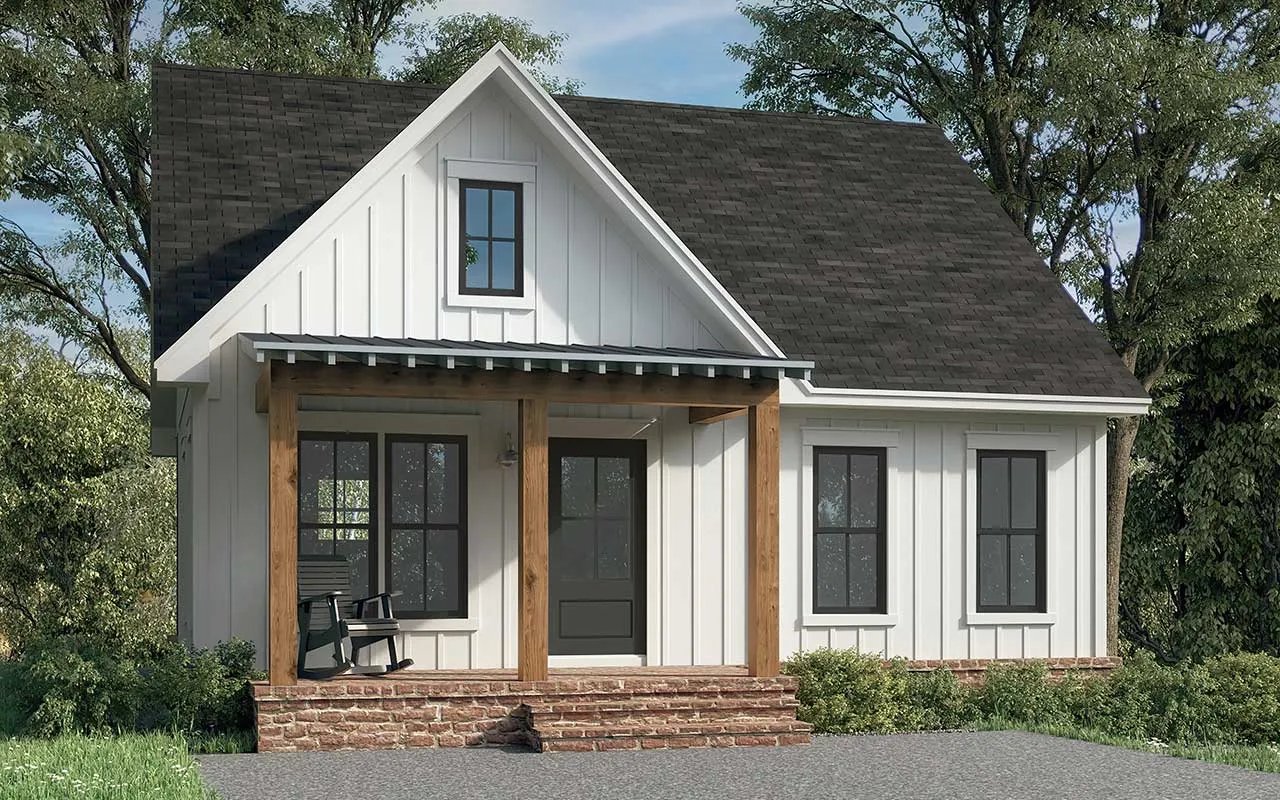Monster Search Page
- 1 Stories
- 3 Beds
- 2 Bath
- 900 Sq.ft
- 1 Stories
- 2 Beds
- 2 Bath
- 988 Sq.ft
- 1 Stories
- 2 Beds
- 2 Bath
- 1 Garages
- 900 Sq.ft
- 1 Stories
- 2 Beds
- 2 Bath
- 1 Garages
- 996 Sq.ft
- 1 Stories
- 2 Beds
- 1 Bath
- 900 Sq.ft
- 1 Stories
- 2 Beds
- 2 Bath
- 967 Sq.ft
- 2 Stories
- 1 Beds
- 1 Bath
- 3 Garages
- 932 Sq.ft
- 1 Stories
- 2 Beds
- 2 Bath
- 2 Garages
- 928 Sq.ft
- 1 Stories
- 1 Beds
- 1 - 1/2 Bath
- 1 Garages
- 915 Sq.ft
- 2 Stories
- 2 Beds
- 2 Bath
- 924 Sq.ft
- 2 Stories
- 2 Beds
- 1 - 1/2 Bath
- 900 Sq.ft
- 1 Stories
- 2 Beds
- 1 Bath
- 936 Sq.ft
- 1 Stories
- 3 Beds
- 1 Bath
- 900 Sq.ft
- 1 Stories
- 2 Beds
- 2 Bath
- 981 Sq.ft
- 1 Stories
- 3 Beds
- 2 Bath
- 967 Sq.ft
- 1 Stories
- 2 Beds
- 2 Bath
- 967 Sq.ft
- 1 Stories
- 2 Beds
- 1 - 1/2 Bath
- 953 Sq.ft
- 2 Stories
- 2 Beds
- 2 Bath
- 1 Garages
- 985 Sq.ft




















