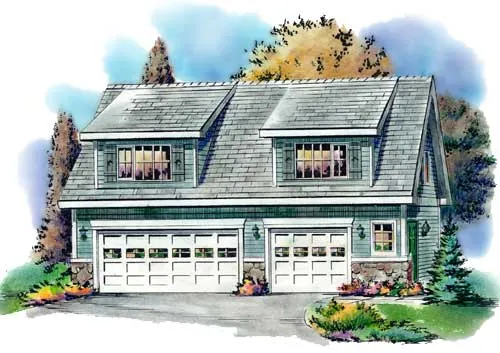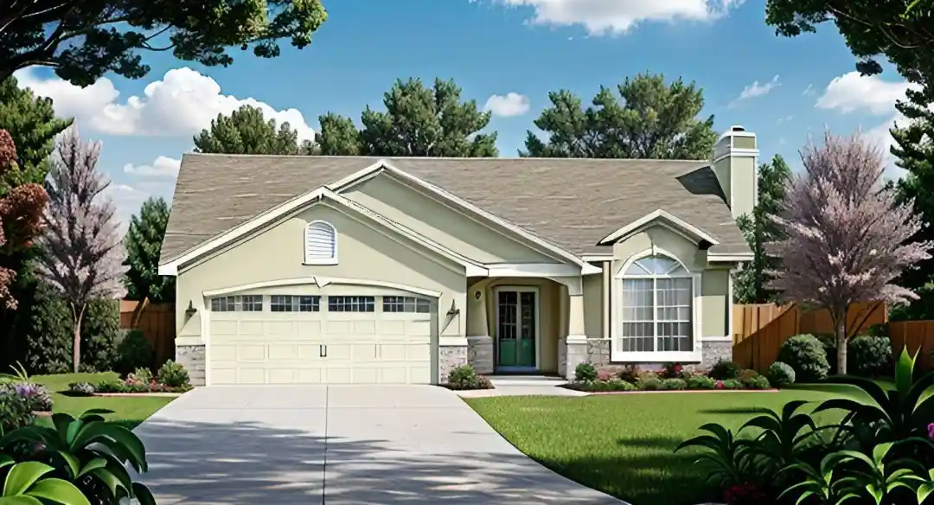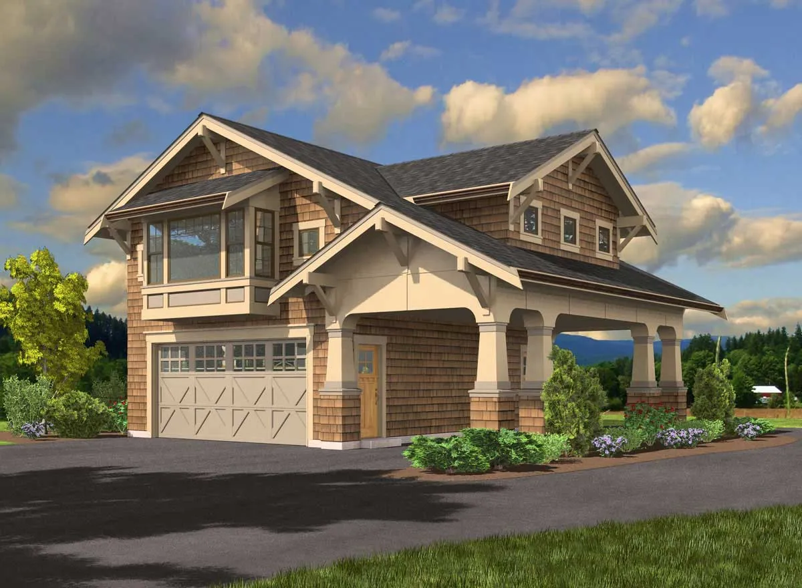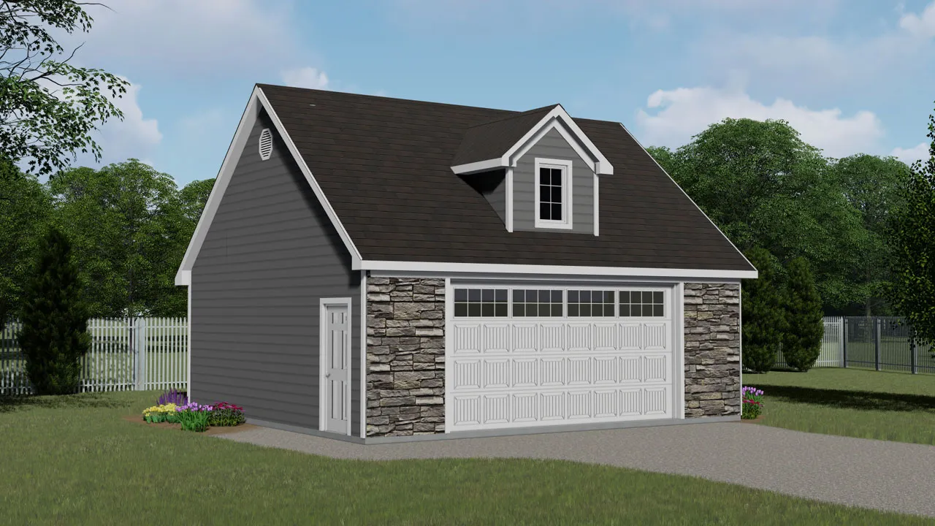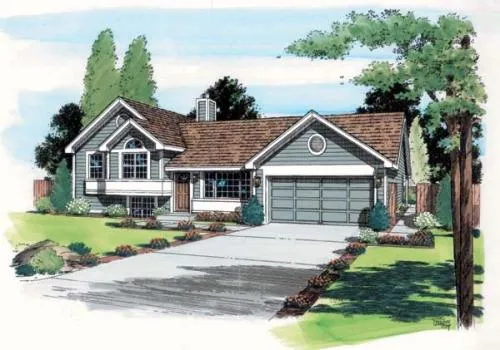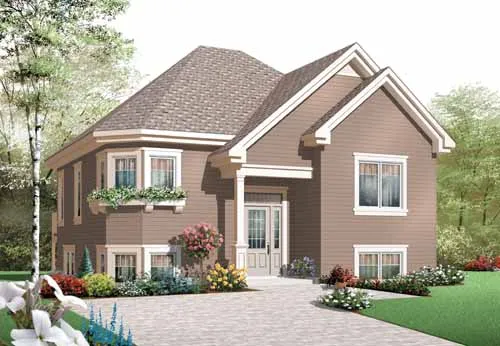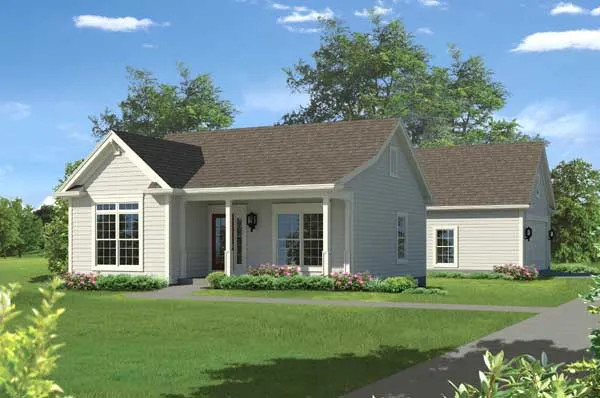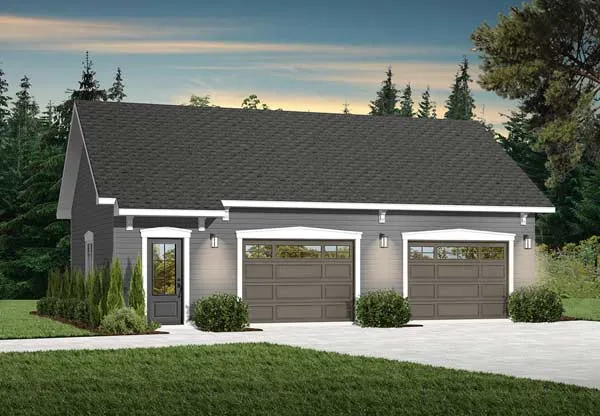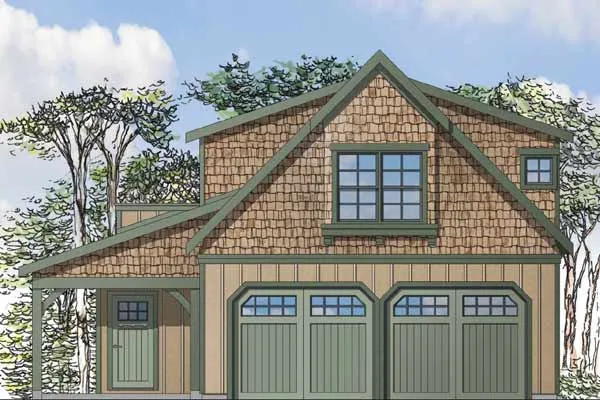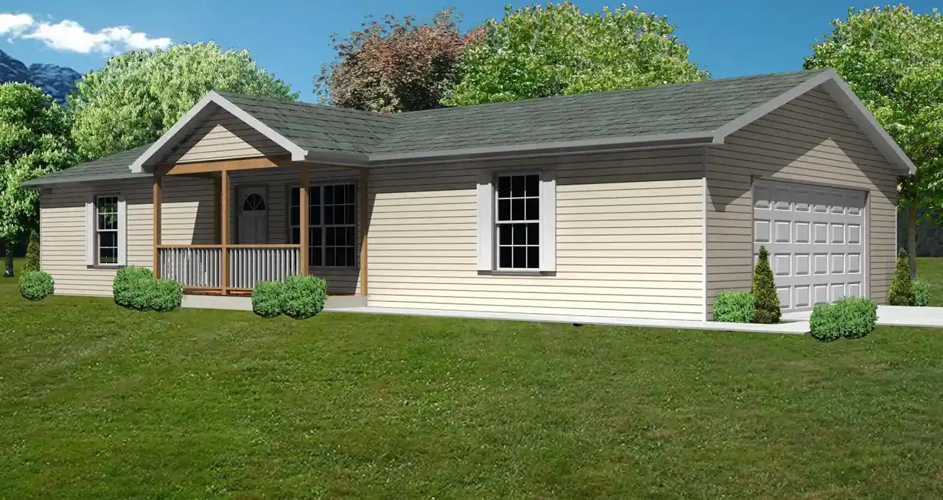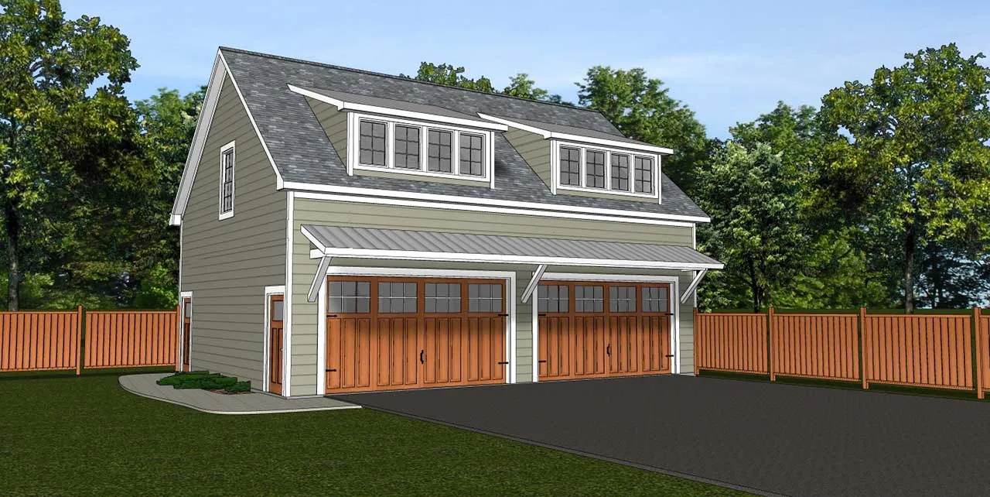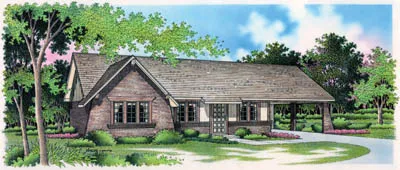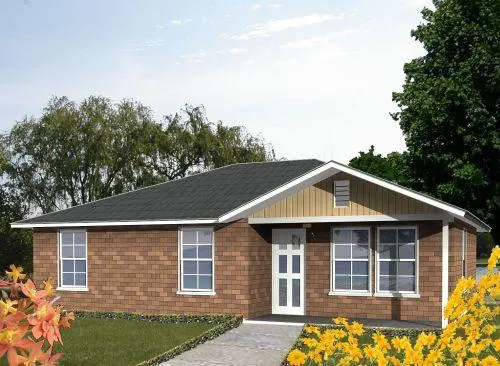Monster Search Page
Plan # 40-133
Specification
- 2 Stories
- 2 Beds
- 1 Bath
- 3 Garages
- 928 Sq.ft
Plan # 25-101
Specification
- 1 Stories
- 2 Beds
- 1 Bath
- 2 Garages
- 926 Sq.ft
Plan # 88-131
Specification
- 2 Stories
- 1 Beds
- 1 Bath
- 3 Garages
- 965 Sq.ft
Plan # 18-101
Specification
- 1 Stories
- 2 Beds
- 1 Bath
- 1 Garages
- 963 Sq.ft
Plan # 5-1006
Specification
- 2 Stories
- 2 Garages
- 939 Sq.ft
Plan # 104-114
Specification
- 1 Stories
- 2 Garages
- 935 Sq.ft
Plan # 77-738
Specification
- 1 Stories
- 1 Garages
- 960 Sq.ft
Plan # 46-425
Specification
- Multi-level
- 3 Beds
- 2 Bath
- 2 Garages
- 984 Sq.ft
Plan # 5-945
Specification
- Split entry
- 2 Beds
- 1 Bath
- 949 Sq.ft
Plan # 77-703
Specification
- 1 Stories
- 2 Beds
- 1 Bath
- 2 Garages
- 944 Sq.ft
Plan # 15-122
Specification
- 1 Stories
- 2 Beds
- 1 Bath
- 1 Garages
- 950 Sq.ft
Plan # 5-1010
Specification
- 1 Stories
- 2 Garages
- 988 Sq.ft
Plan # 17-979
Specification
- 2 Stories
- 1 Beds
- 1 Bath
- 2 Garages
- 946 Sq.ft
Plan # 51-108
Specification
- 1 Stories
- 3 Beds
- 1 Bath
- 2 Garages
- 936 Sq.ft
Plan # 104-234
Specification
- 2 Stories
- 1 Beds
- 1 Bath
- 3 Garages
- 905 Sq.ft
Plan # 15-397
Specification
- Multi-level
- 3 Beds
- 1 Bath
- 992 Sq.ft
Plan # 30-111
Specification
- 1 Stories
- 3 Beds
- 1 Bath
- 1 Garages
- 998 Sq.ft
Plan # 41-135
Specification
- 1 Stories
- 3 Beds
- 1 Bath
- 921 Sq.ft
