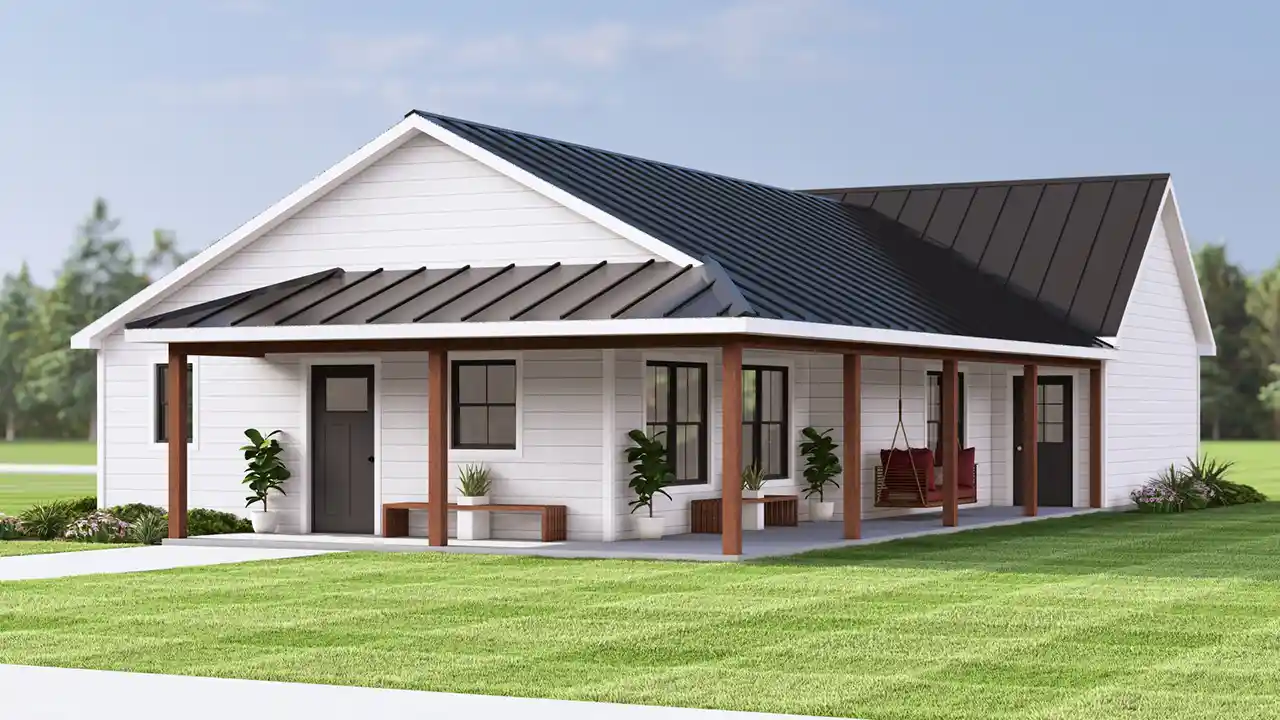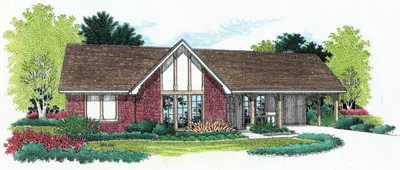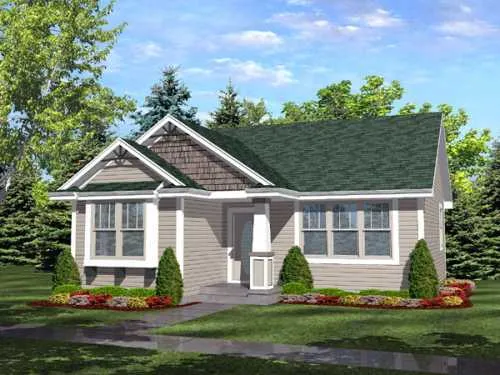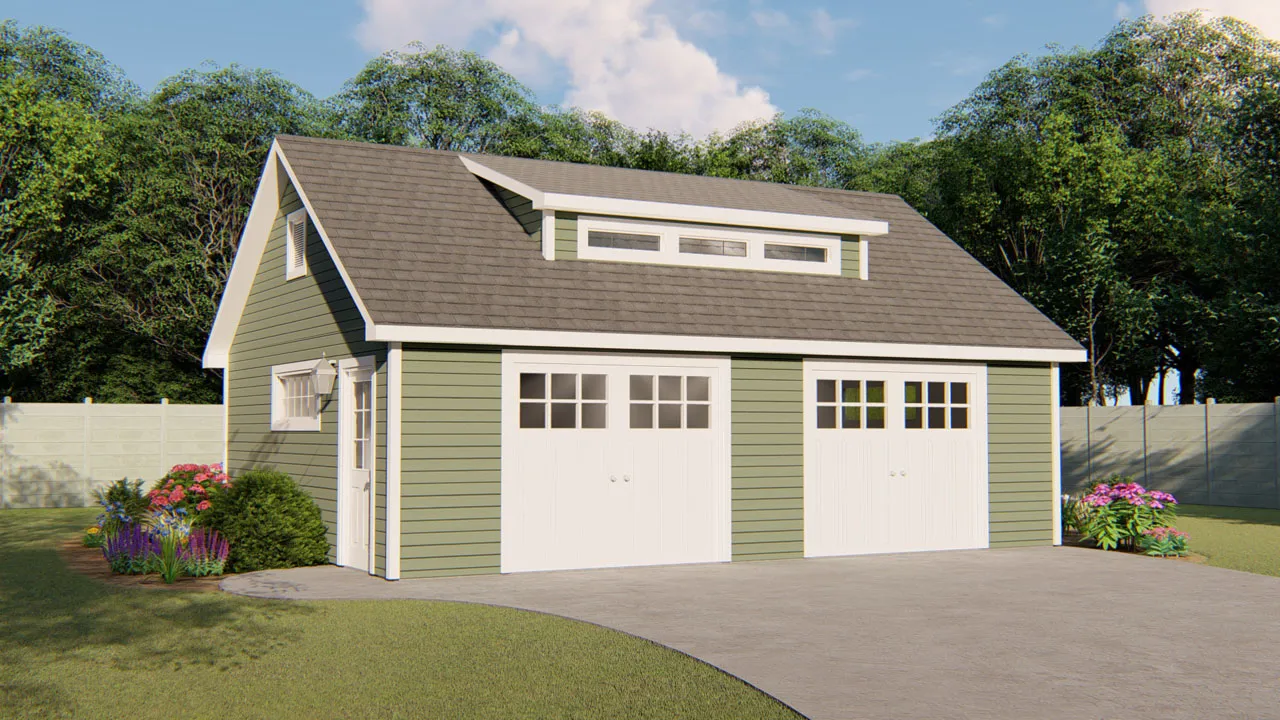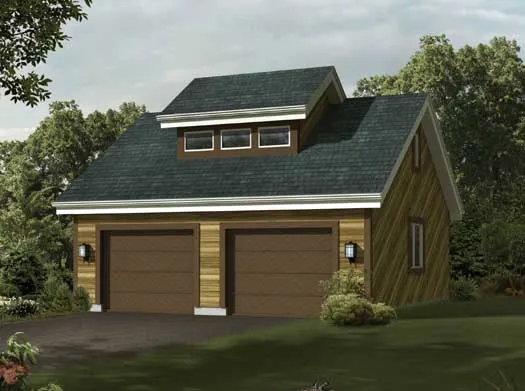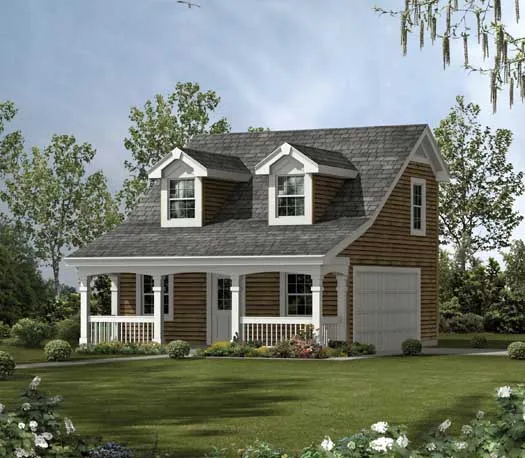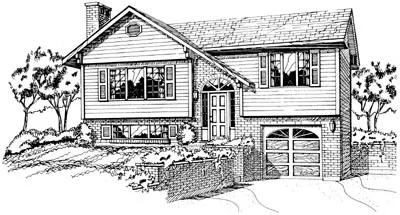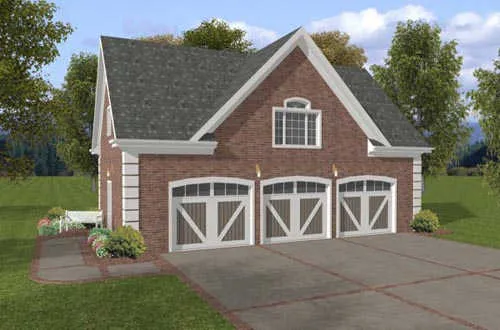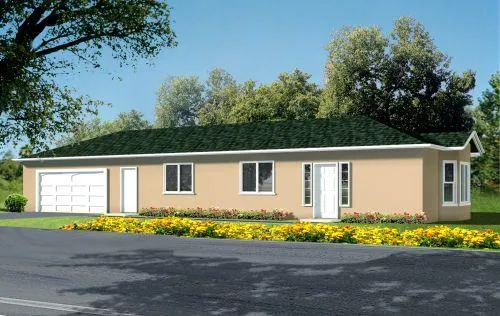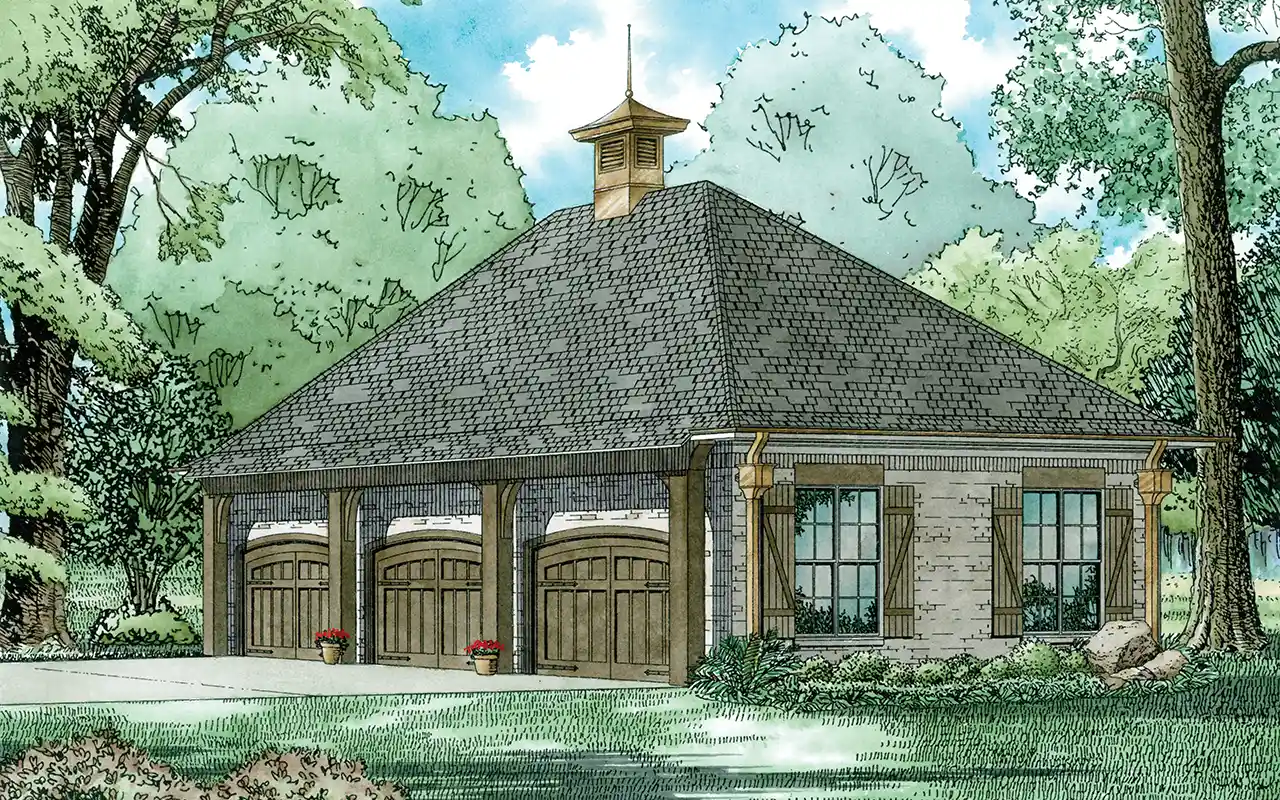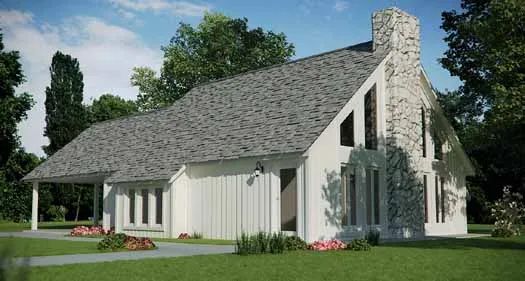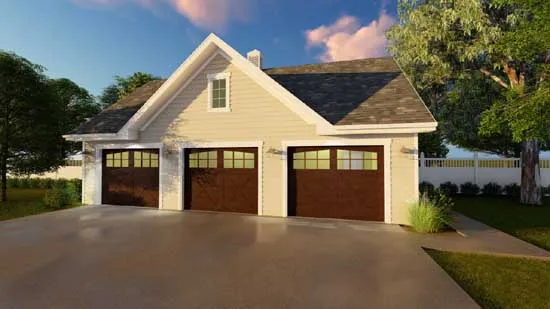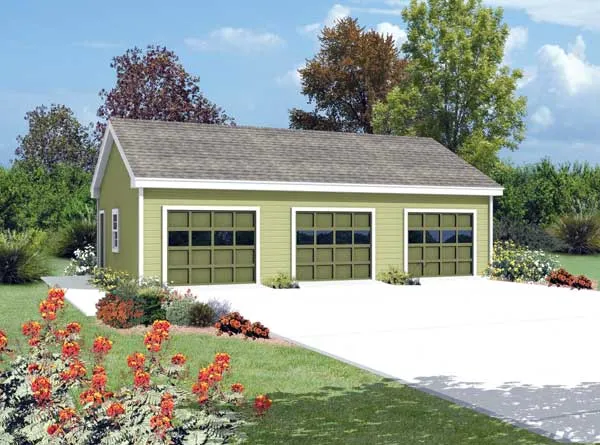-
15% OFF - SPRING SALE!!!
Monster Search Page
Plan # 104-424
Specification
- 1 Stories
- 1 Beds
- 1 - 1/2 Bath
- 1 Garages
- 999 Sq.ft
Plan # 14-193
Specification
- 1 Stories
- 2 Beds
- 1 Bath
- 947 Sq.ft
Plan # 30-108
Specification
- 1 Stories
- 3 Beds
- 1 Bath
- 1 Garages
- 998 Sq.ft
Plan # 5-223
Specification
- Split entry
- 2 Beds
- 1 Bath
- 991 Sq.ft
Plan # 15-826
Specification
- 1 Stories
- 2 Beds
- 1 Bath
- 936 Sq.ft
Plan # 104-174
Specification
- 2 Stories
- 963 Sq.ft
Plan # 77-415
Specification
- 2 Stories
- 2 Garages
- 945 Sq.ft
Plan # 77-421
Specification
- 2 Stories
- 2 Garages
- 996 Sq.ft
Plan # 35-252
Specification
- Split entry
- 2 Beds
- 1 Bath
- 1 Garages
- 924 Sq.ft
Plan # 4-247
Specification
- 2 Stories
- 3 Garages
- 912 Sq.ft
Plan # 41-141
Specification
- 1 Stories
- 2 Beds
- 1 Bath
- 2 Garages
- 982 Sq.ft
Plan # 12-1487
Specification
- 1 Stories
- 3 Garages
- 973 Sq.ft
Plan # 5-499
Specification
- 2 Stories
- 2 Garages
- 910 Sq.ft
Plan # 52-104
Specification
- 1 Stories
- 3 Garages
- 924 Sq.ft
Plan # 30-353
Specification
- 1 Stories
- 2 Beds
- 1 Bath
- 2 Garages
- 963 Sq.ft
Plan # 52-295
Specification
- 3 Garages
- 912 Sq.ft
Plan # 15-424
Specification
- 1 Stories
- 2 Beds
- 1 Bath
- 2 Garages
- 988 Sq.ft
Plan # 77-551
Specification
- 1 Stories
- 3 Garages
- 960 Sq.ft
