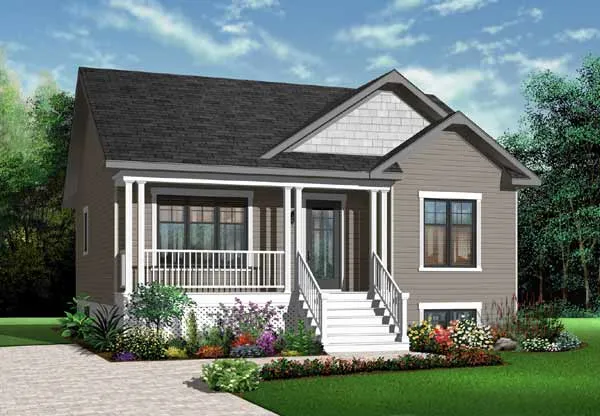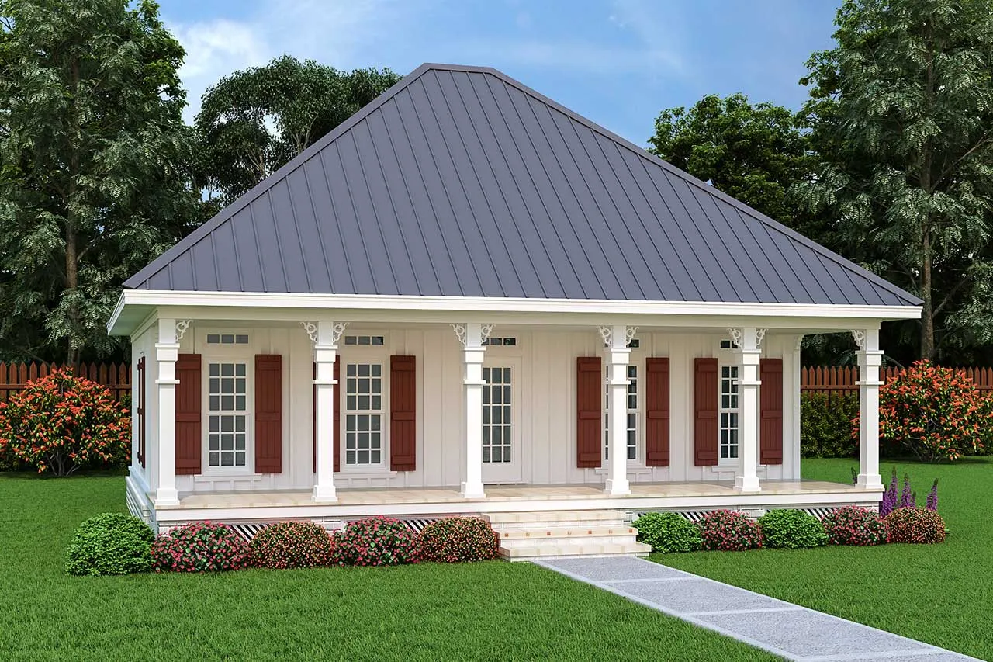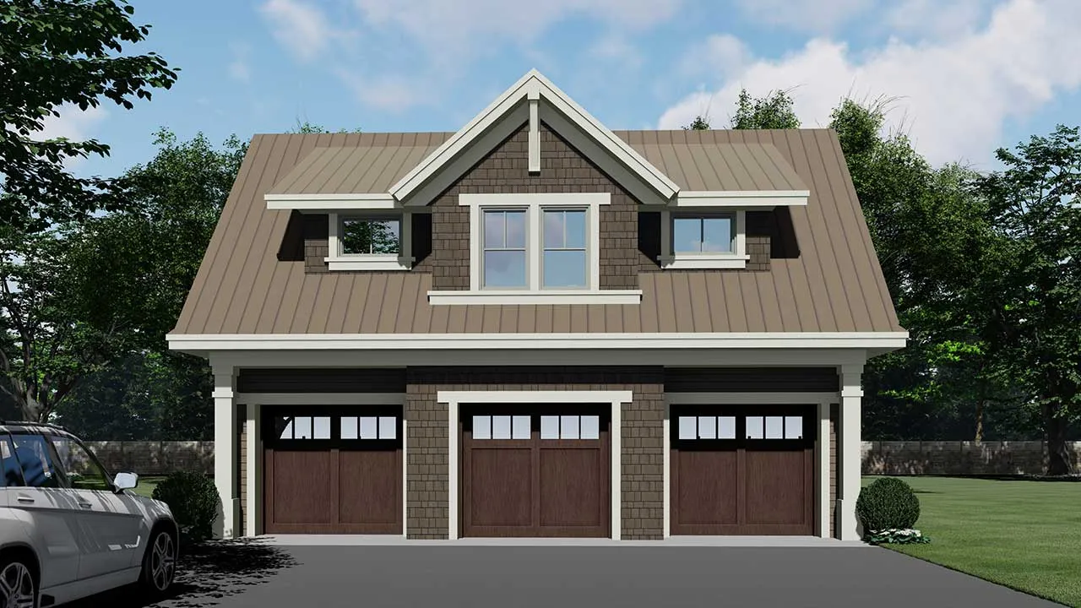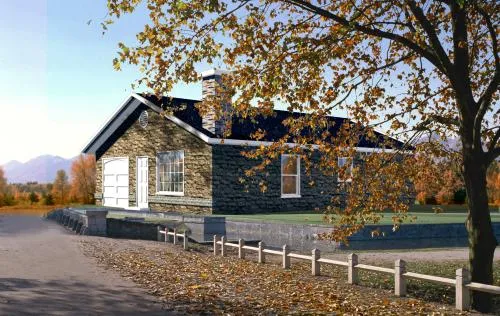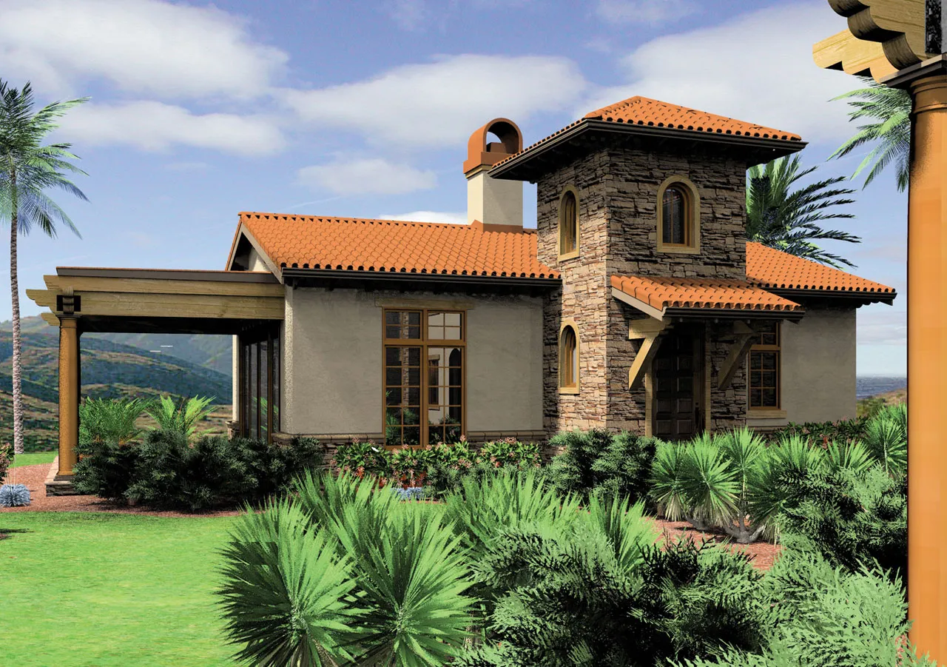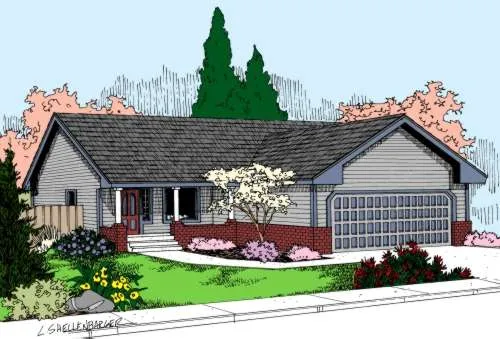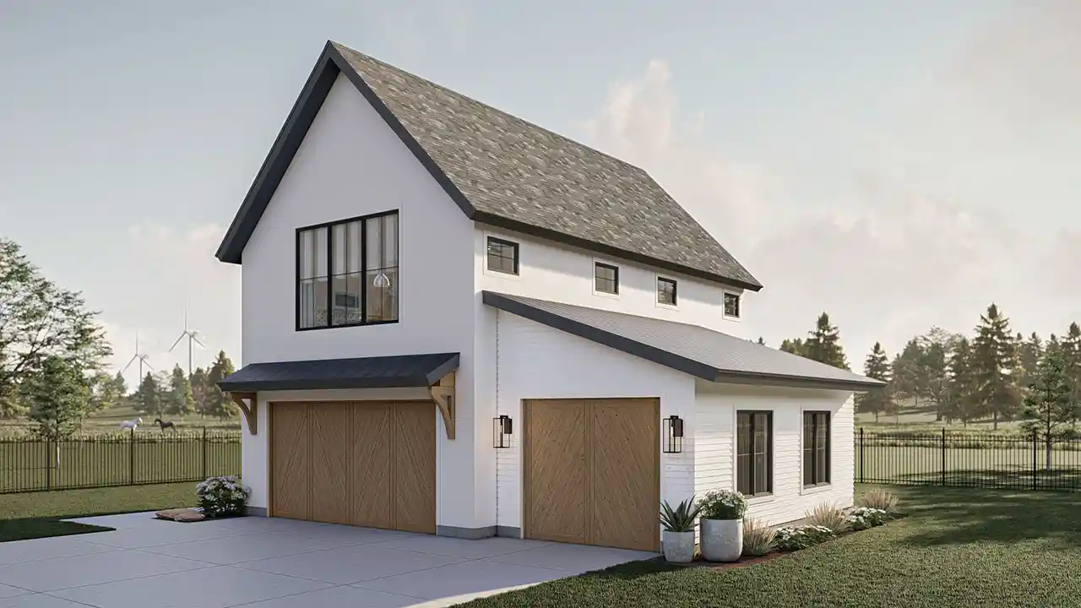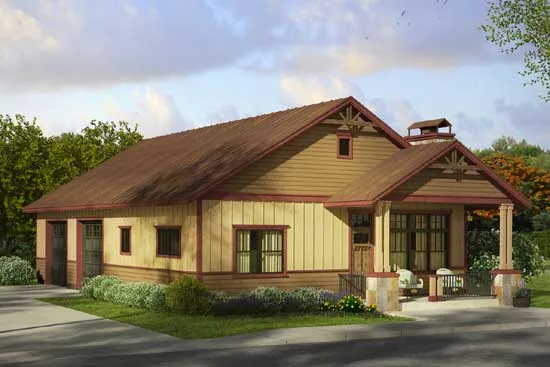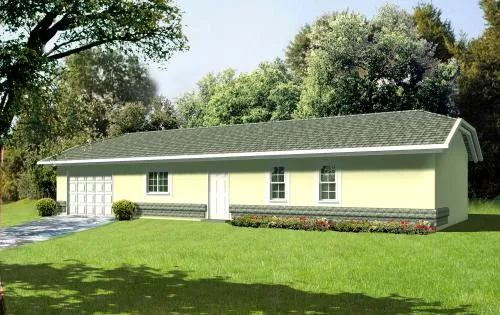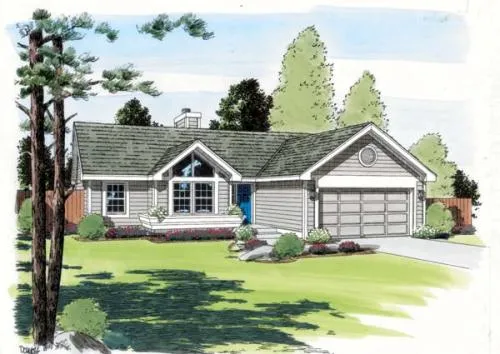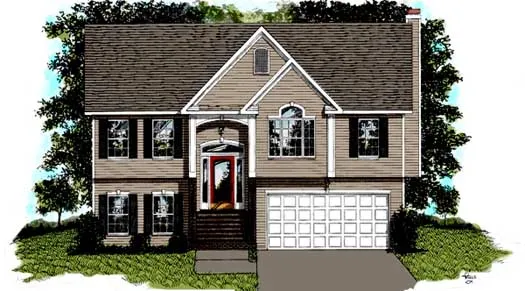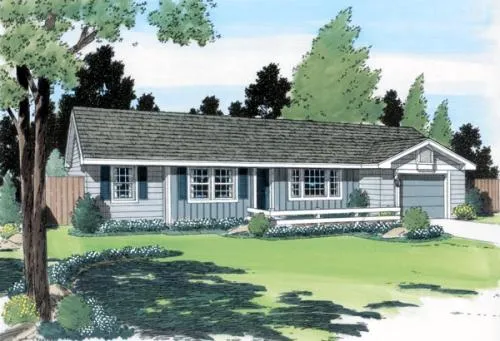Monster Search Page
Plan # 5-912
Specification
- 1 Stories
- 2 Beds
- 1 Bath
- 911 Sq.ft
Plan # 30-446
Specification
- 1 Stories
- 1 Beds
- 1 Bath
- 960 Sq.ft
Plan # 6-1917
Specification
- 2 Stories
- 2 Beds
- 1 Bath
- 2 Garages
- 909 Sq.ft
Plan # 38-618
Specification
- 2 Stories
- 1 Beds
- 1 Bath
- 3 Garages
- 938 Sq.ft
Plan # 41-136
Specification
- 1 Stories
- 2 Beds
- 1 Bath
- 1 Garages
- 921 Sq.ft
Plan # 74-156
Specification
- 1 Stories
- 1 Beds
- 1 Bath
- 972 Sq.ft
Plan # 12-408
Specification
- 2 Stories
- 2 Beds
- 2 - 1/2 Bath
- 980 Sq.ft
Plan # 33-571
Specification
- 1 Stories
- 3 Beds
- 2 Bath
- 2 Garages
- 978 Sq.ft
Plan # 52-695
Specification
- 2 Stories
- 1 Beds
- 1 Bath
- 3 Garages
- 912 Sq.ft
Plan # 17-896
Specification
- 1 Stories
- 1 Beds
- 1 Bath
- 4 Garages
- 921 Sq.ft
Plan # 41-138
Specification
- 1 Stories
- 2 Beds
- 2 Bath
- 1 Garages
- 960 Sq.ft
Plan # 41-142
Specification
- 1 Stories
- 2 Beds
- 2 Bath
- 2 Garages
- 984 Sq.ft
Plan # 46-424
Specification
- 1 Stories
- 3 Beds
- 2 Bath
- 2 Garages
- 993 Sq.ft
Plan # 5-464
Specification
- 2 Stories
- 2 Beds
- 1 - 1/2 Bath
- 3 Garages
- 992 Sq.ft
Plan # 133-130
Specification
- 2 Stories
- 1 Beds
- 1 Bath
- 2 Garages
- 974 Sq.ft
Plan # 4-103
Specification
- Split entry
- 2 Beds
- 2 Bath
- 2 Garages
- 999 Sq.ft
Plan # 40-136
Specification
- 2 Stories
- 3 Beds
- 1 Bath
- 2 Garages
- 995 Sq.ft
Plan # 46-423
Specification
- 1 Stories
- 3 Beds
- 2 Bath
- 1 Garages
- 984 Sq.ft
