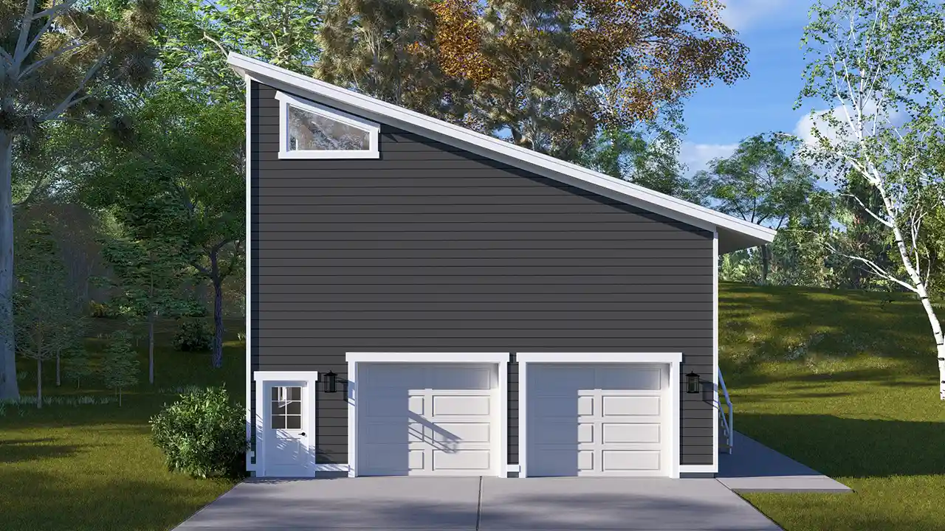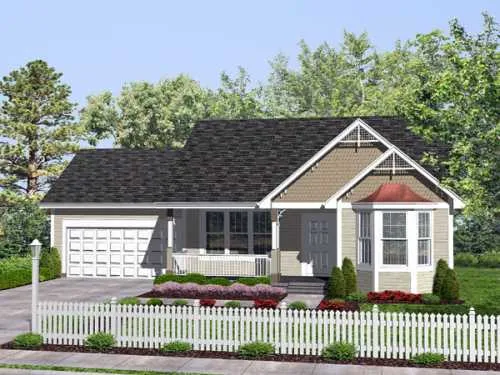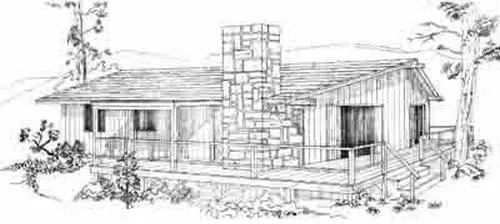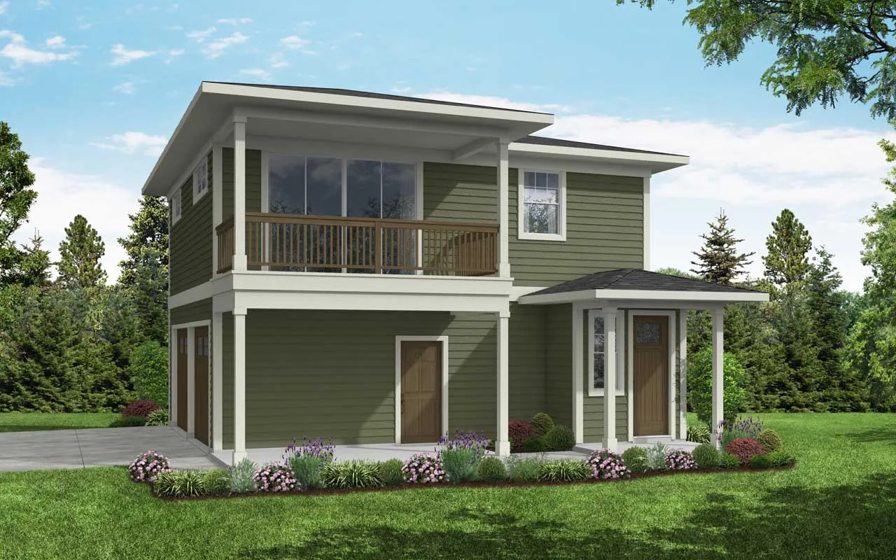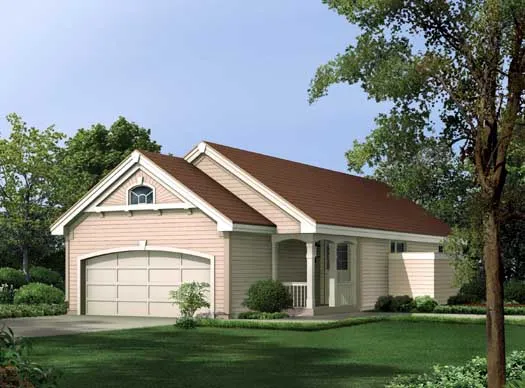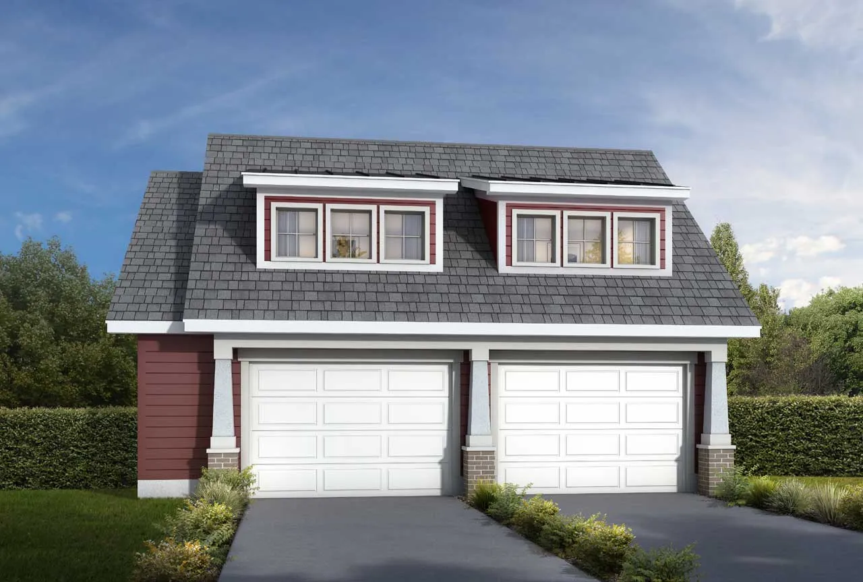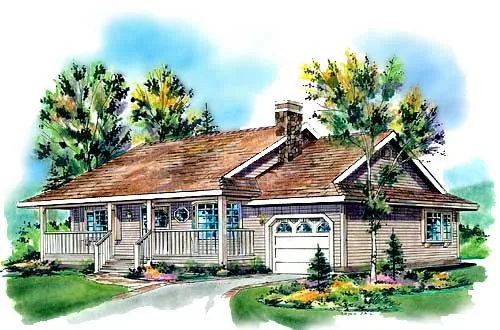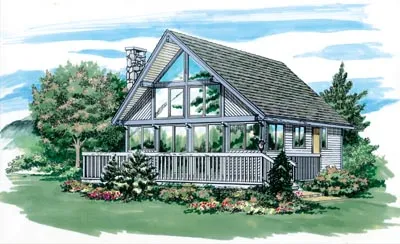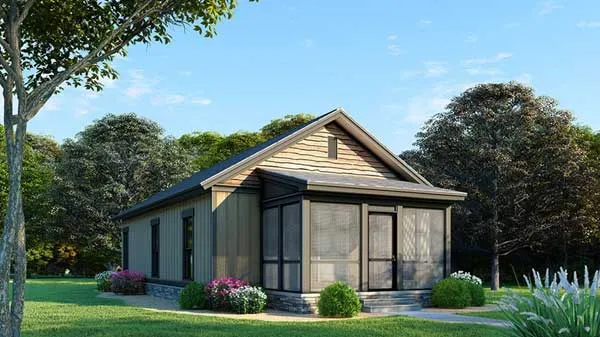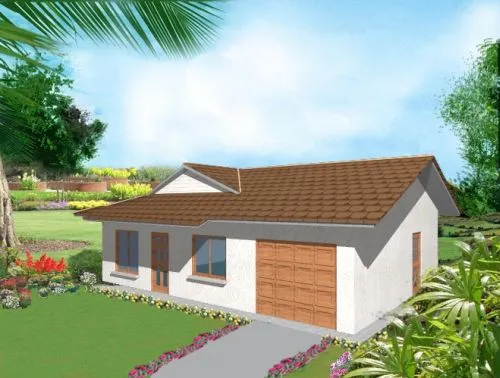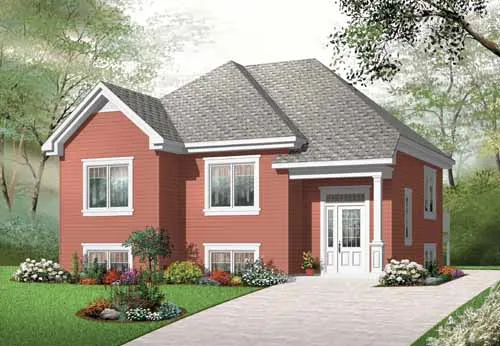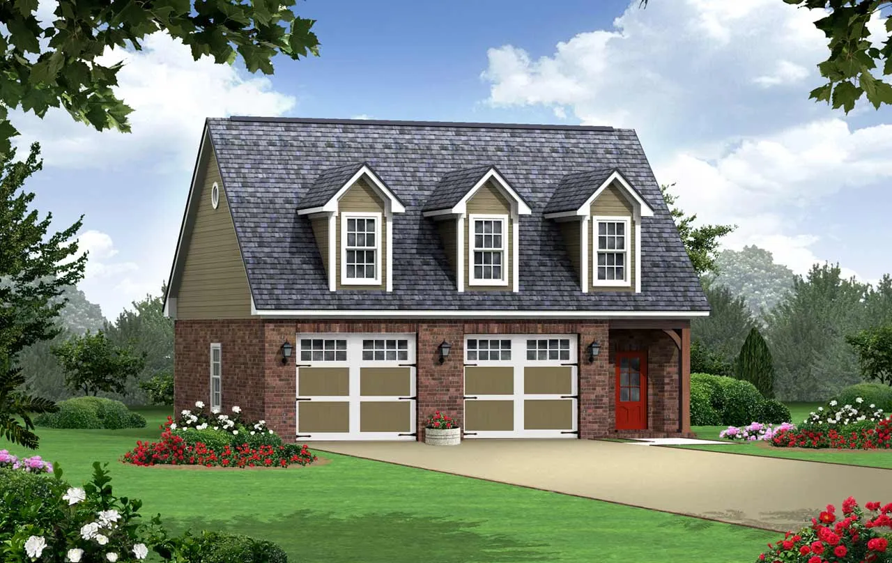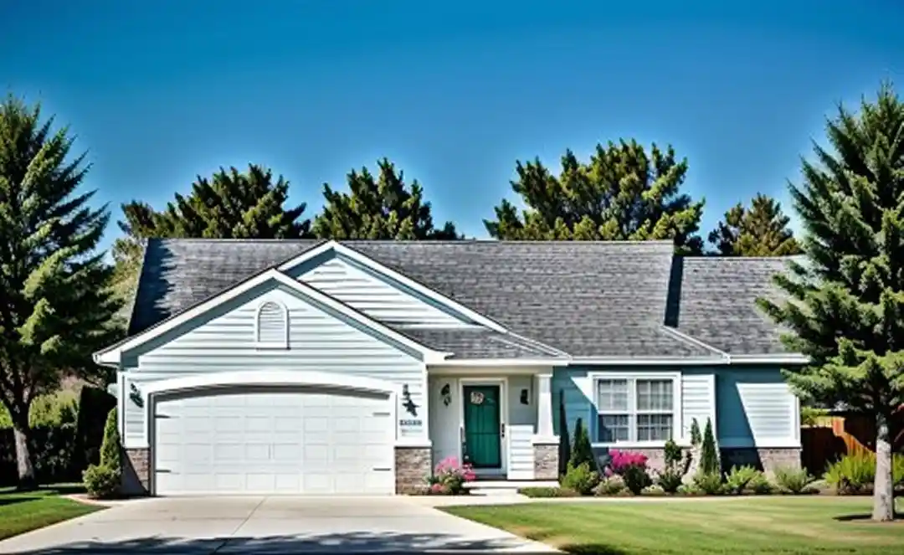Monster Search Page
Plan # 17-986
Specification
- 1 Stories
- 2 Beds
- 1 Bath
- 1 Garages
- 933 Sq.ft
Plan # 99-170
Specification
- 2 Stories
- 1 Beds
- 1 - 1/2 Bath
- 2 Garages
- 910 Sq.ft
Plan # 84-110
Specification
- 2 Stories
- 1 Beds
- 1 Bath
- 3 Garages
- 960 Sq.ft
Plan # 12-683
Specification
- 2 Stories
- 2 Beds
- 1 Bath
- 975 Sq.ft
Plan # 6-122
Specification
- 1 Stories
- 3 Beds
- 1 Bath
- 912 Sq.ft
Plan # 15-839
Specification
- 1 Stories
- 2 Beds
- 1 Bath
- 2 Garages
- 947 Sq.ft
Plan # 41-134
Specification
- 1 Stories
- 2 Beds
- 1 Bath
- 900 Sq.ft
Plan # 17-1111
Specification
- 2 Stories
- 2 Beds
- 1 Bath
- 2 Garages
- 998 Sq.ft
Plan # 77-233
Specification
- 1 Stories
- 3 Beds
- 2 Bath
- 2 Garages
- 983 Sq.ft
Plan # 88-132
Specification
- 2 Stories
- 1 Bath
- 4 Garages
- 975 Sq.ft
Plan # 115-120
Specification
- 2 Stories
- 2 Beds
- 1 Bath
- 2 Garages
- 971 Sq.ft
Plan # 40-135
Specification
- 1 Stories
- 2 Beds
- 1 Bath
- 1 Garages
- 984 Sq.ft
Plan # 35-202
Specification
- 2 Stories
- 2 Beds
- 1 Bath
- 916 Sq.ft
Plan # 12-1475
Specification
- 1 Stories
- 3 Beds
- 1 Bath
- 970 Sq.ft
Plan # 41-140
Specification
- 1 Stories
- 3 Beds
- 2 Bath
- 1 Garages
- 973 Sq.ft
Plan # 5-946
Specification
- Split entry
- 2 Beds
- 1 Bath
- 986 Sq.ft
Plan # 2-316
Specification
- 2 Stories
- 1 Beds
- 1 Bath
- 2 Garages
- 979 Sq.ft
Plan # 25-103
Specification
- 1 Stories
- 2 Beds
- 2 Bath
- 2 Garages
- 995 Sq.ft

