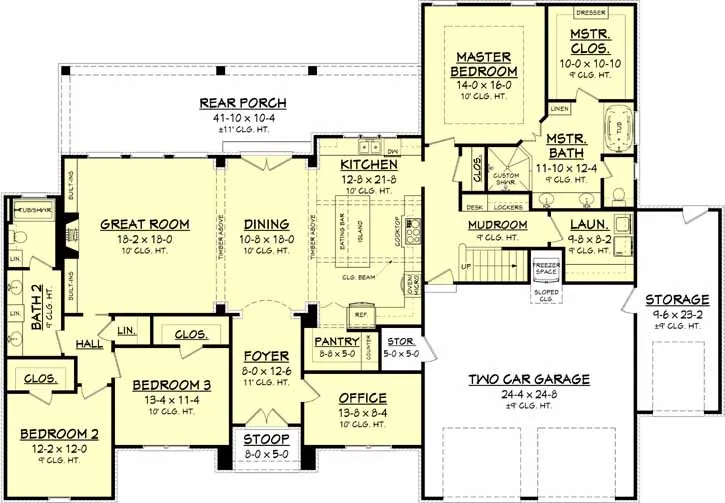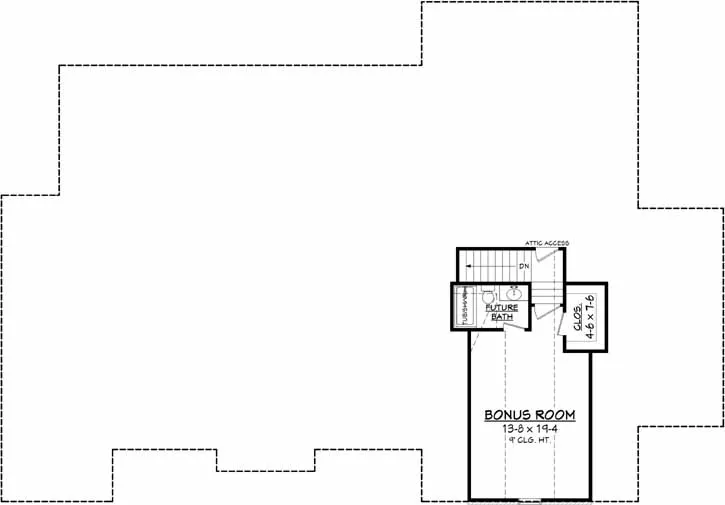House Plans > Acadian Style > Plan 50-159
3 Bedroom , 2 Bath Acadian House Plan #50-159
All plans are copyrighted by the individual designer.
Photographs may reflect custom changes that were not included in the original design.
Design Comments
CAD file orders also include a PDF file.
3 Bedroom , 2 Bath Acadian House Plan #50-159
-
![img]() 2487 Sq. Ft.
2487 Sq. Ft.
-
![img]() 3 Bedrooms
3 Bedrooms
-
![img]() 2 Full Baths
2 Full Baths
-
![img]() 1 Story
1 Story
-
![img]() 2 Garages
2 Garages
-
Clicking the Reverse button does not mean you are ordering your plan reversed. It is for visualization purposes only. You may reverse the plan by ordering under “Optional Add-ons”.
Main Floor
![Main Floor Plan: 50-159]()
-
Bonus Floor
Clicking the Reverse button does not mean you are ordering your plan reversed. It is for visualization purposes only. You may reverse the plan by ordering under “Optional Add-ons”.
![Bonus Floor Plan: 50-159]()
-
Rear Elevation
Clicking the Reverse button does not mean you are ordering your plan reversed. It is for visualization purposes only. You may reverse the plan by ordering under “Optional Add-ons”.
![Rear Elevation Plan: 50-159]()
See more Specs about plan
FULL SPECS AND FEATURESHouse Plan Highlights
Elegance abounds in this 3 bedroom open-concept French Country design. A beautiful formal dining space flanked by brick accent walls and timbers serves as a focal point when entering the foyer. An expansive great room with gas log fireplace built-in cabinets and large windows offers great views to the exterior. A gourmet kitchen has all the amenities and also features a hidden access to the large walk-in pantry. The luxury master suite provides dual vanites huge closet and walk-in shower with dual shower heads. The other two bedrooms are well-sized and share a large common bath. Several storage options are provided and a flexible bonus room above the garage is perfect for a fourth bedroom or a family entertainment space. Make this plan yours today!This floor plan is found in our Acadian house plans section
Full Specs and Features
| Total Living Area |
Main floor: 2487 Bonus: 380 |
Porches: 451 Total Finished Sq. Ft.: 2487 |
|---|---|---|
| Beds/Baths |
Bedrooms: 3 Full Baths: 2 |
|
| Garage |
Garage: 633 Garage Stalls: 2 |
|
| Levels |
1 story |
|
| Dimension |
Width: 83' 4" Depth: 57' 8" |
Height: 27' 4" |
| Roof slope |
8:12 (primary) 1:12 (secondary) |
|
| Walls (exterior) |
2"x4" |
|
| Ceiling heights |
9' (Main) |
|
| Exterior Finish |
Combination |
|
| Roof Framing |
Stick Frame |
Foundation Options
- Basement $395
- Walk-out basement $395
- Crawlspace $100
- Slab Standard With Plan
Frequently Asked Questions About This Plan
-
I really like the layout of this plan but it may be slightly larger than my budget. Do you have a smaller square foot version of this house plan available? Thank you, Kelli Case
We don’t at this time but I would talk to your builder before you move away from this one. If you are close, you might be able to get there by adjusting your selection of materials. If not, we might be able to reduce the plan a bit but keep in mind that the maximum square footage that is practical to remove is around 10%.
House Plan Features
-
Lot Characteristics
Suited for a back view -
Bedrooms & Baths
Split bedrooms -
Kitchen
Island Walk-in pantry Eating bar -
Interior Features
Bonus room Great room Open concept floor plan Mud room No formal living/dining Den / office / computer Unfinished/future space -
Exterior Features
Covered rear porch -
Garage
Workshop
Additional Services
House Plan Features
-
Lot Characteristics
Suited for a back view -
Bedrooms & Baths
Split bedrooms -
Kitchen
Island Walk-in pantry Eating bar -
Interior Features
Bonus room Great room Open concept floor plan Mud room No formal living/dining Den / office / computer Unfinished/future space -
Exterior Features
Covered rear porch -
Garage
Workshop























