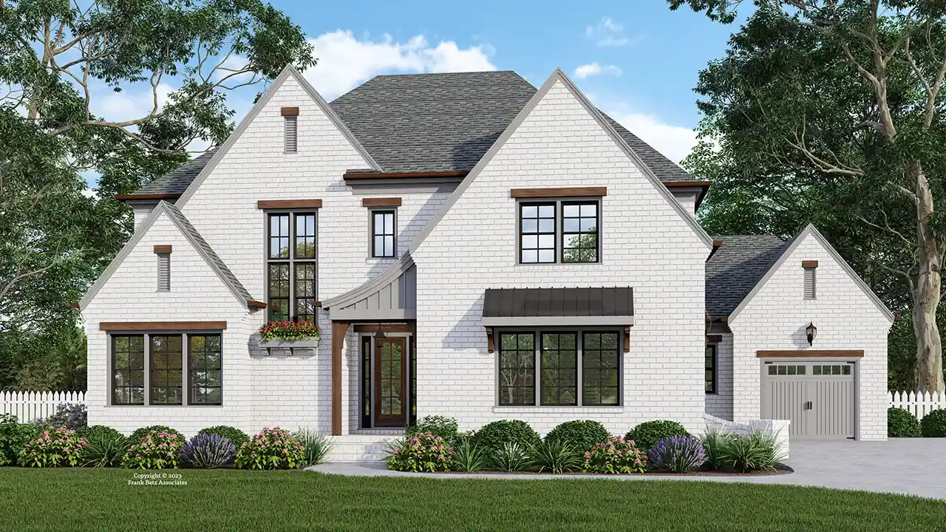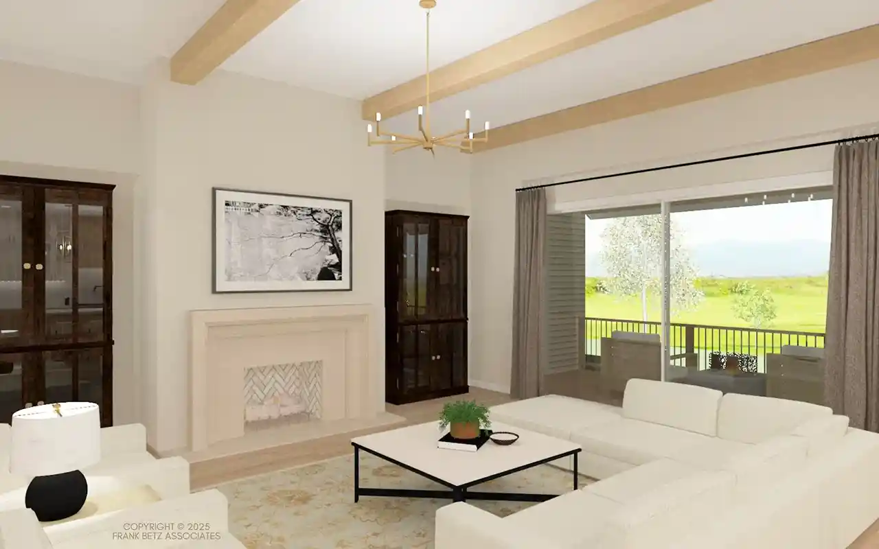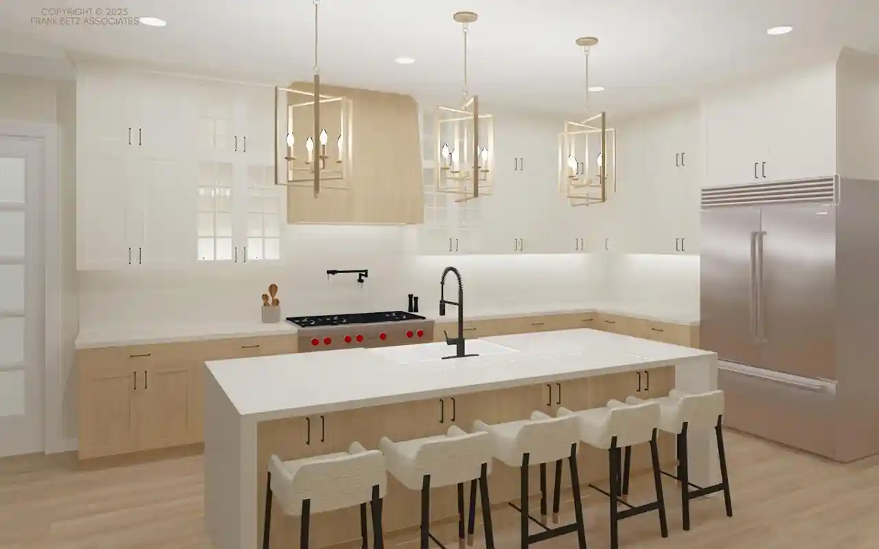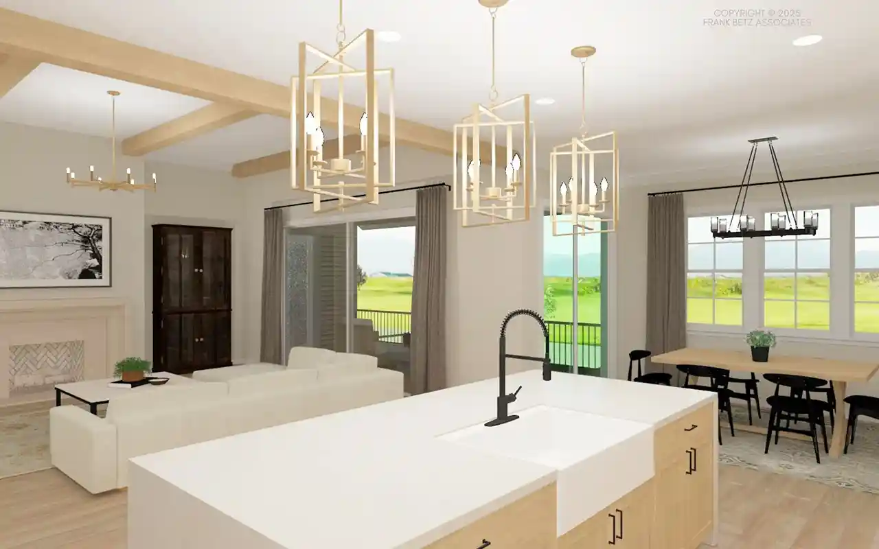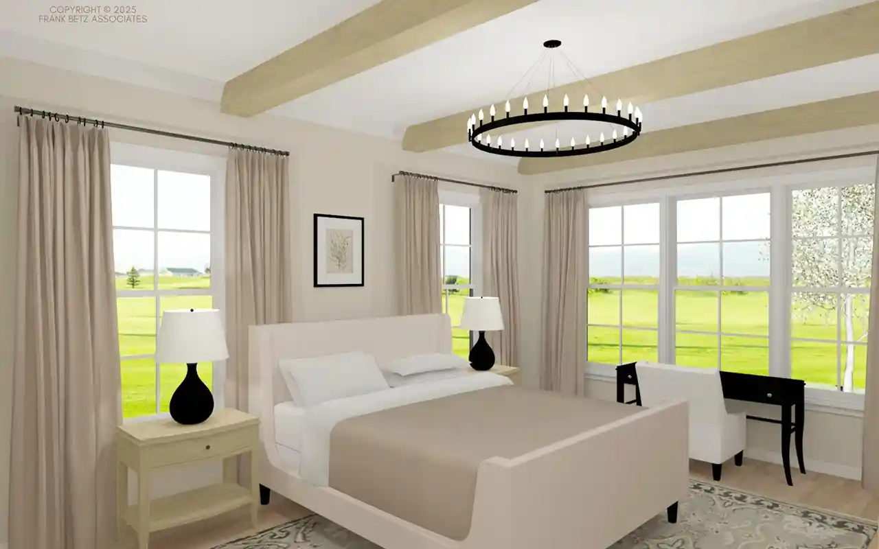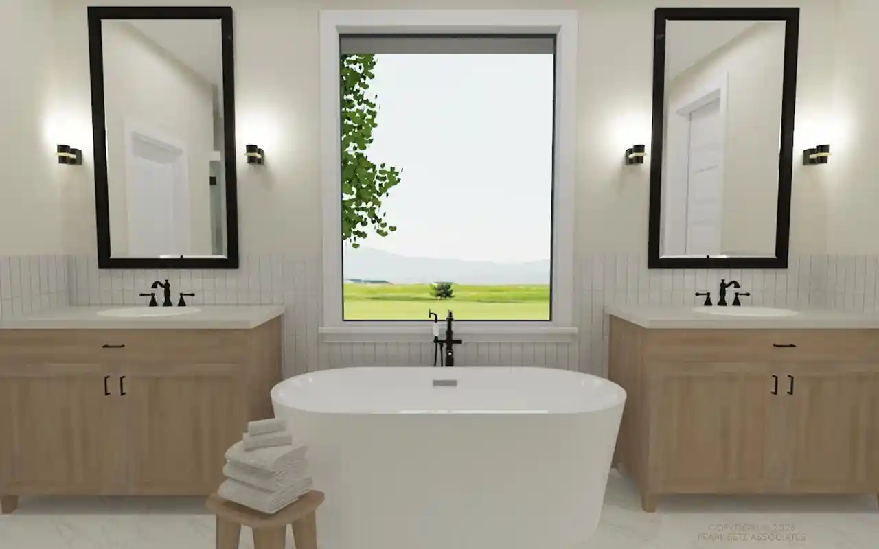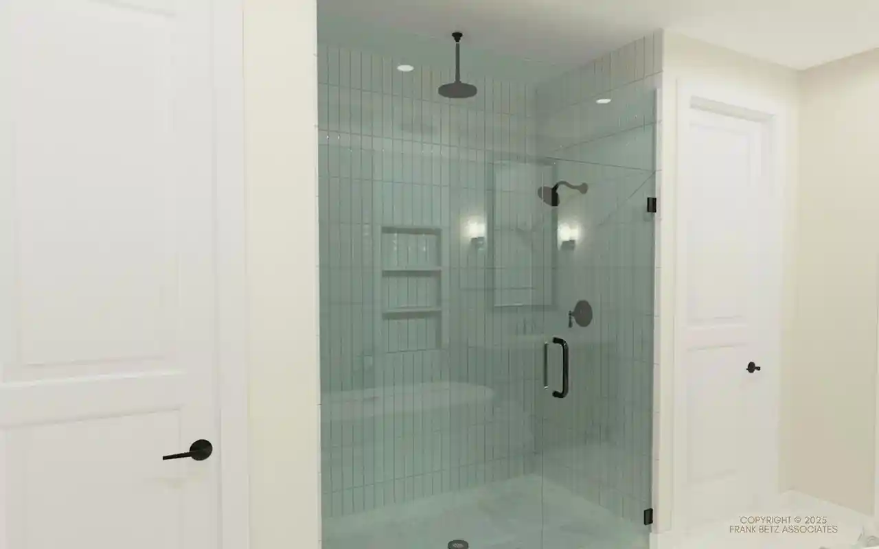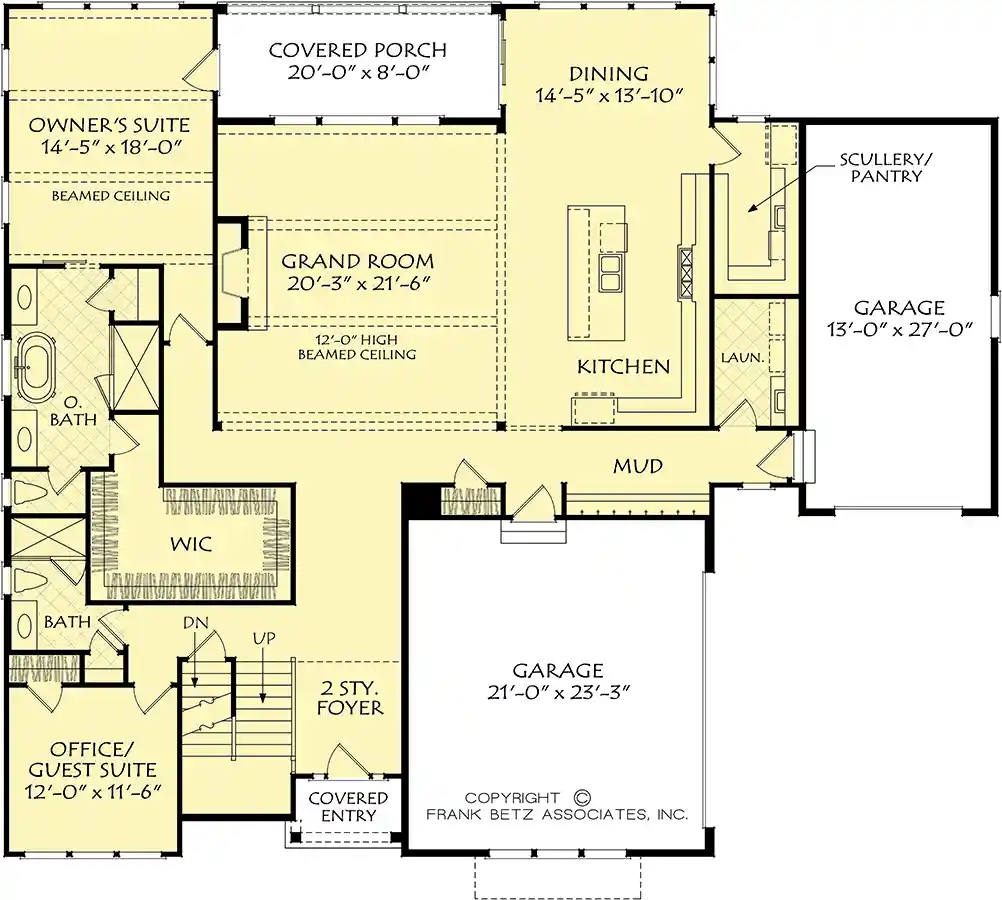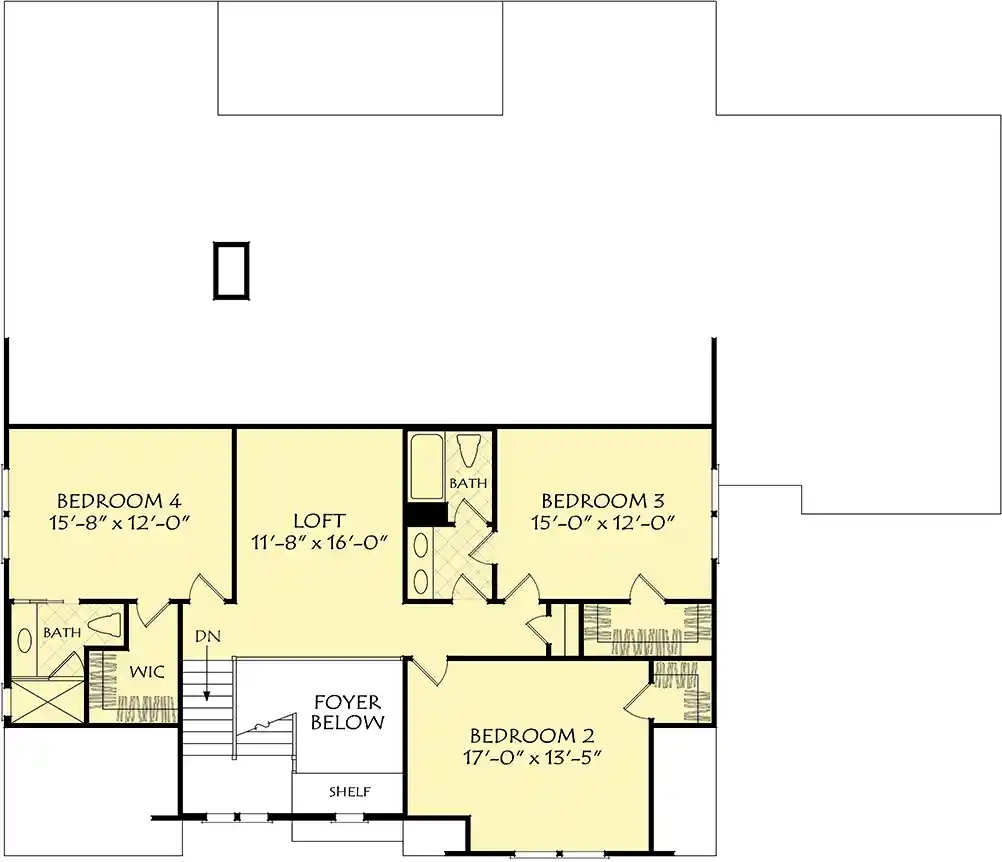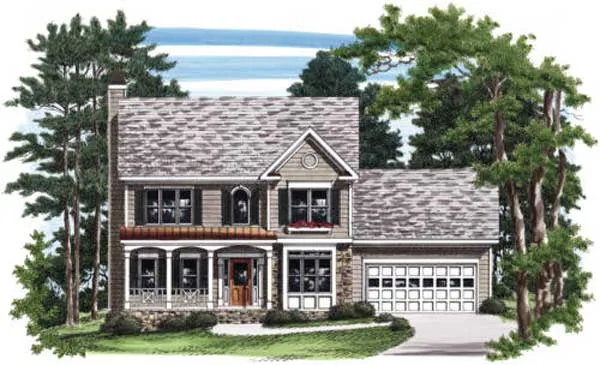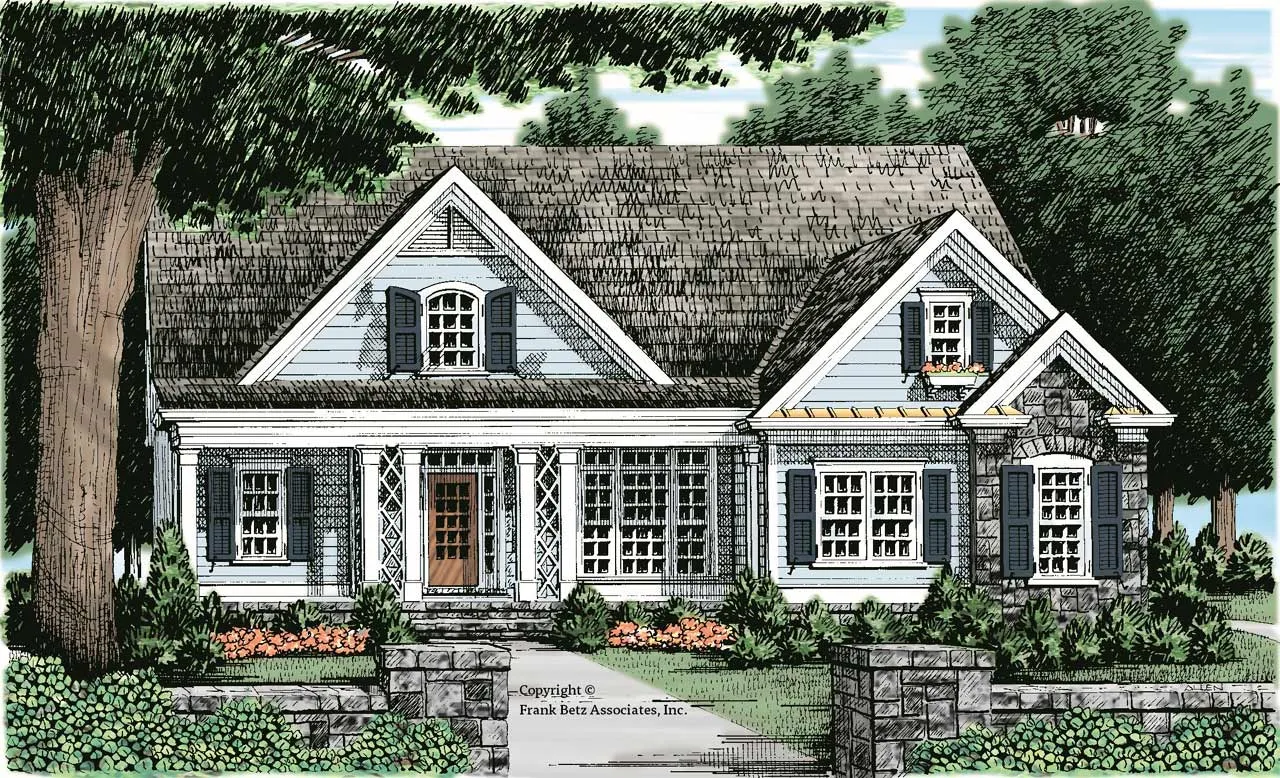-
He Is Risen!!!
House Plans > Acadian Style > Plan 85-1117
5 Bedroom , 4 Bath Acadian House Plan #85-1117
All plans are copyrighted by the individual designer.
Photographs may reflect custom changes that were not included in the original design.
5 Bedroom , 4 Bath Acadian House Plan #85-1117
-
![img]() 3568 Sq. Ft.
3568 Sq. Ft.
-
![img]() 5 Bedrooms
5 Bedrooms
-
![img]() 4 Full Baths
4 Full Baths
-
![img]() 2 Stories
2 Stories
-
![img]() 3 Garages
3 Garages
-
Clicking the Reverse button does not mean you are ordering your plan reversed. It is for visualization purposes only. You may reverse the plan by ordering under “Optional Add-ons”.
Main Floor
![Main Floor Plan: 85-1117]()
-
Upper/Second Floor
Clicking the Reverse button does not mean you are ordering your plan reversed. It is for visualization purposes only. You may reverse the plan by ordering under “Optional Add-ons”.
![Upper/Second Floor Plan: 85-1117]()
Room Dimension
Garage 21-0 x 23-3
Garage 13-0 x 27-0 (3rd Bay)
Kitchen 14-5 x 15-6 x 10-0
Dining 14-5 x 13-10 x 10-0
Pantry 6-0 x 12-0 x 10-0
Grand Room 20-3 x 21-6 x 12-0
Laundry 6-0 x 9-0 x 10-0
Foyer 7-6 x 12-0 x 20-7
Mud Room 19-10 x 6-0 x 10-0
Loft 11-8 x 16-0 x 9-0
Owners Suite 14-5 x 18-0 x 10-0
Owners Bath 17-3 x 10-5 x 10-0
Owners Closet 14-0 x 8-0 x 10-0
Bedroom 2 17-0 x 13-5 x 9-0
Bedroom 3 15-0 x 12-0 x 9-0
Bedroom 4 15-8 x 12-0 x 9-0
Guest Room 12-0 x 11-6 x 10-0
Front Porch 7-6 x 4-6 (Covered Entry)
Rear Porch 20-0 x 8-0
See more Specs about plan
FULL SPECS AND FEATURESHouse Plan Highlights
This design is a modern version of a brick two story: revised and updated in every way. The brick has been painted white, the window sashes darkened and the trim painted gray. Clean roof lines and simple cornice details provide the modern touch that is very popular today. The main level is designed to provide a comfortable and refined lifestyle. The owner's suite is perfectly located for privacy and restful sleep. The spa bath will prepare one for the coming day whether it’s work or play. The central space is for gathering, dining and simply living. The kitchen along with the scullery will allow the family chef to prepare meals for family and friends, The guest suite is on the lower level and could double as a home work space. The upper level has three additional bedrooms, bathrooms, and a loft area. The loft provides an additional living area, perfect for the children to work, play or hang out with friends.This floor plan is found in our Acadian house plans section
Full Specs and Features
| Total Living Area |
Main floor: 2429 Upper floor: 1139 |
Porches: 160 Total Finished Sq. Ft.: 3568 |
|---|---|---|
| Beds/Baths |
Bedrooms: 5 Full Baths: 4 |
|
| Garage |
Garage: 513 Garage Stalls: 3 |
|
| Levels |
2 stories |
|
| Dimension |
Width: 70' 0" Depth: 60' 0" |
Height: 35' 2" |
| Roof slope |
9:12 (primary) |
|
| Walls (exterior) |
2"x4" |
|
| Exterior Finish |
Brick |
|
| Roof Framing |
Stick Frame |
Foundation Options
- Walk-out basement Standard With Plan
- Crawlspace Standard With Plan
- Slab Standard With Plan
House Plan Features
-
Bedrooms & Baths
Main floor Master Guest suite Teen suite/Jack & Jill bath -
Kitchen
Island Walk-in pantry Eating bar -
Interior Features
Great room Main Floor laundry Open concept floor plan Mud room No formal living/dining Den / office / computer -
Exterior Features
Covered rear porch -
Unique Features
Vaulted/Volume/Dramatic ceilings Photos Available -
Garage
Oversized garage (3+) Side-entry garage
Additional Services
House Plan Features
-
Bedrooms & Baths
Main floor Master Guest suite Teen suite/Jack & Jill bath -
Kitchen
Island Walk-in pantry Eating bar -
Interior Features
Great room Main Floor laundry Open concept floor plan Mud room No formal living/dining Den / office / computer -
Exterior Features
Covered rear porch -
Unique Features
Vaulted/Volume/Dramatic ceilings Photos Available -
Garage
Oversized garage (3+) Side-entry garage
