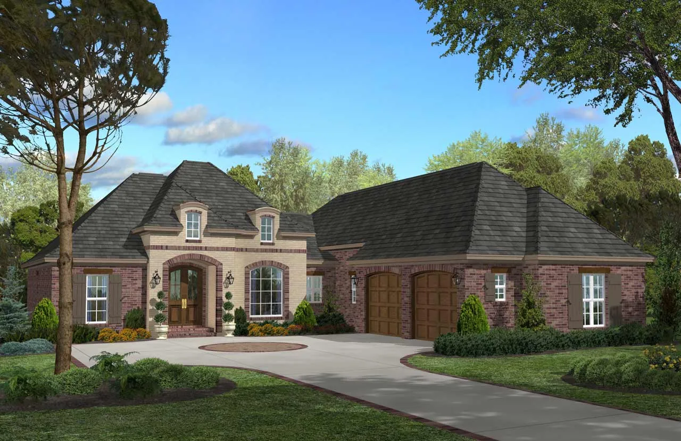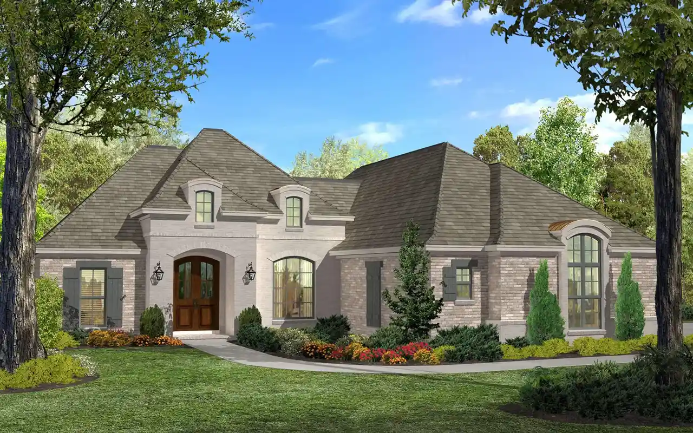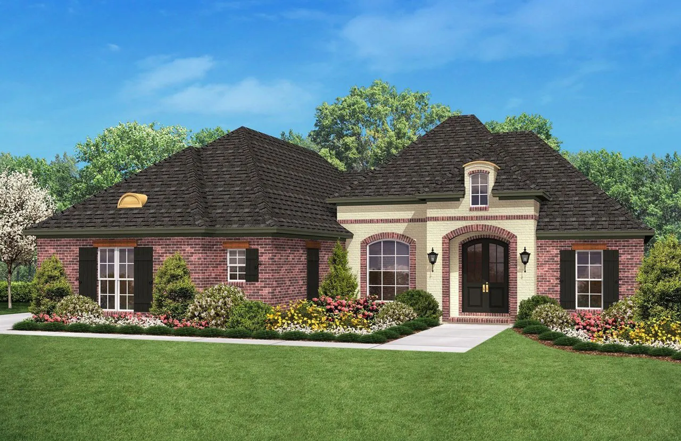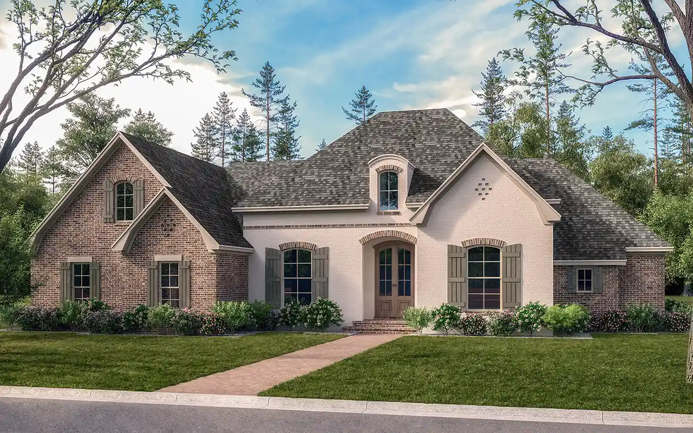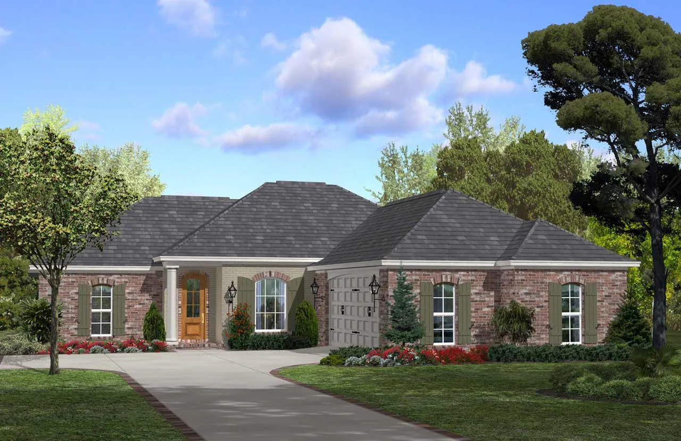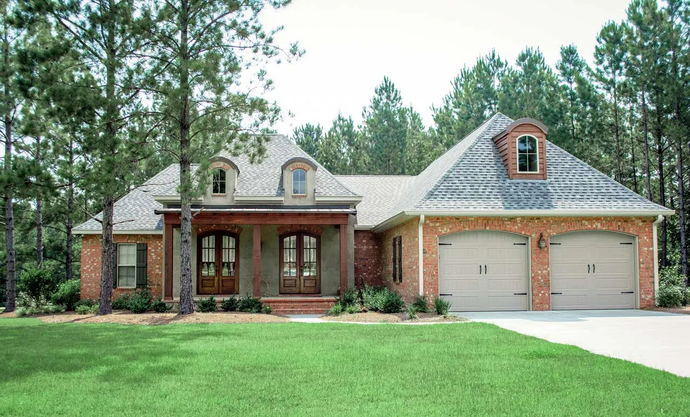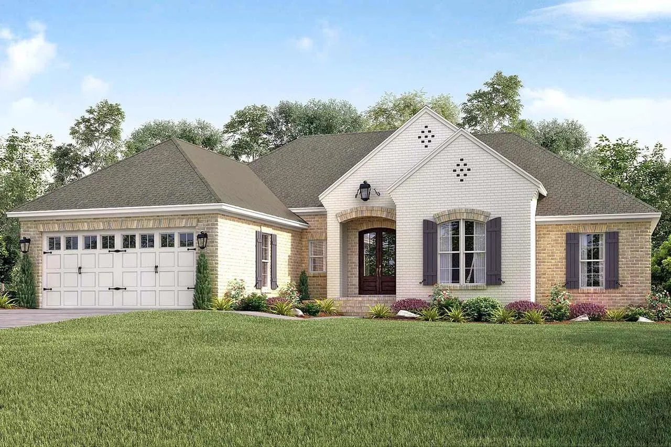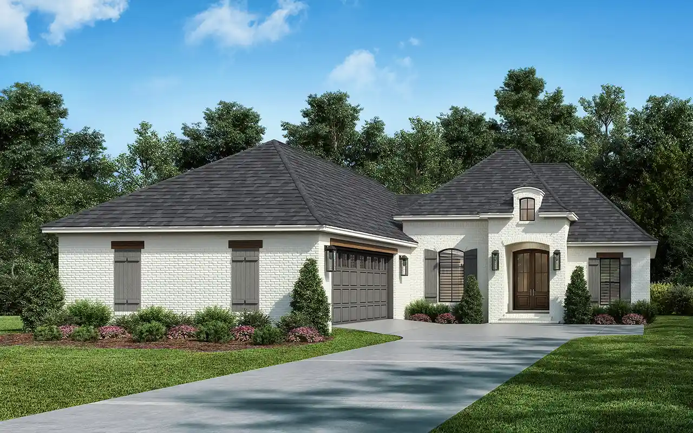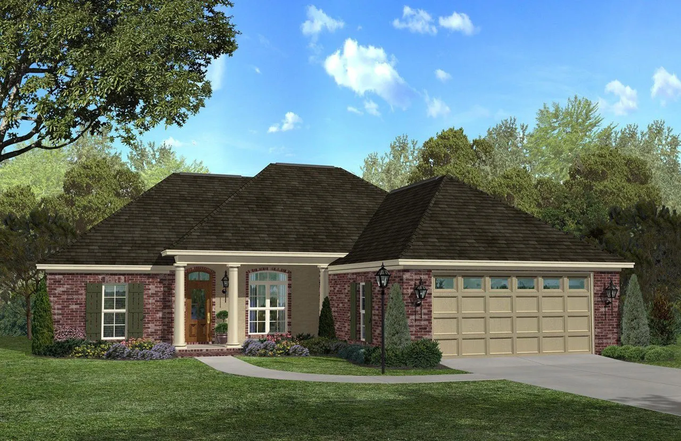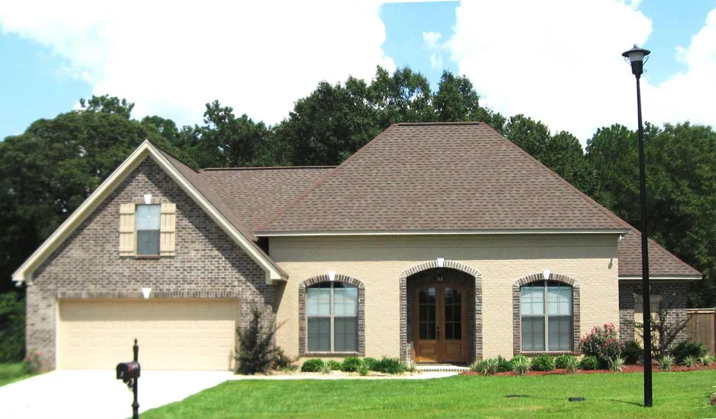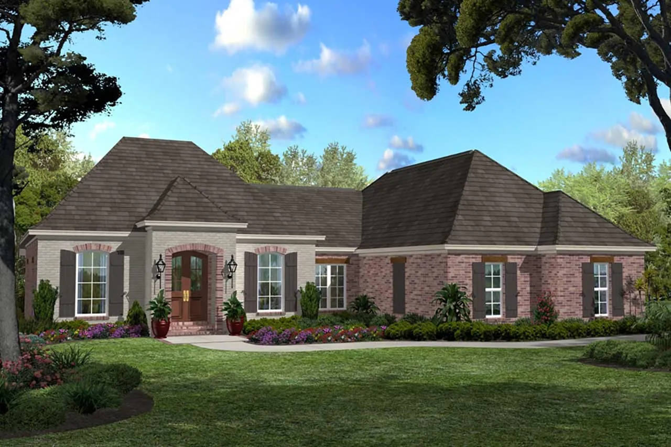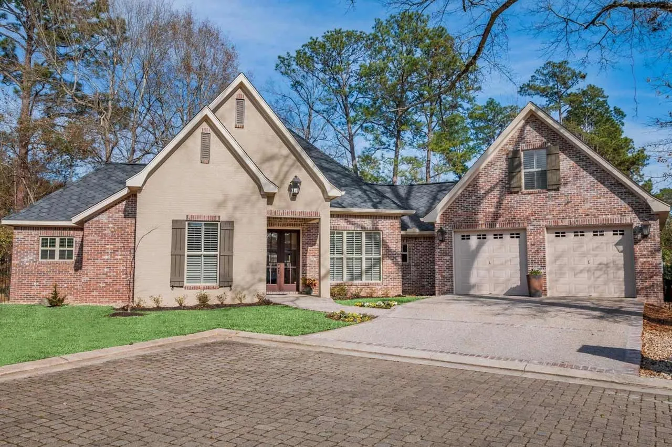-
15% OFF - SPRING SALE!!!
Acadian Plans
Plan # 50-353
Specification
- 1 Stories
- 3 Beds
- 2 - 1/2 Bath
- 2 Garages
- 2200 Sq.ft
Plan # 50-573
Specification
- 1 Stories
- 3 Beds
- 2 Bath
- 2 Garages
- 1937 Sq.ft
Plan # 50-328
Specification
- 1 Stories
- 3 Beds
- 2 - 1/2 Bath
- 2 Garages
- 1892 Sq.ft
Plan # 50-121
Specification
- 1 Stories
- 3 Beds
- 2 Bath
- 2 Garages
- 1600 Sq.ft
Plan # 50-129
Specification
- 1 Stories
- 3 Beds
- 2 Bath
- 2 Garages
- 1800 Sq.ft
Plan # 50-363
Specification
- 1 Stories
- 4 Beds
- 2 - 1/2 Bath
- 2 Garages
- 2506 Sq.ft
Plan # 50-302
Specification
- 1 Stories
- 3 Beds
- 2 Bath
- 2 Garages
- 1600 Sq.ft
Plan # 50-362
Specification
- 1 Stories
- 4 Beds
- 2 Bath
- 2 Garages
- 2480 Sq.ft
Plan # 50-159
Specification
- 1 Stories
- 3 Beds
- 2 Bath
- 2 Garages
- 2487 Sq.ft
Plan # 50-148
Specification
- 1 Stories
- 3 Beds
- 2 - 1/2 Bath
- 2 Garages
- 2217 Sq.ft
Plan # 50-153
Specification
- 1 Stories
- 4 Beds
- 2 Bath
- 2 Garages
- 2016 Sq.ft
Plan # 50-333
Specification
- 1 Stories
- 3 Beds
- 2 Bath
- 2 Garages
- 1945 Sq.ft
Plan # 50-158
Specification
- 1 Stories
- 4 Beds
- 2 - 1/2 Bath
- 2 Garages
- 2396 Sq.ft
Plan # 50-135
Specification
- 1 Stories
- 3 Beds
- 2 - 1/2 Bath
- 2 Garages
- 2400 Sq.ft
Plan # 50-128
Specification
- 1 Stories
- 3 Beds
- 2 Bath
- 2 Garages
- 1700 Sq.ft
Plan # 50-329
Specification
- 1 Stories
- 3 Beds
- 2 Bath
- 2 Garages
- 1900 Sq.ft
Plan # 50-309
Specification
- 1 Stories
- 3 Beds
- 2 Bath
- 2 Garages
- 1750 Sq.ft
Plan # 50-280
Specification
- 1 Stories
- 3 Beds
- 2 Bath
- 2 Garages
- 2024 Sq.ft
