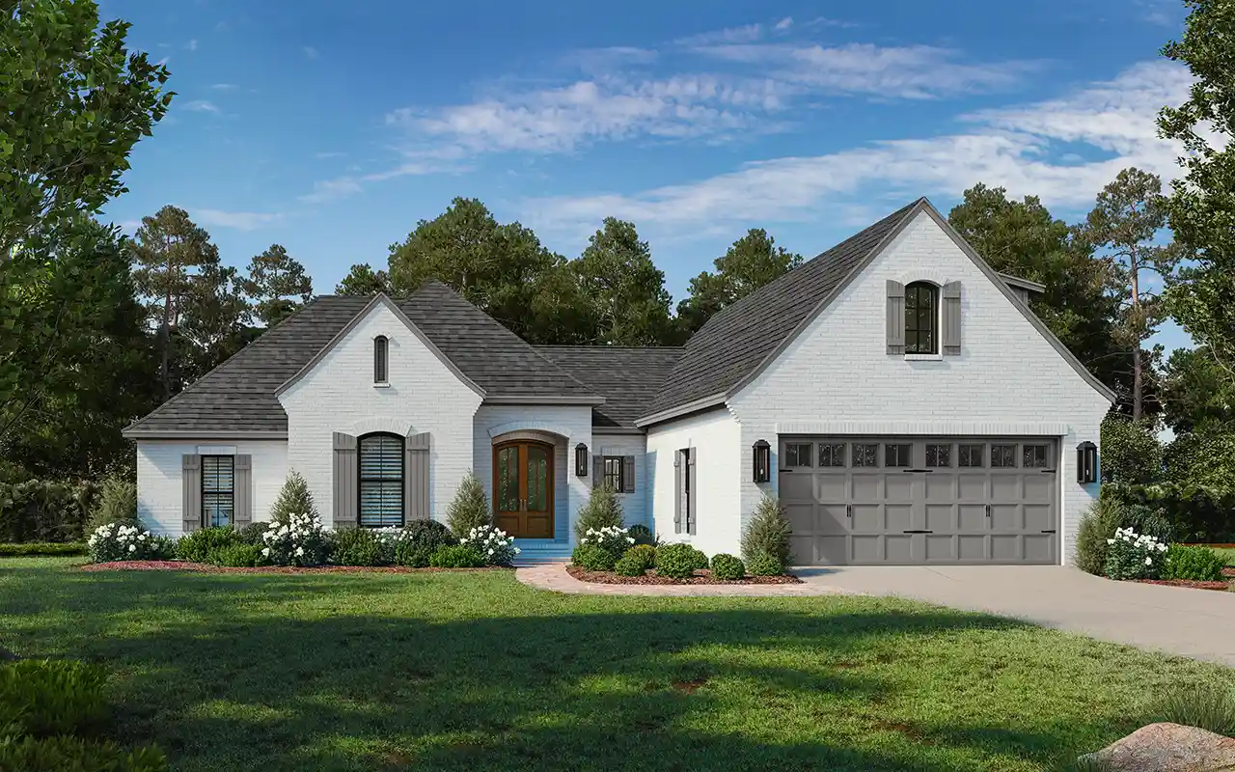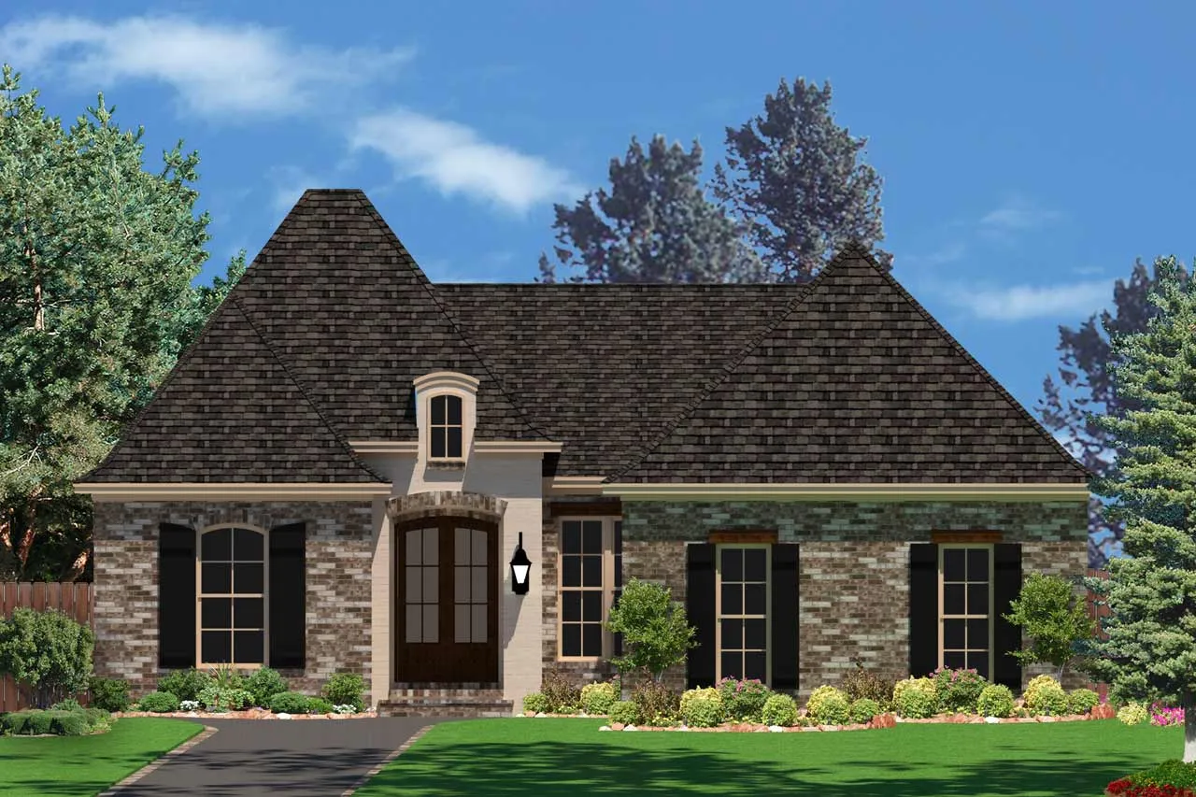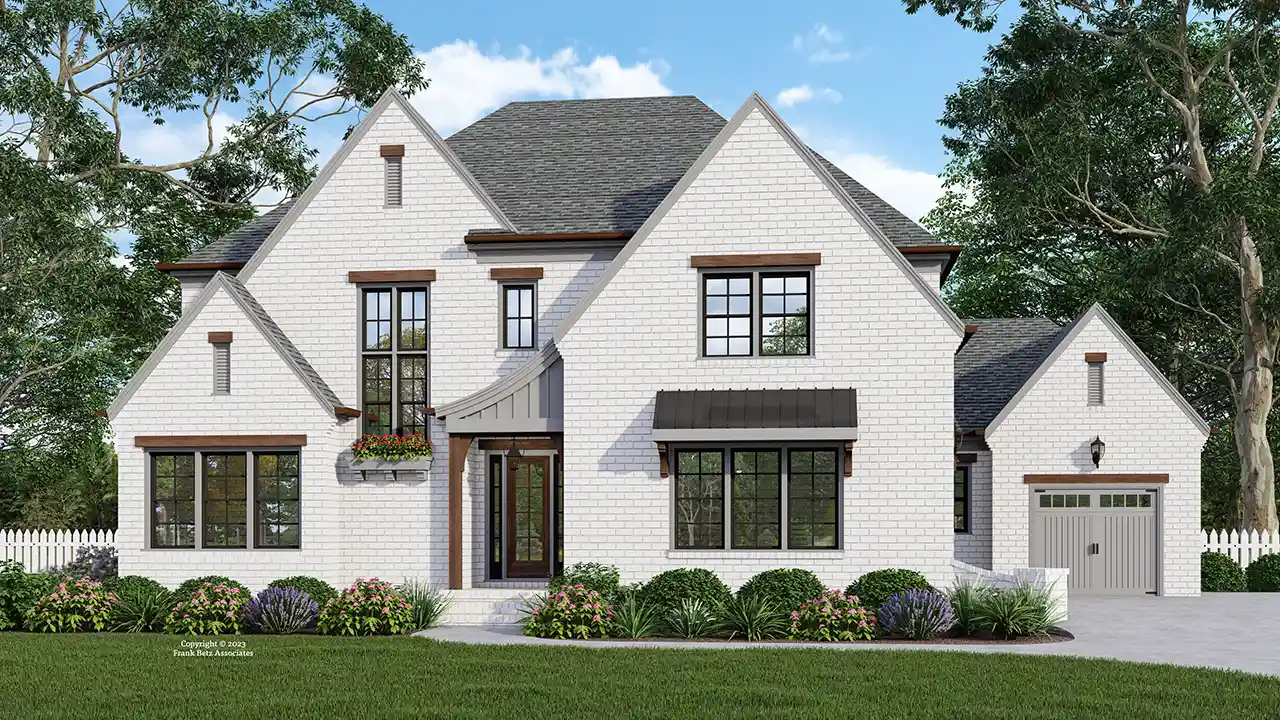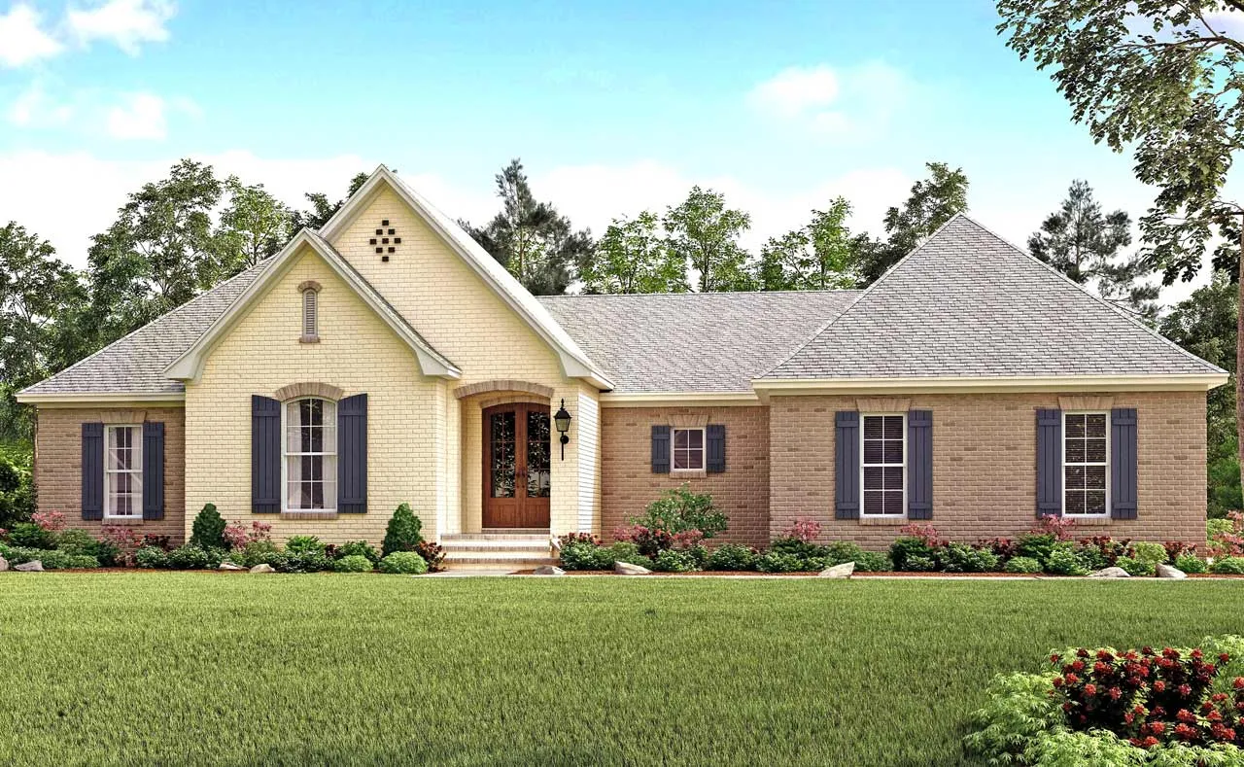-
15% OFF - SPRING SALE!!!
Acadian Plans
Plan # 50-358
Specification
- 1 Stories
- 4 Beds
- 3 Bath
- 2 Garages
- 2400 Sq.ft
Plan # 50-293
Specification
- 1 Stories
- 3 Beds
- 2 Bath
- 2 Garages
- 1500 Sq.ft
Plan # 50-334
Specification
- 1 Stories
- 3 Beds
- 2 Bath
- 2 Garages
- 1952 Sq.ft
Plan # 50-138
Specification
- 1 Stories
- 4 Beds
- 2 - 1/2 Bath
- 2 Garages
- 2800 Sq.ft
Plan # 50-361
Specification
- 1 Stories
- 4 Beds
- 2 - 1/2 Bath
- 2 Garages
- 2459 Sq.ft
Plan # 50-351
Specification
- 1 Stories
- 4 Beds
- 2 Bath
- 2 Garages
- 2180 Sq.ft
Plan # 50-324
Specification
- 1 Stories
- 3 Beds
- 2 Bath
- 2 Garages
- 1853 Sq.ft
Plan # 85-1117
Specification
- 2 Stories
- 5 Beds
- 4 Bath
- 3 Garages
- 3568 Sq.ft
Plan # 50-344
Specification
- 1 Stories
- 4 Beds
- 2 Bath
- 2 Garages
- 2141 Sq.ft
Plan # 50-305
Specification
- 1 Stories
- 3 Beds
- 2 Bath
- 2 Garages
- 1694 Sq.ft
Plan # 50-316
Specification
- 1 Stories
- 3 Beds
- 2 Bath
- 2 Garages
- 1792 Sq.ft
Plan # 50-331
Specification
- 1 Stories
- 3 Beds
- 2 Bath
- 2 Garages
- 1934 Sq.ft













