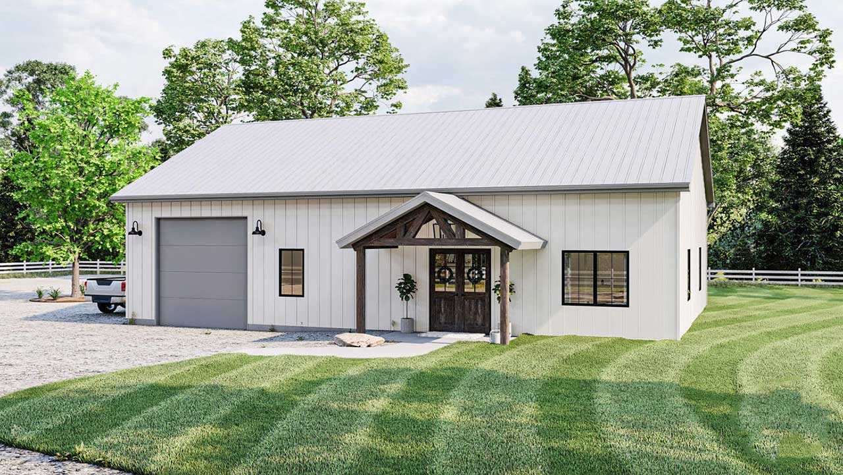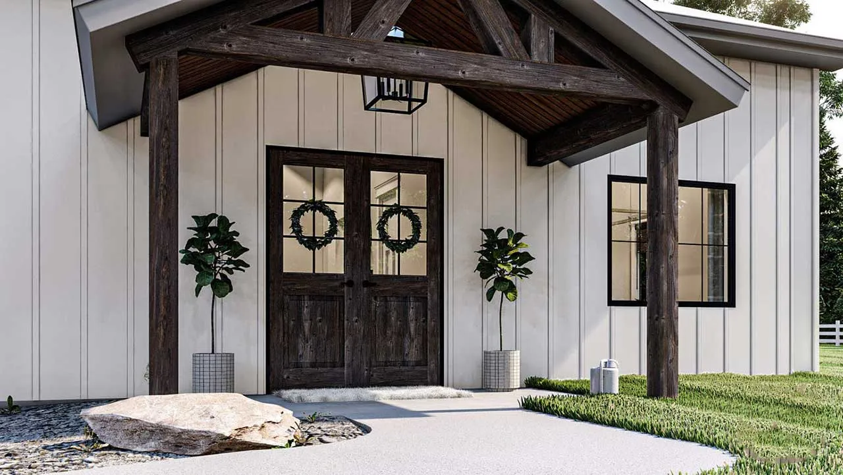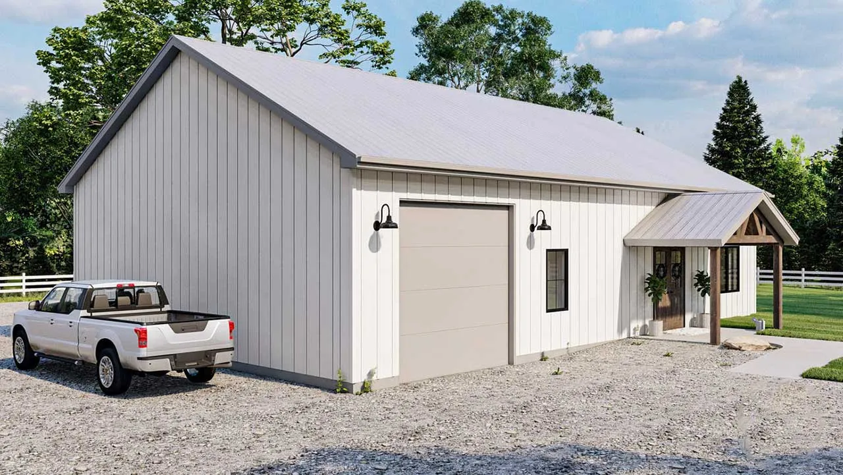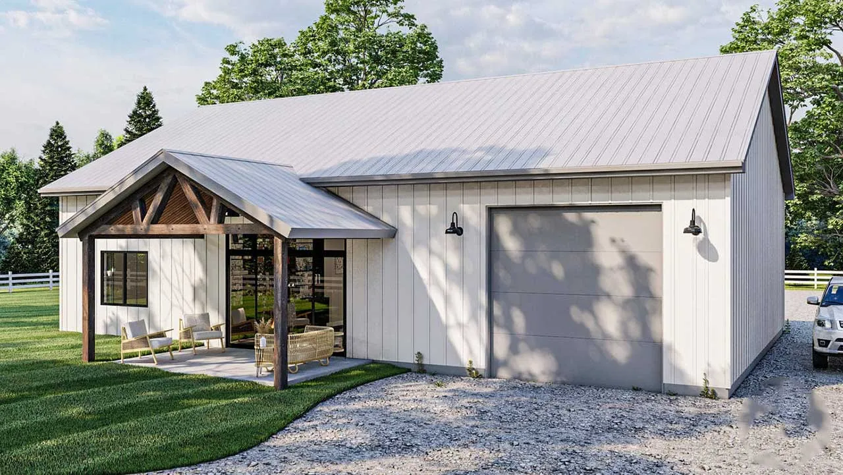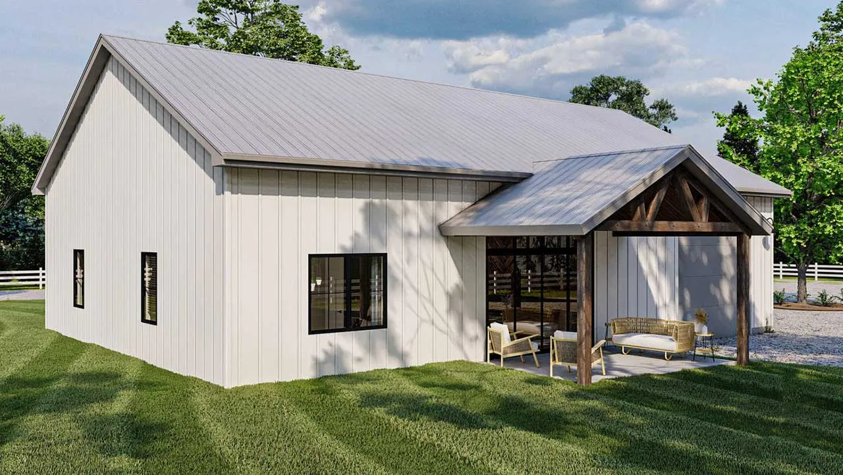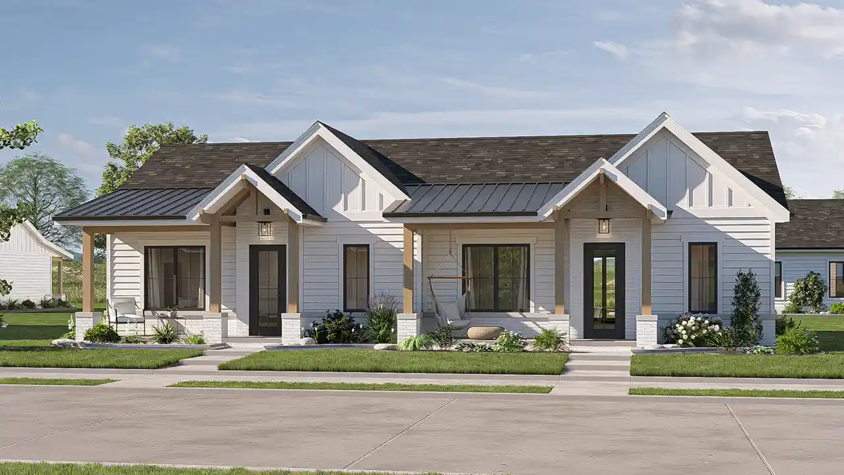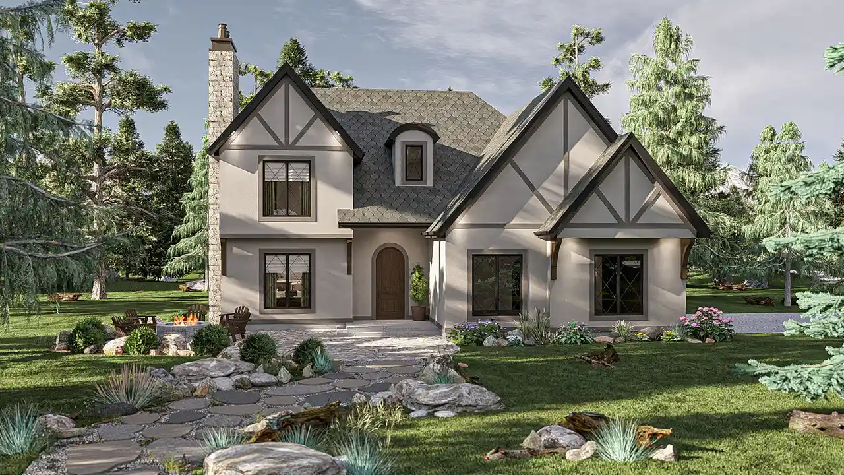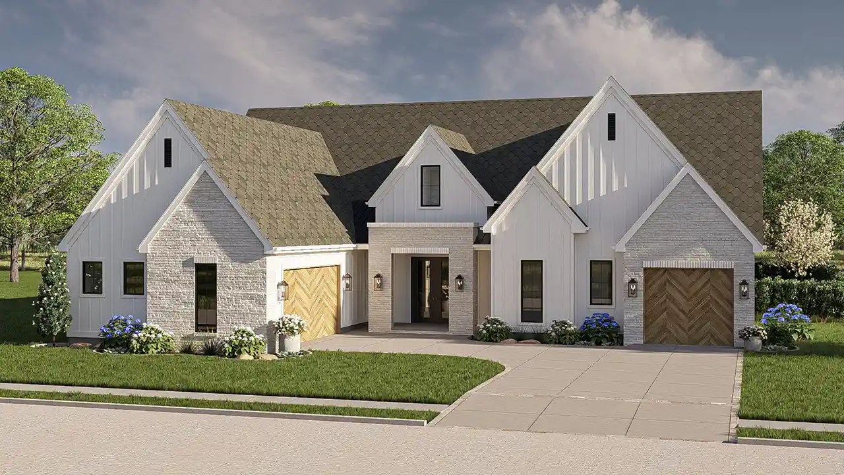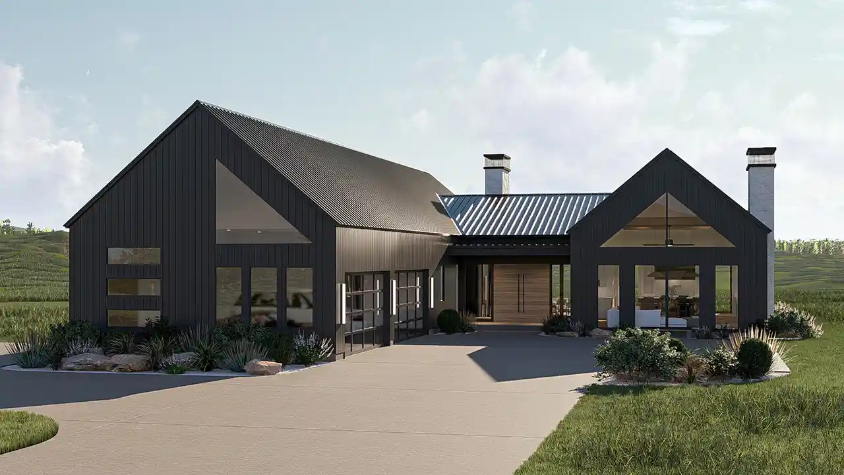House Plans > Barndominium Style > Plan 52-535
2 Bedroom , 1 Bath Barndominium House Plan #52-535
All plans are copyrighted by the individual designer.
Photographs may reflect custom changes that were not included in the original design.
2 Bedroom , 1 Bath Barndominium House Plan #52-535
-
![img]() 1460 Sq. Ft.
1460 Sq. Ft.
-
![img]() 2 Bedrooms
2 Bedrooms
-
![img]() 1 Full Baths
1 Full Baths
-
![img]() 1 Story
1 Story
-
![img]() 2 Garages
2 Garages
-
Clicking the Reverse button does not mean you are ordering your plan reversed. It is for visualization purposes only. You may reverse the plan by ordering under “Optional Add-ons”.
Main Floor
![Main Floor Plan: 52-535]()
See more Specs about plan
FULL SPECS AND FEATURESHouse Plan Highlights
Full Specs and Features
| Total Living Area |
Main floor: 1460 Porches: 328 |
Total Finished Sq. Ft.: 1460 |
|---|---|---|
| Beds/Baths |
Bedrooms: 2 Full Baths: 1 |
|
| Garage |
Garage: 940 Garage Stalls: 2 |
|
| Levels |
1 story |
|
| Dimension |
Width: 60' 0" Depth: 60' 0" |
|
| Roof slope |
6:12 (primary) |
|
| Walls (exterior) |
2"x6" |
|
| Ceiling heights |
14' (Main) |
|
| Exterior Finish |
Siding |
Foundation Options
- Basement $295
- Daylight basement $295
- Walk-out basement $295
- Crawlspace $295
- Slab Standard With Plan
